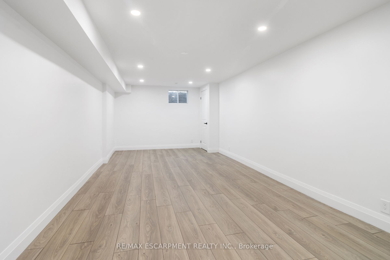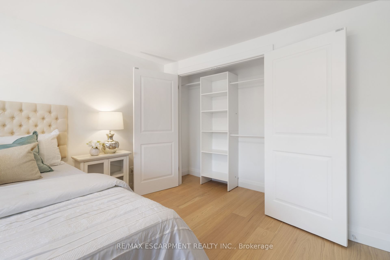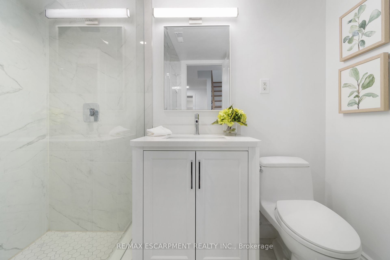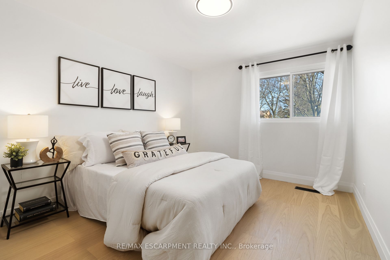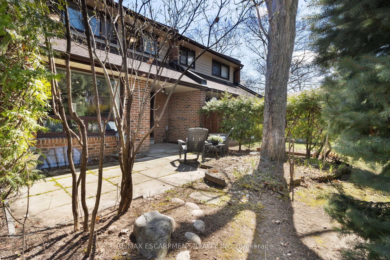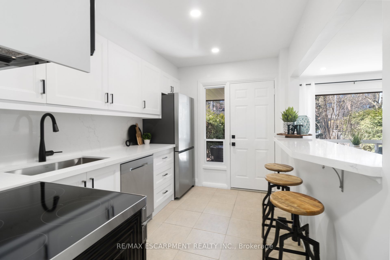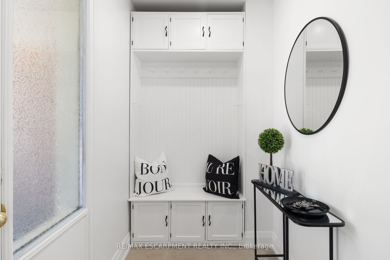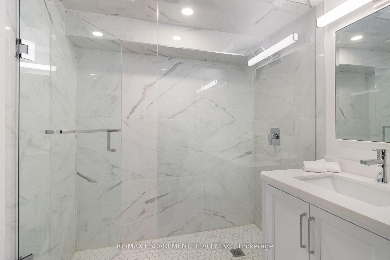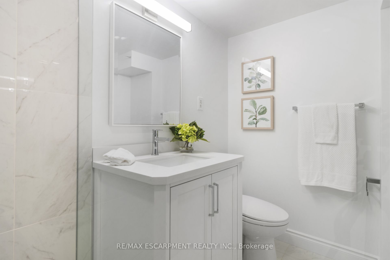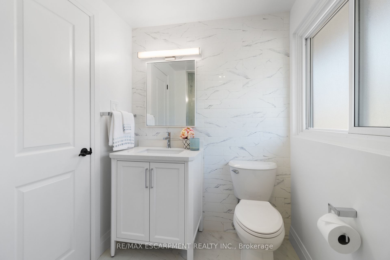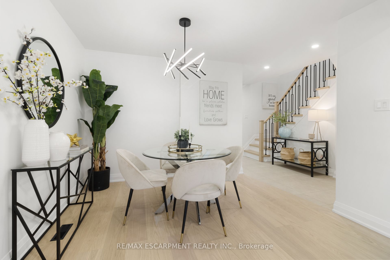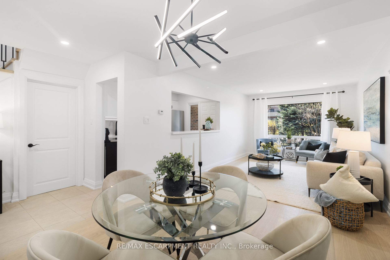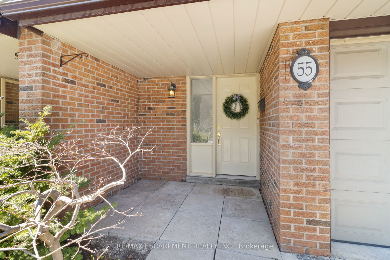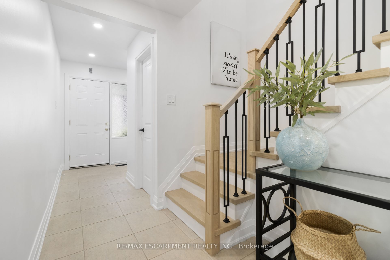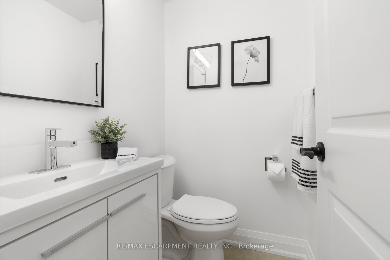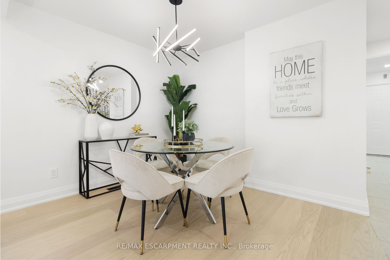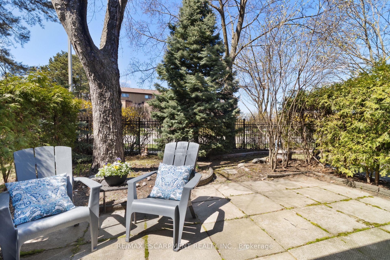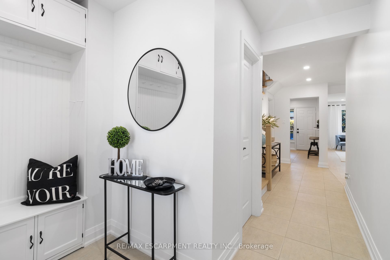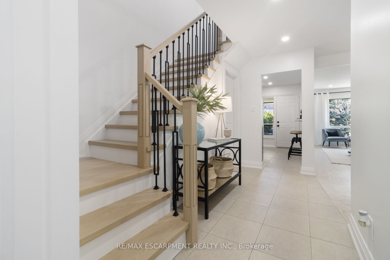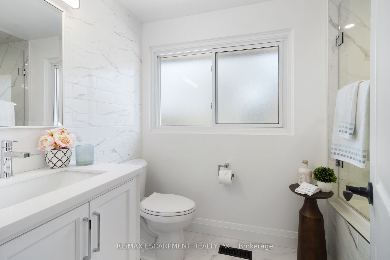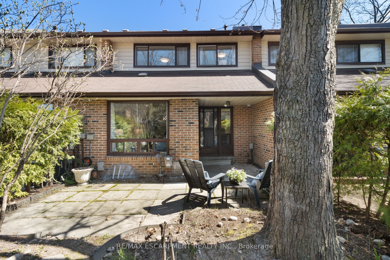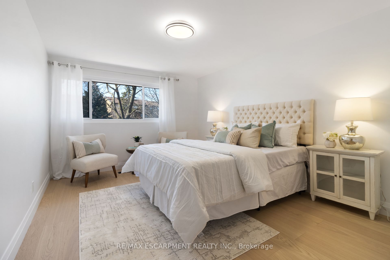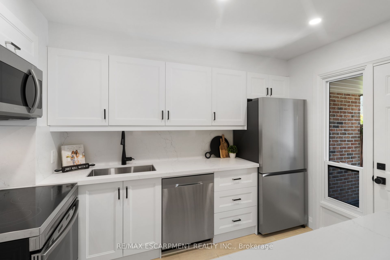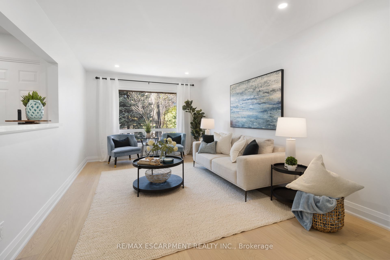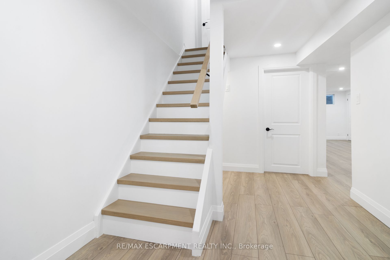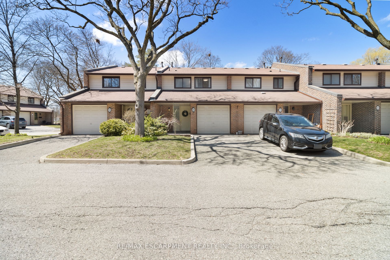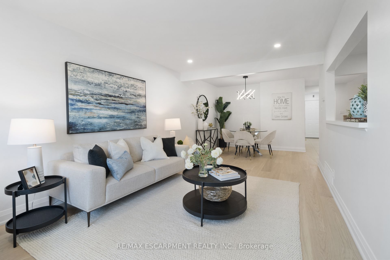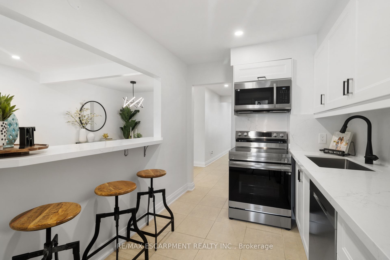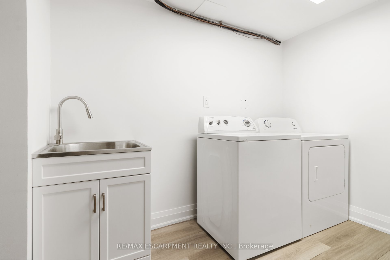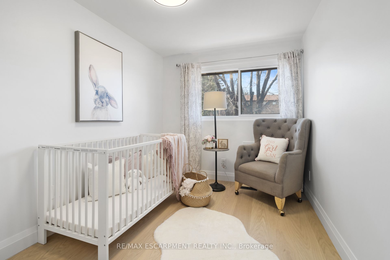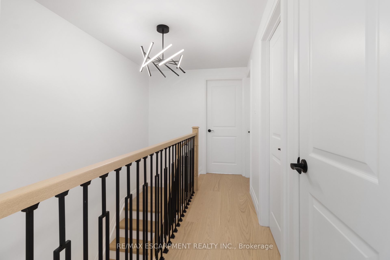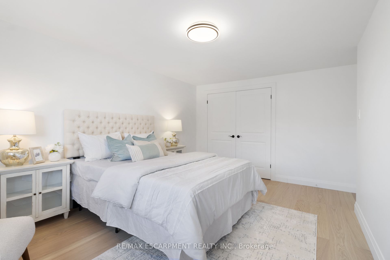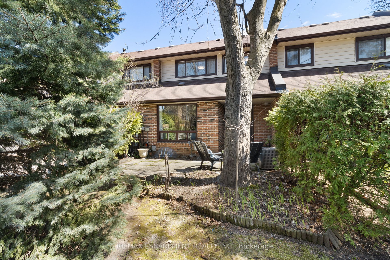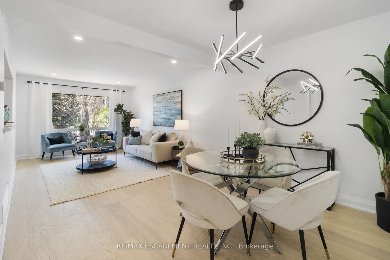
$839,900
Est. Payment
$3,208/mo*
*Based on 20% down, 4% interest, 30-year term
Listed by RE/MAX ESCARPMENT REALTY INC.
Condo Townhouse•MLS #W12101561•New
Included in Maintenance Fee:
Water
Building Insurance
Cable TV
Common Elements
Price comparison with similar homes in Mississauga
Compared to 109 similar homes
-4.0% Lower↓
Market Avg. of (109 similar homes)
$875,313
Note * Price comparison is based on the similar properties listed in the area and may not be accurate. Consult licences real estate agent for accurate comparison
Room Details
| Room | Features | Level |
|---|---|---|
Kitchen 2.41 × 3.52 m | Ceramic FloorStone CountersW/O To Yard | Main |
Living Room 3.28 × 7.47 m | Hardwood FloorLarge Window | Main |
Dining Room 3.28 × 7.47 m | Hardwood Floor | Main |
Primary Bedroom 3.49 × 4.67 m | Hardwood FloorLarge ClosetLarge Window | Second |
Bedroom 2 2.41 × 3.65 m | Hardwood FloorLarge Window | Second |
Bedroom 3 3.49 × 4.49 m | Hardwood FloorLarge Window | Second |
Client Remarks
Experience refined living in this fully renovated, one-of-a-kind 3-bedroom, 3-bathroom residence, boasting over 1700sqft of exquisitely designed space. Every element of this home has been carefully curated with premium finishes and impeccable craftsmanship. Step into a light-filled interior adorned with engineered hardwood flooring across the main and second levels, and enhanced by designer lighting that adds elegance to every corner.The newly designed kitchen is a chefs dream showcasing quartz countertops, a solid slab seamless backsplash, sleek cabinetry, and brand-new stainless steel appliances. Each bathroom has been transformed into a spa-like retreat with modern quartz vanities, glass door enclosures, chic hardware, and elevated lighting.The lower level offers versatility and comfort, finished with stylish laminate flooring and a sophisticated vinyl laundry area. The expansive basement is ready for your vision create the ultimate home theatre, a serene home office, or a vibrant recreational space. Let your imagination bring it to life.This turnkey property is a rare gem luxuriously appointed, move-in ready, and designed for elevated living.
About This Property
2020 South Millway N/A, Mississauga, L5L 1K2
Home Overview
Basic Information
Walk around the neighborhood
2020 South Millway N/A, Mississauga, L5L 1K2
Shally Shi
Sales Representative, Dolphin Realty Inc
English, Mandarin
Residential ResaleProperty ManagementPre Construction
Mortgage Information
Estimated Payment
$0 Principal and Interest
 Walk Score for 2020 South Millway N/A
Walk Score for 2020 South Millway N/A

Book a Showing
Tour this home with Shally
Frequently Asked Questions
Can't find what you're looking for? Contact our support team for more information.
See the Latest Listings by Cities
1500+ home for sale in Ontario

Looking for Your Perfect Home?
Let us help you find the perfect home that matches your lifestyle
