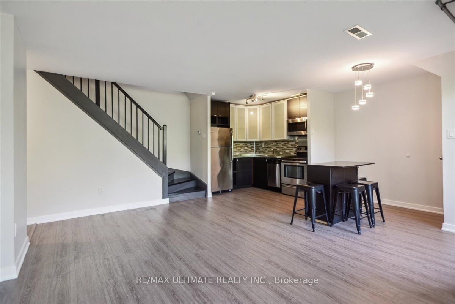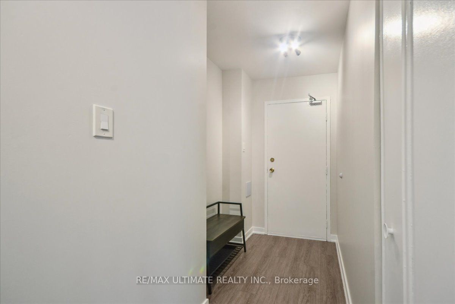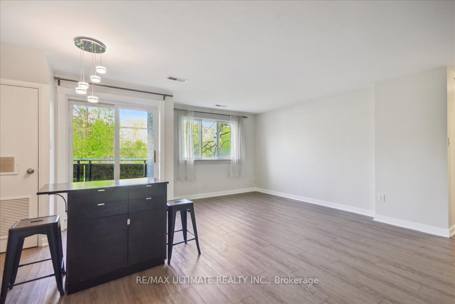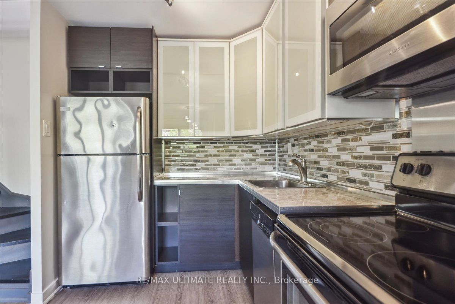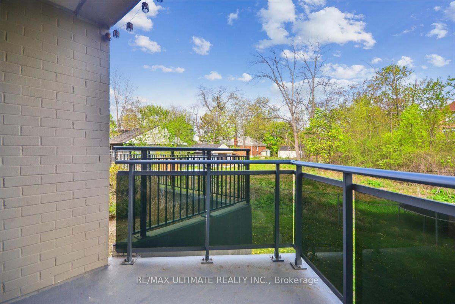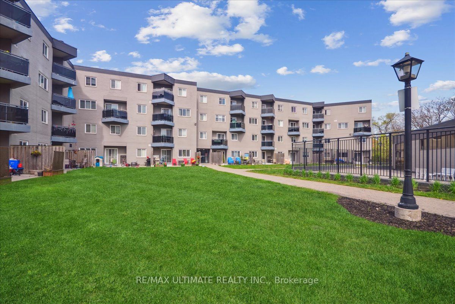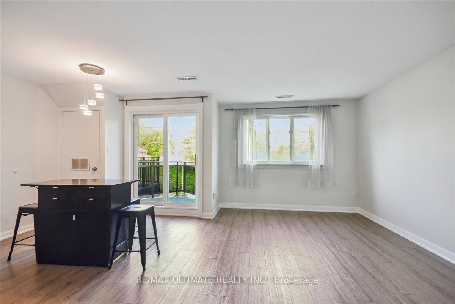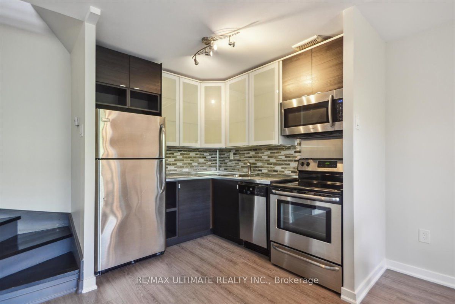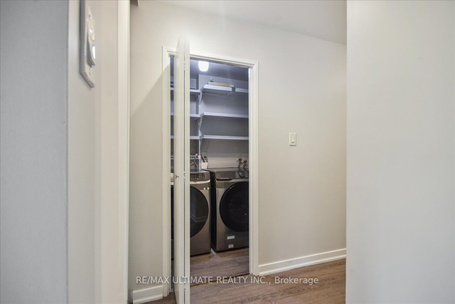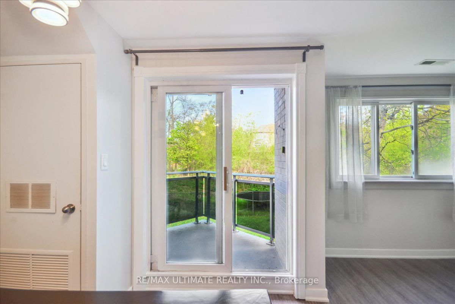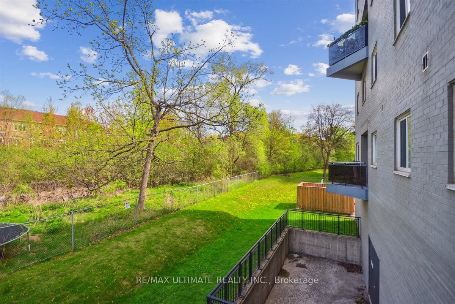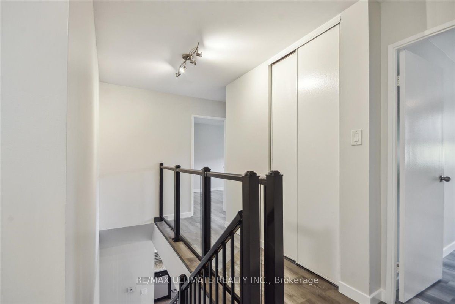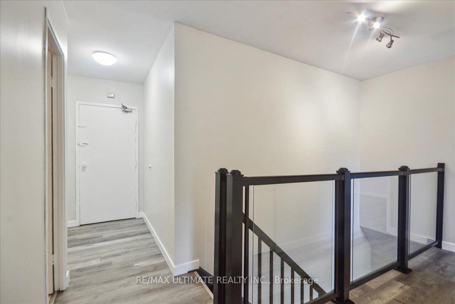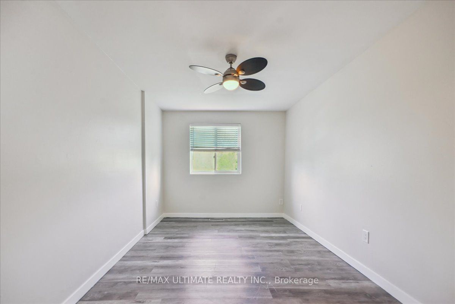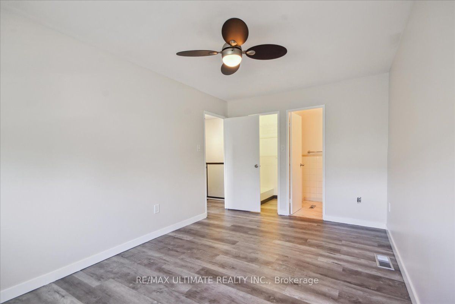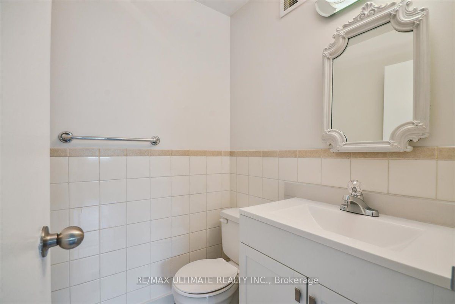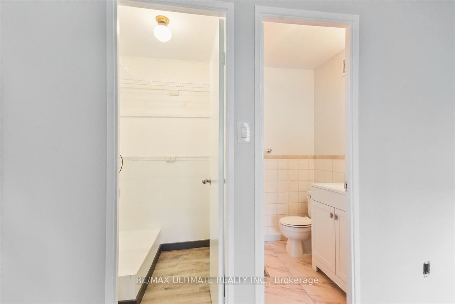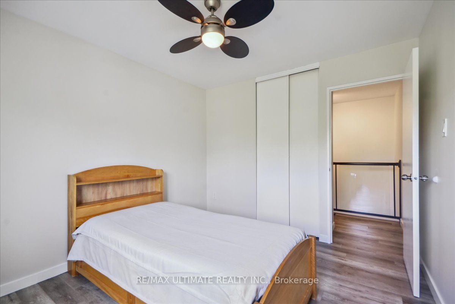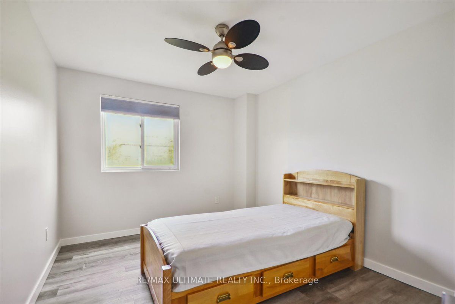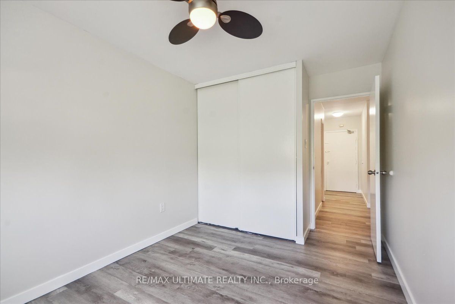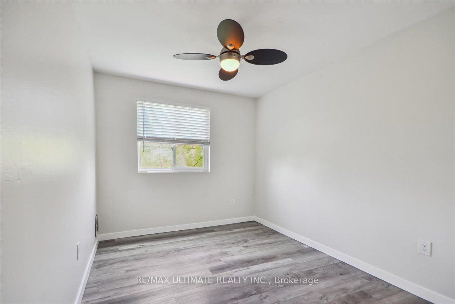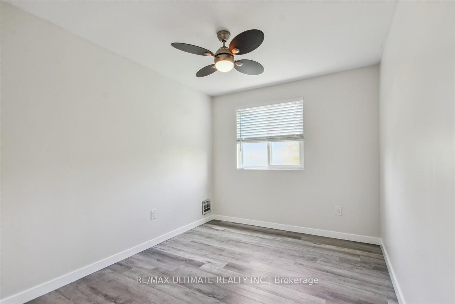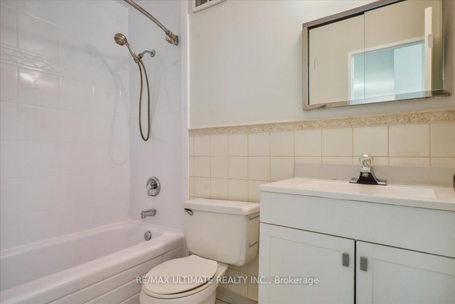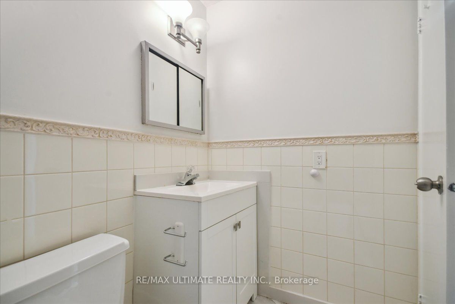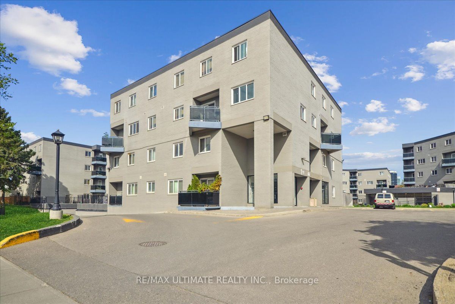
$549,000
Est. Payment
$2,097/mo*
*Based on 20% down, 4% interest, 30-year term
Listed by RE/MAX ULTIMATE REALTY INC.
Condo Apartment•MLS #W12148695•New
Included in Maintenance Fee:
Water
CAC
Common Elements
Building Insurance
Parking
Price comparison with similar homes in Mississauga
Compared to 277 similar homes
-15.4% Lower↓
Market Avg. of (277 similar homes)
$648,904
Note * Price comparison is based on the similar properties listed in the area and may not be accurate. Consult licences real estate agent for accurate comparison
Room Details
| Room | Features | Level |
|---|---|---|
Kitchen 5.4 × 2.65 m | LaminateCeramic BacksplashW/O To Balcony | Main |
Dining Room 5.4 × 2.6 m | LaminateCombined w/KitchenOpen Concept | Main |
Living Room 5.2 × 3.35 m | LaminateWindowOpen Concept | Main |
Primary Bedroom 2.8 × 4.5 m | LaminateCloset2 Pc Bath | Second |
Bedroom 3.5 × 2.9 m | LaminateClosetWindow | Second |
Bedroom 3.35 × 2.6 m | LaminateClosetWindow | Second |
Client Remarks
This 3-bedroom, 2-bathroom condo offers a spacious and comfortable living space ideal for families or professionals seeking a well-appointed home in the Clarkson neighborhood. The unit is approximately is 1,224 square feet in size and includes one parking spot and a locker, providing convenience and ease of access. The condo is part of a low-rise building and this unit is located on the ground floor but still has an elevated balcony which provides privacy due to the slope of the grade. Residents benefit from amenities such as a gym, exercise room, pool, and sauna, enhancing lifestyle and wellness options. Inside, the condo features afunctional layout with three bedrooms and 1.5 bathrooms including a 2 piece ensuite in the primary bedroom, making it suitable for families or roommates. Located in the vibrant Clarkson area, this property is close to various dining options as well as cafes including. Grocery shopping is convenient with nearby stores such as Metro, M&M Food Market, and Food Basics. The area also offers excellent green spaces like Bradley Park and Twin Spruce Park within walking distance, perfect for outdoor activities. This condo combines comfortable living space, desirable amenities, and a convenient location in a well-established community. Don't miss this opportunity!
About This Property
2001 Bonnymede Street, Mississauga, L5J 4H8
Home Overview
Basic Information
Walk around the neighborhood
2001 Bonnymede Street, Mississauga, L5J 4H8
Shally Shi
Sales Representative, Dolphin Realty Inc
English, Mandarin
Residential ResaleProperty ManagementPre Construction
Mortgage Information
Estimated Payment
$0 Principal and Interest
 Walk Score for 2001 Bonnymede Street
Walk Score for 2001 Bonnymede Street

Book a Showing
Tour this home with Shally
Frequently Asked Questions
Can't find what you're looking for? Contact our support team for more information.
See the Latest Listings by Cities
1500+ home for sale in Ontario

Looking for Your Perfect Home?
Let us help you find the perfect home that matches your lifestyle
