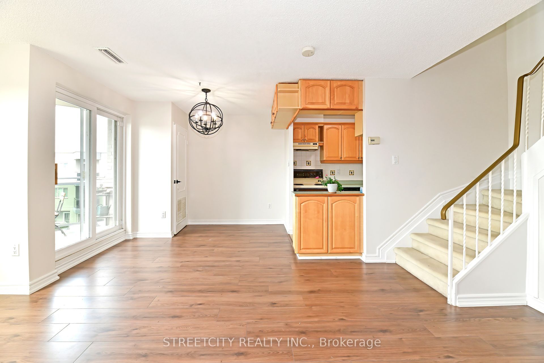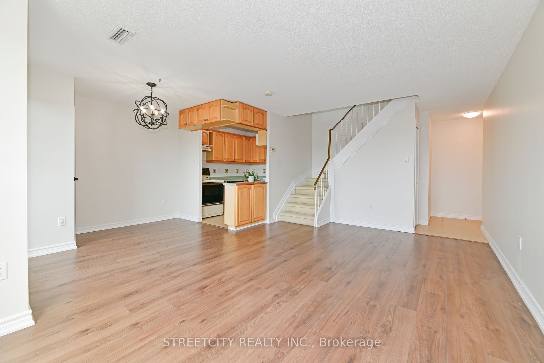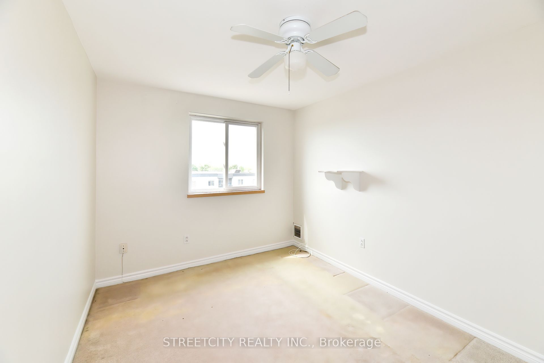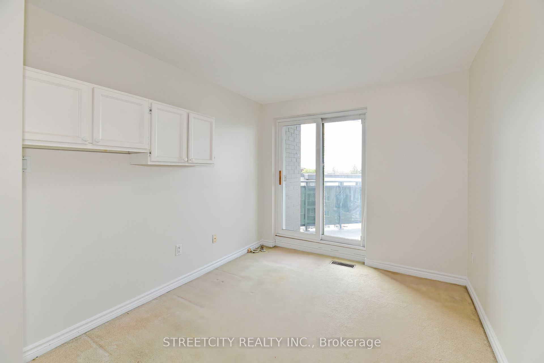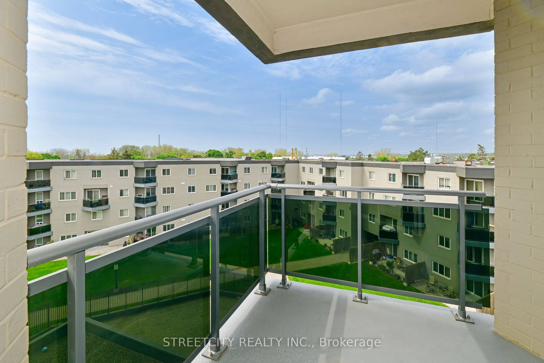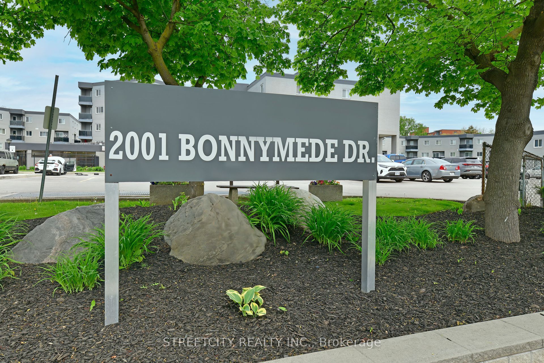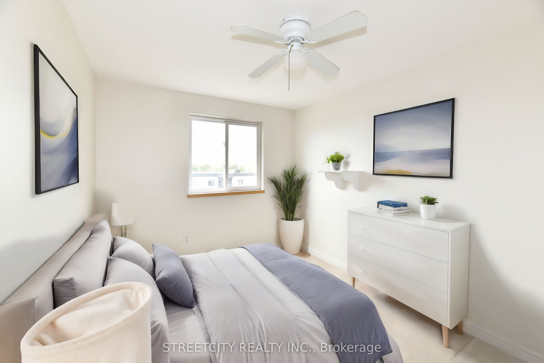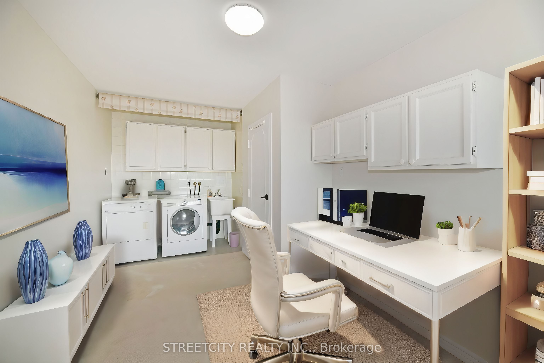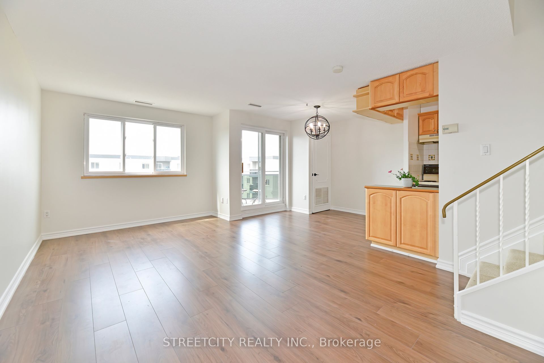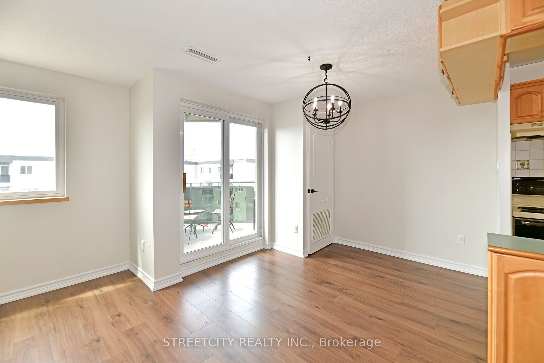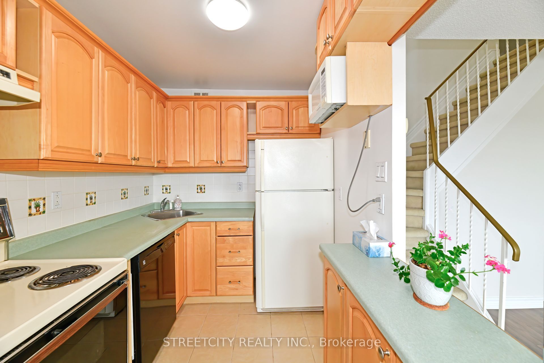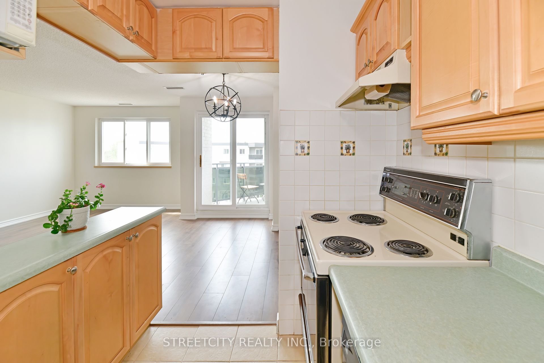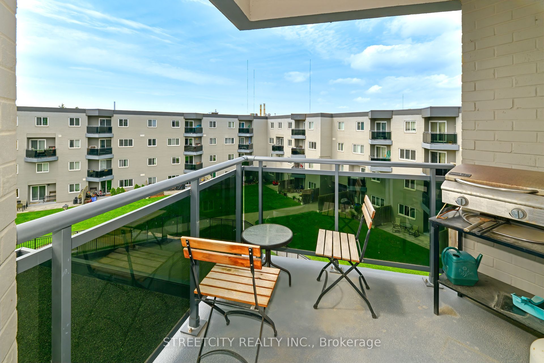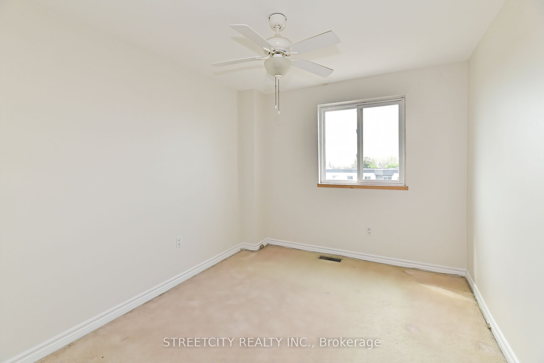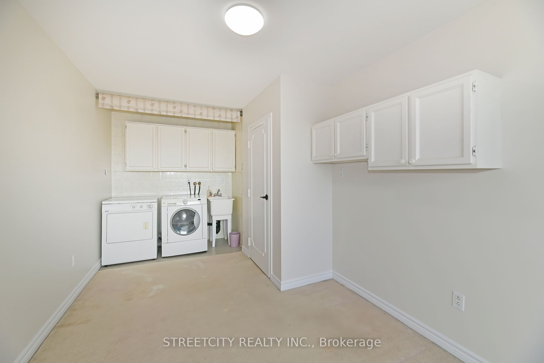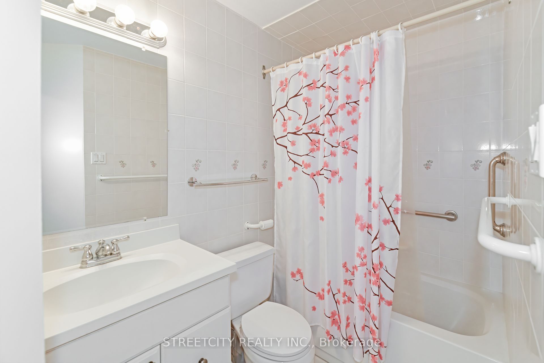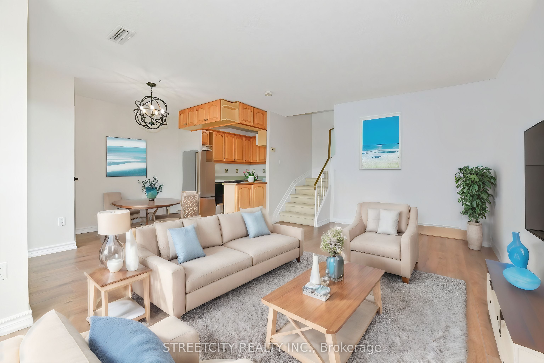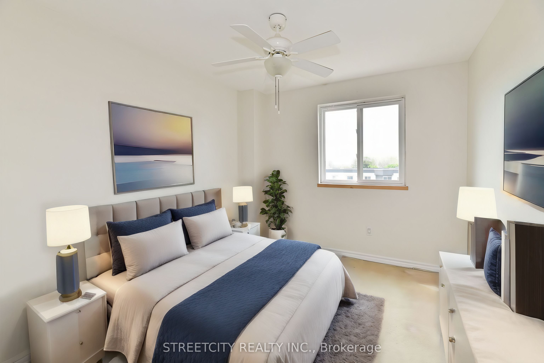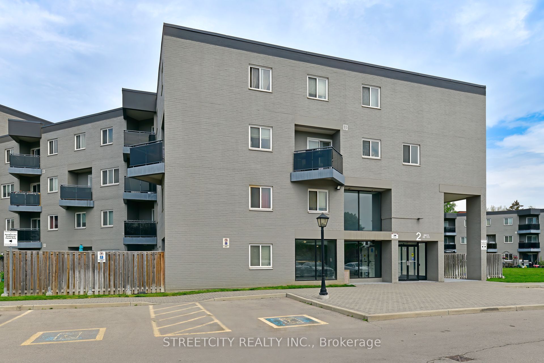
$524,000
Est. Payment
$2,001/mo*
*Based on 20% down, 4% interest, 30-year term
Listed by STREETCITY REALTY INC.
Condo Apartment•MLS #W12172278•New
Included in Maintenance Fee:
Common Elements
Water
Building Insurance
Parking
Price comparison with similar homes in Mississauga
Compared to 18 similar homes
-1.1% Lower↓
Market Avg. of (18 similar homes)
$529,622
Note * Price comparison is based on the similar properties listed in the area and may not be accurate. Consult licences real estate agent for accurate comparison
Room Details
| Room | Features | Level |
|---|---|---|
Living Room 5.49 × 2.74 m | LaminateOpen ConceptLarge Window | Main |
Dining Room 2.83 × 2.87 m | LaminateCombined w/LivingW/O To Balcony | Main |
Kitchen 2.5 × 1.86 m | Open ConceptTile FloorBacksplash | Main |
Primary Bedroom 3.69 × 2.77 m | BroadloomLarge WindowLarge Closet | Second |
Bedroom 2 3.29 × 2.96 m | BroadloomLarge WindowCloset | Second |
Bedroom 3 4.5 × 2.74 m | BroadloomW/O To BalconyCombined w/Laundry | Second |
Client Remarks
Welcome to this bright and spacious two-storey corner unit, ideally situated in the heart of vibrant Clarkson Village. Perfect for first-time buyers, families, investors, or renovators, this charming condo offers three bedrooms and two large balconies with peaceful views of the courtyard and beautifully maintained green space, creating a serene, sun-filled retreat. The open-concept main floor features a generous living and dining area, a functional kitchen, and a welcoming entrance, ideal for both entertaining and everyday living. Upstairs, you'll find three well-proportioned bedrooms, a four-piece bathroom, and convenient in-unit laundry with a washer, dryer, laundry tub, and a secondary private egress to the upper service hallway. Located in a well-managed, low-rise building with elevator access, this home offers an unbeatable lifestyle just steps from schools, parks, trails, Clarkson GO Station, the QEW, shopping, banks, and restaurants. Residents also enjoy access to impressive amenities including a heated indoor saltwater pool, fitness centre, sauna, underground car wash, children's playground, outdoor entertaining courtyard, party/meeting room, and ample visitor parking. Don't miss this incredible opportunity to own a versatile and well-appointed home in one of Mississauga's most connected and desirable communities. Some images have been virtually staged.
About This Property
2001 Bonnymede Drive, Mississauga, L5J 4H8
Home Overview
Basic Information
Walk around the neighborhood
2001 Bonnymede Drive, Mississauga, L5J 4H8
Shally Shi
Sales Representative, Dolphin Realty Inc
English, Mandarin
Residential ResaleProperty ManagementPre Construction
Mortgage Information
Estimated Payment
$0 Principal and Interest
 Walk Score for 2001 Bonnymede Drive
Walk Score for 2001 Bonnymede Drive

Book a Showing
Tour this home with Shally
Frequently Asked Questions
Can't find what you're looking for? Contact our support team for more information.
See the Latest Listings by Cities
1500+ home for sale in Ontario

Looking for Your Perfect Home?
Let us help you find the perfect home that matches your lifestyle
