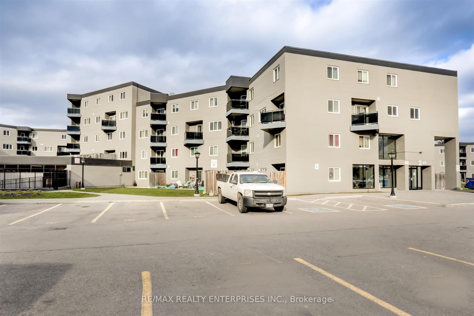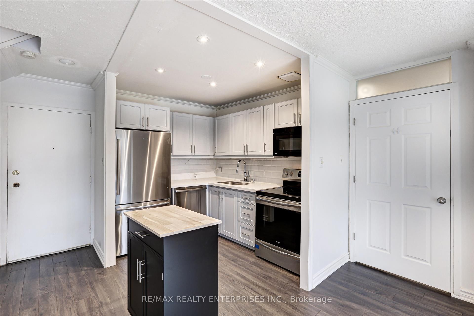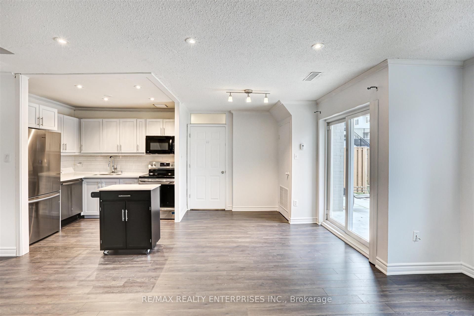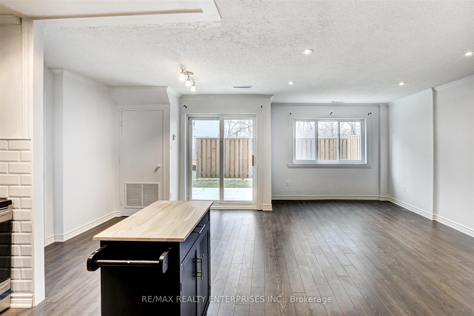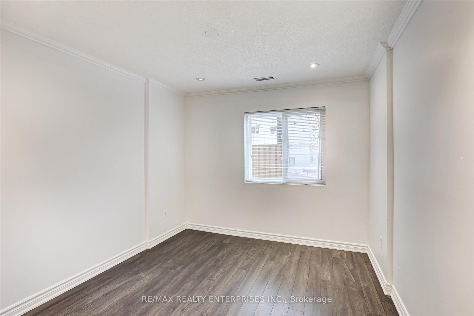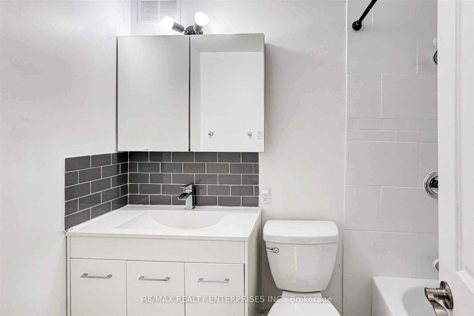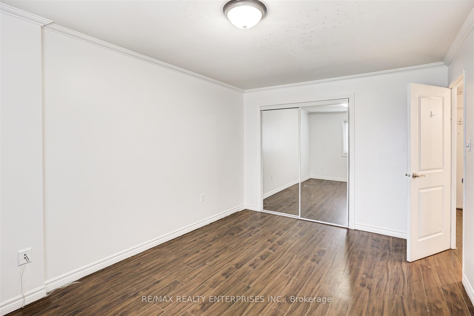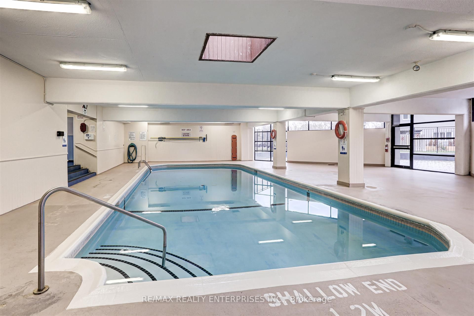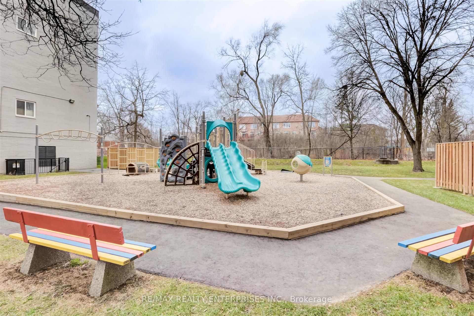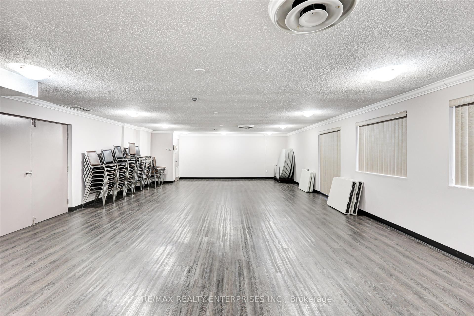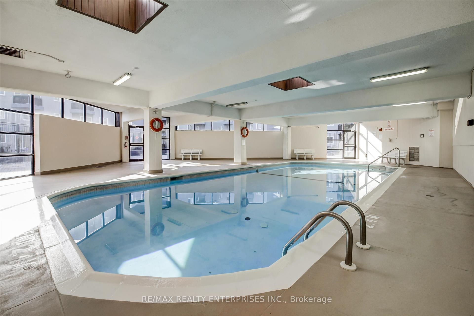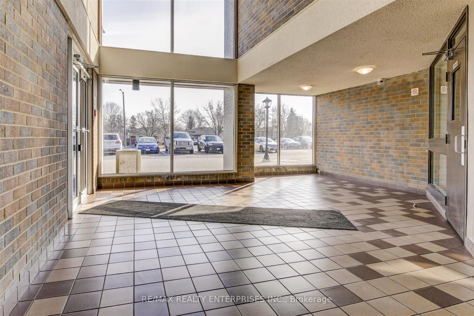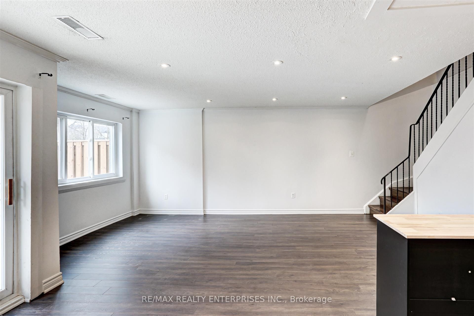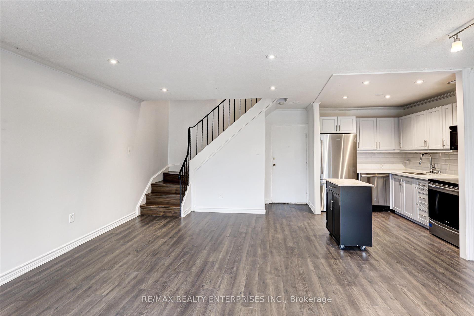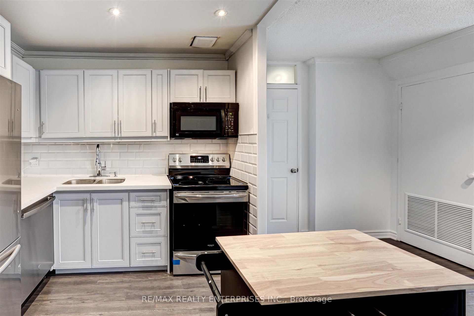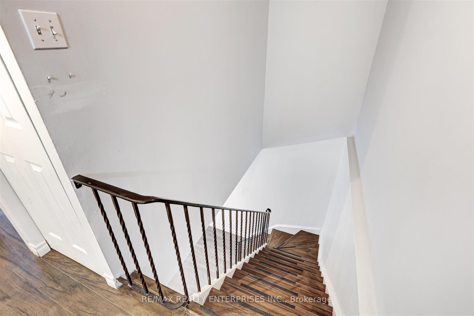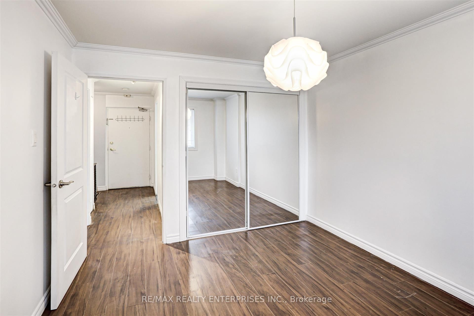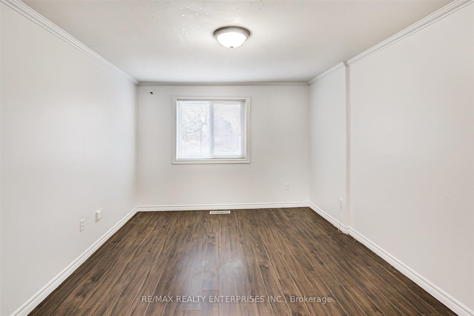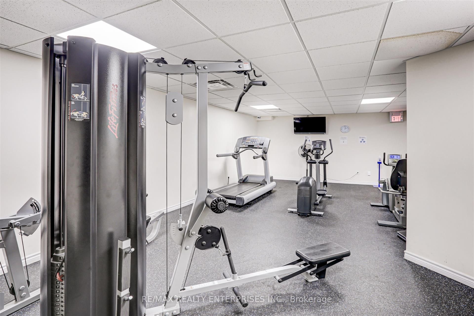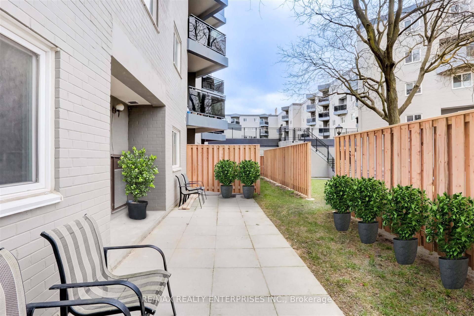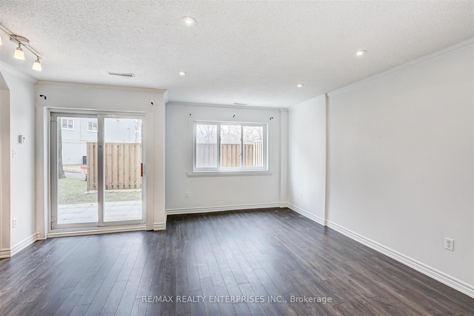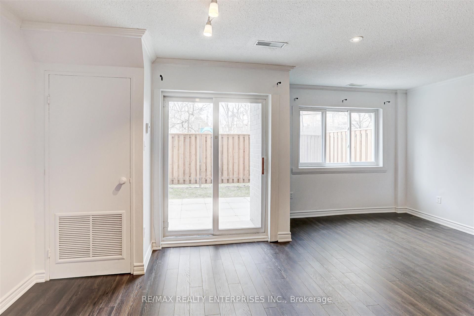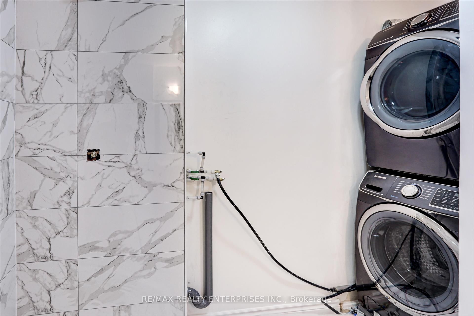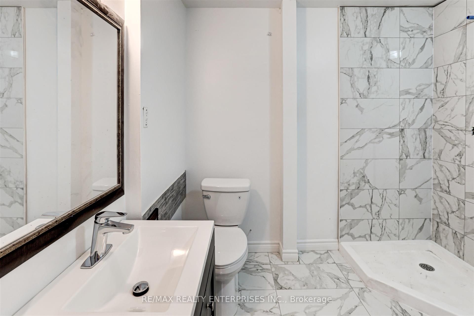
$549,900
Est. Payment
$2,100/mo*
*Based on 20% down, 4% interest, 30-year term
Listed by RE/MAX REALTY ENTERPRISES INC.
Condo Apartment•MLS #W12148574•Price Change
Included in Maintenance Fee:
Water
Common Elements
Building Insurance
Parking
Price comparison with similar homes in Mississauga
Compared to 259 similar homes
-16.1% Lower↓
Market Avg. of (259 similar homes)
$655,341
Note * Price comparison is based on the similar properties listed in the area and may not be accurate. Consult licences real estate agent for accurate comparison
Room Details
| Room | Features | Level |
|---|---|---|
Living Room 5.4 × 3.5 m | LaminateOpen ConceptW/O To Terrace | Main |
Dining Room 2.85 × 2.4 m | LaminateCombined w/LivingW/O To Terrace | Main |
Kitchen 2.6 × 2.2 m | LaminateStainless Steel ApplCeramic Backsplash | Main |
Primary Bedroom 4.3 × 3 m | Laminate3 Pc EnsuiteWindow | Main |
Bedroom 2 3.4 × 2.8 m | LaminateClosetOverlooks Backyard | Second |
Bedroom 3 3.15 × 3 m | LaminateClosetOverlooks Backyard | Second |
Client Remarks
Welcome to this beautifully updated 3 bedroom, 2 bathroom 2-story unit located in the highly sought-after Clarkson community -- Surrounded by shopping, restaurants, the Ontario Racquet Club (ORC), just minutes to the Clarkson GO Train with direct access to downtown during rush hour. Boasting close to 1100 sq.ft. of living space, this carpet-free home features stylish laminate flooring throughout, offering a clean, modern aesthetic. The renovated kitchen and bathrooms showcase contemporary finishes and functional design, perfect for today's lifestyle. Enjoy the spacious, private patio, ideal for relaxing or entertaining and located steps from the children's play area, making it perfect for people with children or that buyer that wants to be able to walk outside and enjoy a large outdoor space right from their suite! This unit offers dual entrances, providing direct access to the home from both the main level and the upper floor for added flexibility and convenience. As part of the popular Building 2, residents enjoy direct access to amenities including a nicely equipped gym, indoor pool, and party room, all without stepping outside of the building. Also included with this unit is underground parking and nearby storage locker. Whether you're a first-time buyer, family, down-sizer, or investor, this home offers unbeatable value in a prime location.
About This Property
2001 Bonnymede Drive, Mississauga, L5J 4H8
Home Overview
Basic Information
Amenities
BBQs Allowed
Elevator
Gym
Party Room/Meeting Room
Indoor Pool
Visitor Parking
Walk around the neighborhood
2001 Bonnymede Drive, Mississauga, L5J 4H8
Shally Shi
Sales Representative, Dolphin Realty Inc
English, Mandarin
Residential ResaleProperty ManagementPre Construction
Mortgage Information
Estimated Payment
$0 Principal and Interest
 Walk Score for 2001 Bonnymede Drive
Walk Score for 2001 Bonnymede Drive

Book a Showing
Tour this home with Shally
Frequently Asked Questions
Can't find what you're looking for? Contact our support team for more information.
See the Latest Listings by Cities
1500+ home for sale in Ontario

Looking for Your Perfect Home?
Let us help you find the perfect home that matches your lifestyle
