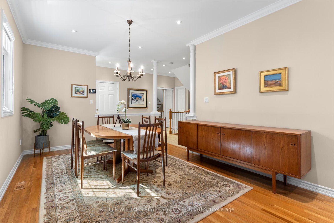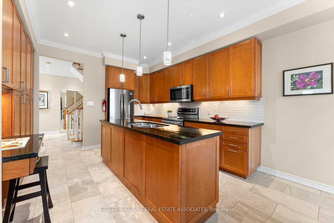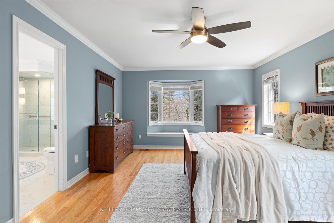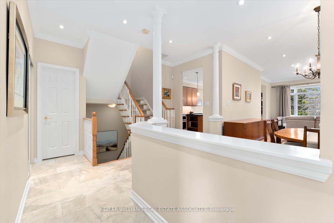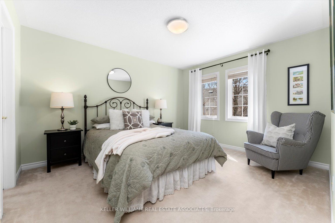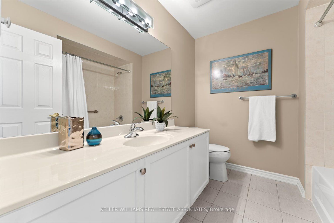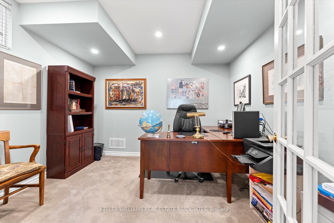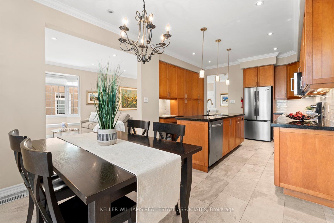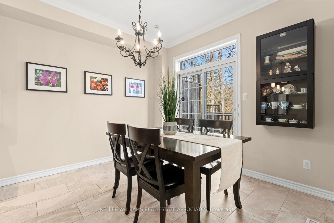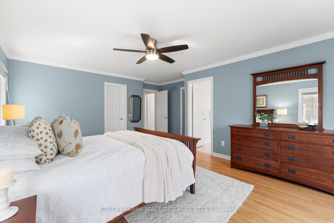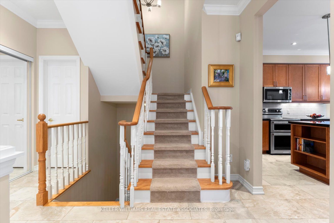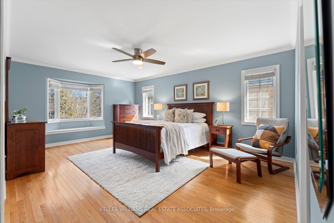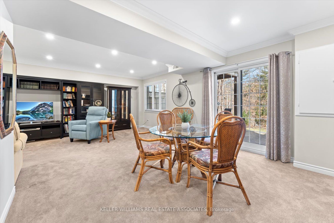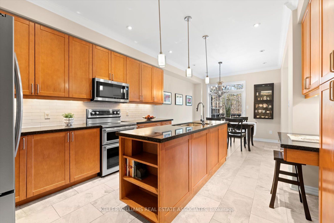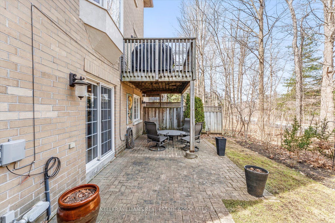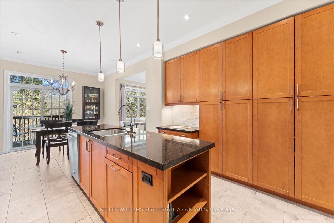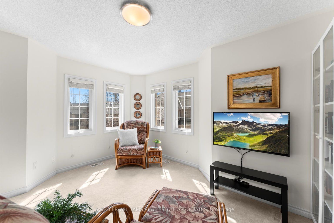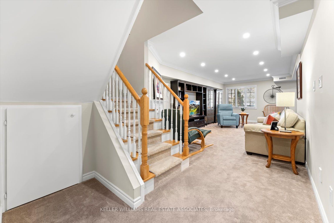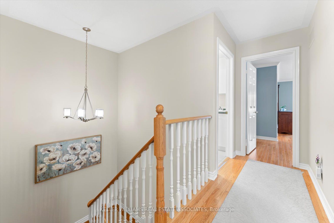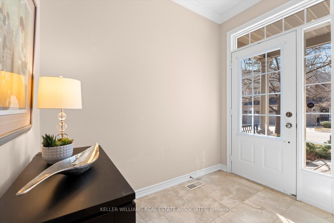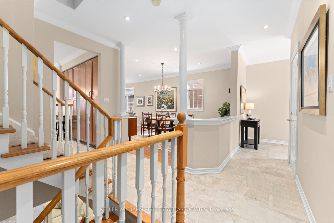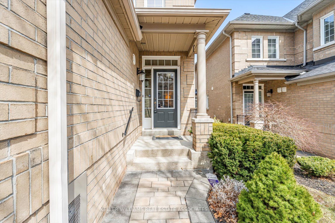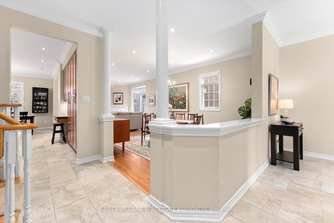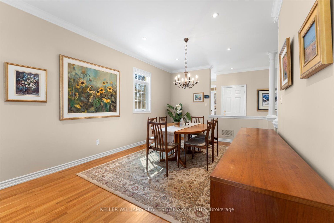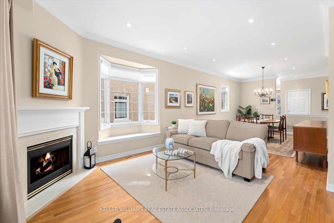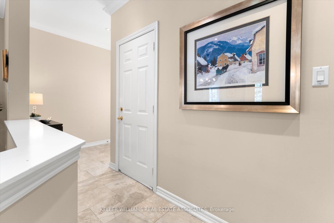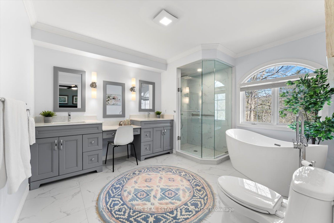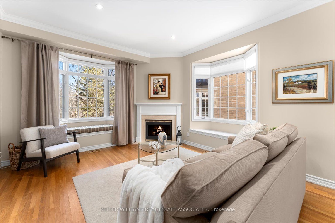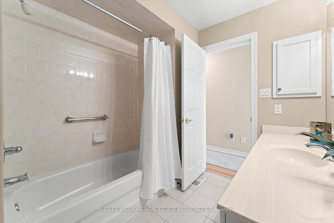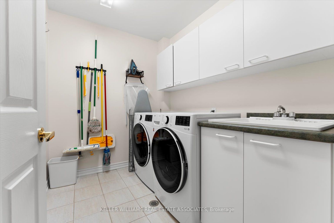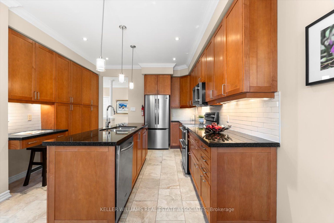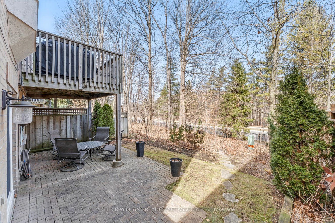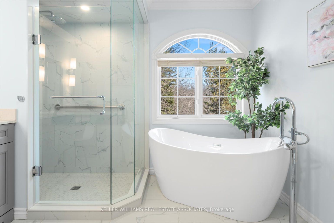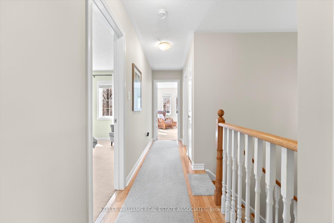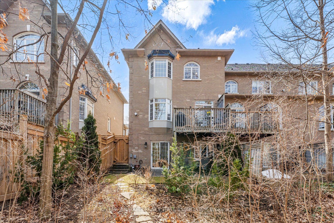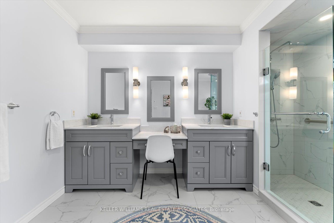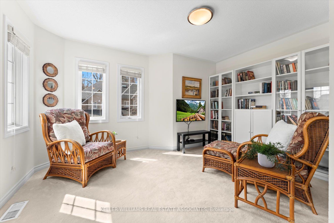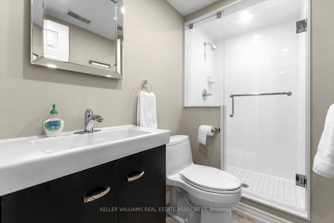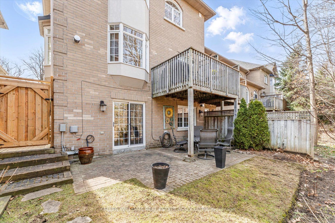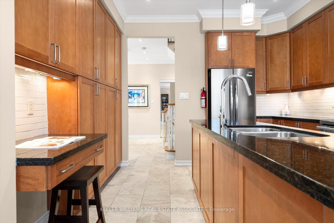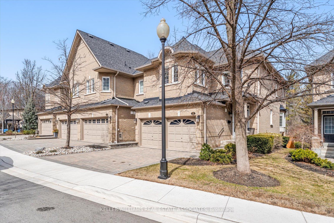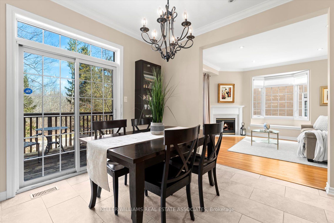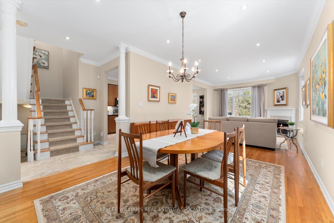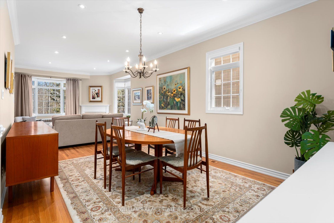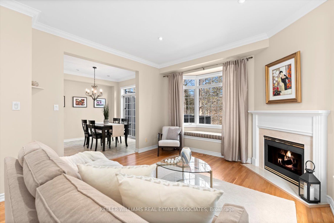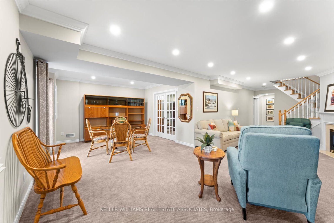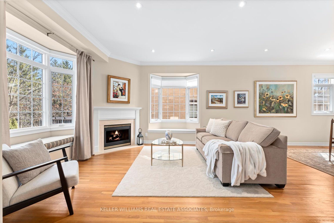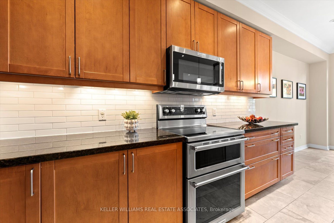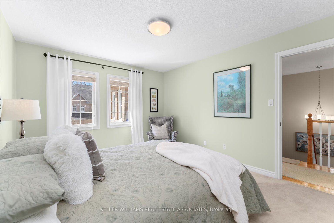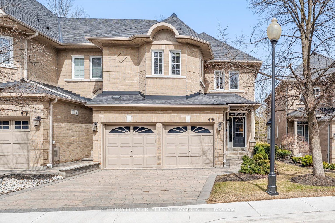
$1,300,000
Est. Payment
$4,965/mo*
*Based on 20% down, 4% interest, 30-year term
Listed by KELLER WILLIAMS REAL ESTATE ASSOCIATES
Condo Townhouse•MLS #W12042073•New
Included in Maintenance Fee:
Common Elements
Building Insurance
Cable TV
Price comparison with similar homes in Mississauga
Compared to 23 similar homes
31.5% Higher↑
Market Avg. of (23 similar homes)
$988,886
Note * Price comparison is based on the similar properties listed in the area and may not be accurate. Consult licences real estate agent for accurate comparison
Room Details
| Room | Features | Level |
|---|---|---|
Living Room 4.96 × 3.8 m | Hardwood FloorGas FireplaceBay Window | Main |
Dining Room 4.1 × 3.49 m | Hardwood FloorPot LightsOpen Concept | Main |
Kitchen 4.1 × 3.69 m | Tile FloorGranite CountersStainless Steel Appl | Main |
Primary Bedroom 5.8 × 4.7 m | Hardwood FloorWalk-In Closet(s)Overlooks Backyard | Second |
Bedroom 2 3.99 × 3.44 m | BroadloomWalk-In Closet(s)Window | Second |
Bedroom 3 4.18 × 3.87 m | BroadloomClosetWindow | Second |
Client Remarks
Elegant 3 bedroom end-unit with a finished walkout basement backing onto a greenbelt. Located in the prestigious Town Manors of Sawmill Valley on a quiet cul-de-sac in the woods. Spanning approximately 2089 square feet above ground and 2979 finished living space with a double car garage with inside entry. Welcoming entrance leads to open concept 9 ft ceiling with crown moulding main level where the formal dining area sets the stage for refined entertaining, and the cozy living room boasts two expansive bay windows that bathe the space in natural light, complemented by a natural gas fireplace for ultimate ambiance. The gourmet eat-in kitchen features a granite island with undermount sinks, premium stainless steel appliances, and a butler's pantry with a built-in desk. Step out onto the walkout deck, the perfect retreat to savor your morning coffee or indulge in an evening BBQ, all while immersed in the serenity of nature. Second floor showcases a large primary bedroom with double walk-in closets, bay window with natural light and an upgraded luxurious 5 PC bathroom with porcelain tile, soaker tub, glass shower, and double sinks. Two additional bedrooms with bright windows, a large 2nd-floor laundry and a 4-piece bathroom complete the upper level. Finished Lower Lvl Offers 3Pc Bath & Family Rm with natural gas fireplace, Den Or 4th Bedroom & W/Out To Custom Terrace & Greenbelt with woodland garden with shrubs, daffodils and perennials. Surrounded by forest and walking trails. Close to major highways, public transportation hubs, making commuting a breeze. New fridge, washer and dryer 2024, high efficiency furnace and air conditioner 2020. Telus security system.
About This Property
2000 The Collegeway N/A, Mississauga, L5L 5Y9
Home Overview
Basic Information
Walk around the neighborhood
2000 The Collegeway N/A, Mississauga, L5L 5Y9
Shally Shi
Sales Representative, Dolphin Realty Inc
English, Mandarin
Residential ResaleProperty ManagementPre Construction
Mortgage Information
Estimated Payment
$0 Principal and Interest
 Walk Score for 2000 The Collegeway N/A
Walk Score for 2000 The Collegeway N/A

Book a Showing
Tour this home with Shally
Frequently Asked Questions
Can't find what you're looking for? Contact our support team for more information.
Check out 100+ listings near this property. Listings updated daily
See the Latest Listings by Cities
1500+ home for sale in Ontario

Looking for Your Perfect Home?
Let us help you find the perfect home that matches your lifestyle
