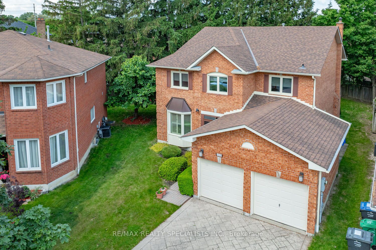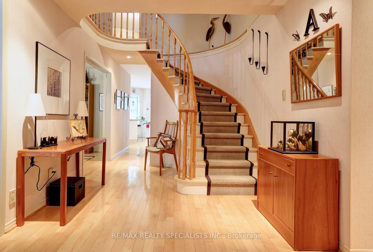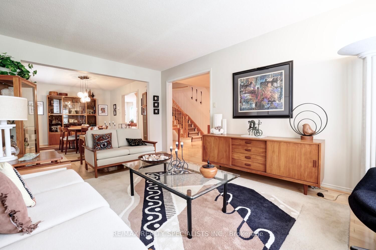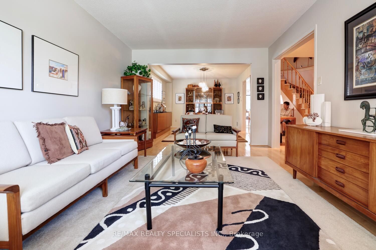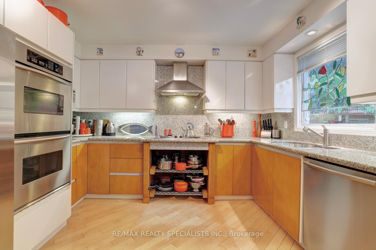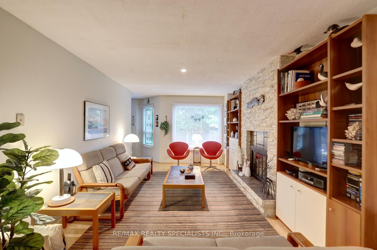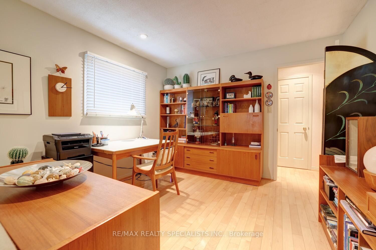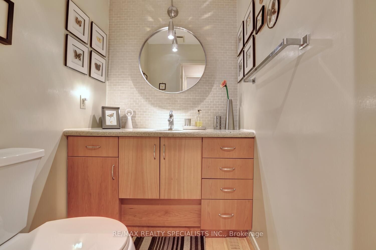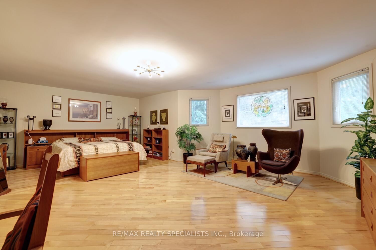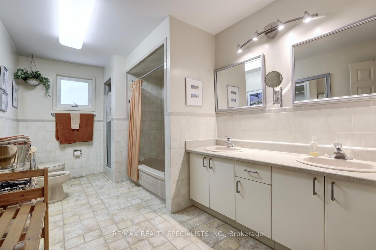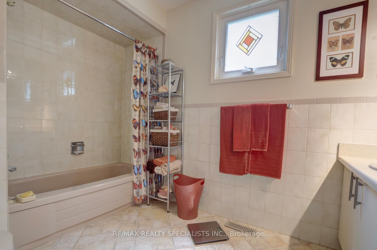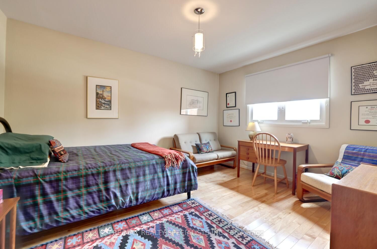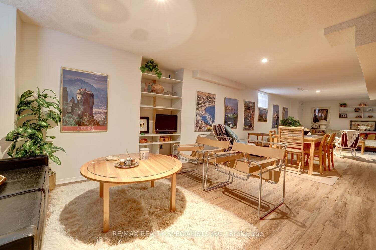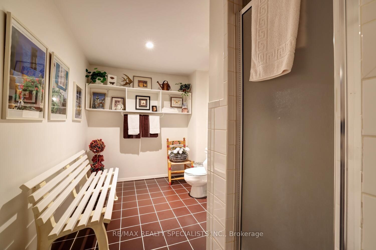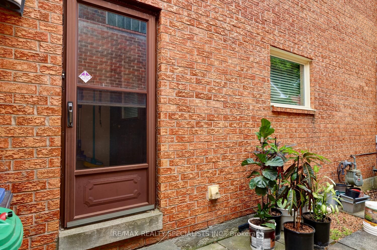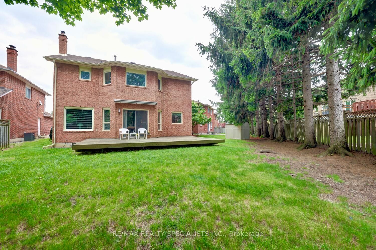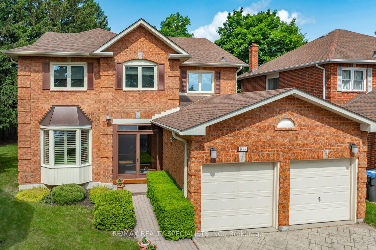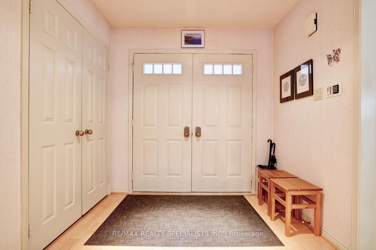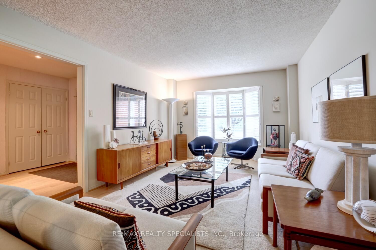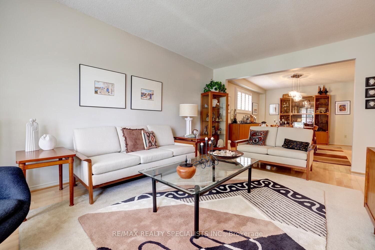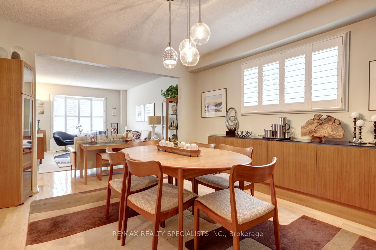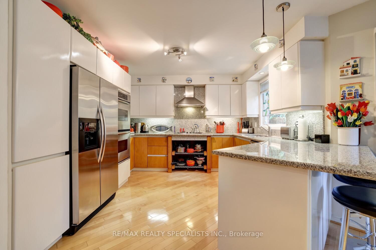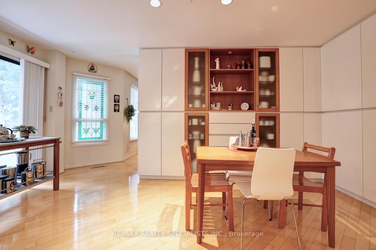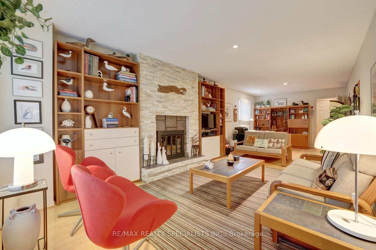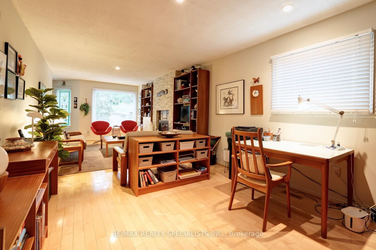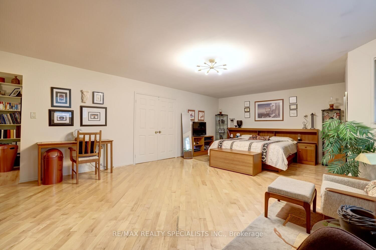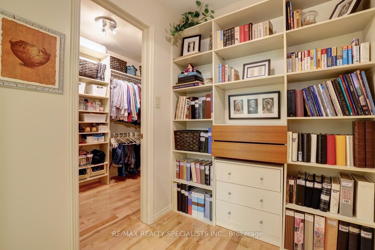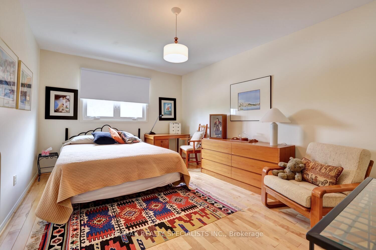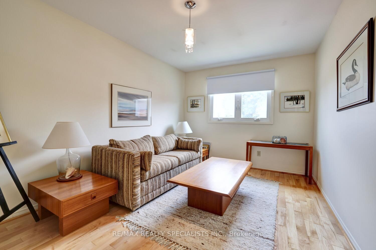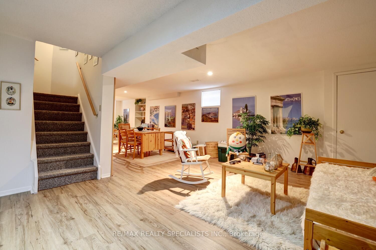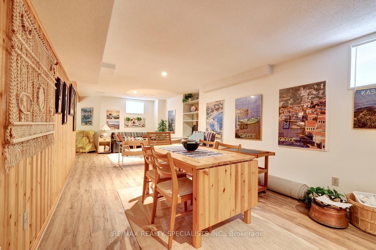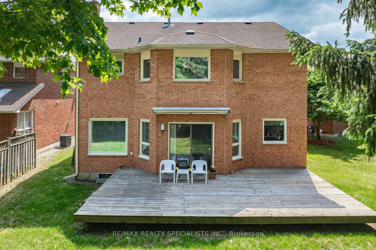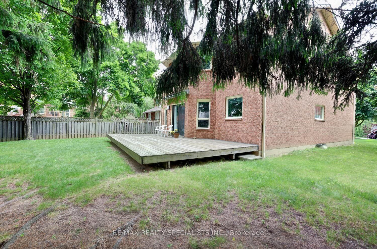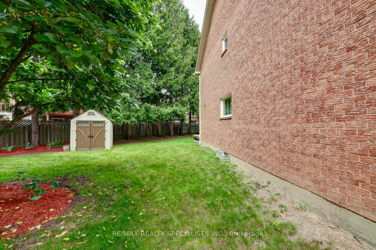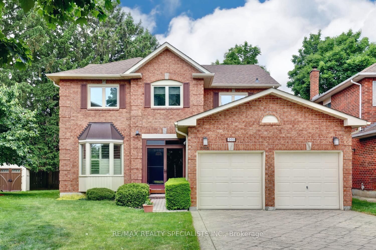
$1,850,000
Est. Payment
$7,066/mo*
*Based on 20% down, 4% interest, 30-year term
Listed by RE/MAX REALTY SPECIALISTS INC.
Detached•MLS #W12213605•New
Price comparison with similar homes in Mississauga
Compared to 130 similar homes
2.3% Higher↑
Market Avg. of (130 similar homes)
$1,807,874
Note * Price comparison is based on the similar properties listed in the area and may not be accurate. Consult licences real estate agent for accurate comparison
Room Details
| Room | Features | Level |
|---|---|---|
Living Room 4.88 × 3.45 m | Hardwood FloorCalifornia ShuttersOverlooks Frontyard | Main |
Dining Room 4.14 × 3.45 m | Hardwood FloorCalifornia Shutters | Main |
Kitchen 3.58 × 3.53 m | UpdatedGranite CountersStainless Steel Appl | Main |
Primary Bedroom 7.37 × 5.49 m | Hardwood Floor7 Pc EnsuiteHis and Hers Closets | Second |
Bedroom 2 4.42 × 3.28 m | Hardwood FloorClosetOverlooks Frontyard | Second |
Bedroom 3 4.65 × 3 m | Hardwood FloorClosetOverlooks Frontyard | Second |
Client Remarks
Fantastic 4 bedroom home located on a child safe court in the sought after area of Sherwood Forrest. Spacious living/dining room area with hardwood floors and California shutters. Updated eat-in kitchen with granite counter tops/backsplash, stainless steel appliances/hood, double oven, built-in cabinet, and family size breakfast area with walk-out to deck. Sprawling family room over 28 feet wide with hardwood floors, open concept office nook, and gas fireplace with refaced stone surround. Updated 2 piece powder room and convenient main floor laundry with front load Bosch washer/dryer. Four upper level bedrooms with hardwood floors throughout. Primary bedroom retreat with double door entry, sitting area, built-in bookcase, walk-in closet with organizers, and 7 piece en-suite. Main 5 piece bathroom with his and her sinks. Finished basement with luxury vinyl flooring, recreation area, wet bar, 3 piece bathroom, cold cellar, potential 5th bedroom/office, and lots of storage space. Great curb appeal with all brick exterior, double door covered entrance area, double car garage, and nestled on a large pie shaped lot. Conveniently located close to schools, parks, trails, highways, shopping, restaurants, University of Toronto (UTM), and Clarkson Go Station.
About This Property
1995 Pitagora Court, Mississauga, L5K 2M4
Home Overview
Basic Information
Walk around the neighborhood
1995 Pitagora Court, Mississauga, L5K 2M4
Shally Shi
Sales Representative, Dolphin Realty Inc
English, Mandarin
Residential ResaleProperty ManagementPre Construction
Mortgage Information
Estimated Payment
$0 Principal and Interest
 Walk Score for 1995 Pitagora Court
Walk Score for 1995 Pitagora Court

Book a Showing
Tour this home with Shally
Frequently Asked Questions
Can't find what you're looking for? Contact our support team for more information.
See the Latest Listings by Cities
1500+ home for sale in Ontario

Looking for Your Perfect Home?
Let us help you find the perfect home that matches your lifestyle
