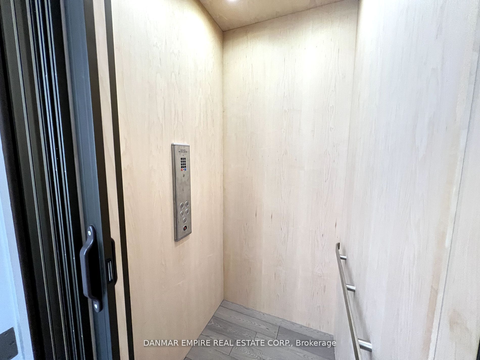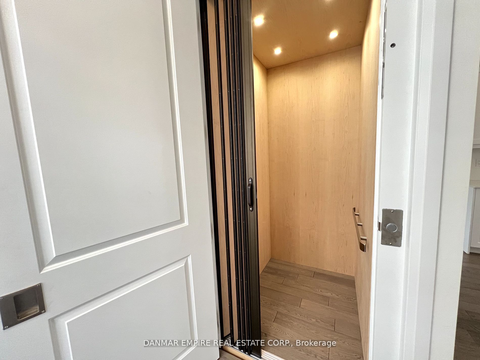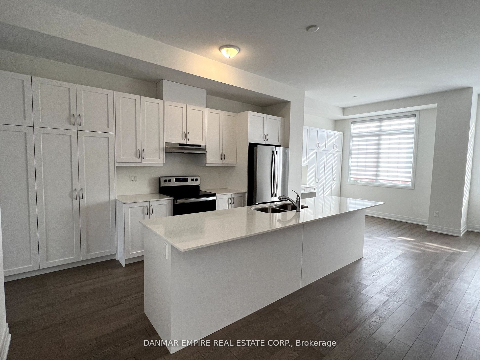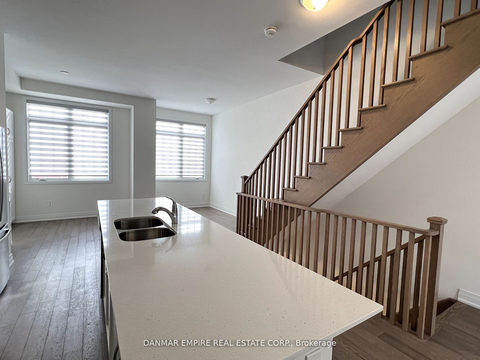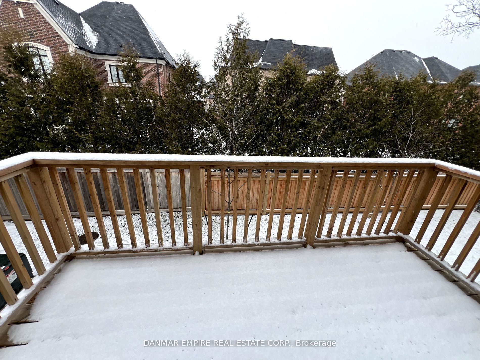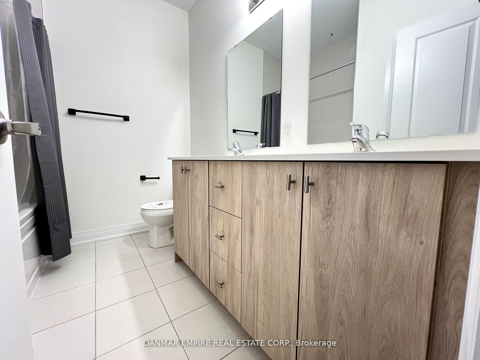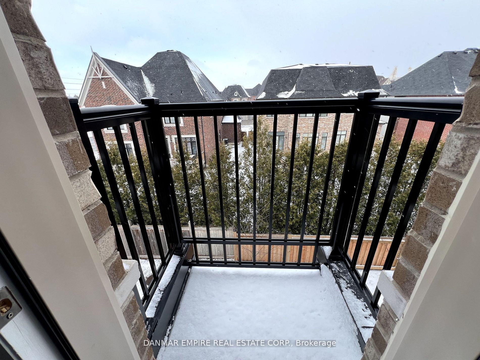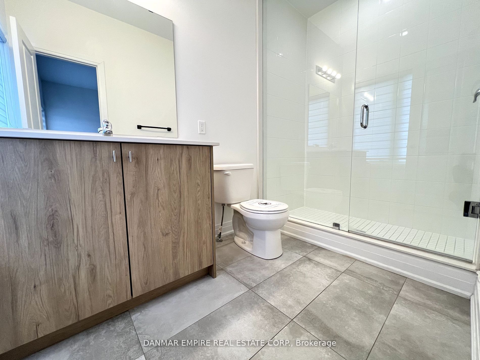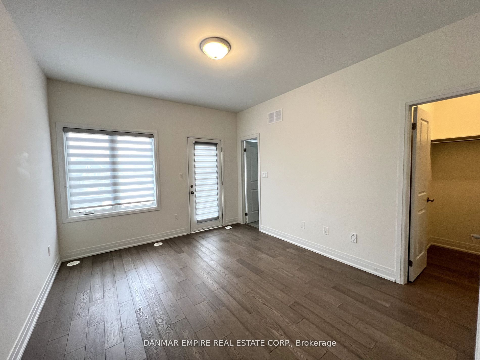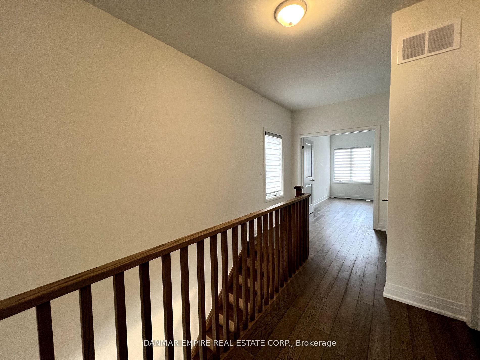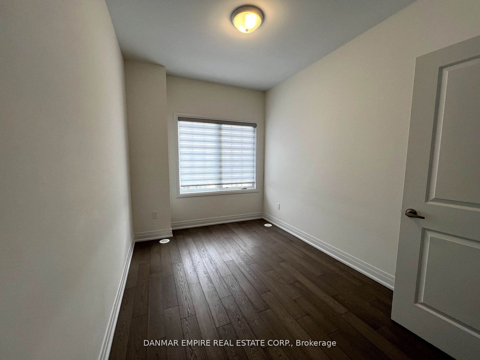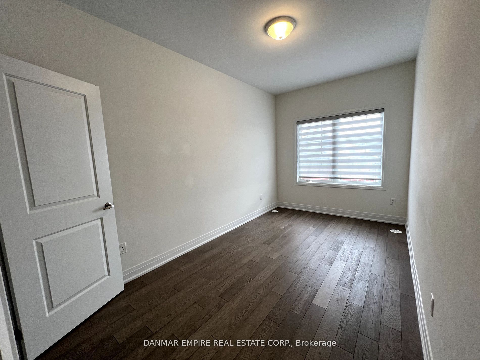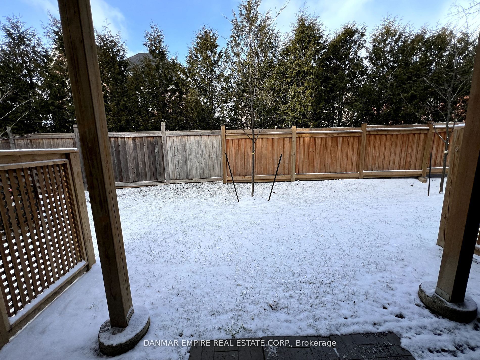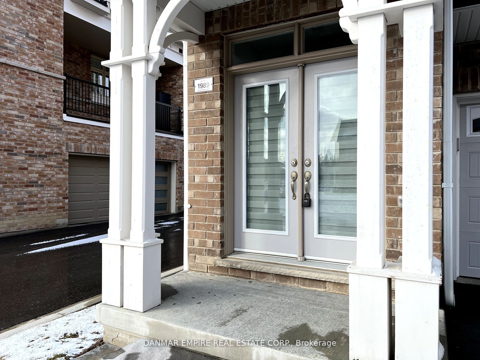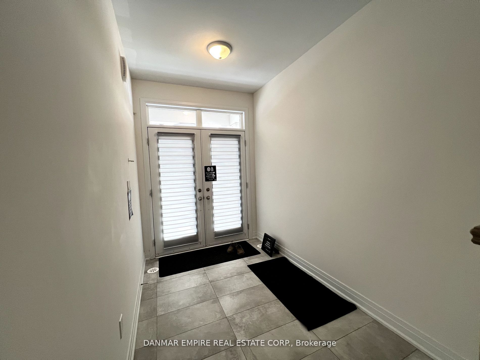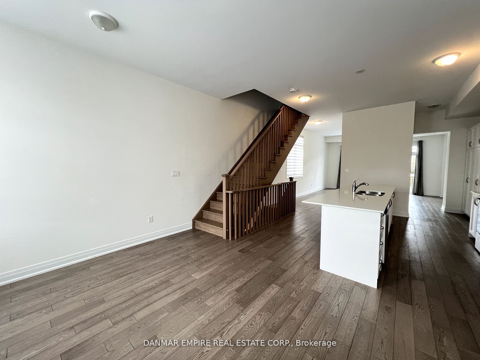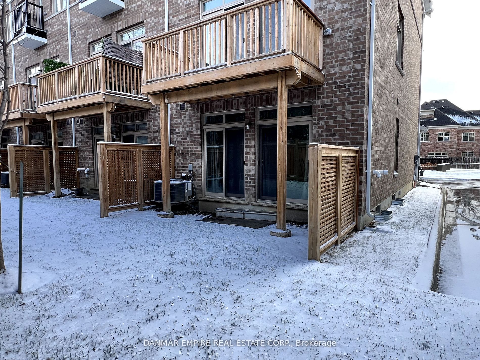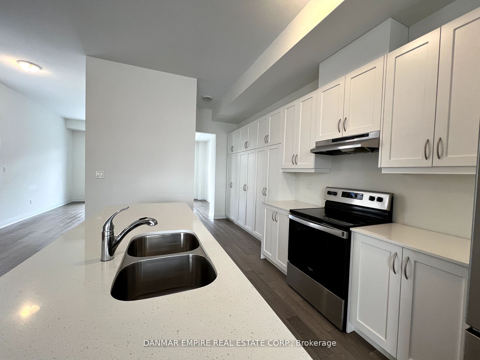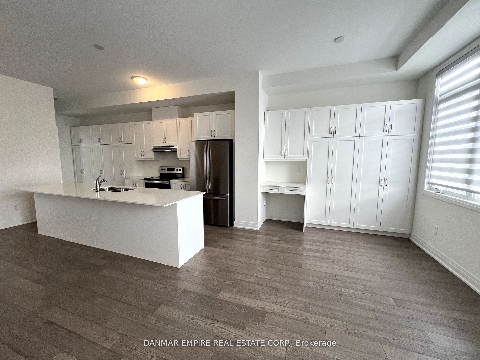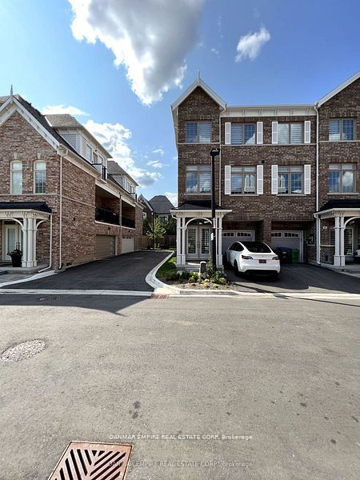
$4,250 /mo
Listed by DANMAR EMPIRE REAL ESTATE CORP.
Att/Row/Townhouse•MLS #W12070582•New
Room Details
| Room | Features | Level |
|---|---|---|
Living Room 4.88 × 3.96 m | Hardwood FloorOpen ConceptW/O To Deck | Second |
Dining Room 4.88 × 3.05 m | Hardwood FloorOpen ConceptLarge Window | Second |
Kitchen 3.96 × 4.27 m | Hardwood FloorStainless Steel ApplPantry | Second |
Primary Bedroom 3.35 × 3.96 m | Hardwood Floor4 Pc EnsuiteElevator | Third |
Bedroom 2 2.44 × 4.27 m | Hardwood FloorClosetElevator | Third |
Bedroom 3 2.44 × 3.66 m | Hardwood FloorClosetElevator | Third |
Client Remarks
Experience luxury and versatility in this newly built 3-storey live/work corner townhome offering over 2,200 sq ft of beautifully designed space. Enjoy the convenience of a full-size elevator servicing all four levels, soaring 10-ft ceilings on the second floor, and 9-ft ceilings throughout the rest of the home. The spacious ground-level office/family room features direct access to a private backyard perfect for work or relaxation. The designer kitchen boasts a walk-in pantry, custom island, built-in desk, and premium finishes throughout. Thoughtfully upgraded with modern décor and high-end touches. Ideally located just minutes from Credit Valley Hospital, major highways, and Pearson Airport.
About This Property
1989 Barber House Lane, Mississauga, L5M 2G9
Home Overview
Basic Information
Walk around the neighborhood
1989 Barber House Lane, Mississauga, L5M 2G9
Shally Shi
Sales Representative, Dolphin Realty Inc
English, Mandarin
Residential ResaleProperty ManagementPre Construction
 Walk Score for 1989 Barber House Lane
Walk Score for 1989 Barber House Lane

Book a Showing
Tour this home with Shally
Frequently Asked Questions
Can't find what you're looking for? Contact our support team for more information.
See the Latest Listings by Cities
1500+ home for sale in Ontario

Looking for Your Perfect Home?
Let us help you find the perfect home that matches your lifestyle
