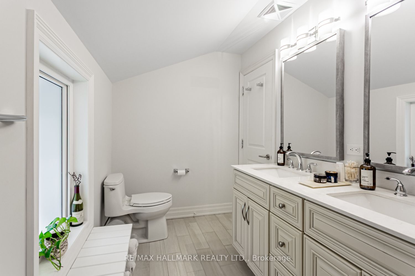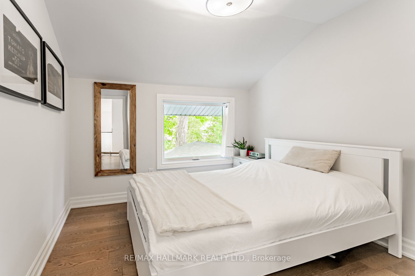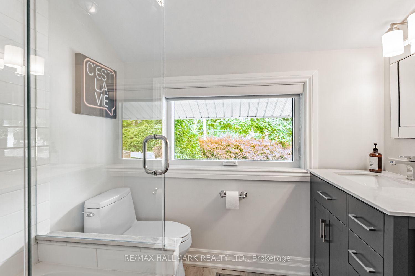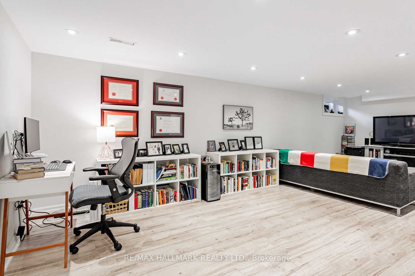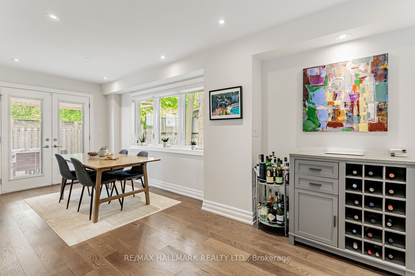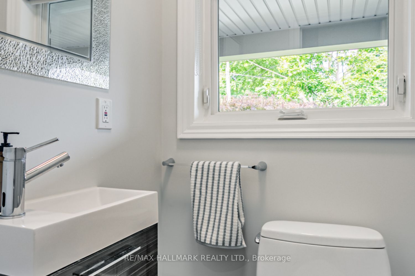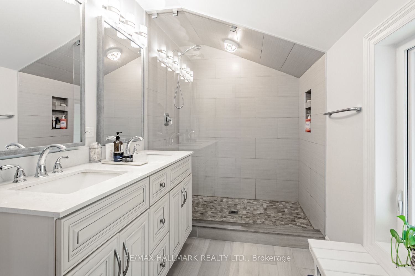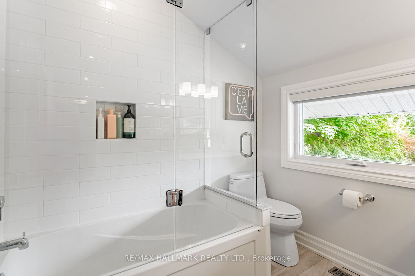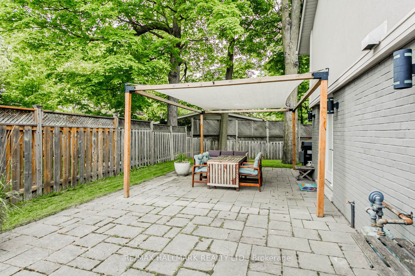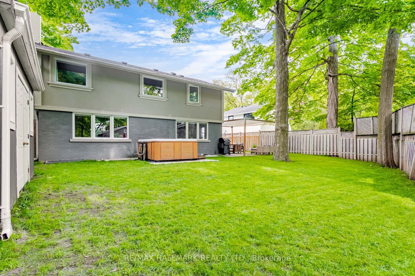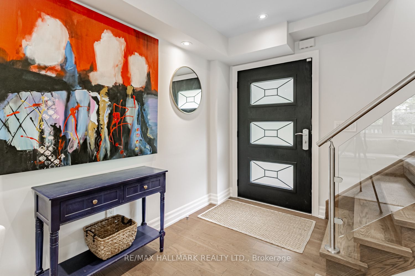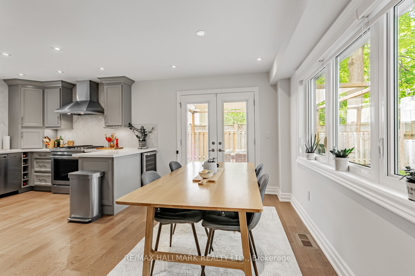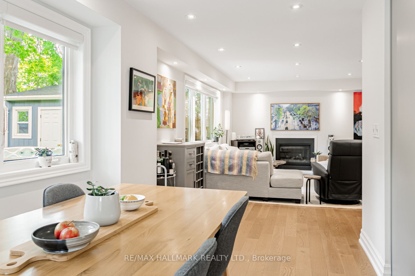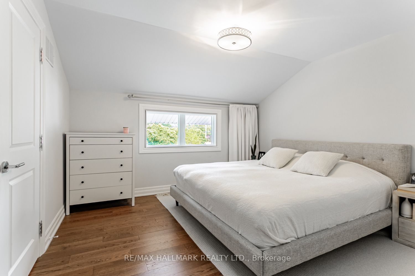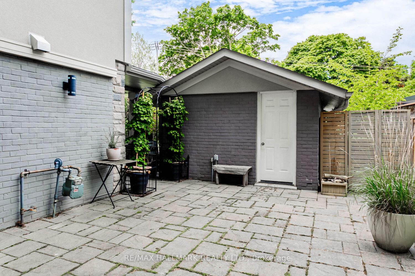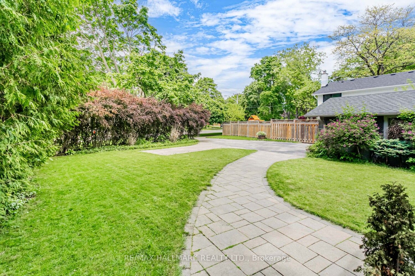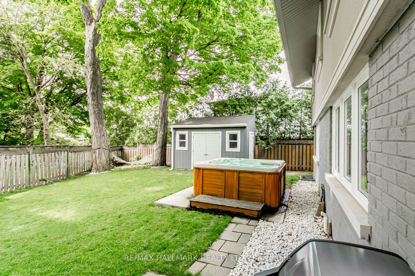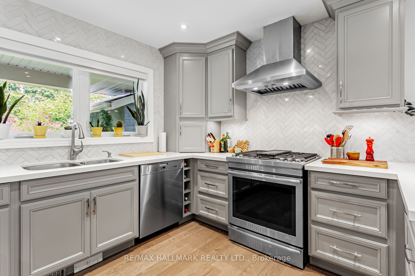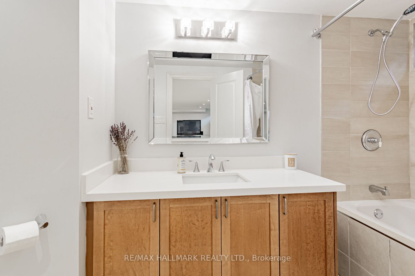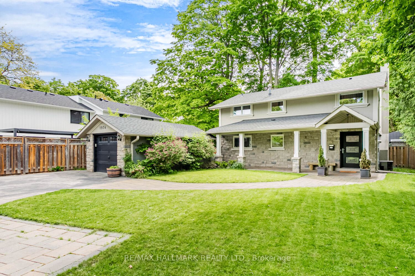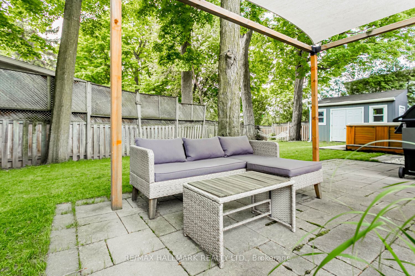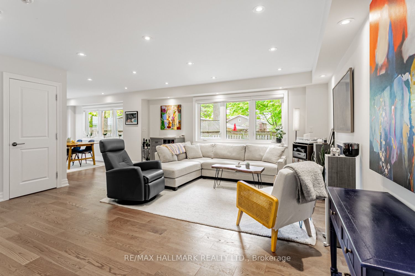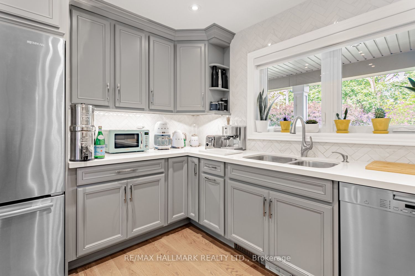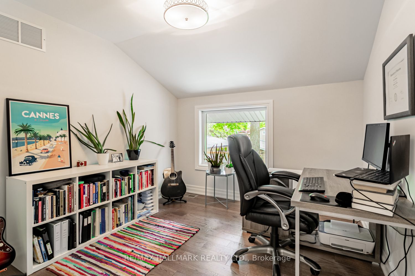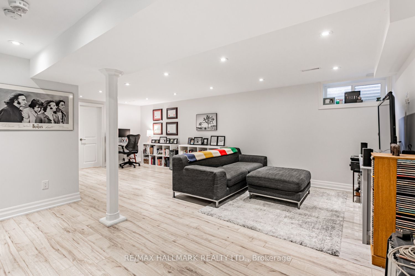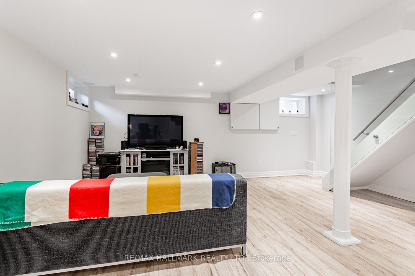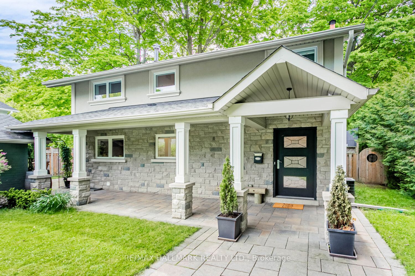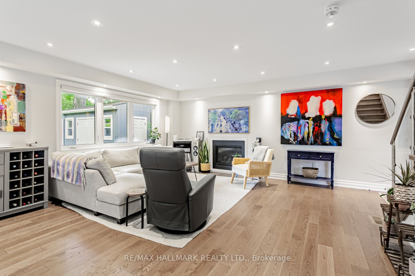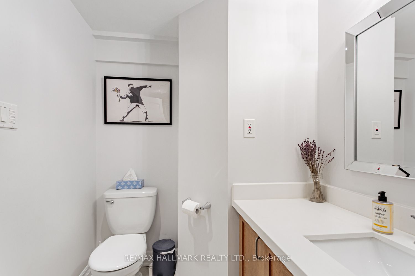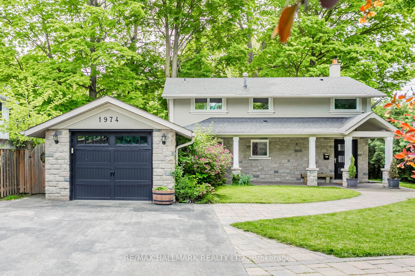
$1,699,000
Est. Payment
$6,489/mo*
*Based on 20% down, 4% interest, 30-year term
Listed by RE/MAX HALLMARK REALTY LTD.
Detached•MLS #W12191501•New
Price comparison with similar homes in Mississauga
Compared to 160 similar homes
5.3% Higher↑
Market Avg. of (160 similar homes)
$1,613,887
Note * Price comparison is based on the similar properties listed in the area and may not be accurate. Consult licences real estate agent for accurate comparison
Room Details
| Room | Features | Level |
|---|---|---|
Kitchen 3.52 × 3.29 m | Hardwood FloorStainless Steel ApplBreakfast Bar | Main |
Primary Bedroom 3.7 × 3.6 m | 4 Pc EnsuiteHis and Hers ClosetsHardwood Floor | Second |
Bedroom 3.05 × 2.86 m | Hardwood FloorDouble ClosetOverlooks Backyard | Second |
Bedroom 3.05 × 2.88 m | Hardwood FloorDouble ClosetOverlooks Backyard | Second |
Client Remarks
Welcome to this stunning 2-storey residence nestled in one of Mississauga most prestigious & family-friendly NBHD. Situated on a generous 61.84 x 125-foot lot, this beautifully updated home offers exceptional privacy & tranquility, surrounded by a mature tree canopy & set on the edge of the NBHD for a true retreat-like feel. Boasting 3 spacious bdrm & 4 modern baths, this move-in ready home has been thoughtfully renovated with quality finishes throughout that boasts 1363 Sqft Above + 679 Sqft Lower = 2042 Sqft . Originally renovated in 2015, the home blends classic charm with contemporary style, featuring hardwood flooring, a lot of natural lighting, and a warm, functional layout ideal for families & entertaining. The main floor offers a bright and inviting living space, seamlessly connecting to a stylish kitchen equipped with stainless steel appliances, ample cabinetry, & a spacious dining area overlooking the lush backyard. Upstairs, the generously sized bdrms provide plenty of space & comfort, while the fully finished basement expands your living options with a lrg recreation room, an additional bath, & flexible space perfect for home office, gym, media room or extra bdrm. Step outside & experience the ultimate backyard oasis. The large, landscaped yard is perfect for entertaining, featuring a hot tub, gazebo, & a patio area thats ideal for outdoor dining and relaxation. With no immediate rear neighbours and towering trees surrounding the property, this yard offers both serenity and space. Located in the coveted Lorne Park school district, one of the top-ranked school zones in Mississauga, this home is perfect for growing families seeking a strong community & outstanding education. You're also just minutes from parks, trails, shopping, transit & Clarkson GO Station on Lakeshore Line, offering convenience. Whether you're looking to settle down or invest in a high-demand area, this property delivers the lifestyle, location, and space you've been searching for.
About This Property
1974 Truscott Drive, Mississauga, L5J 2A5
Home Overview
Basic Information
Walk around the neighborhood
1974 Truscott Drive, Mississauga, L5J 2A5
Shally Shi
Sales Representative, Dolphin Realty Inc
English, Mandarin
Residential ResaleProperty ManagementPre Construction
Mortgage Information
Estimated Payment
$0 Principal and Interest
 Walk Score for 1974 Truscott Drive
Walk Score for 1974 Truscott Drive

Book a Showing
Tour this home with Shally
Frequently Asked Questions
Can't find what you're looking for? Contact our support team for more information.
See the Latest Listings by Cities
1500+ home for sale in Ontario

Looking for Your Perfect Home?
Let us help you find the perfect home that matches your lifestyle
