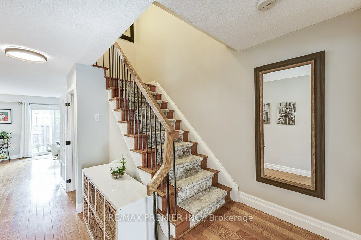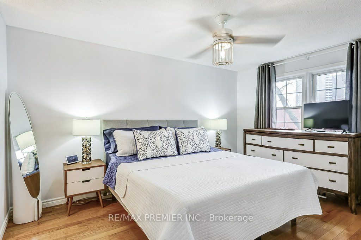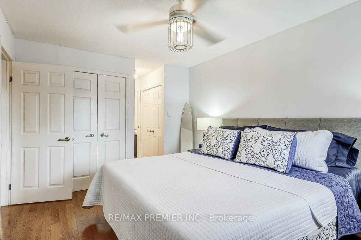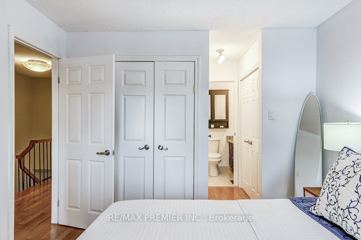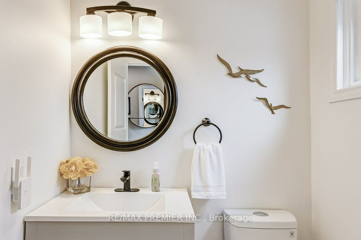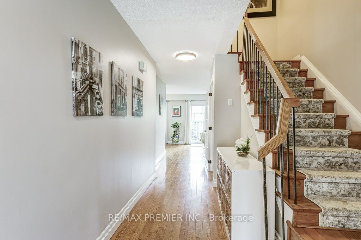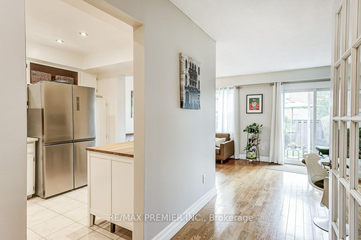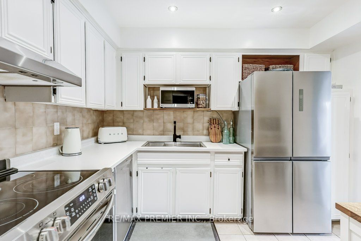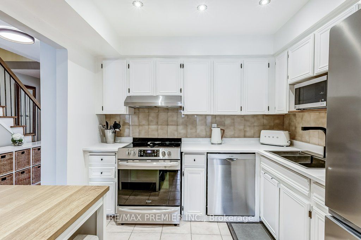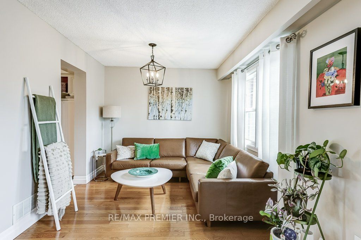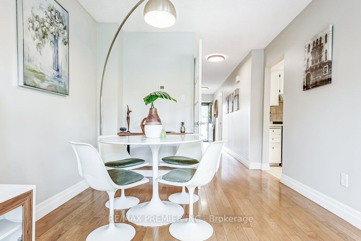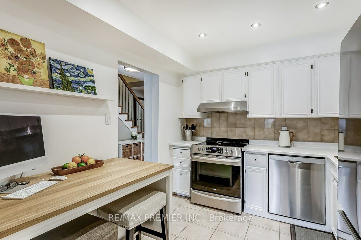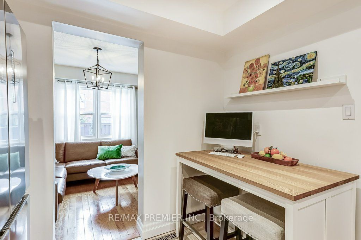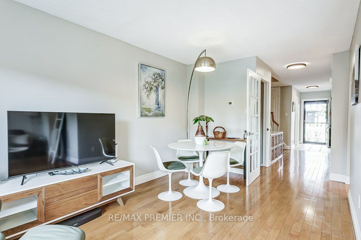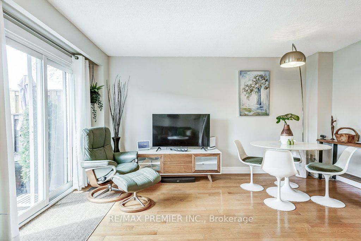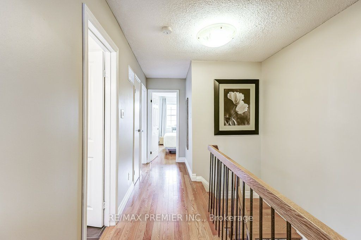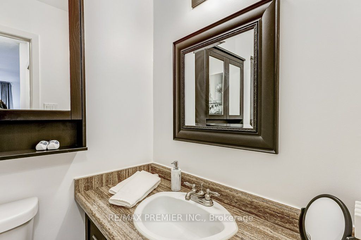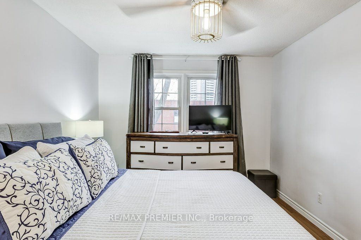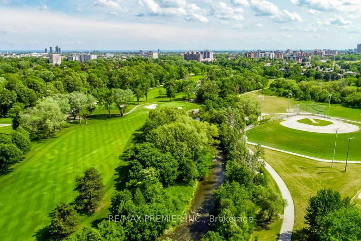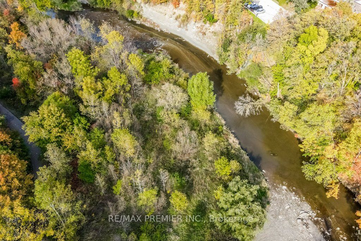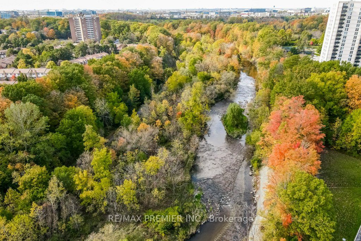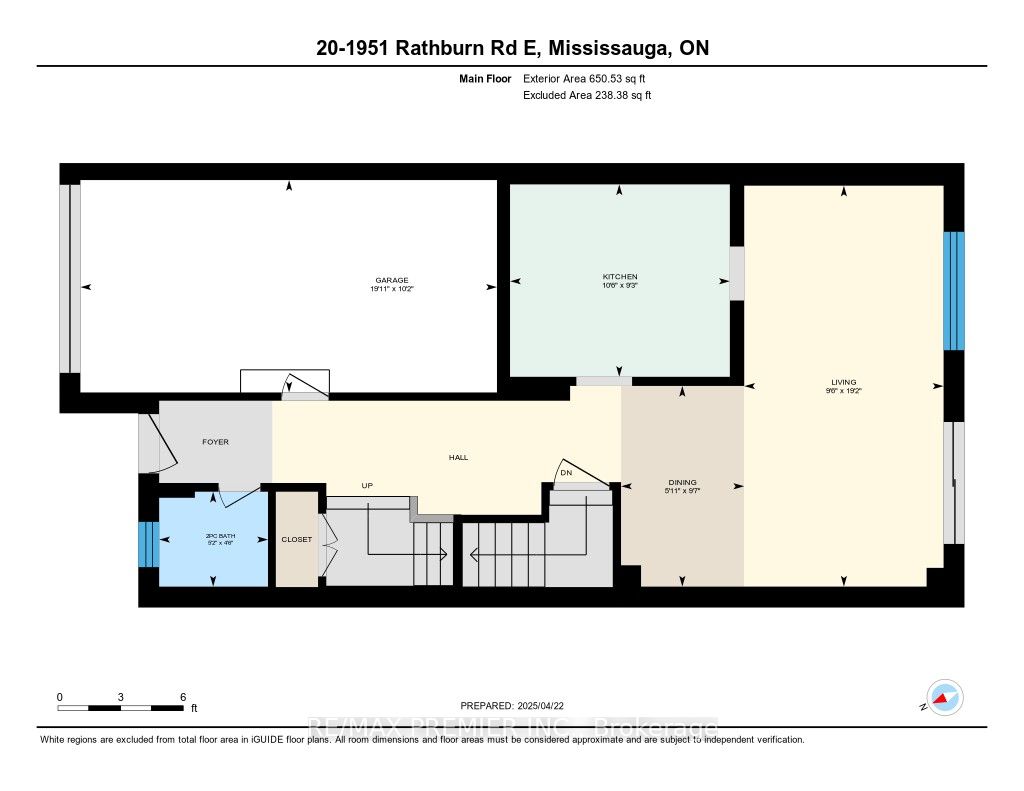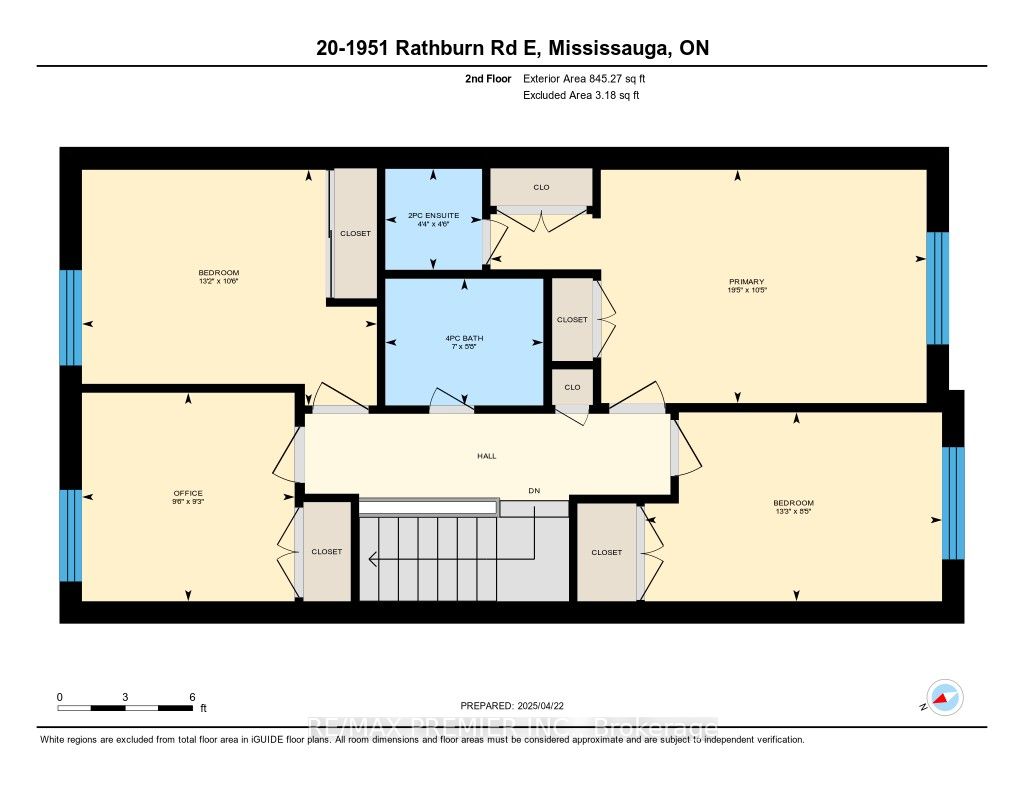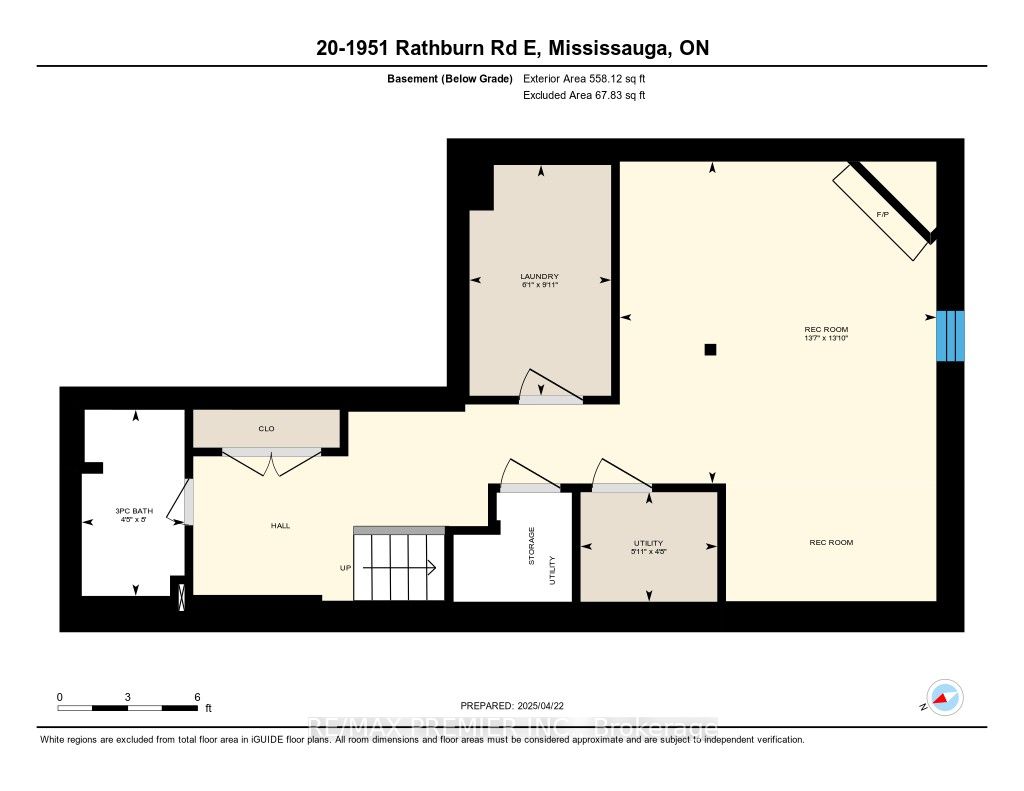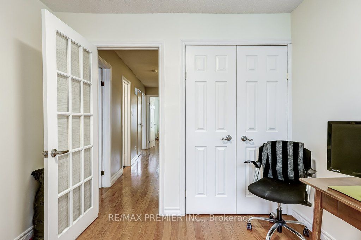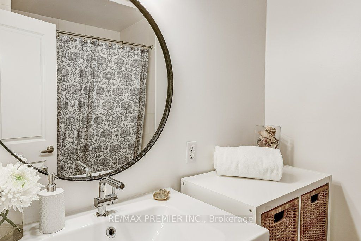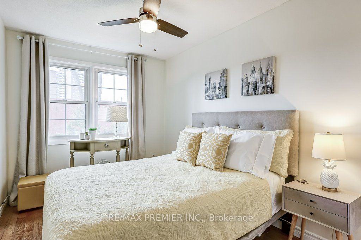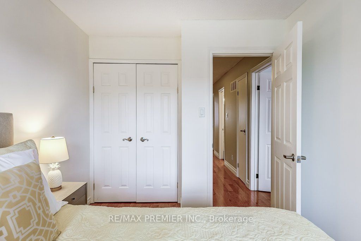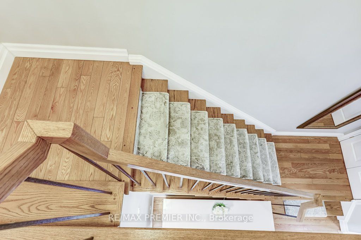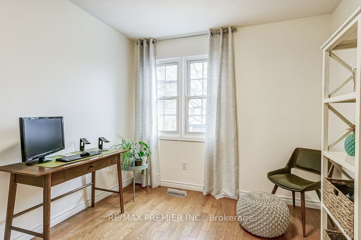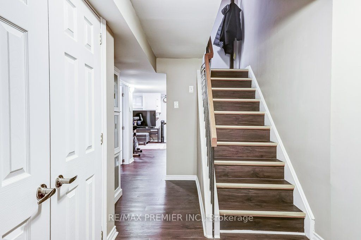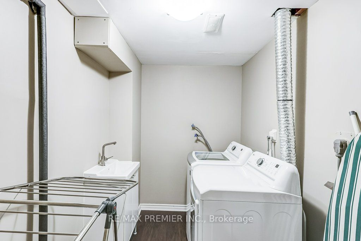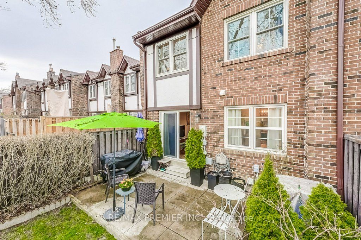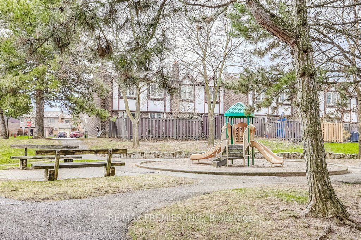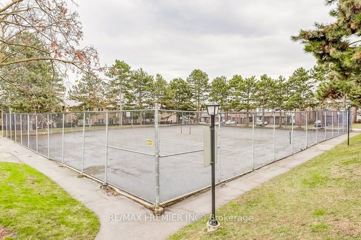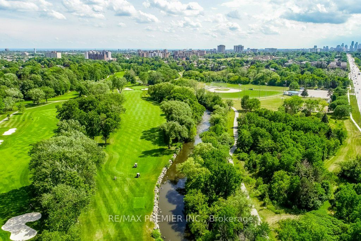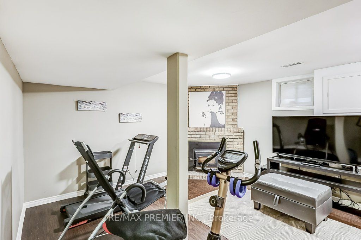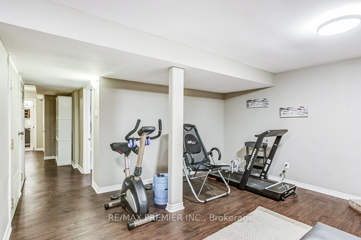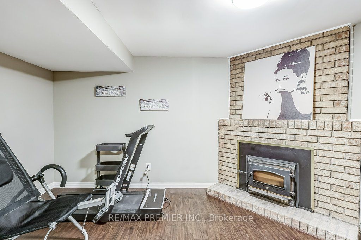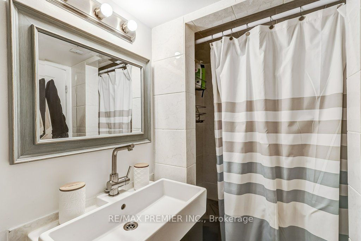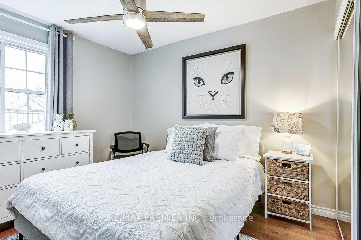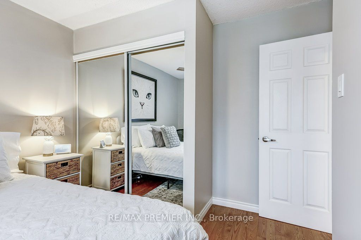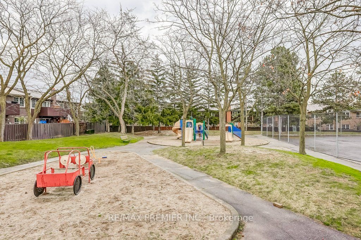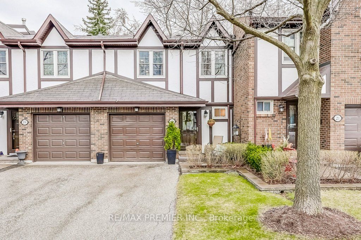
$820,000
Est. Payment
$3,132/mo*
*Based on 20% down, 4% interest, 30-year term
Listed by RE/MAX PREMIER INC.
Condo Townhouse•MLS #W12225550•New
Included in Maintenance Fee:
Common Elements
Building Insurance
Water
Parking
Cable TV
Price comparison with similar homes in Mississauga
Compared to 28 similar homes
-16.5% Lower↓
Market Avg. of (28 similar homes)
$982,479
Note * Price comparison is based on the similar properties listed in the area and may not be accurate. Consult licences real estate agent for accurate comparison
Room Details
| Room | Features | Level |
|---|---|---|
Living Room 5.875 × 2.91 m | Hardwood FloorW/O To YardL-Shaped Room | Main |
Dining Room 2.93 × 1.8 m | Hardwood FloorCombined w/Living | Main |
Kitchen 3.21 × 2.81 m | Eat-in KitchenStainless Steel ApplStainless Steel Sink | Main |
Primary Bedroom 5.93 × 3.17 m | Hardwood Floor2 Pc EnsuiteHis and Hers Closets | Second |
Bedroom 2 4.01 × 3.2 m | Hardwood FloorClosetWindow | Second |
Bedroom 3 4.04 × 2.57 m | Hardwood FloorClosetWindow | Second |
Client Remarks
Motivated sellers relocating your opportunity to own in Rathwood! Beautiful, bright & spacious townhome nestled in a highly sought-after, family-oriented neighborhood in east Mississauga's desirable community on the Etobicoke border. No Toronto LTT! Whether you're a first-time buyer ready to grow, upsizing from the city's micro-condos, or a young, active empty nester looking to simplify without sacrificing comfort, this home checks all the boxes! The functional main floor layout offers a versatile L-shaped living/dining room, a cozy eat-in kitchen with plenty of storage, new countertop, & stainless steel appliances (approx. 5 years old). Step out from the living room to your fully fenced backyard with patio & garden space ideal for relaxing, entertaining, or letting little ones play safely. Upstairs, you'll find 4 well-sized bedrooms, including a spacious primary suite with his & hers closets and a 2-piece ensuite. The renovated main bath showcases a modern, clean design. Whether you need extra bedrooms, home offices, or both, there's room to adapt. The fully finished basement includes 3-piece bathrooms with shower, a neat & functional laundry area, & a large recreation room perfect for kids, home gym, movie nights, or personalized retreat space. Other highlights include: direct garage access, private driveway fits 2 additional cars, newer appliances & furnace (approx. 5 years), & fresh updates throughout! Located in a well-maintained family-friendly complex with tennis courts, two playgrounds, visitor parking, & peaceful green surroundings. walk to Longo's, Shoppers, banks, transit, & more. Enjoy nature nearby with Garnetwood Park, Etobicoke Creek Trail, Centennial Park & Gold, & markland Wood Golf Club all close by. Condo fee includes: water, grass cutting, high-speed internet & cable TV package, building insurance & common elements. East access to MiWay & TTC, close to Pearson Airport, Square One, & highways for a seamless commute downtown or across the GTA.
About This Property
1951 Rathburn Road, Mississauga, L4W 2N9
Home Overview
Basic Information
Amenities
BBQs Allowed
Playground
Tennis Court
Visitor Parking
Walk around the neighborhood
1951 Rathburn Road, Mississauga, L4W 2N9
Shally Shi
Sales Representative, Dolphin Realty Inc
English, Mandarin
Residential ResaleProperty ManagementPre Construction
Mortgage Information
Estimated Payment
$0 Principal and Interest
 Walk Score for 1951 Rathburn Road
Walk Score for 1951 Rathburn Road

Book a Showing
Tour this home with Shally
Frequently Asked Questions
Can't find what you're looking for? Contact our support team for more information.
See the Latest Listings by Cities
1500+ home for sale in Ontario

Looking for Your Perfect Home?
Let us help you find the perfect home that matches your lifestyle
