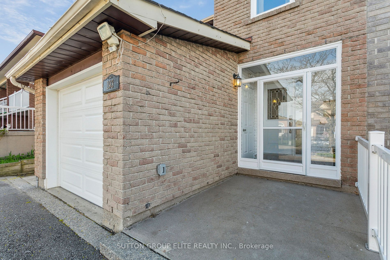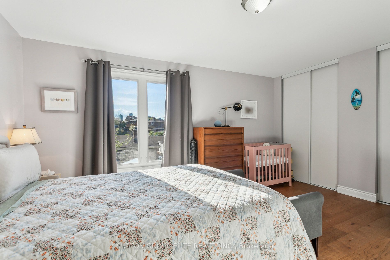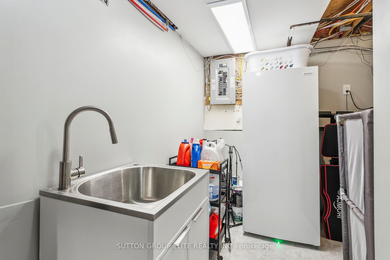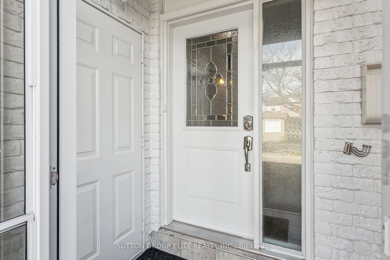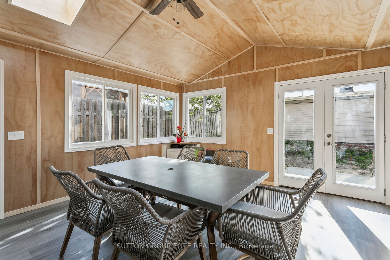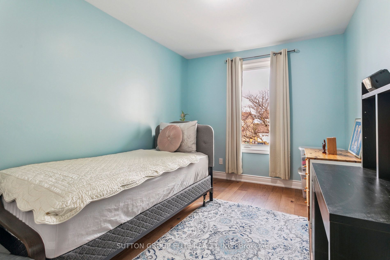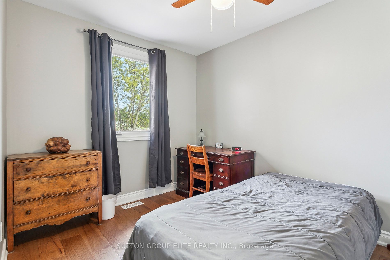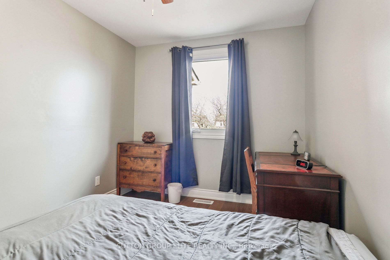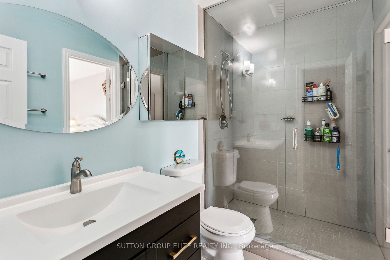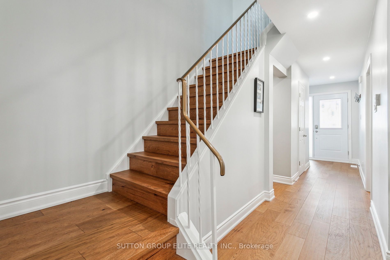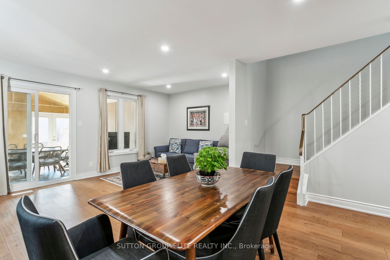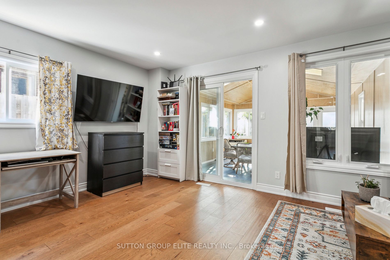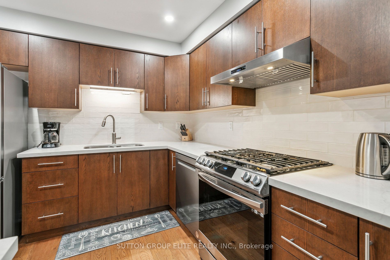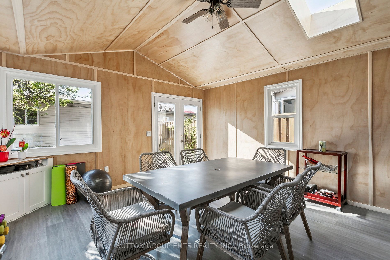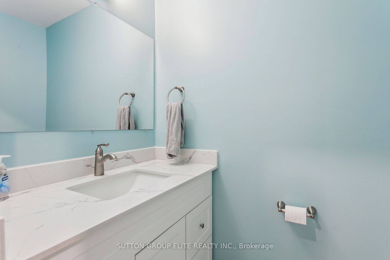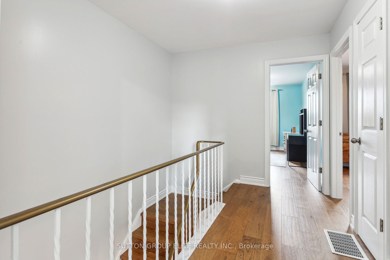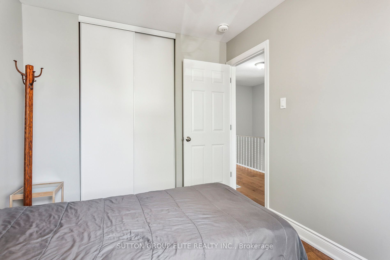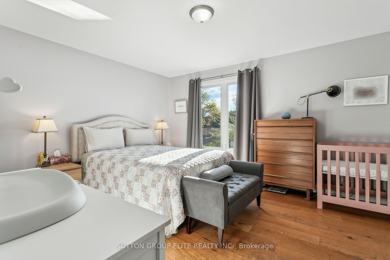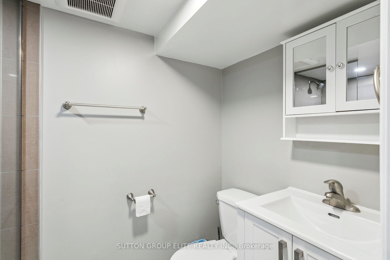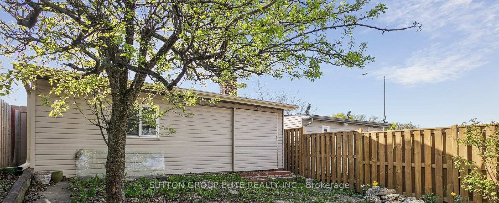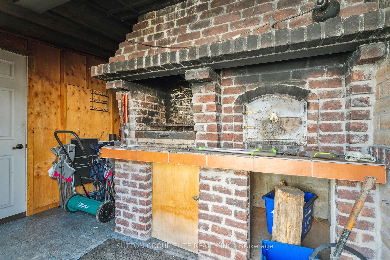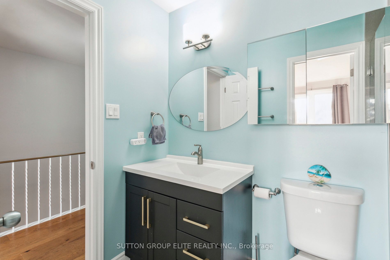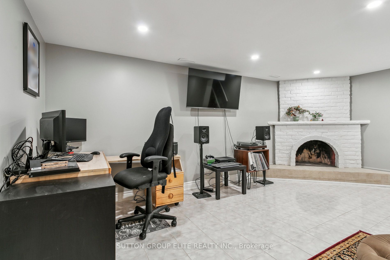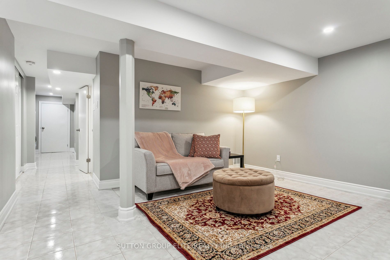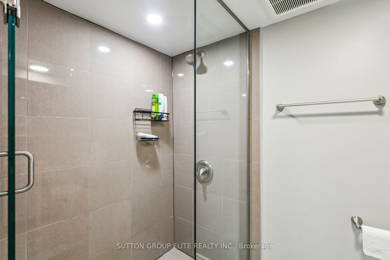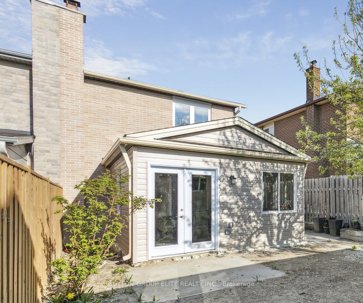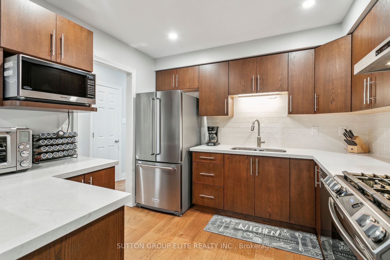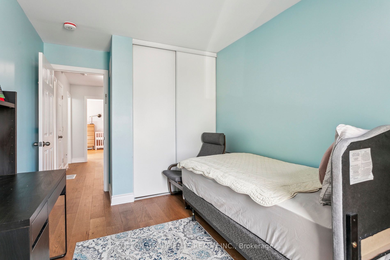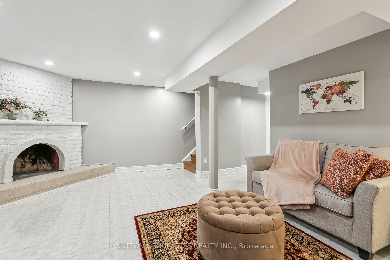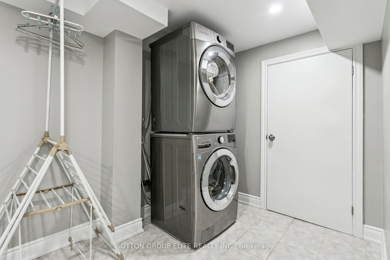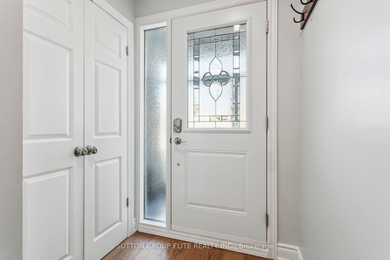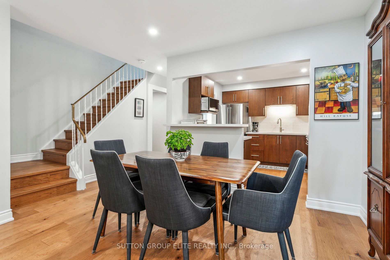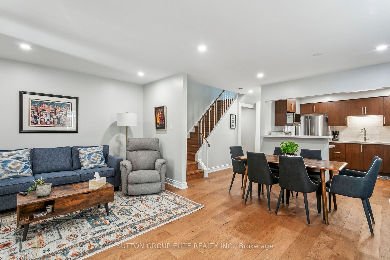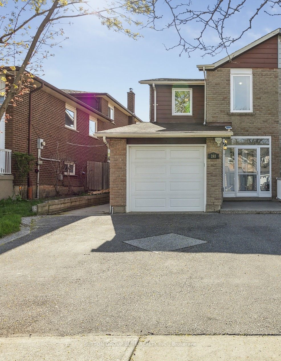
$799,999
Est. Payment
$3,055/mo*
*Based on 20% down, 4% interest, 30-year term
Listed by SUTTON GROUP ELITE REALTY INC.
Semi-Detached •MLS #W12202039•Price Change
Price comparison with similar homes in Mississauga
Compared to 29 similar homes
-21.2% Lower↓
Market Avg. of (29 similar homes)
$1,014,921
Note * Price comparison is based on the similar properties listed in the area and may not be accurate. Consult licences real estate agent for accurate comparison
Room Details
| Room | Features | Level |
|---|---|---|
Kitchen 3.01 × 3.3 m | BacksplashBreakfast BarStone Counters | Ground |
Dining Room 3.79 × 1.91 m | WindowCombined w/LivingHardwood Floor | Ground |
Living Room 5.44 × 3.29 m | Sliding DoorsCombined w/DiningHardwood Floor | Ground |
Primary Bedroom 4.81 × 3.75 m | His and Hers ClosetsSemi EnsuiteHardwood Floor | Second |
Bedroom 2 2.62 × 3.41 m | WindowCloset OrganizersHardwood Floor | Second |
Bedroom 3 2.72 × 4.52 m | Large WindowCloset OrganizersHardwood Floor | Second |
Client Remarks
A Stunning Fully Renovated 3+1 Bedroom, 3 Bathroom Semi-Detached Home Move-In Ready! Welcome to this completely reimagined semi-detached home, professionally renovated($300,000+ ) from the ground up with full permits. Stripped down to the studs with hundreds of thousands spent on renovations including a new sunroom, main floor kitchen, bathrooms, furnace, windows, and so much more this home offers exceptional quality and craftsmanship throughout. Inside, you'll find a spacious open-concept layout anchored by a large, modern kitchen with sleek finishes, pot lights, and ample storage. An impressive fully insulated sunroom with full electrical service expands your living space perfect for year-round enjoyment as a lounge, office, or play area. Upstairs features three generously sized bedrooms, including a primary with private access to the beautifully updated main bath. With three stylish bathrooms in total, there's comfort and functionality on every level. The finished basement adds even more versatility ideal as a fourth bedroom, in-law suite, family room, or home office, with its own bathroom for added convenience. Step outside to a private backyard with no neighbours behind, featuring a fully bricked outdoor oven and pizza oven for exceptional outdoor entertaining. A storage shed provides extra space for tools or seasonal items. This turnkey home blends high-end upgrades, thoughtful design, and unbeatable privacy perfect for families, professionals, or investors alike.
About This Property
193 Ashridge Place, Mississauga, L4Z 1K6
Home Overview
Basic Information
Walk around the neighborhood
193 Ashridge Place, Mississauga, L4Z 1K6
Shally Shi
Sales Representative, Dolphin Realty Inc
English, Mandarin
Residential ResaleProperty ManagementPre Construction
Mortgage Information
Estimated Payment
$0 Principal and Interest
 Walk Score for 193 Ashridge Place
Walk Score for 193 Ashridge Place

Book a Showing
Tour this home with Shally
Frequently Asked Questions
Can't find what you're looking for? Contact our support team for more information.
See the Latest Listings by Cities
1500+ home for sale in Ontario

Looking for Your Perfect Home?
Let us help you find the perfect home that matches your lifestyle
