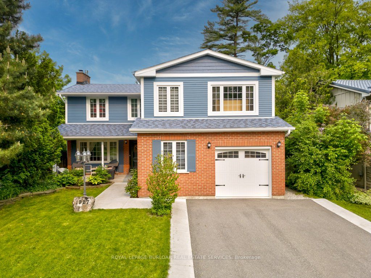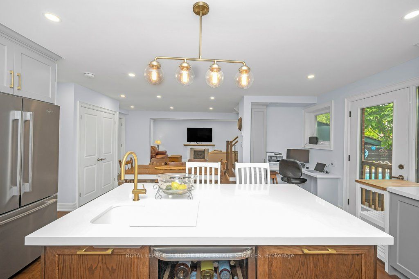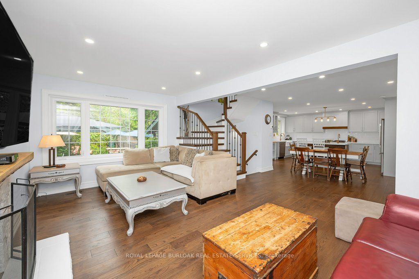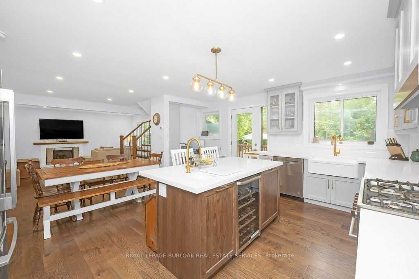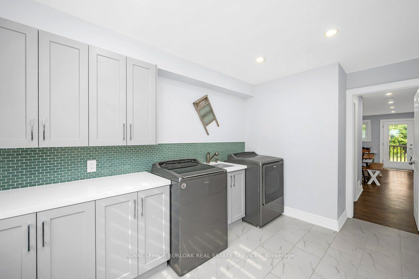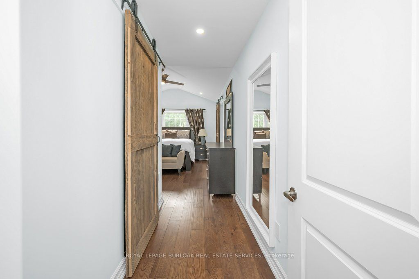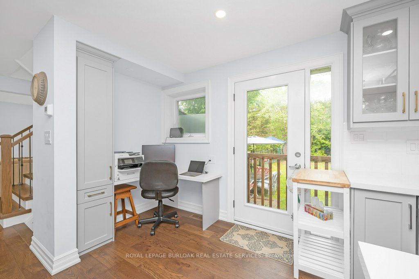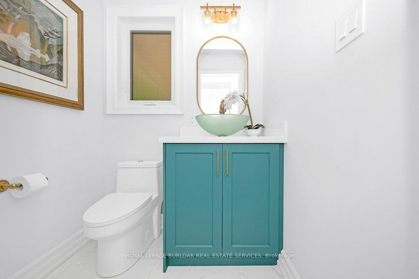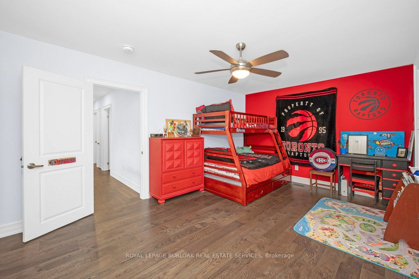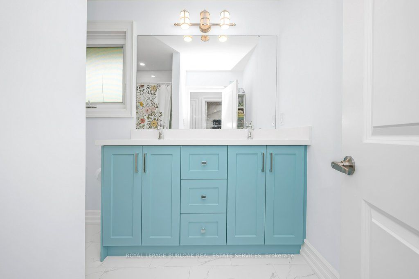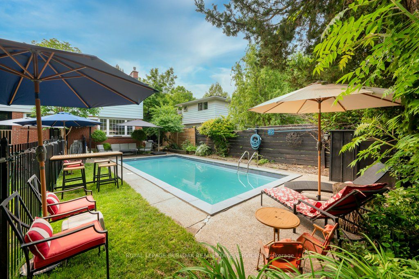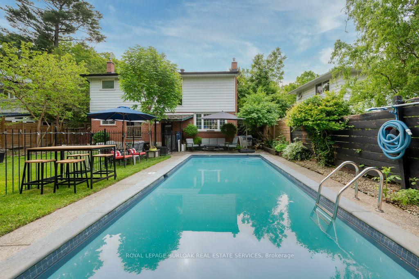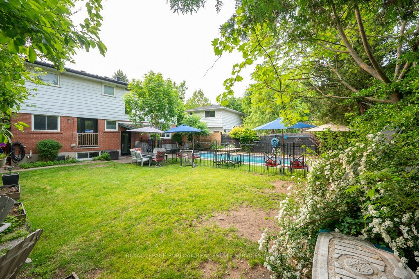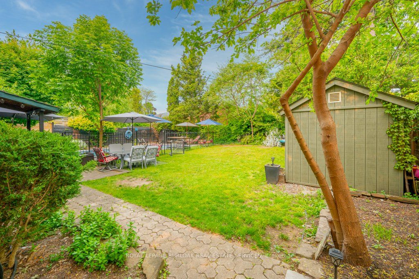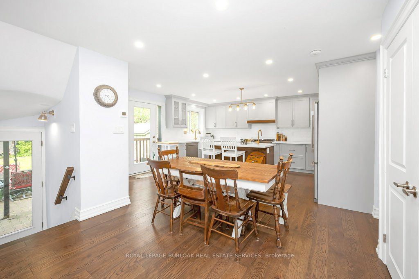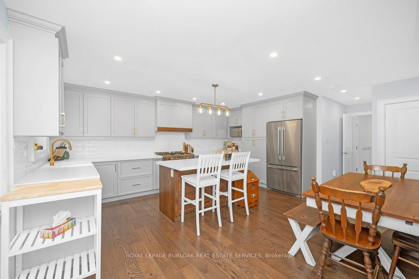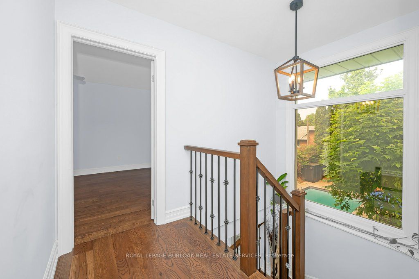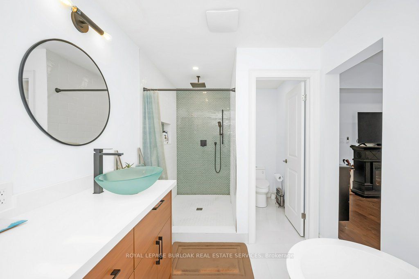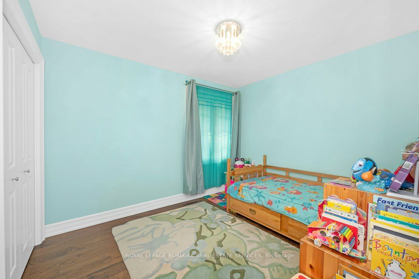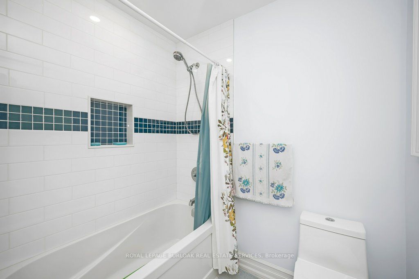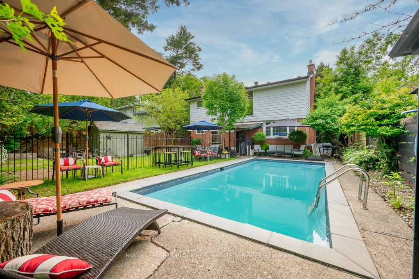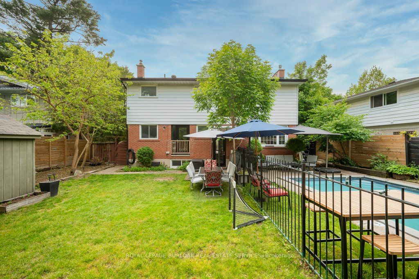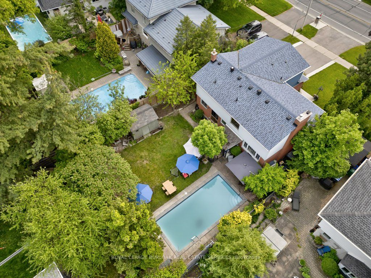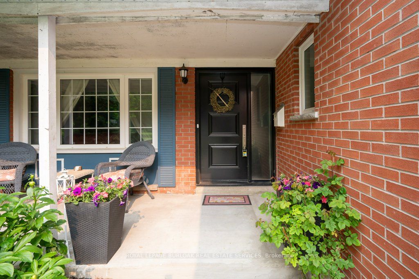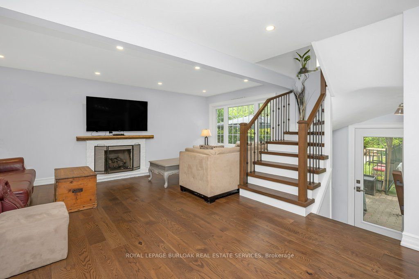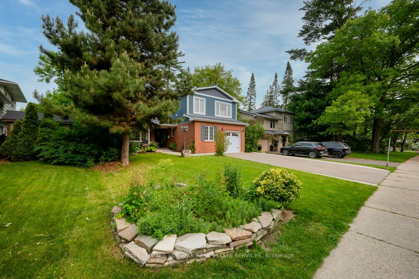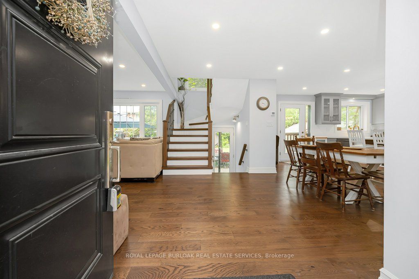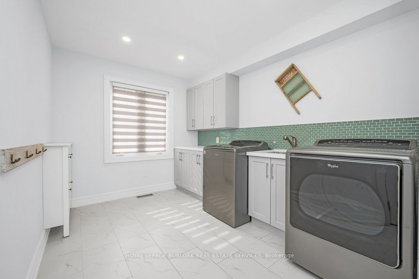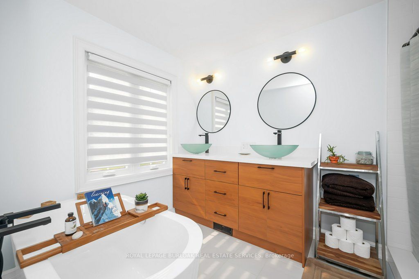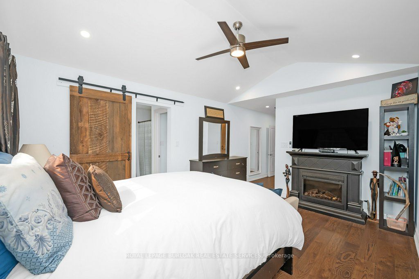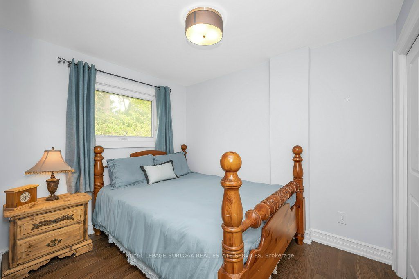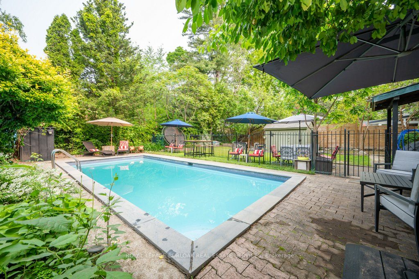
$1,549,900
Est. Payment
$5,920/mo*
*Based on 20% down, 4% interest, 30-year term
Listed by ROYAL LEPAGE BURLOAK REAL ESTATE SERVICES
Detached•MLS #W12199506•Price Change
Price comparison with similar homes in Mississauga
Compared to 172 similar homes
-3.8% Lower↓
Market Avg. of (172 similar homes)
$1,610,532
Note * Price comparison is based on the similar properties listed in the area and may not be accurate. Consult licences real estate agent for accurate comparison
Room Details
| Room | Features | Level |
|---|---|---|
Kitchen 5.22 × 5.64 m | Bar SinkOverlooks BackyardEat-in Kitchen | Main |
Living Room 5.78 × 5.27 m | FireplaceOverlooks Pool | Main |
Primary Bedroom 7.21 × 3.58 m | Vaulted Ceiling(s)Walk-In Closet(s)5 Pc Ensuite | Second |
Bedroom 3.16 × 2.52 m | Second | |
Bedroom 4.9 × 3.51 m | Second | |
Bedroom 2.93 × 4.01 m | Second |
Client Remarks
Welcome to 1927 Truscott Drive, a tastefully renovated and expanded family home nestled in the heart of Clarkson on a private, tree-lined lot. This Offering a fully fenced backyard oasis with an in-ground pool just in time for summer entertaining. Inside, the home boasts an open-concept floor plan with a spacious living room featuring a gas fireplace and stunning views of the lush backyard and pool. The chef-inspired eat-in kitchen is the heart of the home, complete with a large island, bar sink, wine fridge, and a custom-built homework nook perfect for busy families. Upstairs, the luxurious master retreat with vaulted ceilings, walk-in closet, and a five-piece spa-style ensuite with a soaker tub, double vanity, glass shower fortwo, and a private water closet. The secondary bedrooms are generously sized, including one with twin walk-in closets, and share a beautifully appointed five-piece main bath with double vanity. Thoughtful design details are found throughout the home, including pot lights, barnboard sliding doors with refinished antique hardware, central vac, and a show-stopping central staircase with a picture window overlooking the backyard. Inside access from the garage into an oversized mudroom/ laundry area to keep the family organized without shoes and gear out of sight. The partially finished basement adds additional living space with a gas fireplace and a three-piece bath, and tons of storage. Major updates include a new furnace (2024) and AC(2022), ensuring year-round comfort. Ideally located steps from schools, parks, libraries, recreation centres, and transit, with convenient access to the QEW, this home combines comfort, style, and practicality ready for you to move in and make it your own.
About This Property
1927 Truscott Drive, Mississauga, L5J 2A3
Home Overview
Basic Information
Walk around the neighborhood
1927 Truscott Drive, Mississauga, L5J 2A3
Shally Shi
Sales Representative, Dolphin Realty Inc
English, Mandarin
Residential ResaleProperty ManagementPre Construction
Mortgage Information
Estimated Payment
$0 Principal and Interest
 Walk Score for 1927 Truscott Drive
Walk Score for 1927 Truscott Drive

Book a Showing
Tour this home with Shally
Frequently Asked Questions
Can't find what you're looking for? Contact our support team for more information.
See the Latest Listings by Cities
1500+ home for sale in Ontario

Looking for Your Perfect Home?
Let us help you find the perfect home that matches your lifestyle
