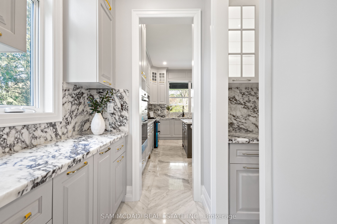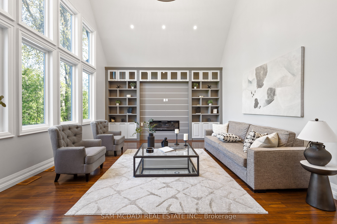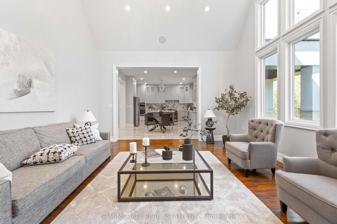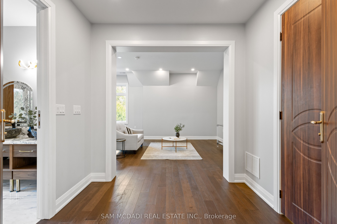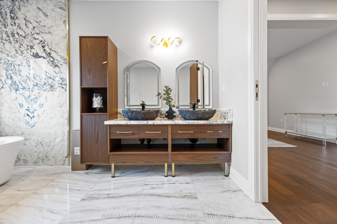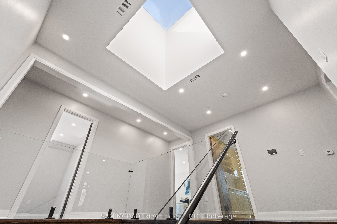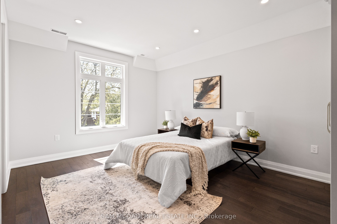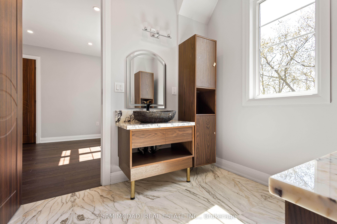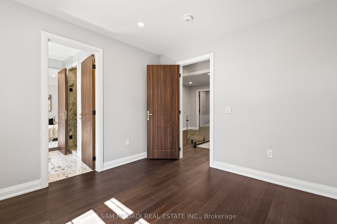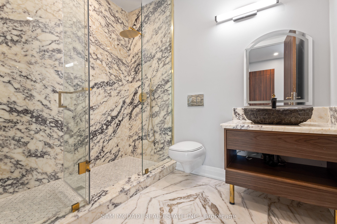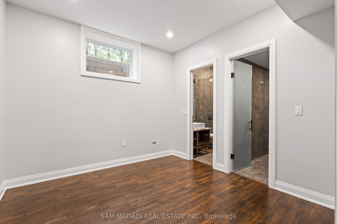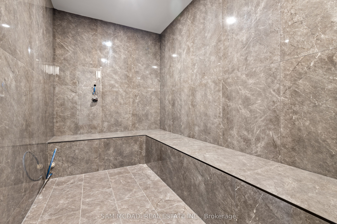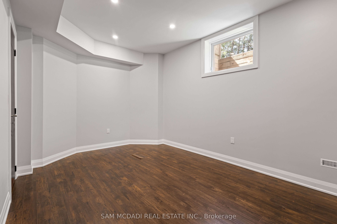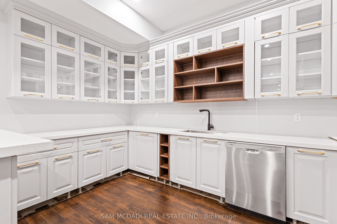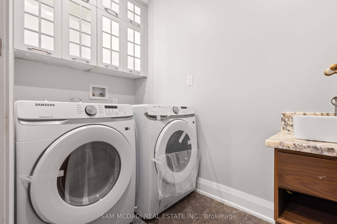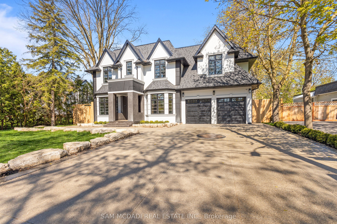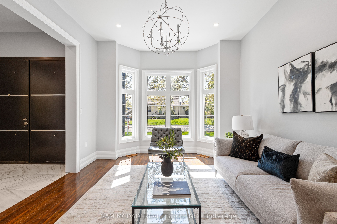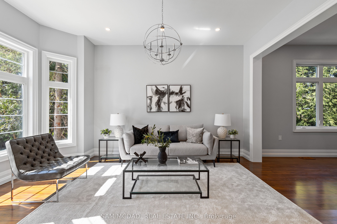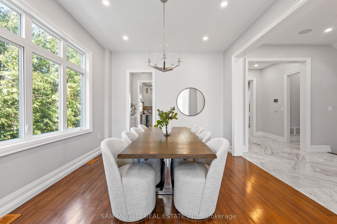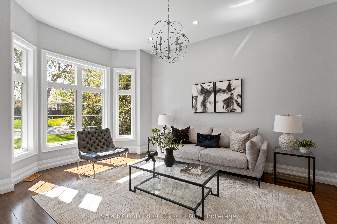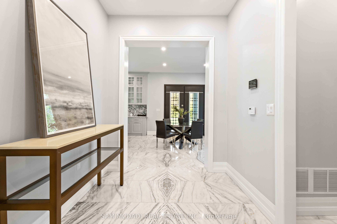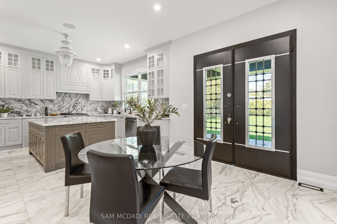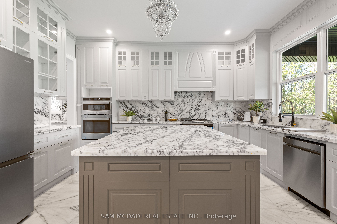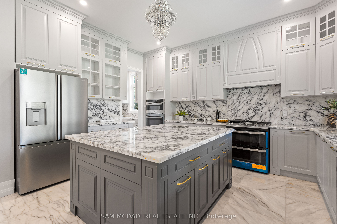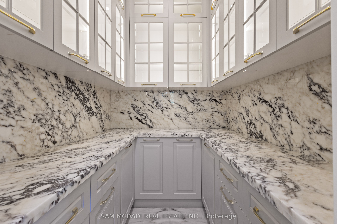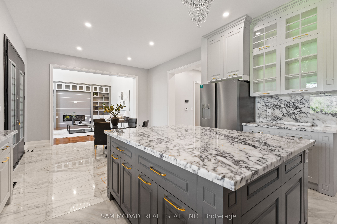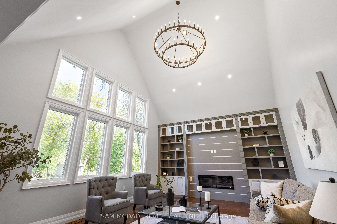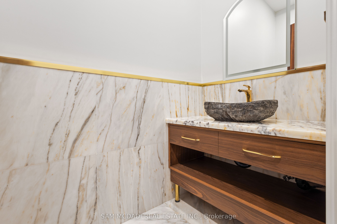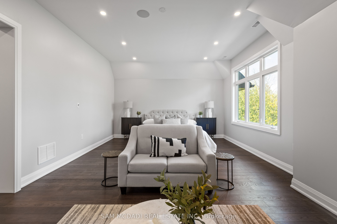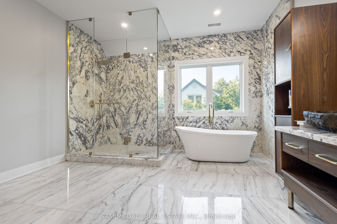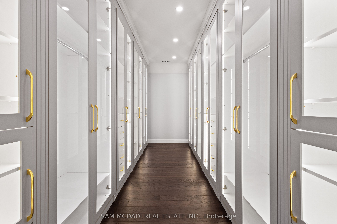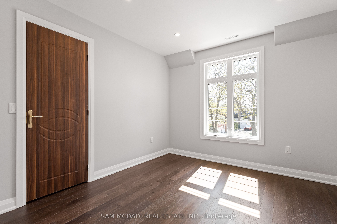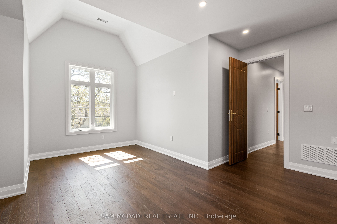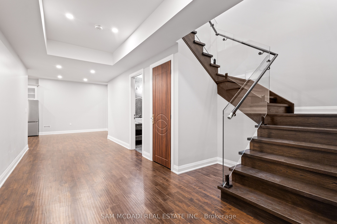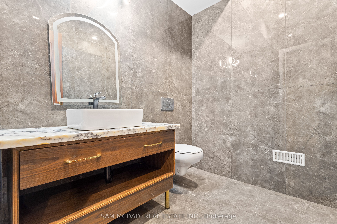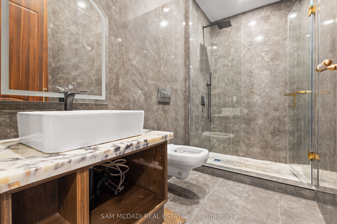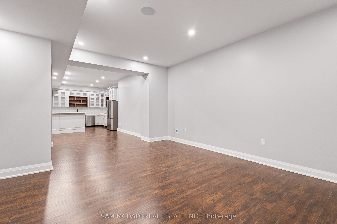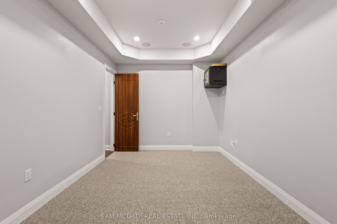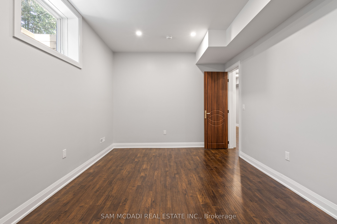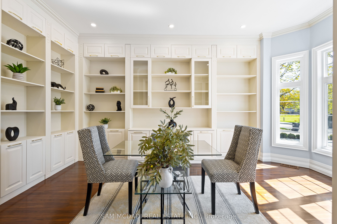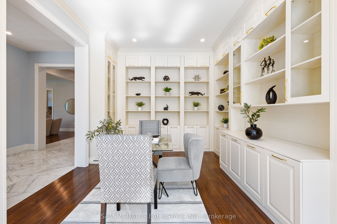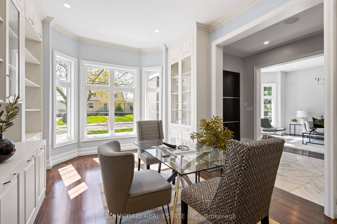
$3,998,000
Est. Payment
$15,270/mo*
*Based on 20% down, 4% interest, 30-year term
Listed by SAM MCDADI REAL ESTATE INC.
Detached•MLS #W12161089•New
Price comparison with similar homes in Mississauga
Compared to 9 similar homes
-30.2% Lower↓
Market Avg. of (9 similar homes)
$5,728,776
Note * Price comparison is based on the similar properties listed in the area and may not be accurate. Consult licences real estate agent for accurate comparison
Room Details
| Room | Features | Level |
|---|---|---|
Kitchen 4.03 × 4.71 m | Stainless Steel ApplStone CountersPantry | Main |
Dining Room 3.66 × 4.75 m | Pot LightsOverlooks LivingHardwood Floor | Main |
Living Room 3.68 × 4.73 m | Pot LightsBay WindowHardwood Floor | Main |
Primary Bedroom 7.43 × 4.55 m | Walk-In Closet(s)5 Pc EnsuiteLarge Window | Second |
Bedroom 2 3.63 × 4.83 m | B/I ClosetSemi EnsuiteWindow | Second |
Bedroom 3 3.51 × 3 m | Walk-In Closet(s)Semi EnsuiteWindow | Second |
Client Remarks
Welcome to 1897 Balsam Avenue, a bespoke architectural masterpiece by Cold River Castles. Gracefully nestled in the prestigious Clarkson community and on a remarkable 74 x 186 ft lot is this exceptionally crafted residence displaying the perfect blend of modern elegance and functionality. Inside, an open concept floor plan welcomes you in with a mixture of sophisticated porcelain and hardwood floors, soaring ceiling heights, built-in surround sound, and expansive windows with picturesque views. The chef's gourmet kitchen is designed with an oversized centre island topped with Italian marble countertops, premium built-in appliances, and a breakfast area providing seamless access to both the inviting family room elevated with a gorgeous linear fireplace flanked by built-in shelves and the spacious backyard. Ascend to the upper level, where you're welcomed by the Owners Suite, offering a sanctuary of indulgence and crafted with vaulted ceilings, a boutique inspired walk-in closet, and a spa-like ensuite with soaker tub, oversized glass shower, and exquisite porcelain finishes. 3 exceptionally appointed bedrooms with their own captivating design details are found down the hall with walk-in closets and ensuites/semi-ensuites. The lower level completes this home, presenting a versatile space with a secondary kitchen, a recreational area, and 2 guest bedrooms with ensuites. With cove ceilings, pot lights, and custom closets, this level caters to both out of town guests and multi-generational living. Truly a rare offering of style and convenience with superb amenities closely nearby including top-rated public and private schools, Clarkson Village, Port Credit's vibrant waterfront community and renowned parks, fine dining, the Go transit, and a short commute to Toronto via the QEW.
About This Property
1897 Balsam Avenue, Mississauga, L5J 1L3
Home Overview
Basic Information
Walk around the neighborhood
1897 Balsam Avenue, Mississauga, L5J 1L3
Shally Shi
Sales Representative, Dolphin Realty Inc
English, Mandarin
Residential ResaleProperty ManagementPre Construction
Mortgage Information
Estimated Payment
$0 Principal and Interest
 Walk Score for 1897 Balsam Avenue
Walk Score for 1897 Balsam Avenue

Book a Showing
Tour this home with Shally
Frequently Asked Questions
Can't find what you're looking for? Contact our support team for more information.
See the Latest Listings by Cities
1500+ home for sale in Ontario

Looking for Your Perfect Home?
Let us help you find the perfect home that matches your lifestyle
