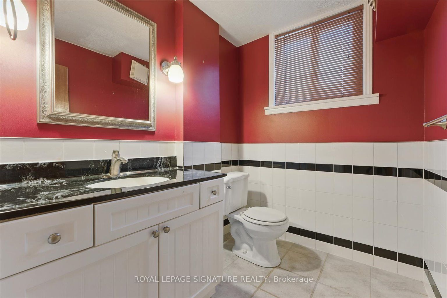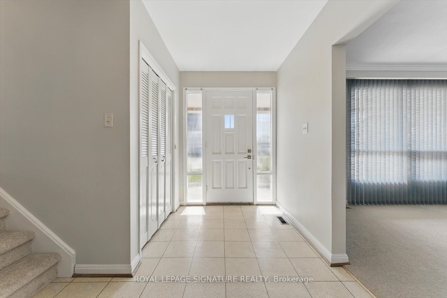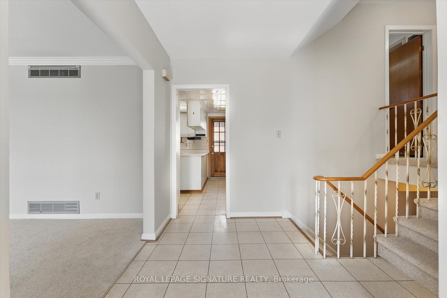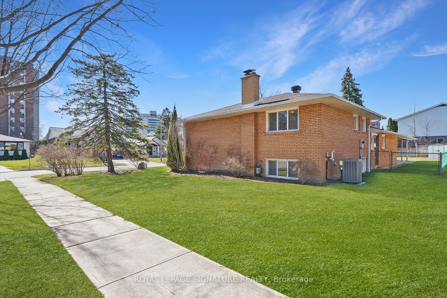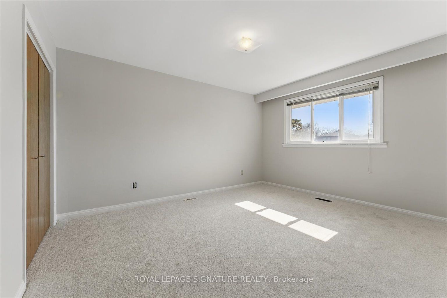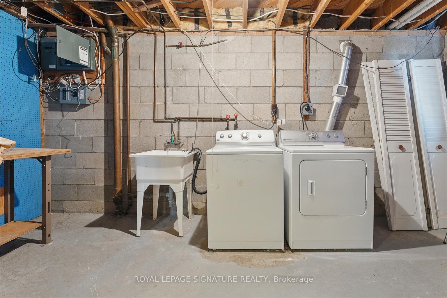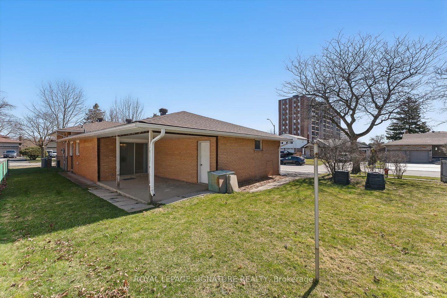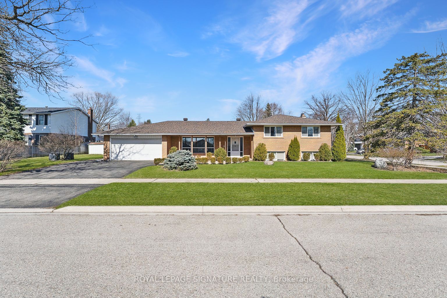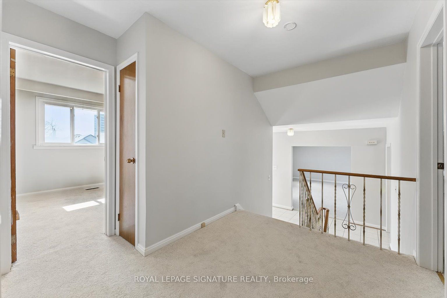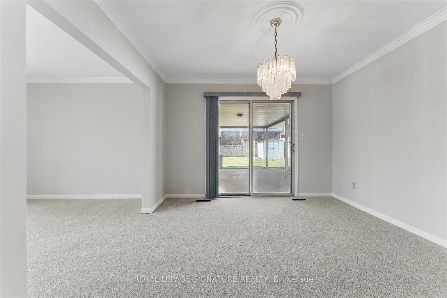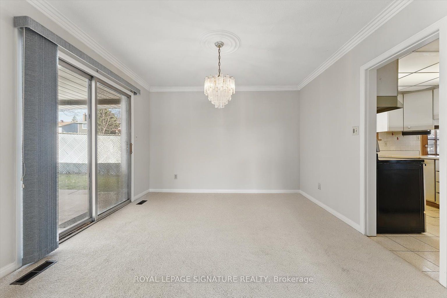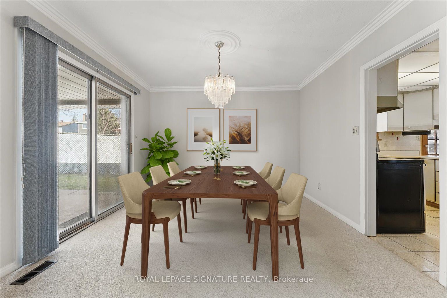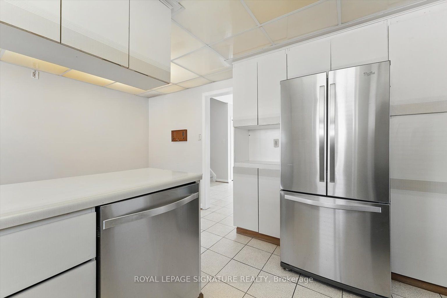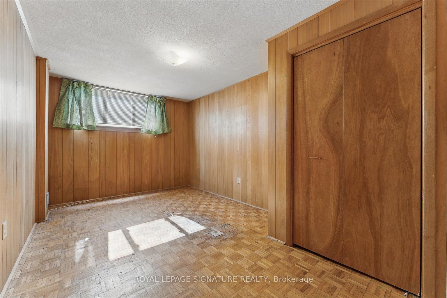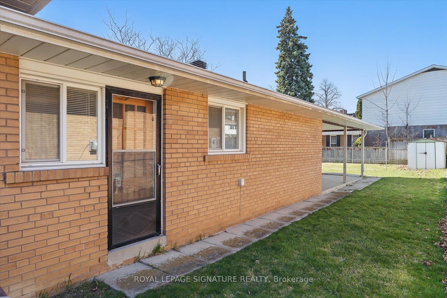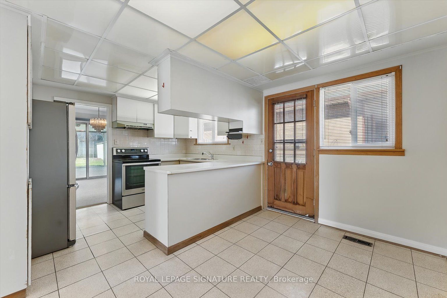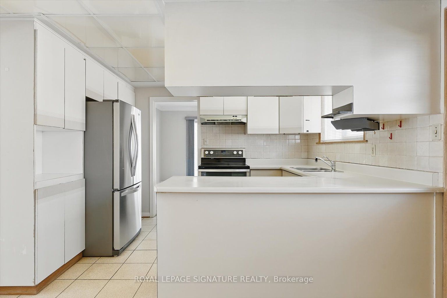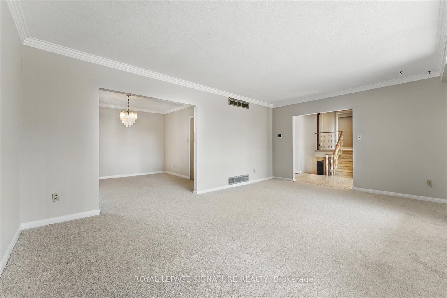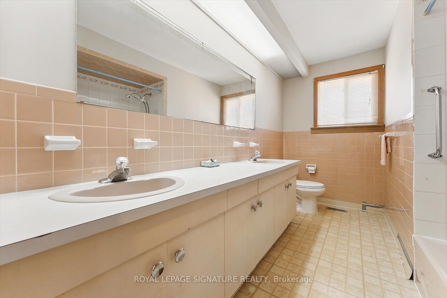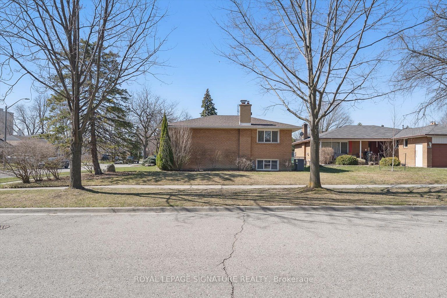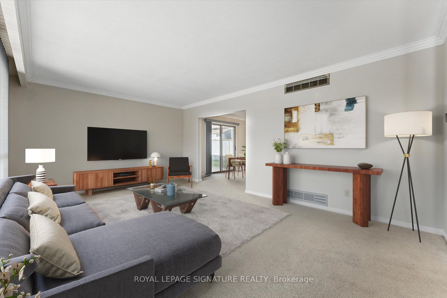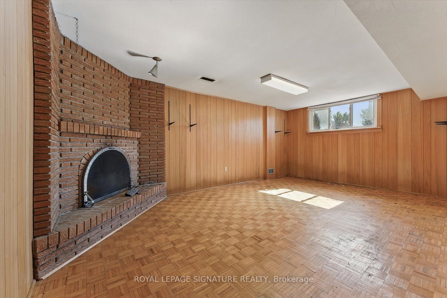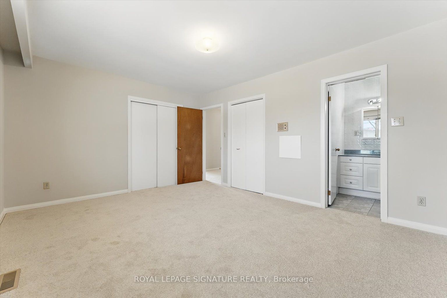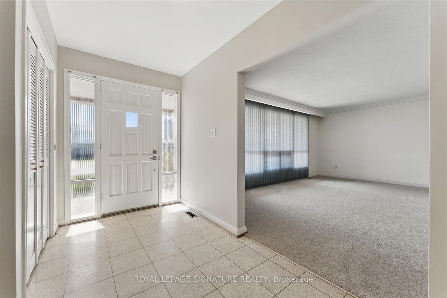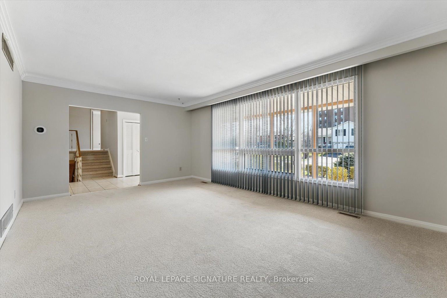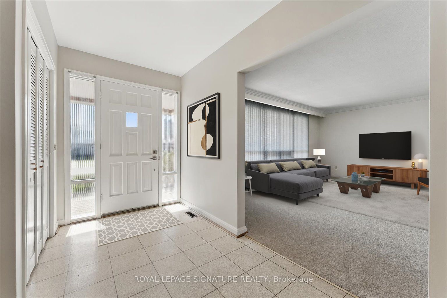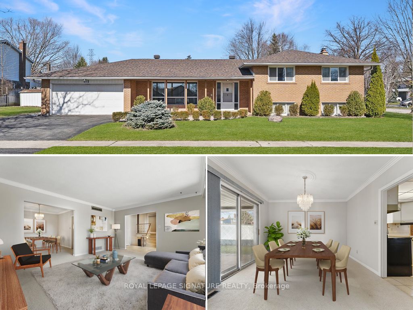
$998,800
Est. Payment
$3,815/mo*
*Based on 20% down, 4% interest, 30-year term
Listed by ROYAL LEPAGE SIGNATURE REALTY
Detached•MLS #W12095083•New
Price comparison with similar homes in Mississauga
Compared to 94 similar homes
-38.3% Lower↓
Market Avg. of (94 similar homes)
$1,619,984
Note * Price comparison is based on the similar properties listed in the area and may not be accurate. Consult licences real estate agent for accurate comparison
Room Details
| Room | Features | Level |
|---|---|---|
Kitchen 2.63 × 3.5 m | LaminateStainless Steel ApplWindow | Main |
Living Room 5.77 × 3.99 m | BroadloomPicture WindowOverlooks Frontyard | Main |
Dining Room 3.46 × 3.5 m | BroadloomW/O To PatioCrown Moulding | Main |
Primary Bedroom 3.62 × 4.66 m | Broadloom3 Pc EnsuiteCloset | Upper |
Bedroom 2 3.46 × 4.32 m | BroadloomClosetOverlooks Frontyard | Upper |
Bedroom 3 3.4 × 3.13 m | BroadloomClosetOverlooks Frontyard | Upper |
Client Remarks
Welcome to this tranquil crescent and hidden gem - 1865 Steepbank Cres, a well loved side-split home on a spacious corner lot in the Applewood East family-friendly neighbourhood. Owned and cared for by the original family, this 3+1 bedroom, 3 bath residence offers a wealth of space and an abundance of potential for the savvy buyer. Upon entering, you'll be greeted by a bright south-facing living room that overlooks the front porch, ideal for family gatherings or quiet evenings. The formal dining room, connected to the kitchen & living room, opens onto a patio and side yard. The kitchen and eat-in breakfast area offers the cozy and family feel all kitchens are envious of. Upstairs the primary bedroom features a 3PC ensuite, while the two additional bedrooms share a 5PC bath. Original hardwood floors lie preserved beneath carpeting,ready to be restored to their classic beauty. On the lower level, a 4th bedroom or office offers flexibility for multigenerational living or working from home with a convenient powder room. The recreation room with original fireplace is perfect for hangouts and chill movie nights. Large utility room with laundry. Extended crawl space for tons of storage. Enjoy the added luxury of an attached 2-car garage, plus a private 2-car driveway. Located just steps from Etobicoke Creek, mere moments from Bloor St W, Hwy 427, public transit, top-tier schools like Forest Glen Public School. Abundant green spaces including Markland Wood Golf Club,Fleetwood Park & Garnetwood Park. Shopping, dining, and entertainment minutes away at Sherway Gardens. Whether you're a growing family, a builder, a renovator, or simply a buyer with vision, this is your opportunity to create something truly special. Don't let this rare find slip away schedule your private viewing today!
About This Property
1865 Steepbank Crescent, Mississauga, L4X 1T9
Home Overview
Basic Information
Walk around the neighborhood
1865 Steepbank Crescent, Mississauga, L4X 1T9
Shally Shi
Sales Representative, Dolphin Realty Inc
English, Mandarin
Residential ResaleProperty ManagementPre Construction
Mortgage Information
Estimated Payment
$0 Principal and Interest
 Walk Score for 1865 Steepbank Crescent
Walk Score for 1865 Steepbank Crescent

Book a Showing
Tour this home with Shally
Frequently Asked Questions
Can't find what you're looking for? Contact our support team for more information.
See the Latest Listings by Cities
1500+ home for sale in Ontario

Looking for Your Perfect Home?
Let us help you find the perfect home that matches your lifestyle
