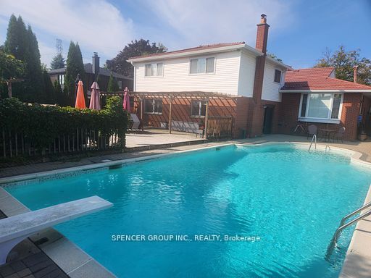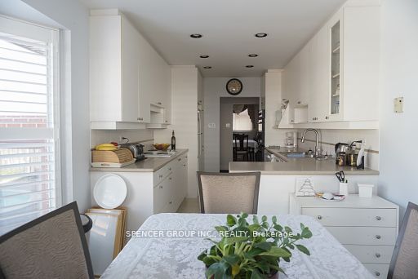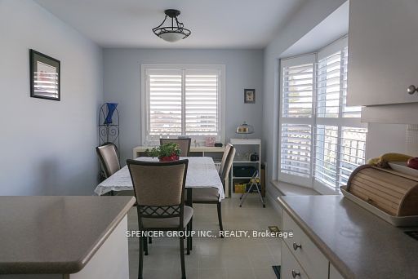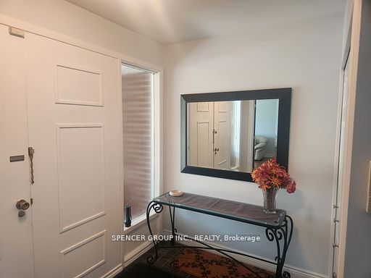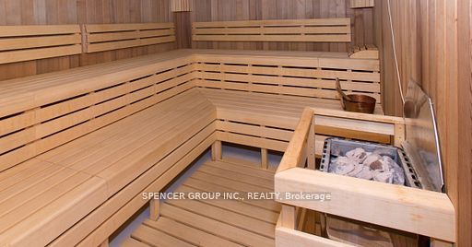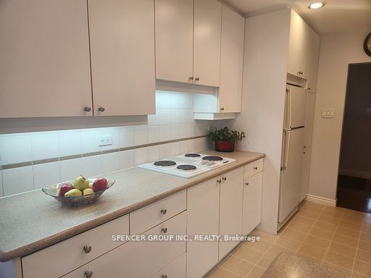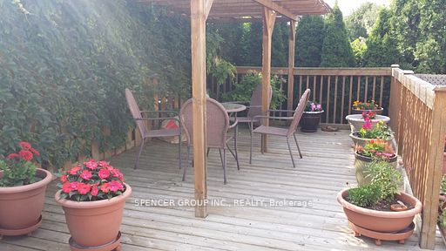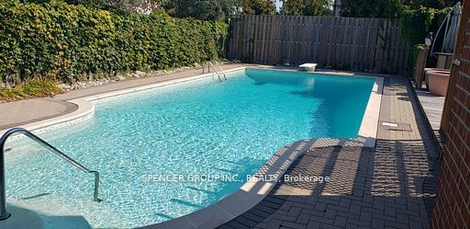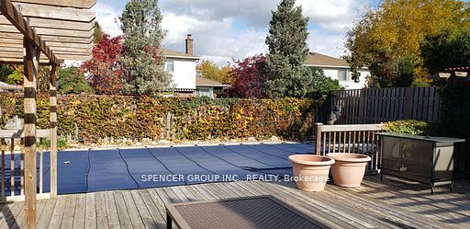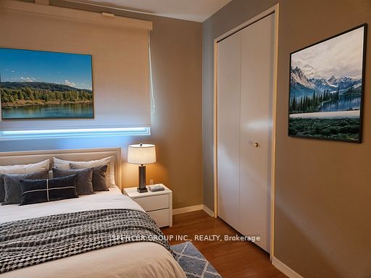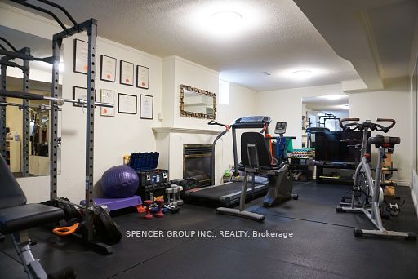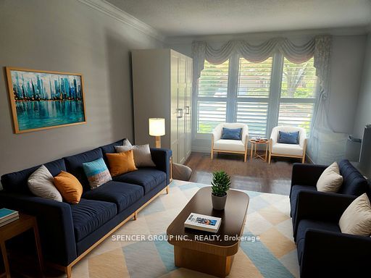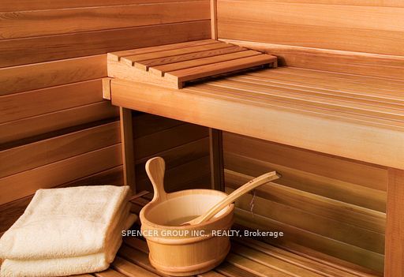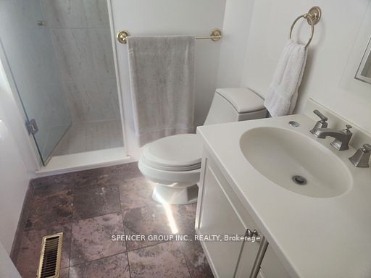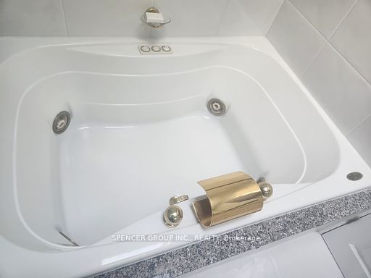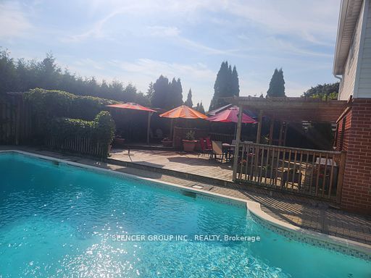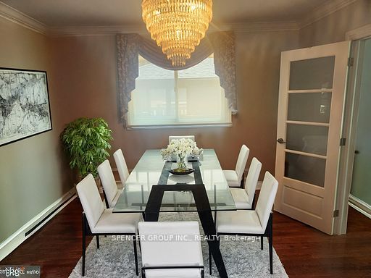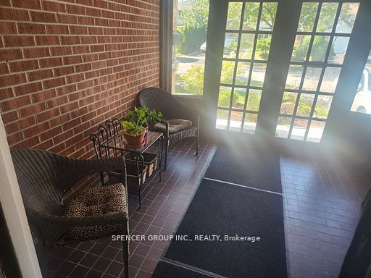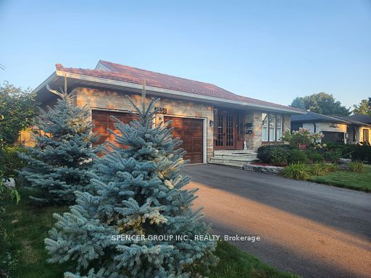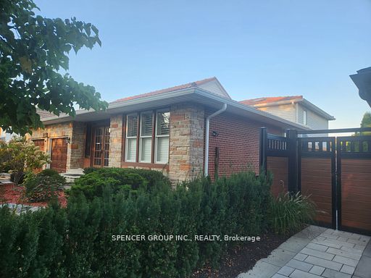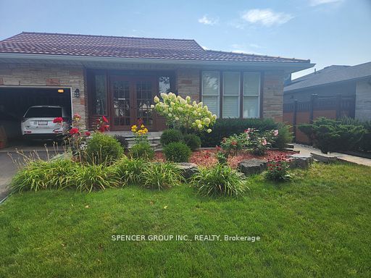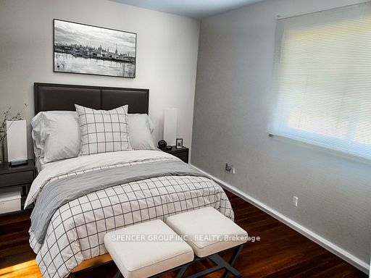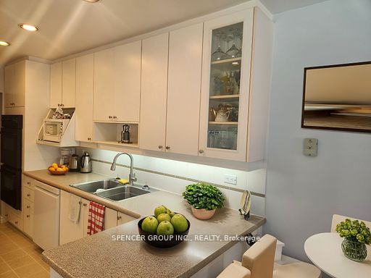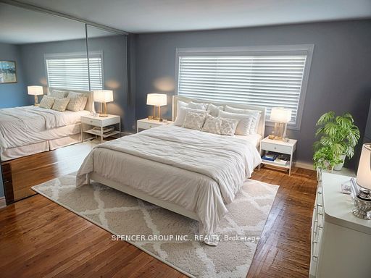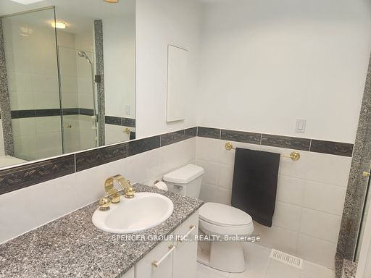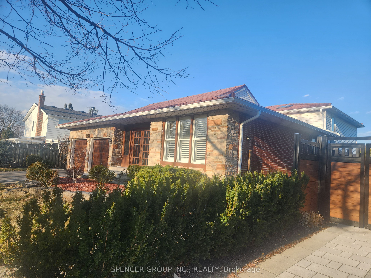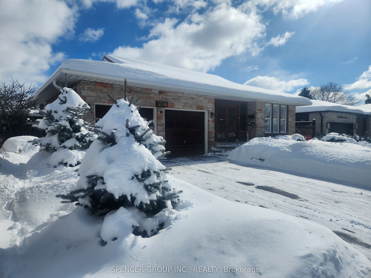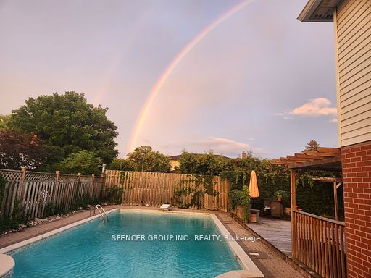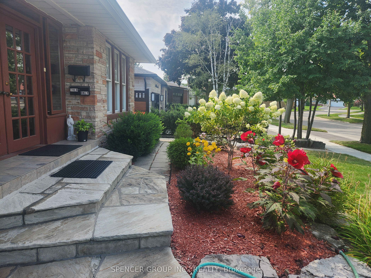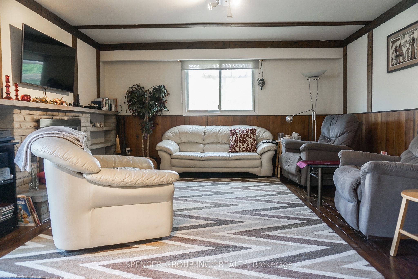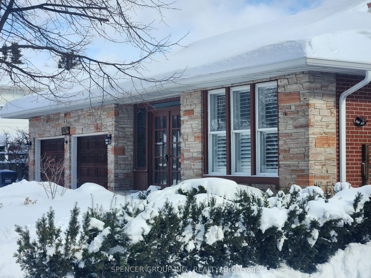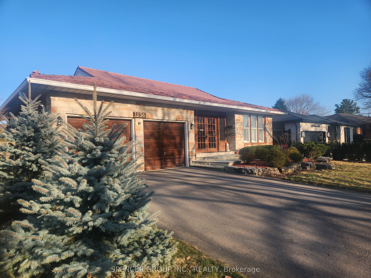
$1,395,000
Est. Payment
$5,328/mo*
*Based on 20% down, 4% interest, 30-year term
Listed by SPENCER GROUP INC., REALTY
Detached•MLS #W12046883•New
Price comparison with similar homes in Mississauga
Compared to 89 similar homes
-14.5% Lower↓
Market Avg. of (89 similar homes)
$1,631,614
Note * Price comparison is based on the similar properties listed in the area and may not be accurate. Consult licences real estate agent for accurate comparison
Room Details
| Room | Features | Level |
|---|---|---|
Living Room 5.6 × 3.8 m | Formal RmHardwood Floor | Main |
Dining Room 3.8 × 3.5 m | EnclosedHardwood Floor | Main |
Kitchen 7.2 × 3 m | Bay WindowBreakfast Area | Ground |
Primary Bedroom 4.4 × 3.75 m | 3 Pc BathHardwood FloorMirrored Closet | Upper |
Bedroom 2 3.6 × 2.75 m | ClosetHardwood Floor | Upper |
Bedroom 3 3.85 × 2.8 m | Hardwood Floor | Upper |
Client Remarks
Location, location, location - in the prestigious Applewood community of Mississauga East, right on the border of Toronto. Schools, sports facilities, shopping, places of worship. Amazing walking and bike trails, Markland Woods golf club on the other side of the road, Etobicoke Centennial sports facilities - 5 minutes drive. Easy access to all 400 series highways and Pearson Airport. Large backyard with a swimming pool great for entertaining. Four large bedrooms. One of them is currently being used as an office. An extra large family room is a bonus for that growing family. This property includes a 2-car garage and two additional parking spots in front. Partly covered outdoor area to enjoy dinners outside. Sauna-gym-swimming pool combo included. The versatile rec room promises endless entertainment possibilities, making it the ultimate gathering space. Potential in-law suite with separate entrance. OFFERS ANYTIME.
About This Property
1856 Briarcrook Crescent, Mississauga, L4X 1X4
Home Overview
Basic Information
Walk around the neighborhood
1856 Briarcrook Crescent, Mississauga, L4X 1X4
Shally Shi
Sales Representative, Dolphin Realty Inc
English, Mandarin
Residential ResaleProperty ManagementPre Construction
Mortgage Information
Estimated Payment
$0 Principal and Interest
 Walk Score for 1856 Briarcrook Crescent
Walk Score for 1856 Briarcrook Crescent

Book a Showing
Tour this home with Shally
Frequently Asked Questions
Can't find what you're looking for? Contact our support team for more information.
Check out 100+ listings near this property. Listings updated daily
See the Latest Listings by Cities
1500+ home for sale in Ontario

Looking for Your Perfect Home?
Let us help you find the perfect home that matches your lifestyle
