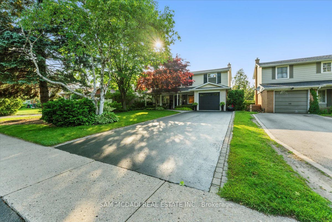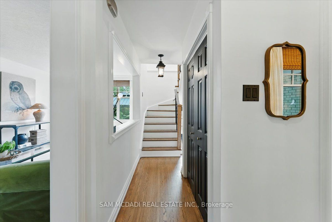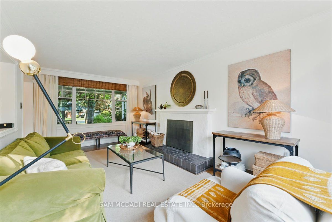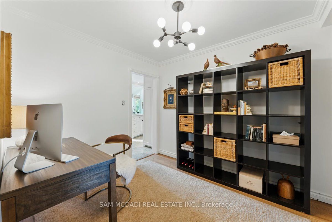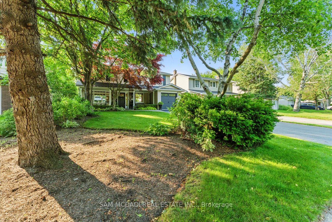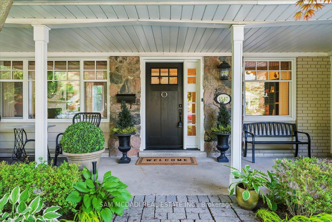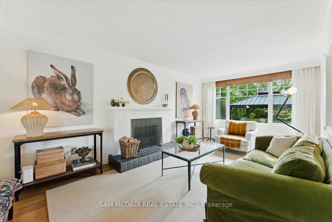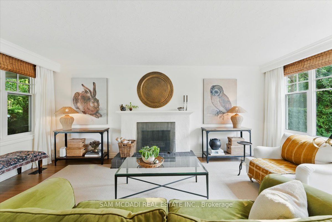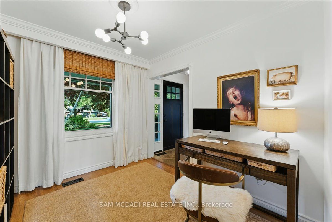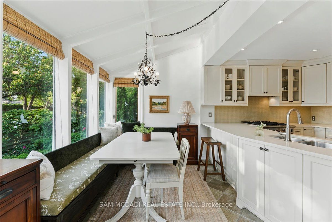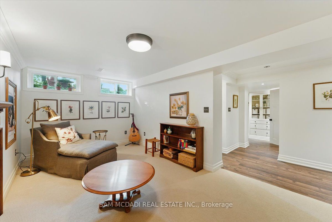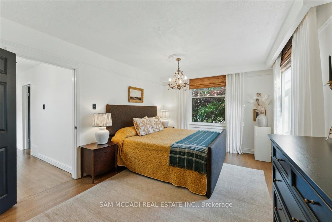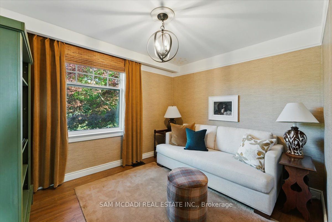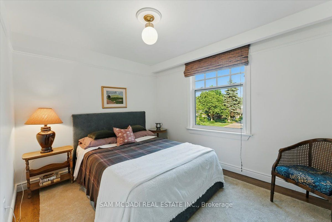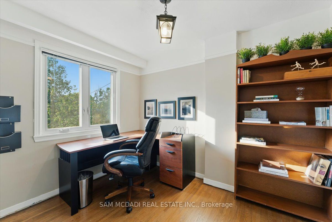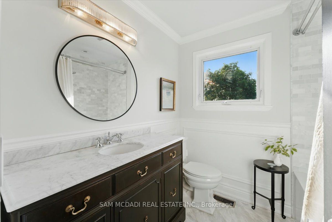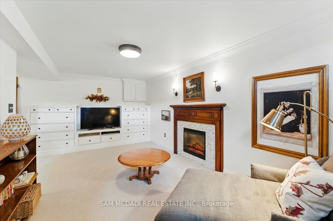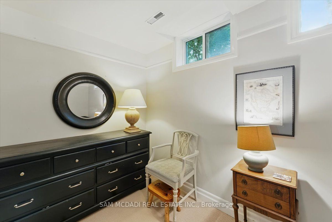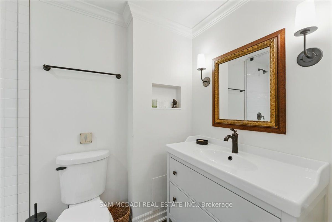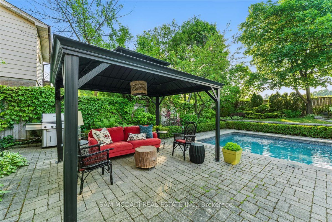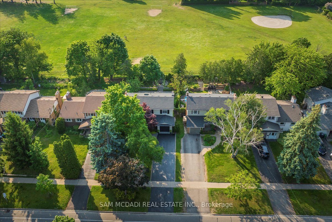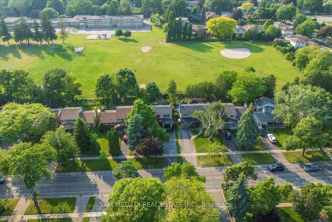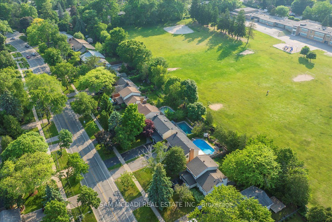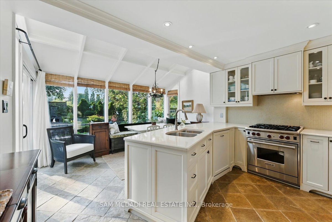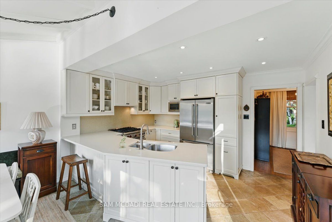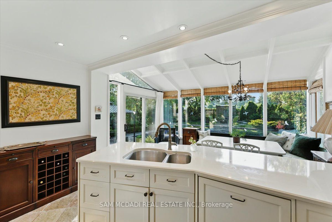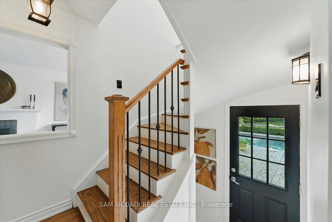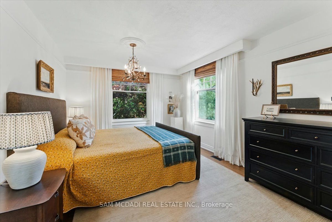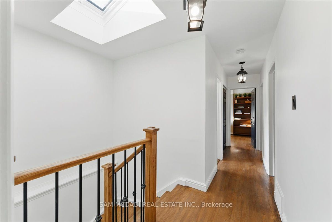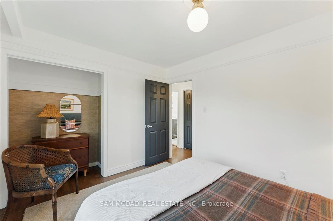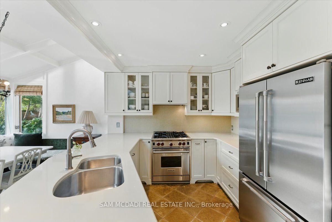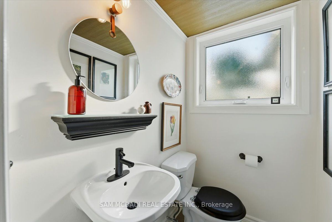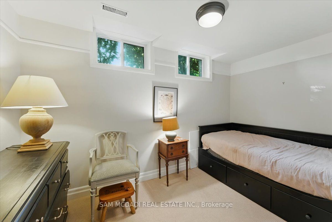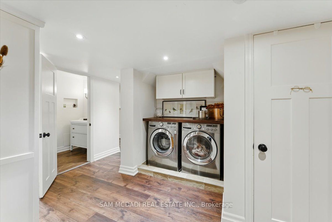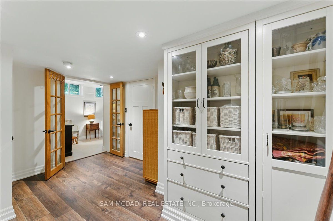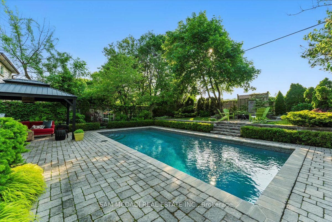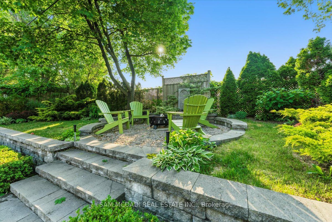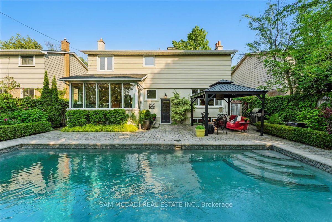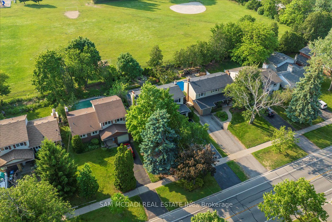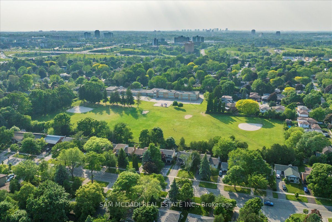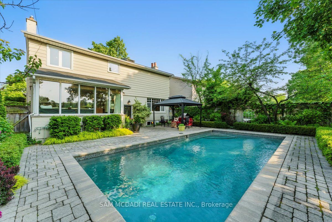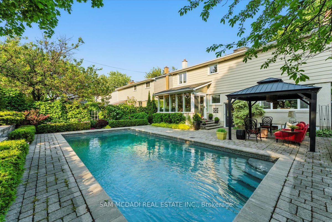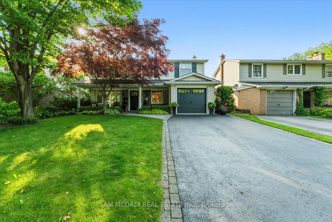
$1,415,000
Est. Payment
$5,404/mo*
*Based on 20% down, 4% interest, 30-year term
Listed by SAM MCDADI REAL ESTATE INC.
Detached•MLS #W12222513•New
Price comparison with similar homes in Mississauga
Compared to 36 similar homes
-12.0% Lower↓
Market Avg. of (36 similar homes)
$1,607,379
Note * Price comparison is based on the similar properties listed in the area and may not be accurate. Consult licences real estate agent for accurate comparison
Room Details
| Room | Features | Level |
|---|---|---|
Living Room 5.8 × 3.25 m | Hardwood FloorCrown MouldingPicture Window | Main |
Dining Room 3 × 2.63 m | Hardwood FloorLarge WindowCrown Moulding | Main |
Kitchen 4.12 × 2.55 m | Hardwood FloorPot LightsOpen Concept | Main |
Primary Bedroom 4.85 × 3.44 m | Hardwood FloorWalk-In Closet(s)Large Window | Second |
Bedroom 2 3.59 × 2.93 m | Hardwood FloorDouble ClosetLarge Window | Second |
Bedroom 3 3.34 × 2.91 m | Hardwood FloorDouble ClosetLarge Window | Second |
Client Remarks
Welcome To This Beautifully Updated 4 Bdrm Family Home In The Highly Sought After Lorne Park SS District, W/ Access To Top-Rated Whiteoaks Public & St. Christopher Schools. Filled W/ Natural Light, This Warm & Inviting Home Features Hardwood Floors On Both Main & Upper Levels, 4 Generously Sized Bdrms & A Bright, Functional Layout The Whole Family Will Appreciate. The Spacious Primary Bdrm Offers A Quiet Retreat W/ Two Walk-In Closets. A Skylight In The Stairwell Adds Even More Natural Light To The Heart Of The Home. The Kitchen Has Been Expanded W/ A Lovely Addition Featuring Floor-To-Ceiling Windows That Overlook The Backyard & Pool, Creating A Peaceful Setting For Everyday Living. Enjoy A Long List Of Updates Including A Newer Roof (Appr. 2020), Furnace & AC (Appr. 2018), Updated Windows, Garage & Front Doors (Appr. 2021), Tankless Water Heater (2025), & A Sump Pump (2018). The Professionally Landscaped Front & Backyard Include An Inground Sprinkler System & Fantastic Curb Appeal. Step Outside To Your Own Backyard Oasis Complete W/ A Salt Water Pool, Newer Heater (appr. 2021), Pump (appr. 2022), Safety Cover, Firepit & Gazebo, Perfect For Relaxing Or Entertaining Family & Friends. The Finished Bsmt Adds Valuable Living Space W/ Areas Of Luxury Vinyl Flooring, A Cozy Rec Room W/ Electric Fireplace, 3 Pc Bath W/ Heated Floors & A 5th Bdrm Or Home Office. All This In An Amazing Family-Friendly Neighbourhood Just Steps To Top Schools, Parks, Trails, Lake, Clarkson Village & Walking Distance To Clarkson GO. Minutes To Highways, Shopping & Port Credit. This One Truly Feels Like Home.
About This Property
1847 Truscott Drive, Mississauga, L5J 2A1
Home Overview
Basic Information
Walk around the neighborhood
1847 Truscott Drive, Mississauga, L5J 2A1
Shally Shi
Sales Representative, Dolphin Realty Inc
English, Mandarin
Residential ResaleProperty ManagementPre Construction
Mortgage Information
Estimated Payment
$0 Principal and Interest
 Walk Score for 1847 Truscott Drive
Walk Score for 1847 Truscott Drive

Book a Showing
Tour this home with Shally
Frequently Asked Questions
Can't find what you're looking for? Contact our support team for more information.
See the Latest Listings by Cities
1500+ home for sale in Ontario

Looking for Your Perfect Home?
Let us help you find the perfect home that matches your lifestyle
