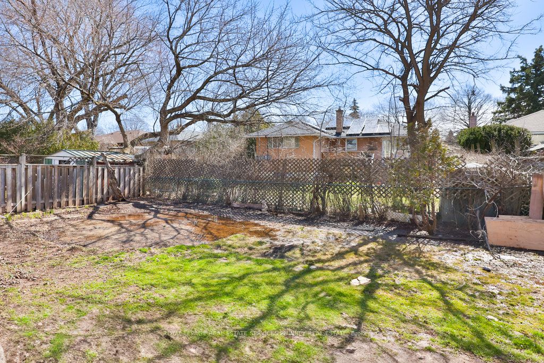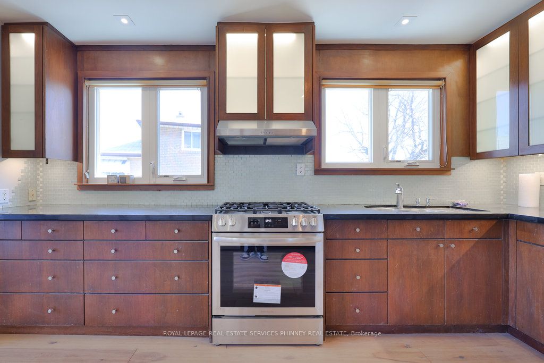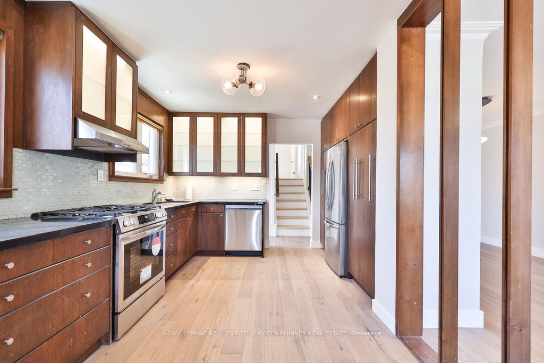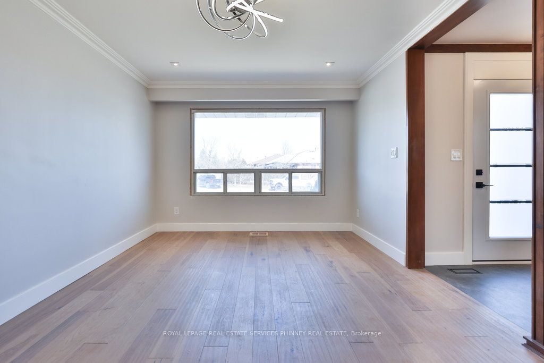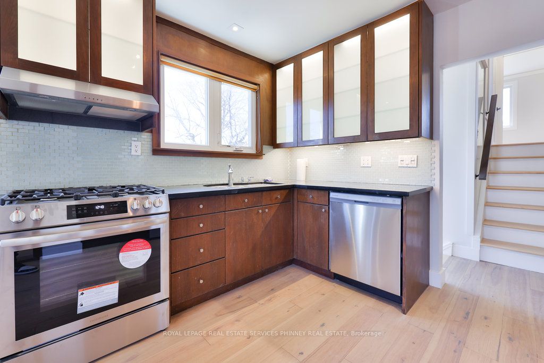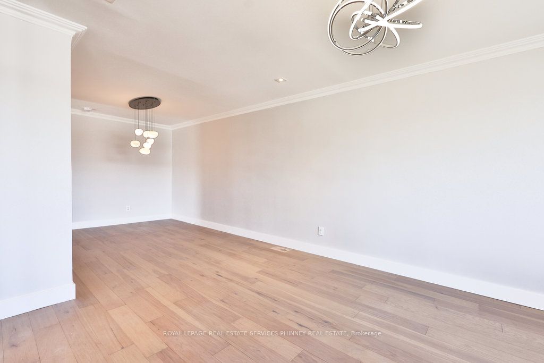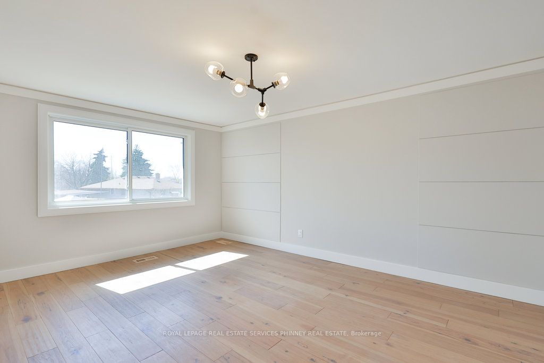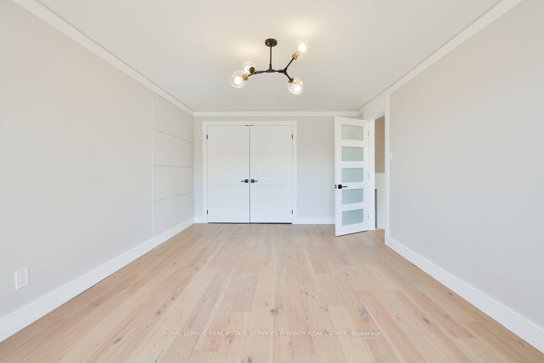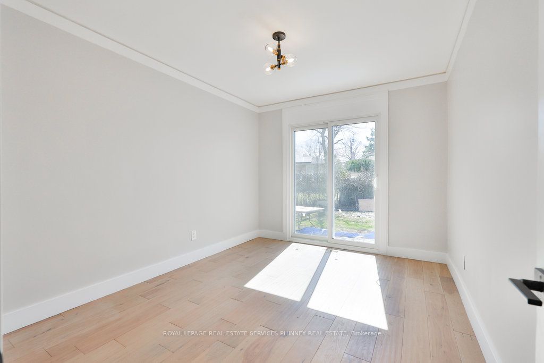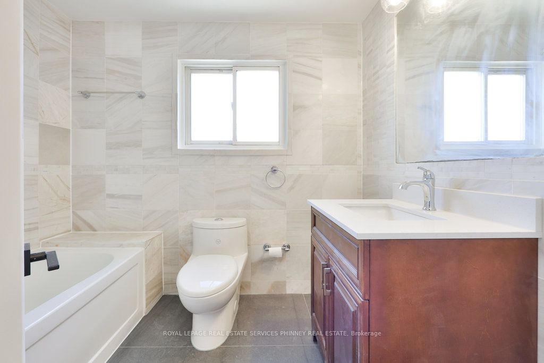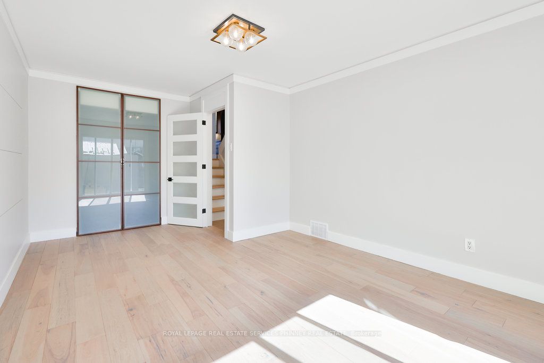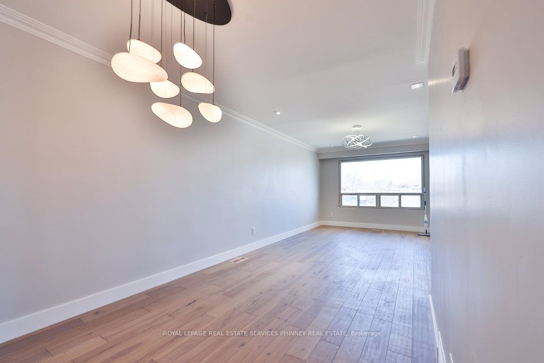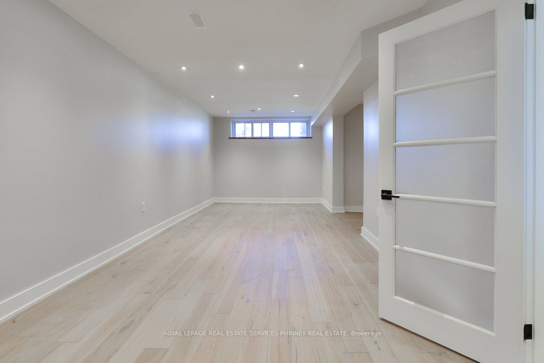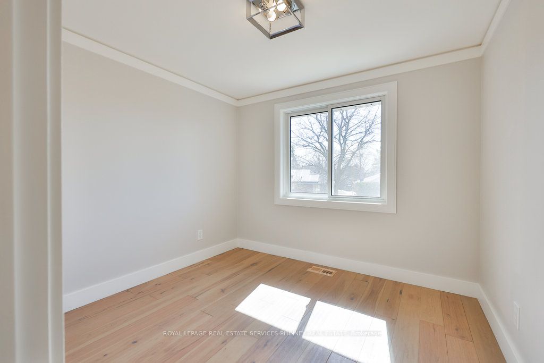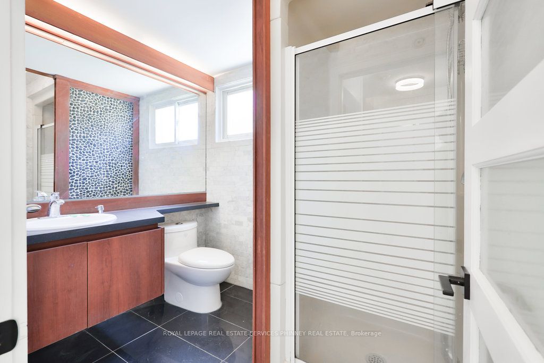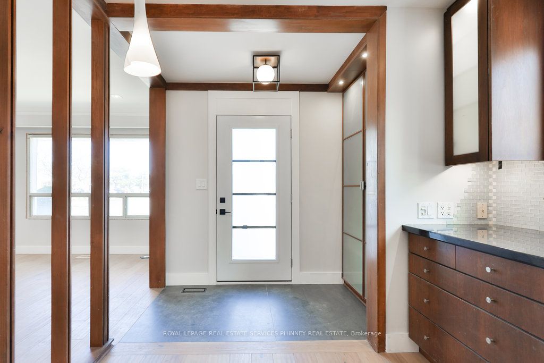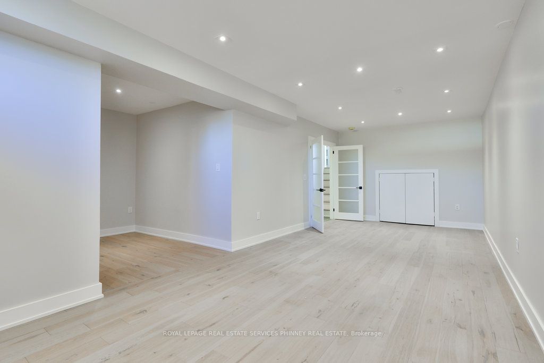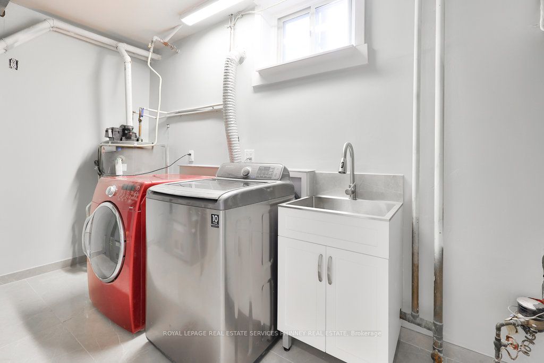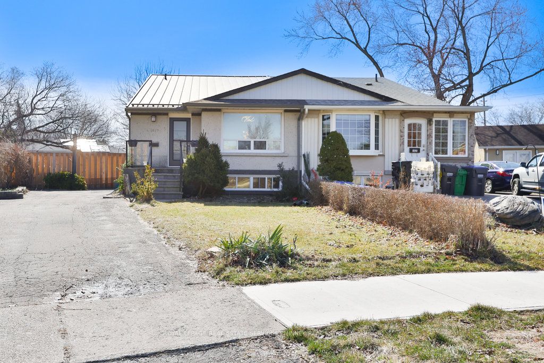
$3,500 /mo
Listed by ROYAL LEPAGE REAL ESTATE SERVICES PHINNEY REAL ESTATE
Semi-Detached •MLS #W12078645•New
Room Details
| Room | Features | Level |
|---|---|---|
Living Room 4.87 × 3.35 m | Main | |
Dining Room 3.35 × 3.35 m | Main | |
Kitchen 4.87 × 2.74 m | Main | |
Primary Bedroom 5 × 3.17 m | Second | |
Bedroom 2.74 × 2.56 m | Second | |
Bedroom 5.18 × 3.35 m | Ground |
Client Remarks
Renovated semi-detached home in sought after Clarkson with large backyard. This 4 bedroom home features new white oak flooring throughout, a Chef's kitchen with gorgeous walnut cabinetry, granite counters, gas stove and a pantry with drawers. The living room and dining room are spacious and sun-filled. Updated bathrooms. Custom accent wall details in some of the bedrooms elevate the space. Two bedrooms on upper level and two bedrooms on the ground level. Finished basement offers a spacious recreation room. Quiet street with close proximity to parks, schools, Clarkson Community Centre, grocery stores, Truscott Bakery and easy access to the QEW or GO station.
About This Property
1827 Sandgate Crescent, Mississauga, L5J 2E7
Home Overview
Basic Information
Walk around the neighborhood
1827 Sandgate Crescent, Mississauga, L5J 2E7
Shally Shi
Sales Representative, Dolphin Realty Inc
English, Mandarin
Residential ResaleProperty ManagementPre Construction
 Walk Score for 1827 Sandgate Crescent
Walk Score for 1827 Sandgate Crescent

Book a Showing
Tour this home with Shally
Frequently Asked Questions
Can't find what you're looking for? Contact our support team for more information.
Check out 100+ listings near this property. Listings updated daily
See the Latest Listings by Cities
1500+ home for sale in Ontario

Looking for Your Perfect Home?
Let us help you find the perfect home that matches your lifestyle
