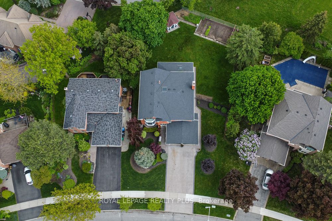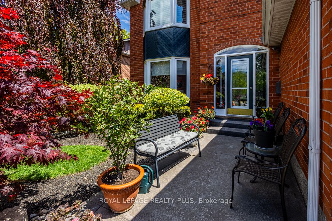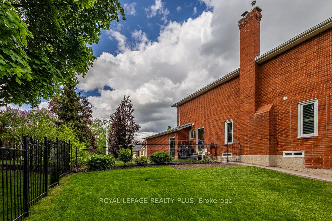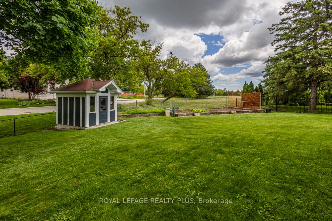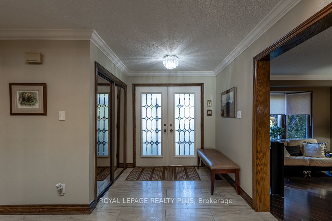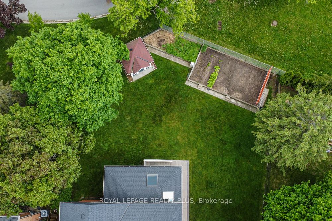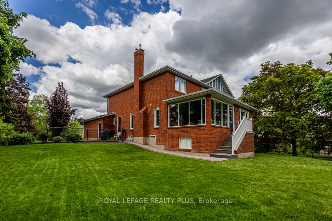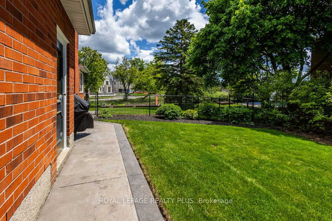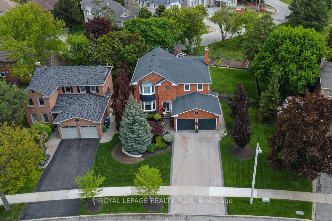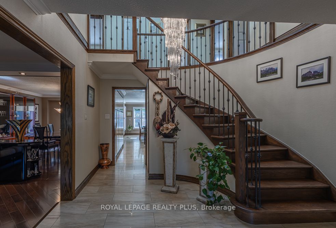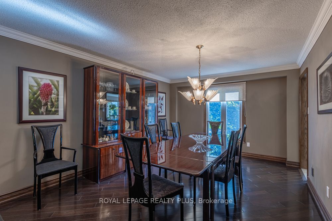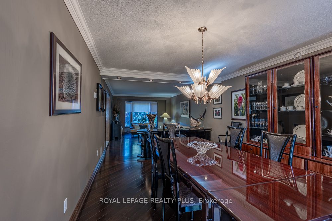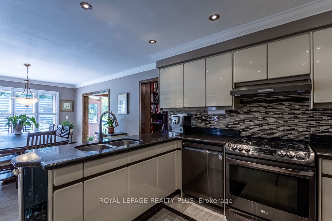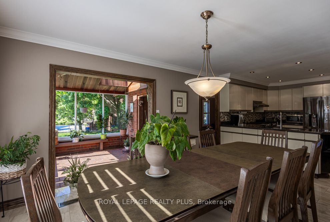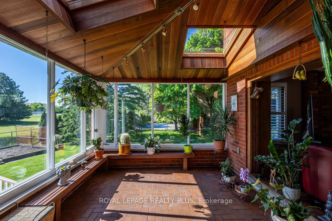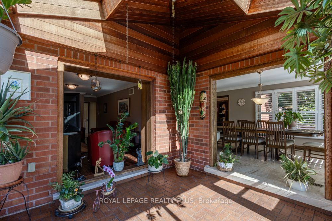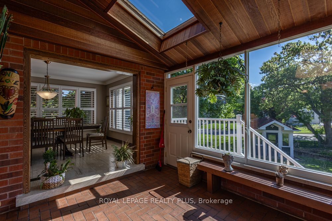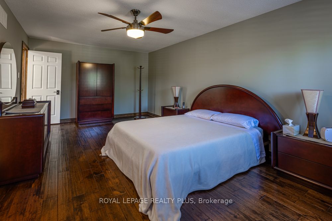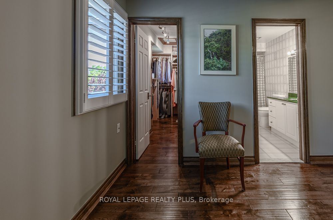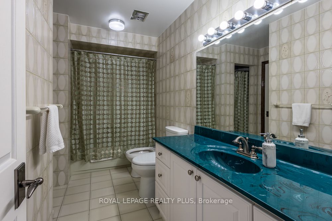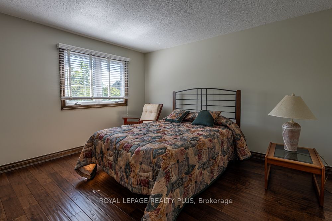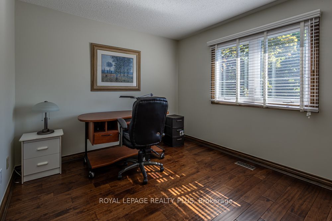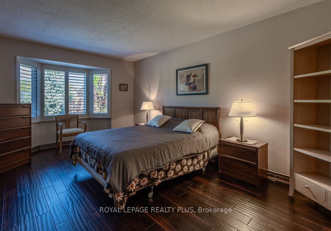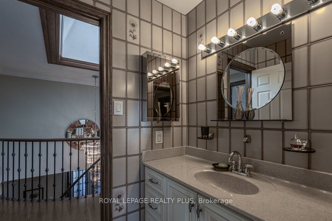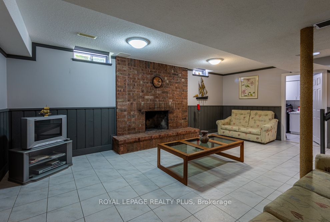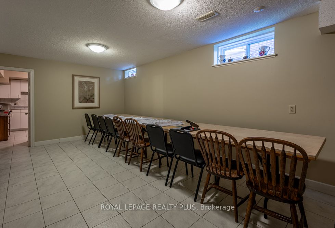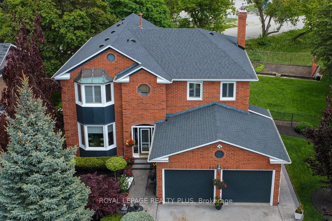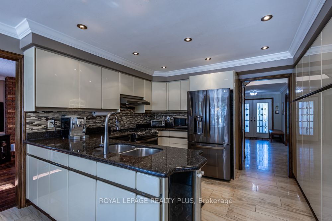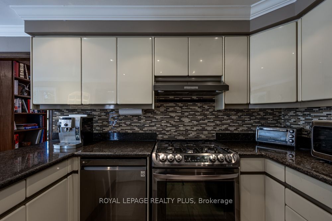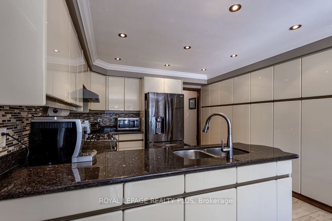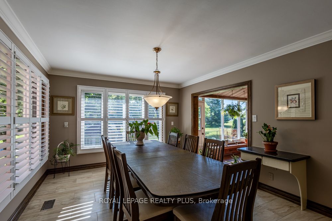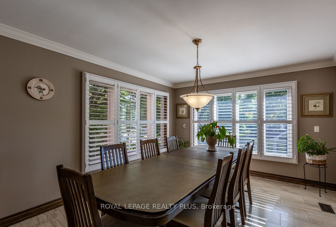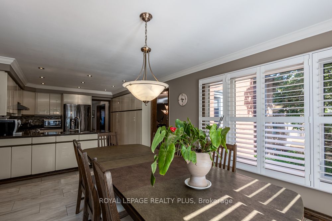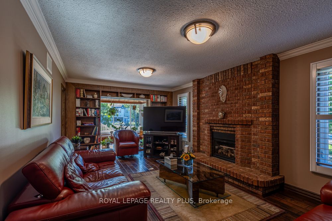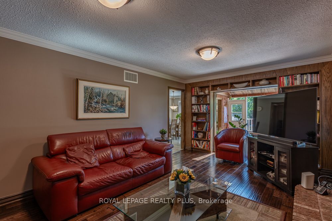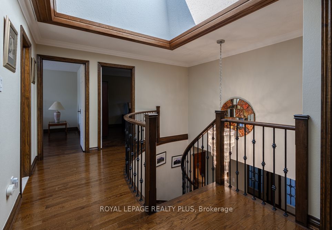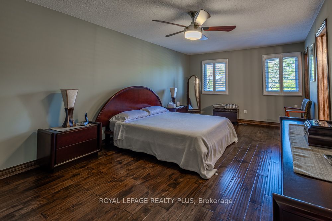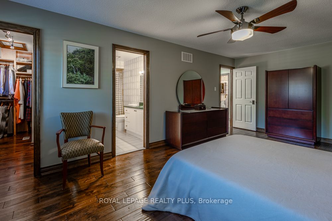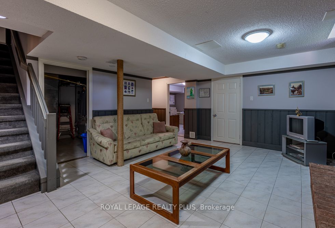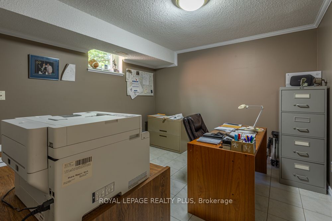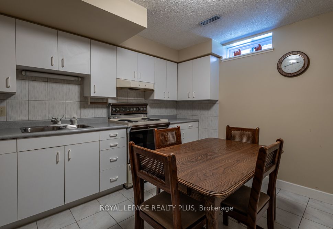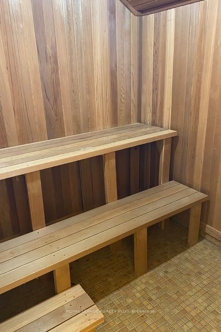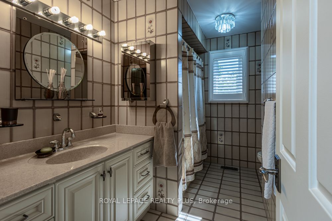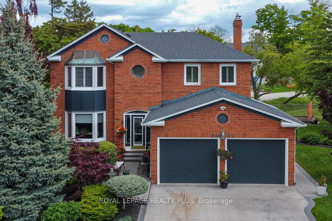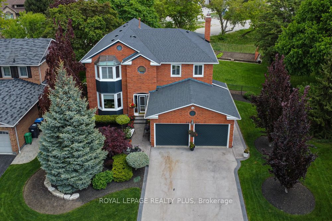
$2,199,000
Est. Payment
$8,399/mo*
*Based on 20% down, 4% interest, 30-year term
Listed by ROYAL LEPAGE REALTY PLUS
Detached•MLS #W12176188•New
Price comparison with similar homes in Mississauga
Compared to 4 similar homes
-29.1% Lower↓
Market Avg. of (4 similar homes)
$3,099,425
Note * Price comparison is based on the similar properties listed in the area and may not be accurate. Consult licences real estate agent for accurate comparison
Room Details
| Room | Features | Level |
|---|---|---|
Kitchen 3.23 × 3.12 m | Stainless Steel ApplFamily Size KitchenOpen Concept | Main |
Primary Bedroom 6.22 × 3.66 m | 6 Pc EnsuiteWalk-In Closet(s)Hardwood Floor | Second |
Bedroom 2 4.78 × 3.68 m | 2 Pc EnsuiteHardwood FloorDouble Closet | Second |
Bedroom 3 4.11 × 3.02 m | Hardwood FloorDouble Closet | Second |
Bedroom 4 4.09 × 3.66 m | Double ClosetHardwood Floor | Second |
Dining Room 4.04 × 3.61 m | Hardwood FloorOpen ConceptCombined w/Living | Main |
Client Remarks
Absolutely sparkling clean. Immaculately maintained. Sawmill Valley 4 bedroom det on a massive lot. Huge oversized double driveway fits 4 vehicles + 2 large parking spaces in double garage. Premium location. Popular well established Erin Mills neighbourhood, on one of Mississaugas finest streets. Beautifully landscaped front walkway. Covered porch. Main house entry into a stately foyer, mirrored sliding doors in oversized closet, spiral staircase, magnificent chandelier, plenty of room for the guests to be welcomed. Large living room, bay window, w/hardwood floors. Spacious party size dining room w/hardwood floors. Family size kitchen, stone countertops, ceramic floor, stainless steel appliances. Sprawling breakfast area, California shutters. Big sunroom w/brick floor, overlooking the backyard, raised walkout. Take note that the breakfast area and sunroom are extended from original design, offering even more space for large family and friends gathering. Sizeable fam room, gas fireplace w/floor to ceiling bricked face. Main floor has a two piece powder room plus a separate shower room. Hardwood stairs and elegant railing lead up to 2nd floor w/hardwood floors throughout the entire second level. Look up to the skylight window. Enormous primary bedroom, large walk-in closet, 6 piece ensuite bathroom. 4 piece main bathroom on upper level. Second bedroom has a 2 piece ensuite. Every bedroom is big and loaded with closet space. The basement is finished and features a big rec room with wood burning fireplace. Lots of room in the basement to entertain with a second kitchen and an extensive banquet/cantina room. The basement also has an office, plus a 3 piece bathroom with separate shower and sauna. Basement laundry is in a fully finished room with many cupboards and double sink.
About This Property
1827 Folkway Drive, Mississauga, L5L 2X1
Home Overview
Basic Information
Walk around the neighborhood
1827 Folkway Drive, Mississauga, L5L 2X1
Shally Shi
Sales Representative, Dolphin Realty Inc
English, Mandarin
Residential ResaleProperty ManagementPre Construction
Mortgage Information
Estimated Payment
$0 Principal and Interest
 Walk Score for 1827 Folkway Drive
Walk Score for 1827 Folkway Drive

Book a Showing
Tour this home with Shally
Frequently Asked Questions
Can't find what you're looking for? Contact our support team for more information.
See the Latest Listings by Cities
1500+ home for sale in Ontario

Looking for Your Perfect Home?
Let us help you find the perfect home that matches your lifestyle
