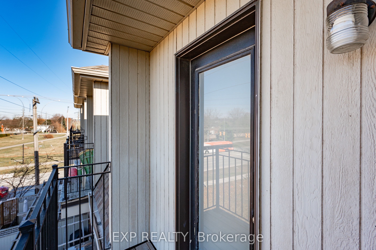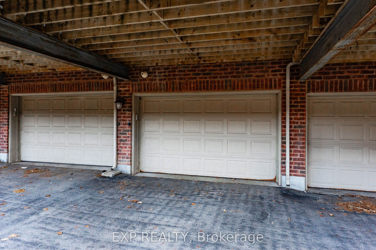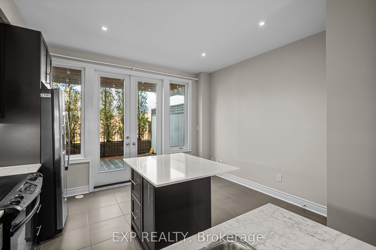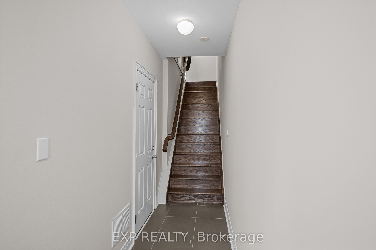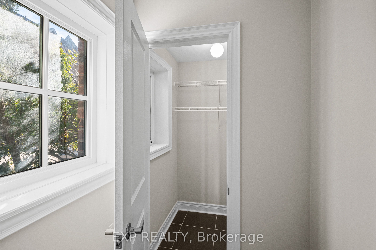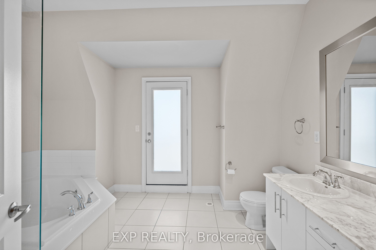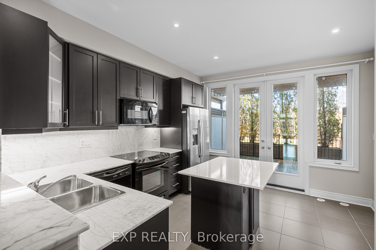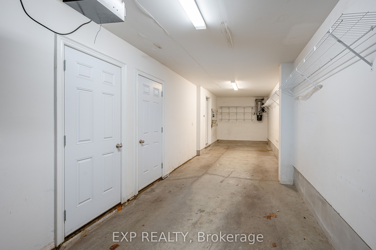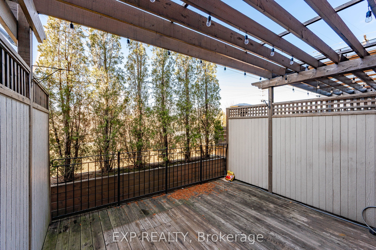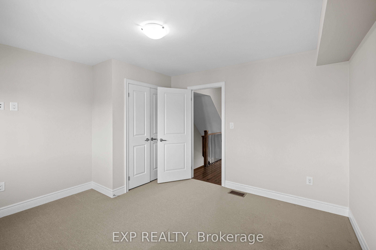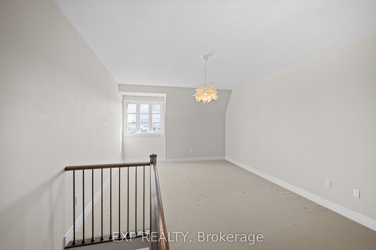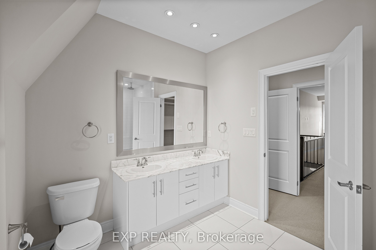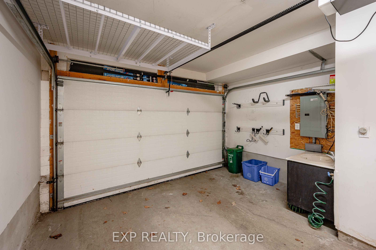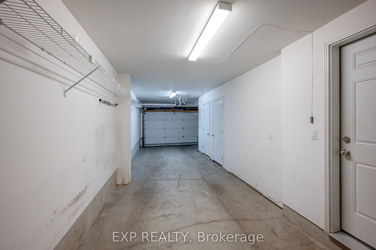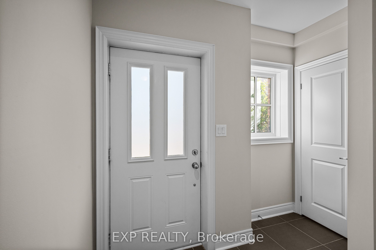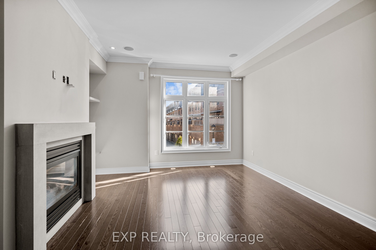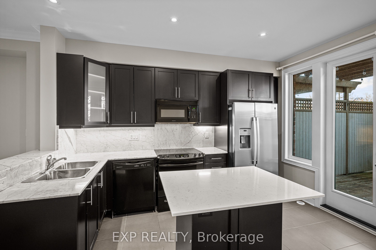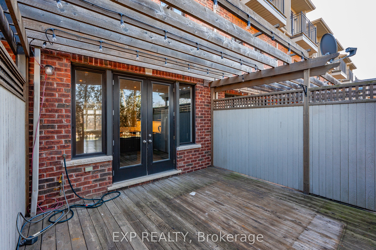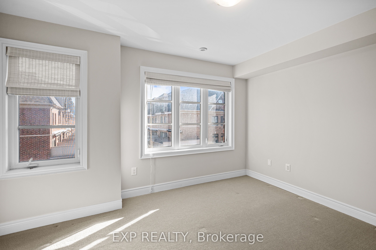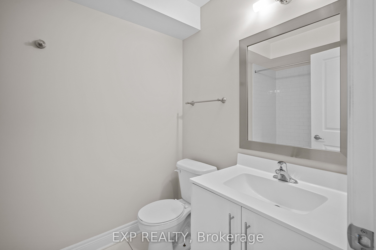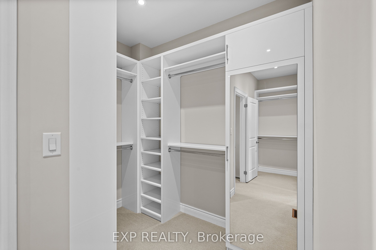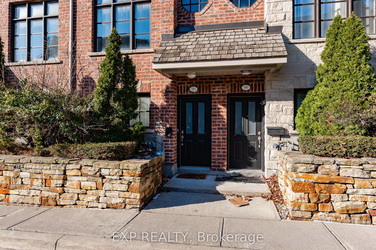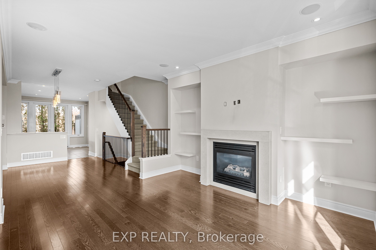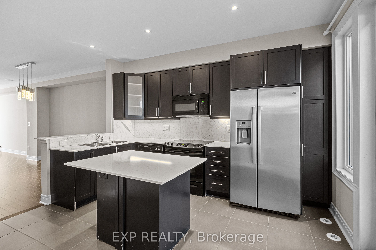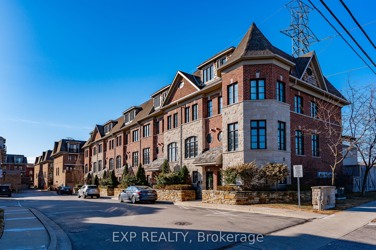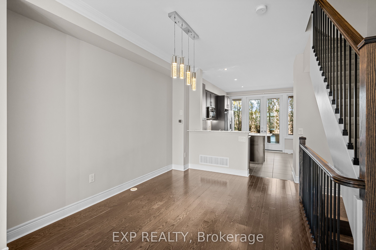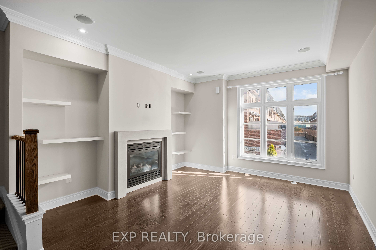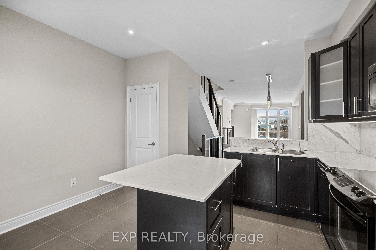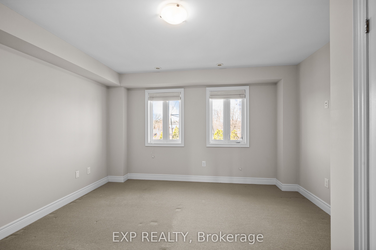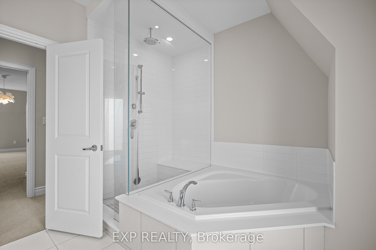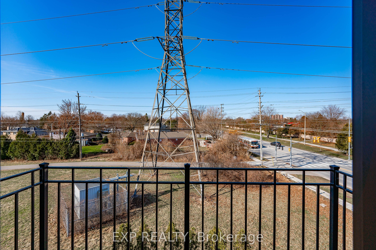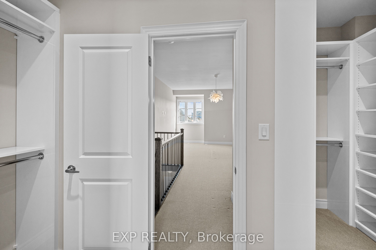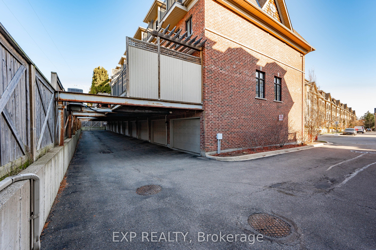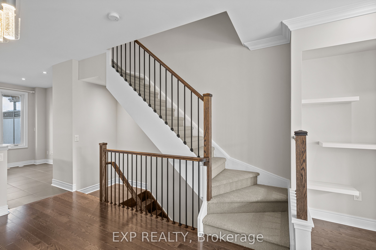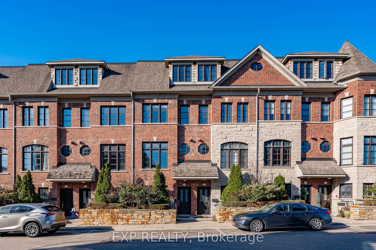
$3,600 /mo
Listed by EXP REALTY
Att/Row/Townhouse•MLS #W12102376•New
Room Details
| Room | Features | Level |
|---|---|---|
Kitchen 3.96 × 4.05 m | Marble CounterPantryW/O To Patio | Main |
Dining Room 3.82 × 2.95 m | Hardwood FloorLED LightingCrown Moulding | Main |
Living Room 4.6 × 3.96 m | Gas FireplaceHardwood FloorCrown Moulding | Main |
Bedroom 2 3.96 × 3.97 m | BroadloomCloset Organizers | Second |
Bedroom 3 3.97 × 3.4 m | BroadloomCloset Organizers | Second |
Primary Bedroom 5.82 × 3.97 m | Walk-In Closet(s)5 Pc EnsuiteBalcony | Third |
Client Remarks
Executive Townhouse With Designer Layout & Great Location. Many Upgrades - LED Pot Lights, Marble Counters and Backsplash, Kitchen Island, Patio With Trees, Dark Hardwood, Open Concept With Tons Of Natural Light... 3 Bedrooms With 2 Bathrooms, Walking Distance To Fleetwood Park, Longos Plaza, IB Highschool. 9Ft. Ceilings, Fridge, Stove, Dishwasher, Microwave-Hood, Washer & Dryer. Designer Window Coverings & El. Fixt. & Spotlights, Oak Staircase Upgrade. Garage Door Opener + Remotes. Crownmold, Central Vac + Att. Gas Fpl. BBQ Gas Hookup, Integrated Audio System.
About This Property
1812 Burnhamthorpe Road, Mississauga, L4X 0A3
Home Overview
Basic Information
Walk around the neighborhood
1812 Burnhamthorpe Road, Mississauga, L4X 0A3
Shally Shi
Sales Representative, Dolphin Realty Inc
English, Mandarin
Residential ResaleProperty ManagementPre Construction
 Walk Score for 1812 Burnhamthorpe Road
Walk Score for 1812 Burnhamthorpe Road

Book a Showing
Tour this home with Shally
Frequently Asked Questions
Can't find what you're looking for? Contact our support team for more information.
See the Latest Listings by Cities
1500+ home for sale in Ontario

Looking for Your Perfect Home?
Let us help you find the perfect home that matches your lifestyle
