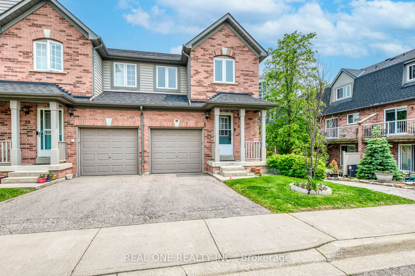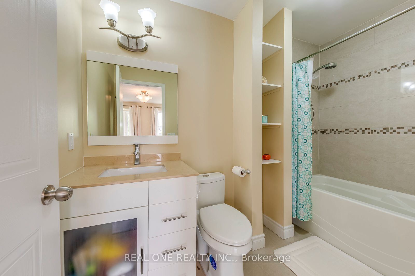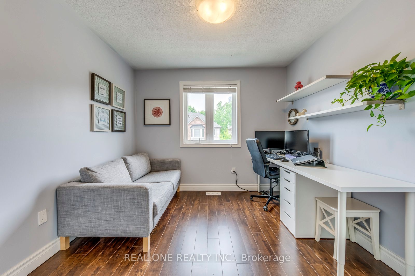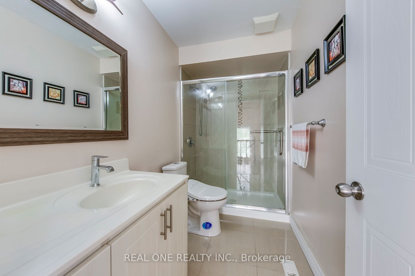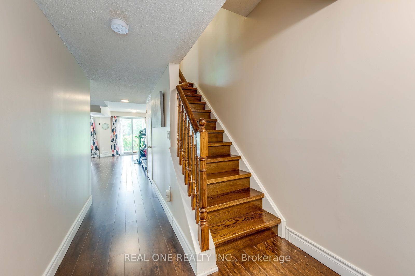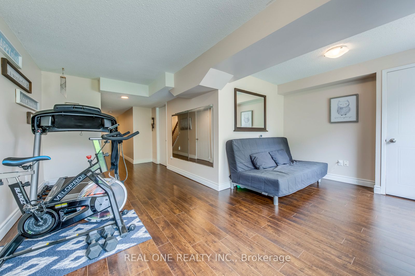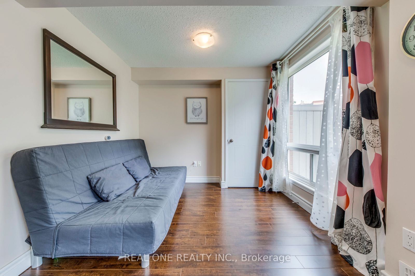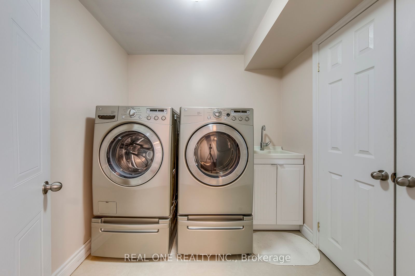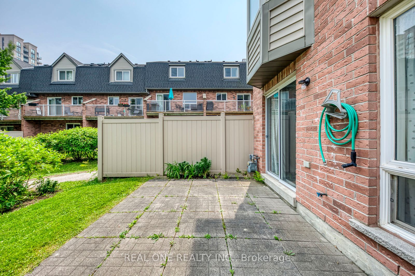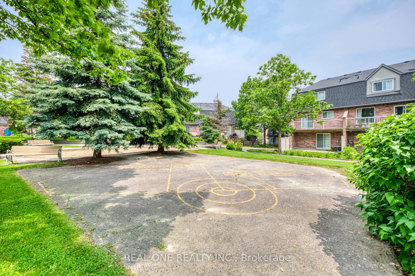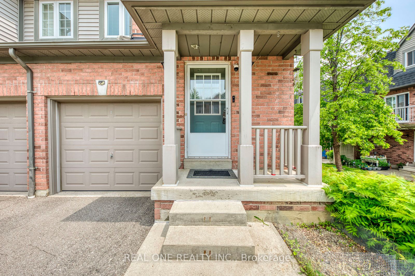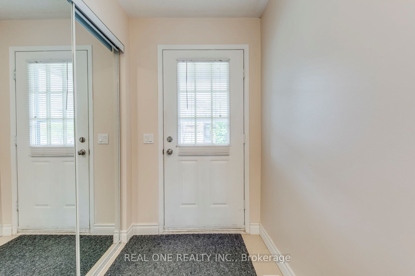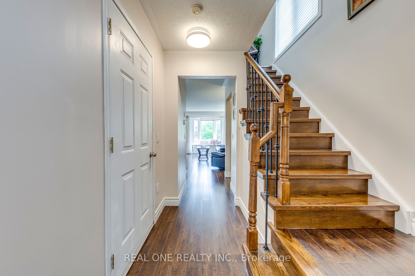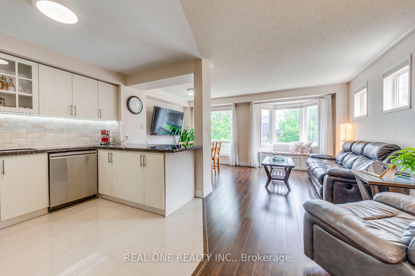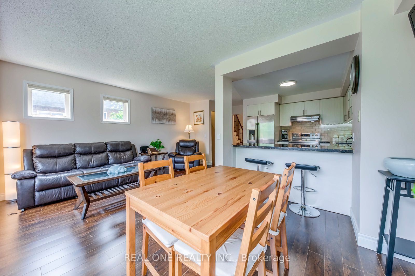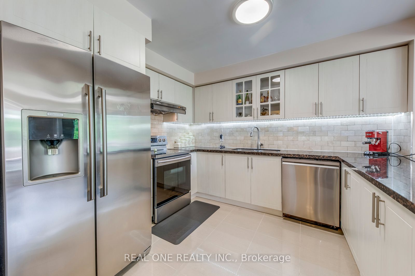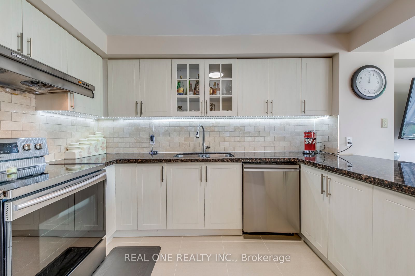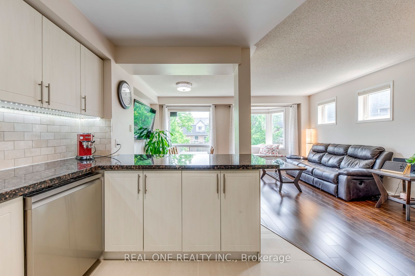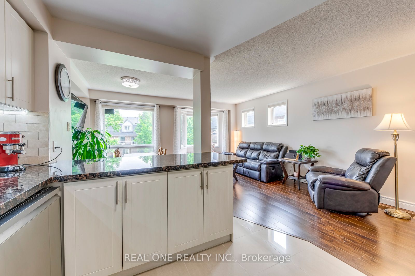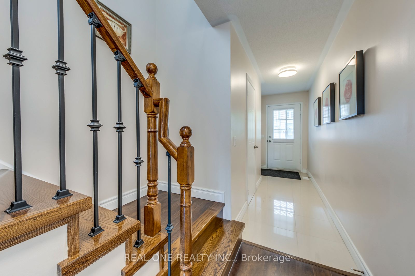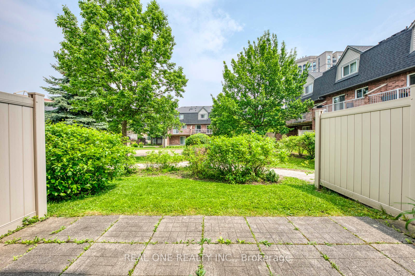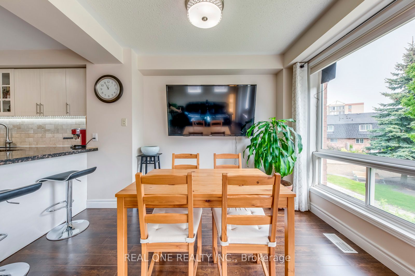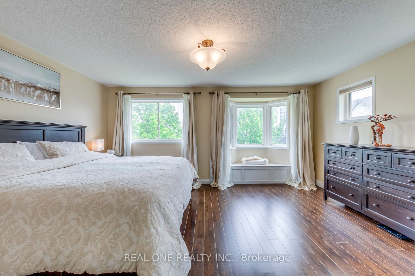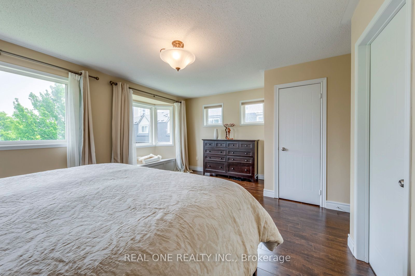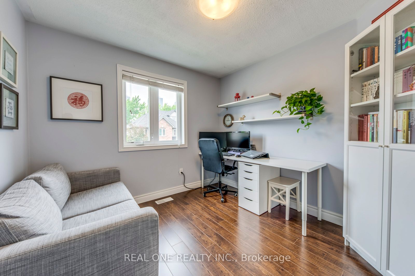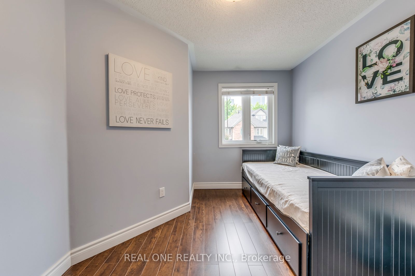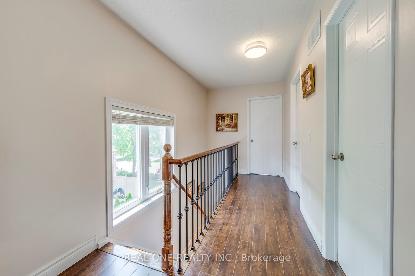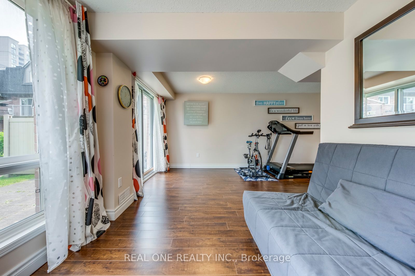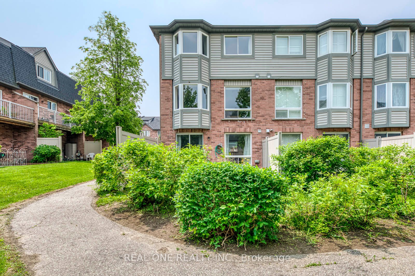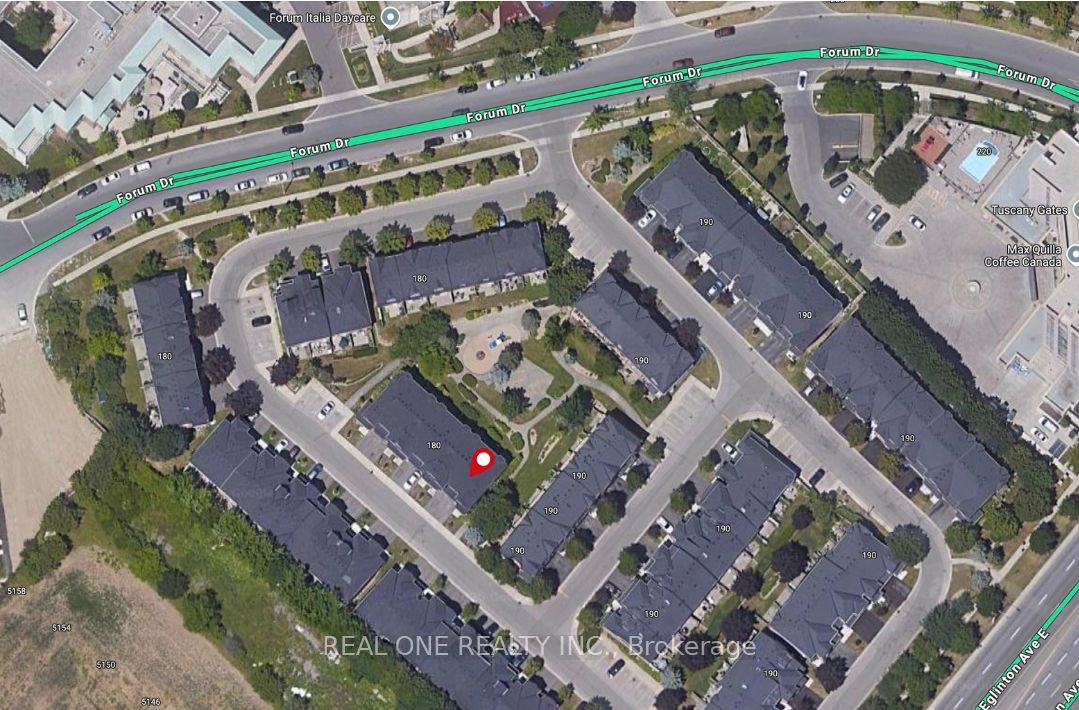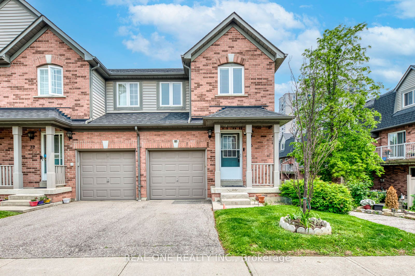
$899,000
Est. Payment
$3,434/mo*
*Based on 20% down, 4% interest, 30-year term
Listed by REAL ONE REALTY INC.
Condo Townhouse•MLS #W12206059•New
Included in Maintenance Fee:
Common Elements
Building Insurance
Parking
Price comparison with similar homes in Mississauga
Compared to 123 similar homes
5.6% Higher↑
Market Avg. of (123 similar homes)
$851,143
Note * Price comparison is based on the similar properties listed in the area and may not be accurate. Consult licences real estate agent for accurate comparison
Room Details
| Room | Features | Level |
|---|---|---|
Living Room 4.98 × 2.74 m | LaminateBay WindowOverlooks Park | Main |
Dining Room 2.84 × 2.36 m | LaminatePicture WindowOverlooks Park | Main |
Kitchen 3.84 × 3.1 m | Ceramic FloorGranite CountersStainless Steel Appl | Main |
Primary Bedroom 5.13 × 3.76 m | Laminate4 Pc EnsuiteWalk-In Closet(s) | Second |
Bedroom 2 3.05 × 3 m | LaminateCloset | Second |
Bedroom 3 3.63 × 2.95 m | LaminateCloset | Second |
Client Remarks
5 Elite Picks! Here Are 5 Reasons To Make This Home Your Own: 1. Lovely END UNIT 3 Bedroom & 3 Bath Townhouse with W/O Basement in Convenient Mississauga Location within Walking Distance to Community Centre & Library, Parks & Trails, Shopping & Amenities... Plus Just Minutes to Square One & Quick Access to Hwys 403, 410 & 401... a Commuter's Dream!! 2. Spacious Kitchen Boasting Ample Cabinet & Counter Space, Granite Countertops, Ceramic Backsplash, Breakfast Bar & Stainless Steel Appliances. 3. Combined Open Concept Dining Room & Living Area with Laminate Flooring, Bay Window AND Large Picture Window Overlooking the Backyard. 4. 3 Good-Sized Bedrooms with Laminate Flooring & 2 Full Baths on Upper Level, with Primary Bedroom Featuring Bay Window, W/I Closet & 4pc Ensuite. 5. Fabulous Finished Basement with Generous Rec Room with Patio Door W/O to Private Patio Area Leading to the Complex Parkette, Plus Office/Den Area with Large Picture Window, Laundry Room & Ample Storage. All This & More! 2pc Powder Room & Access to Garage Complete the Main Level. End Unit Townhouse Feels Like a Semi! 1,326 Sq.Ft. of A/G Living Space Plus Finished W/O Basement. New Dishwasher '22, New Stove '18, Furnace '16, A/C '15, Whole Home Reno (Flooring, Kitchen Cabinetry & Countertops, Bathroom Cabinetry, Countertops & Toilets, etc.) '14.
About This Property
180 Forum Drive, Mississauga, L4Z 3Y2
Home Overview
Basic Information
Amenities
Visitor Parking
Walk around the neighborhood
180 Forum Drive, Mississauga, L4Z 3Y2
Shally Shi
Sales Representative, Dolphin Realty Inc
English, Mandarin
Residential ResaleProperty ManagementPre Construction
Mortgage Information
Estimated Payment
$0 Principal and Interest
 Walk Score for 180 Forum Drive
Walk Score for 180 Forum Drive

Book a Showing
Tour this home with Shally
Frequently Asked Questions
Can't find what you're looking for? Contact our support team for more information.
See the Latest Listings by Cities
1500+ home for sale in Ontario

Looking for Your Perfect Home?
Let us help you find the perfect home that matches your lifestyle

