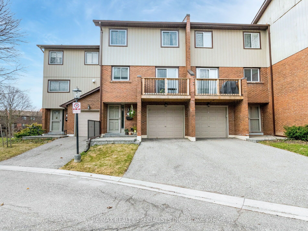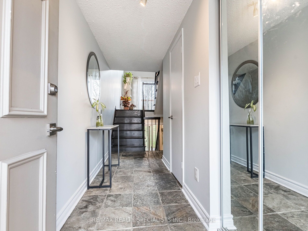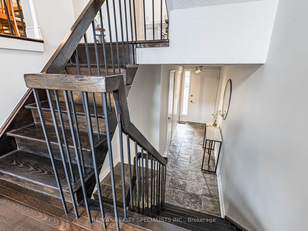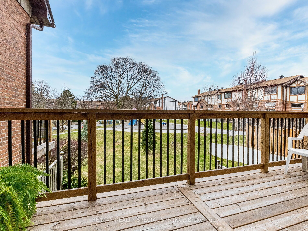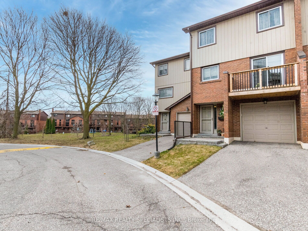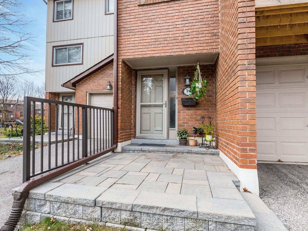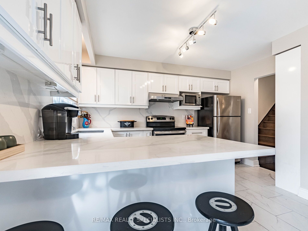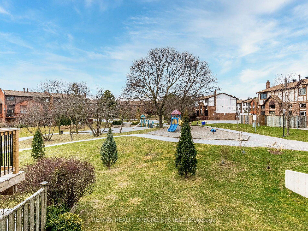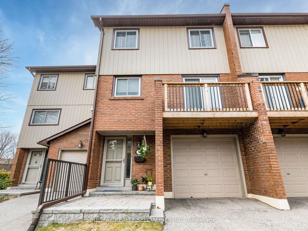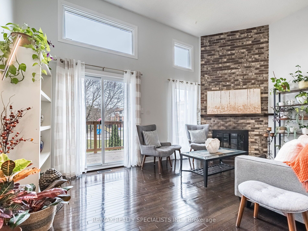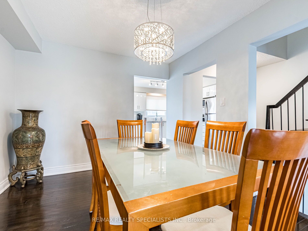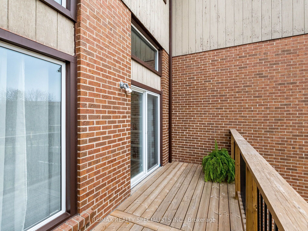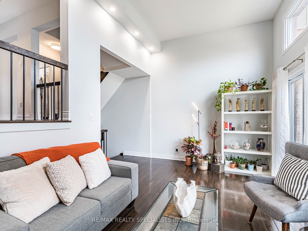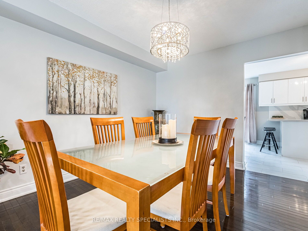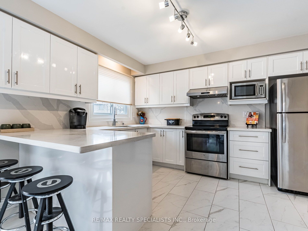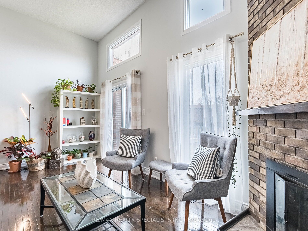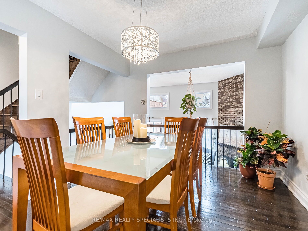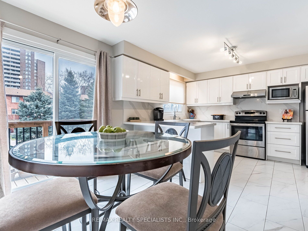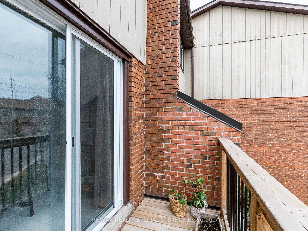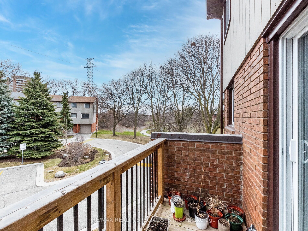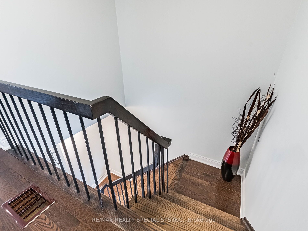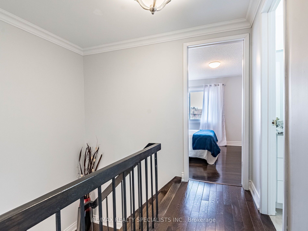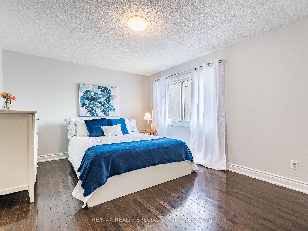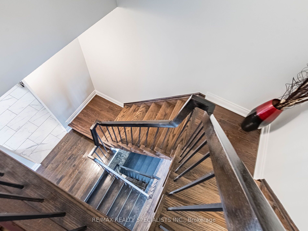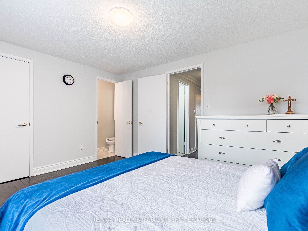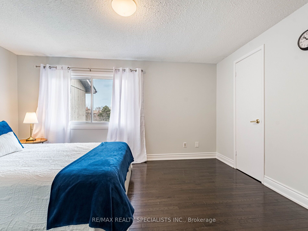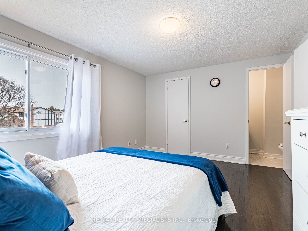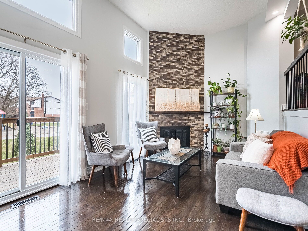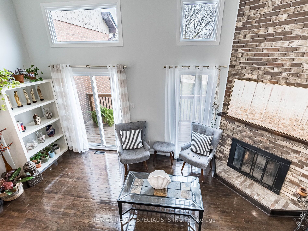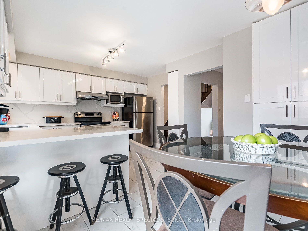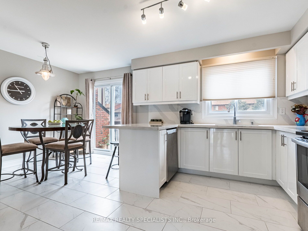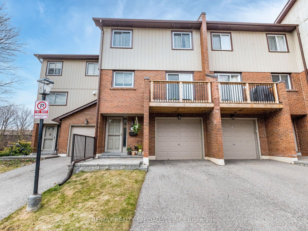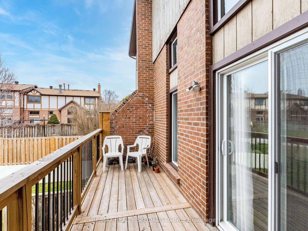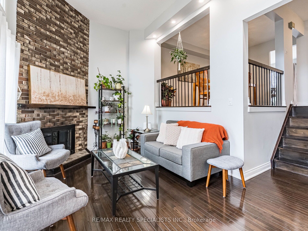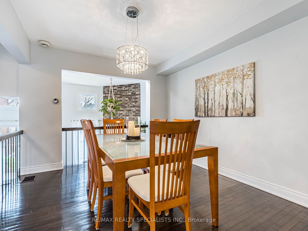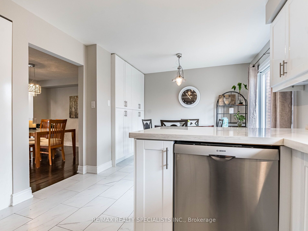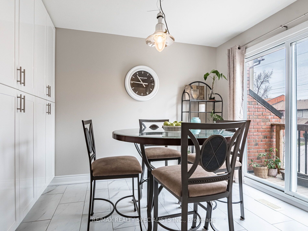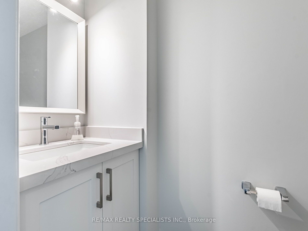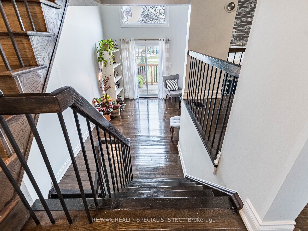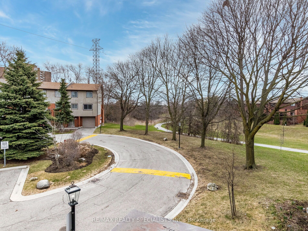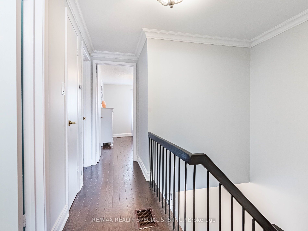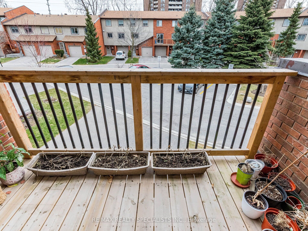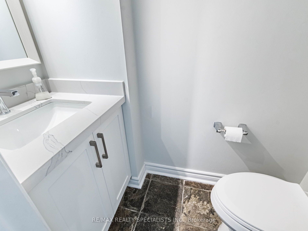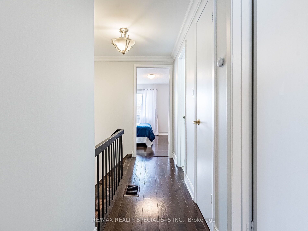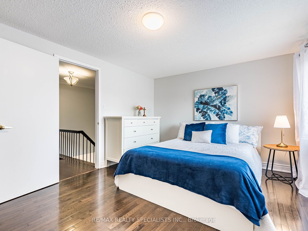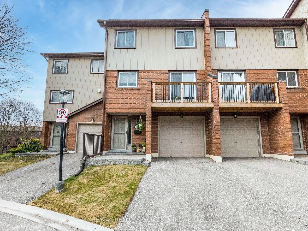
$929,990
Est. Payment
$3,552/mo*
*Based on 20% down, 4% interest, 30-year term
Listed by RE/MAX REALTY SPECIALISTS INC.
Condo Townhouse•MLS #W12090581•New
Included in Maintenance Fee:
Common Elements
Water
Parking
Price comparison with similar homes in Mississauga
Compared to 120 similar homes
9.8% Higher↑
Market Avg. of (120 similar homes)
$846,639
Note * Price comparison is based on the similar properties listed in the area and may not be accurate. Consult licences real estate agent for accurate comparison
Room Details
| Room | Features | Level |
|---|---|---|
Living Room 3.4 × 5.56 m | Hardwood FloorFireplaceW/O To Balcony | Main |
Dining Room 3.25 × 3.9 m | Hardwood FloorOverlooks Living | Second |
Kitchen 3.9 × 5.56 m | Ceramic FloorBreakfast BarW/O To Balcony | Second |
Primary Bedroom 3.4 × 4.5 m | Hardwood Floor2 Pc Ensuite | Third |
Bedroom 2 4.9 × 2.6 m | Hardwood FloorMirrored Closet | Third |
Bedroom 3 4.9 × 3.01 m | Hardwood FloorMirrored Closet | Third |
Client Remarks
Welcome To This Spacious, Multi-level 3 Bedroom Townhouse. Conveniently Located Close To Top-rated Schools, Shopping Centers, Public Transit, Many Other Amenities. Situated Approximately 10 Minutes From Pearson International Airport, This Home Offers Comfort And Convenience. The Thoughtfully Designed Layout, Makes It Perfect For Families Or Professionals And Combines Lifestyle With Perfect Location. The Main Level Boasts 12 Ft Ceilings And Features Bright And Airy Living Room Boasting, Cozy Fireplace And Walk-out To Recently Renovated Balcony. As you Ascend The Solid Wood Staircase, You Approach The Delightful, Open-concept Dining Room Which Overlooks The Living Room. Next You Enter The Large Sun-filled Kitchen With Impressive Quartz Countertop, Generous Pantry, Breakfast Bar And Walk-out To Balcony Where You Can enjoy Your Morning Coffee Or Just Simply Relax. The Beautiful Primary Bedroom Features Hardwood Floor, Large Closet And Private 2-piece Ensuite. Two Additional Bedrooms Are Generously Sized And Boast Double Mirrored Closets And Large East-Facing Windows. The Lower Level Offers A Spacious Family Room With Walk-out To Backyard And Easy Access To Children's Playground. Perfect For Family Time And Outdoor Enjoyment. The Basement Houses The Laundry Area And Additional Storage Space. Do Not Miss This Fantastic Opportunity To Own A Freshly Painted, Carpet Free, Move-in Ready Family Home Which Features Multiple Walk-outs And Balconies In One Of Mississauga's Most Desirable Communities!
About This Property
1764 Rathburn Road, Mississauga, L4W 2N8
Home Overview
Basic Information
Walk around the neighborhood
1764 Rathburn Road, Mississauga, L4W 2N8
Shally Shi
Sales Representative, Dolphin Realty Inc
English, Mandarin
Residential ResaleProperty ManagementPre Construction
Mortgage Information
Estimated Payment
$0 Principal and Interest
 Walk Score for 1764 Rathburn Road
Walk Score for 1764 Rathburn Road

Book a Showing
Tour this home with Shally
Frequently Asked Questions
Can't find what you're looking for? Contact our support team for more information.
See the Latest Listings by Cities
1500+ home for sale in Ontario

Looking for Your Perfect Home?
Let us help you find the perfect home that matches your lifestyle
