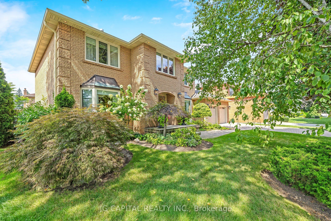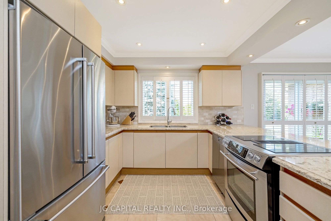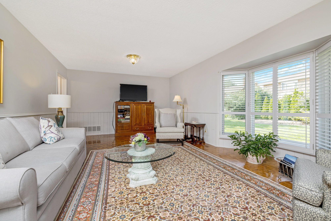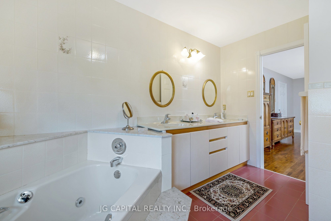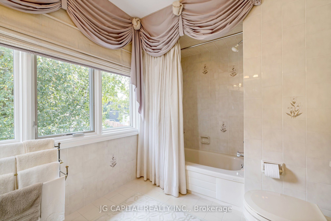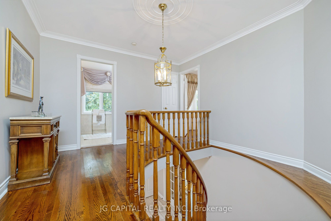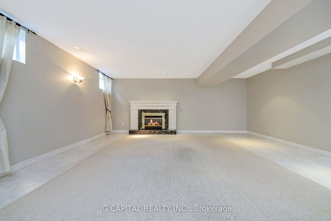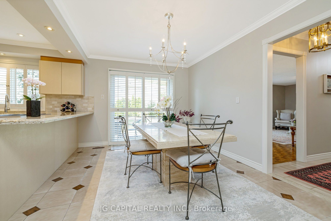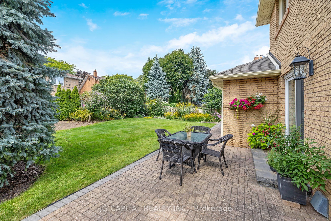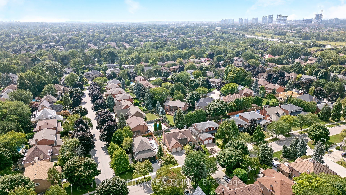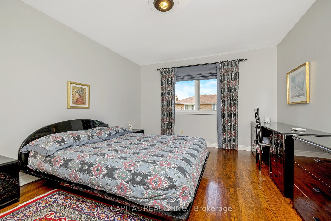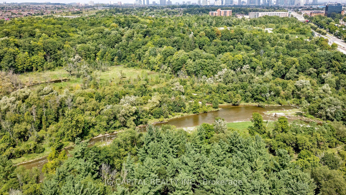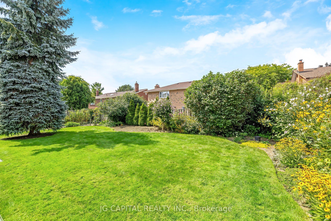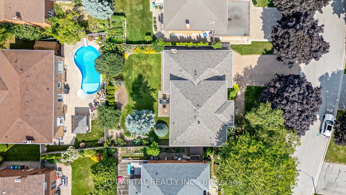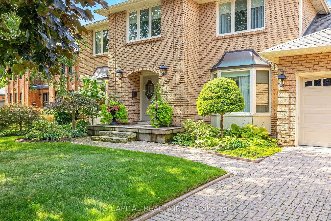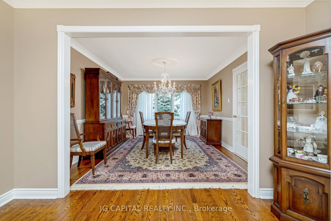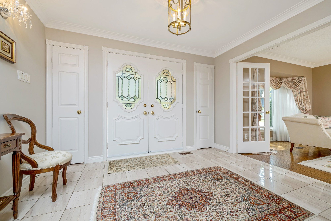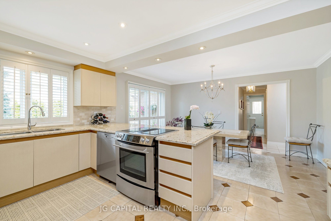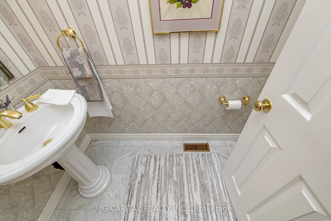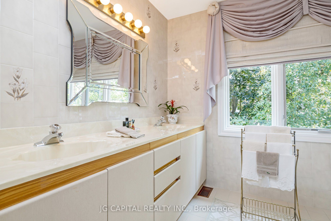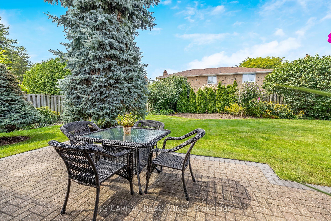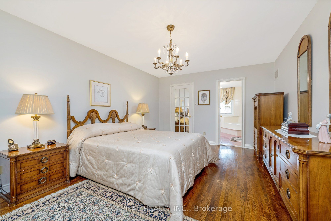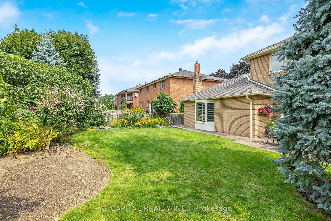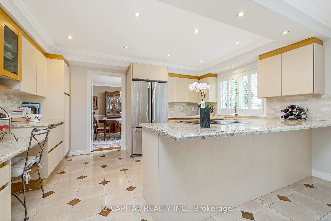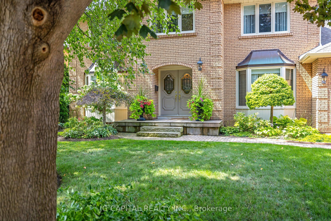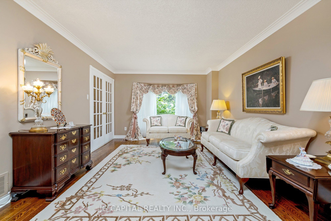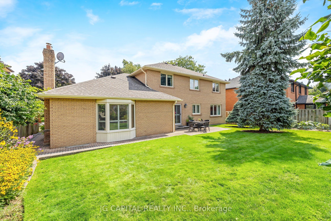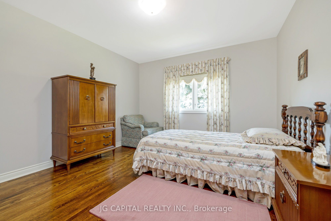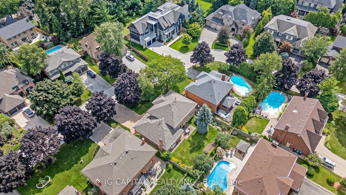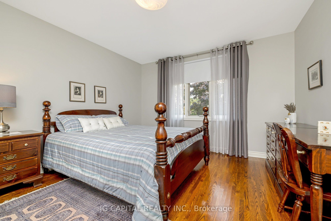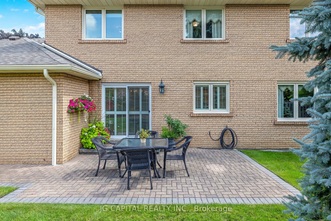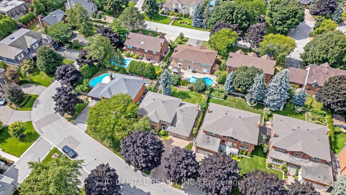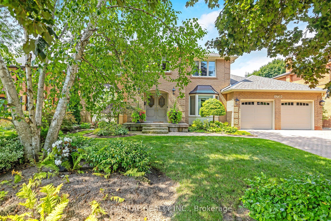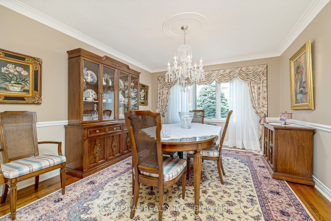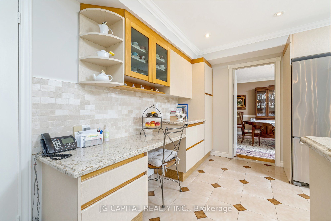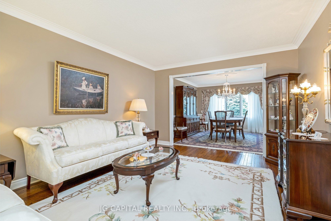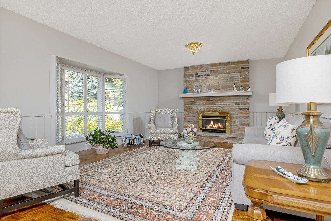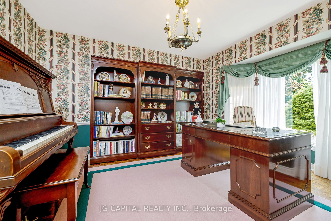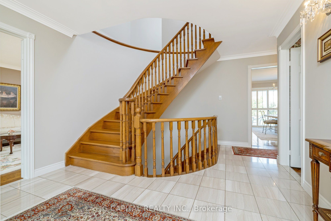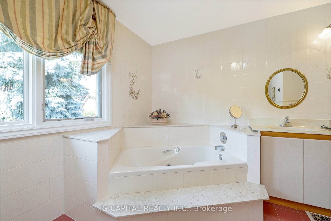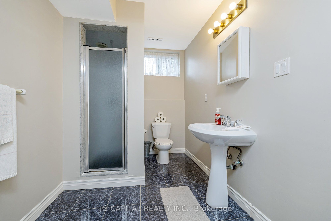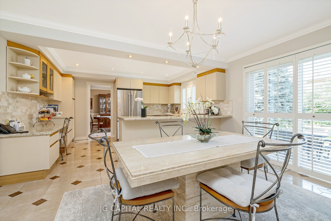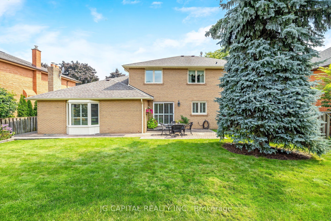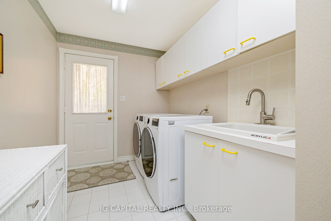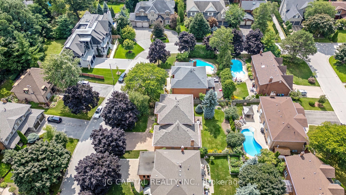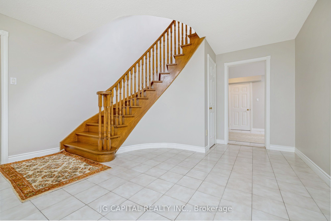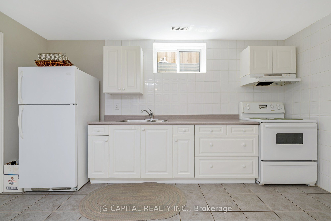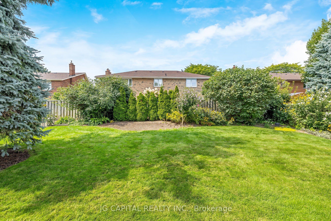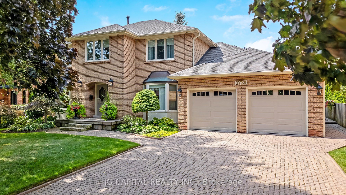
$2,289,999
Est. Payment
$8,746/mo*
*Based on 20% down, 4% interest, 30-year term
Listed by JG CAPITAL REALTY INC.
Detached•MLS #W12002503•New
Price comparison with similar homes in Mississauga
Compared to 93 similar homes
40.9% Higher↑
Market Avg. of (93 similar homes)
$1,625,213
Note * Price comparison is based on the similar properties listed in the area and may not be accurate. Consult licences real estate agent for accurate comparison
Room Details
| Room | Features | Level |
|---|---|---|
Living Room 3.55 × 5.53 m | Bay WindowHardwood FloorCombined w/Dining | Main |
Dining Room 3.55 × 4.51 m | Hardwood FloorCrown MouldingCombined w/Living | Main |
Kitchen 3.41 × 4.52 m | Quartz CounterB/I Desk | Main |
Primary Bedroom 3.65 × 5.71 m | Hardwood FloorWalk-In Closet(s)6 Pc Ensuite | Upper |
Bedroom 2 3.54 × 3.79 m | Hardwood FloorDouble Closet | Upper |
Bedroom 3 3.53 × 4.56 m | Hardwood FloorCloset | Upper |
Client Remarks
In the Prestigious Bridle Path Estates, it is located on a private and exclusive street, lined with large, beautiful, mature trees. You are immediately invited in to experience true elegance and sophistication with this luxurious, executive 4-bedroom home of just over 3,000 Sq. Ft. From its well-groomed front garden beds and landscaping, boasting over 69 feet of lot frontage, to its meticulously maintained and well laid out interior. As you enter the grand foyer, a separate study may be found off to the right, ideal for working from home or a home-based business. The Living room/Dining Room combination is the perfect location for entertaining. Fantastic kitchen with modern appliances, Cambria Quartz Countertop, built-in desk and walkout to garden patio. Large Separate Family Room with Brick Fireplace. Convenient Main Floor Laundry/mud room with side entrance. Over 1,170 Sq. Ft. of Finished basement space with washroom and large entertainment area. Generous 2 car garage and a large interlock driveway with room for 4 more vehicles! Conveniently located near the University of Toronto Mississauga Campus, top schools, Credit River Trails, Credit Valley Hospital, Shopping Centres and more!
About This Property
1729 Paddock Crescent, Mississauga, L5L 3J4
Home Overview
Basic Information
Walk around the neighborhood
1729 Paddock Crescent, Mississauga, L5L 3J4
Shally Shi
Sales Representative, Dolphin Realty Inc
English, Mandarin
Residential ResaleProperty ManagementPre Construction
Mortgage Information
Estimated Payment
$0 Principal and Interest
 Walk Score for 1729 Paddock Crescent
Walk Score for 1729 Paddock Crescent

Book a Showing
Tour this home with Shally
Frequently Asked Questions
Can't find what you're looking for? Contact our support team for more information.
Check out 100+ listings near this property. Listings updated daily
See the Latest Listings by Cities
1500+ home for sale in Ontario

Looking for Your Perfect Home?
Let us help you find the perfect home that matches your lifestyle
