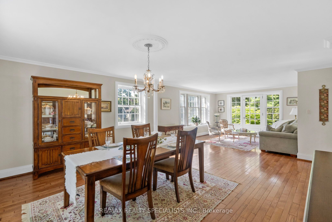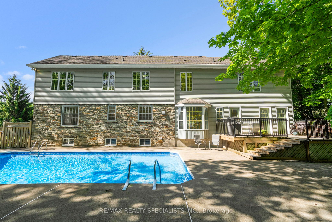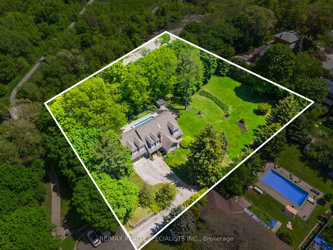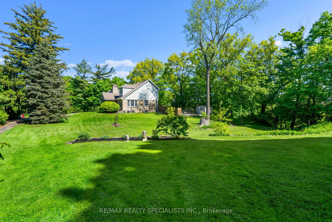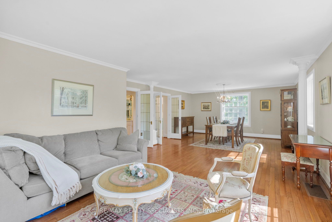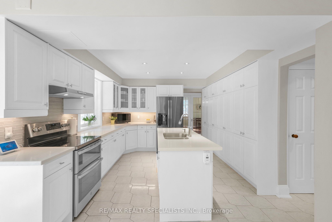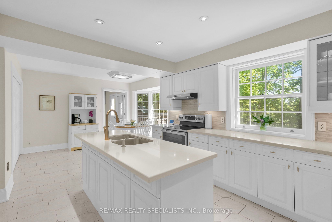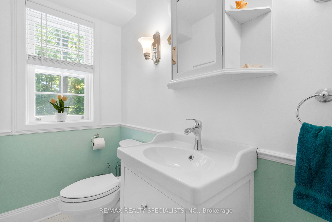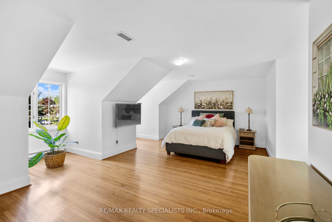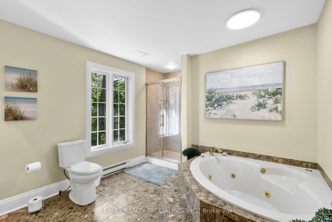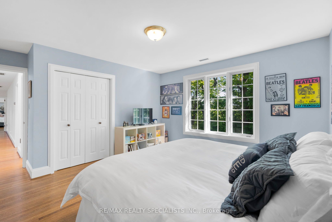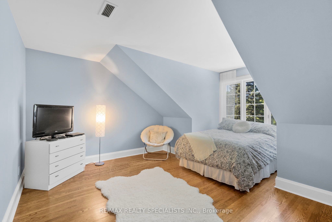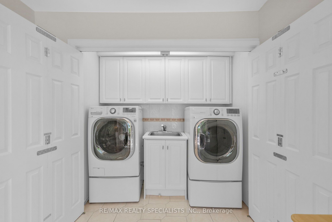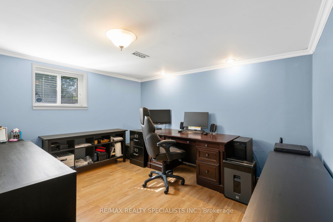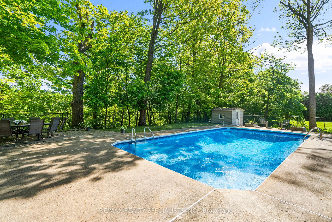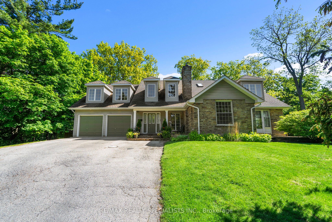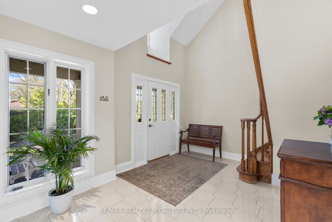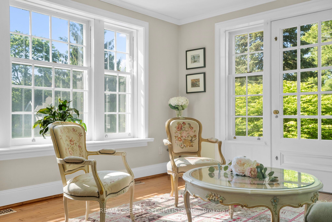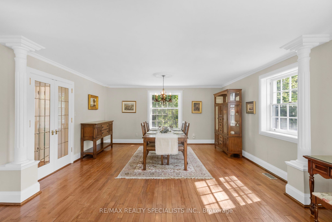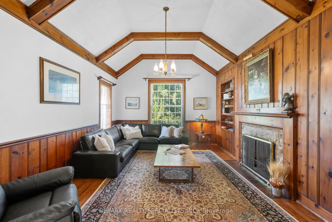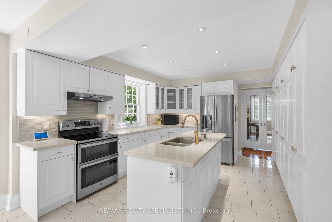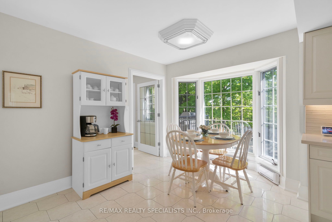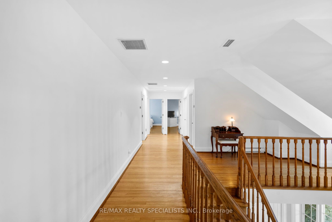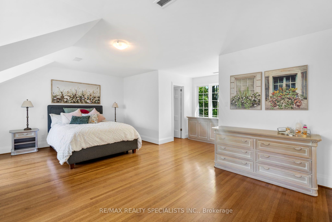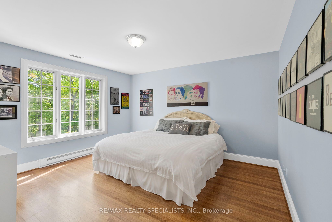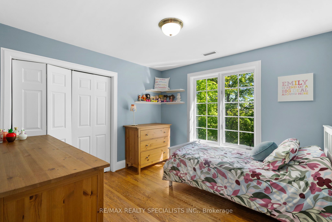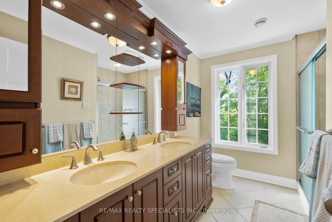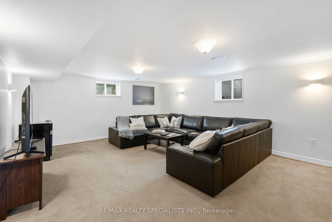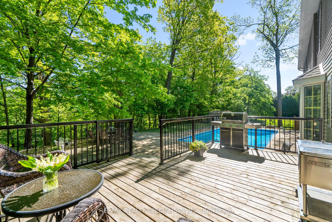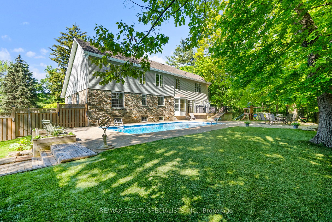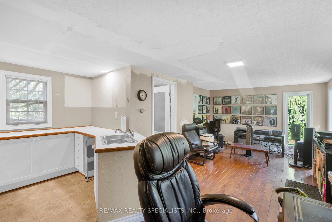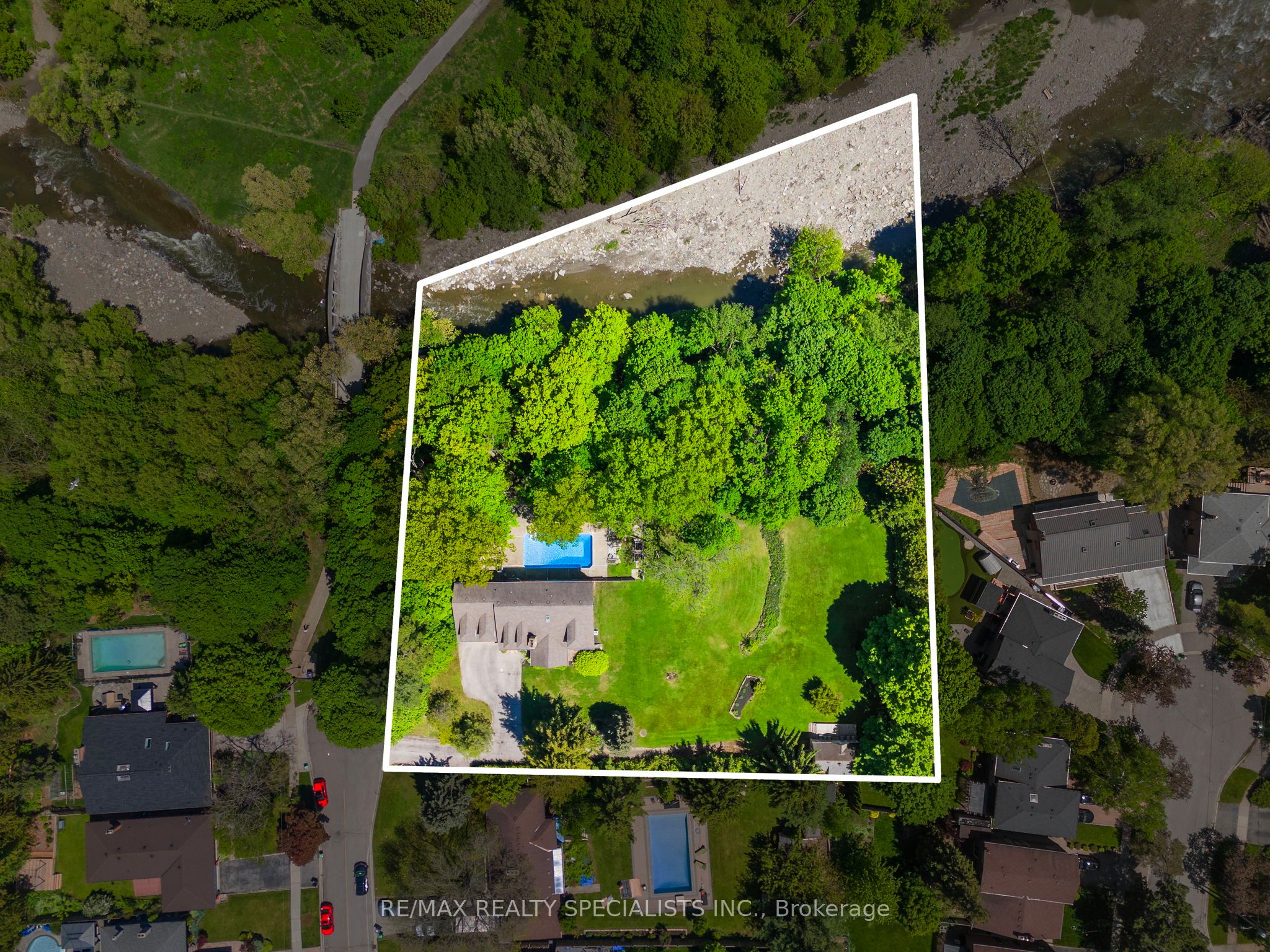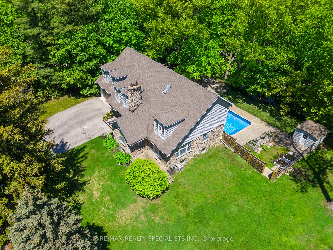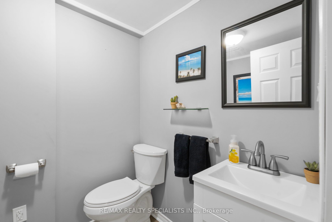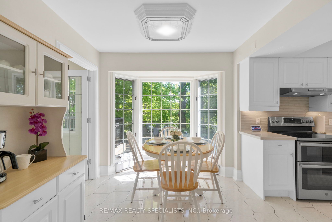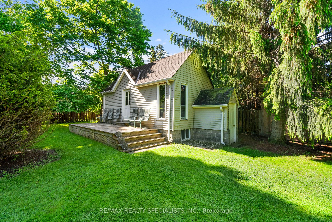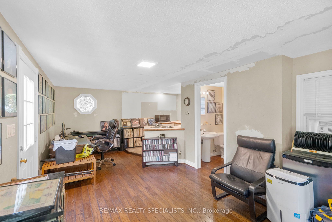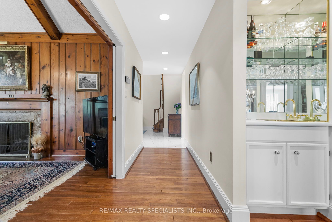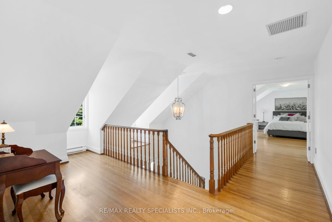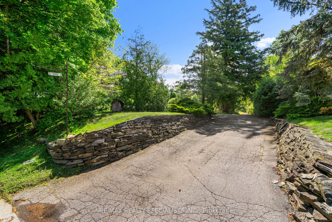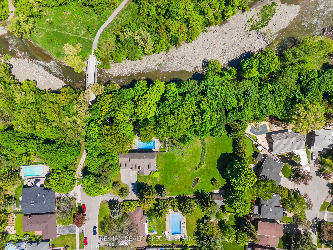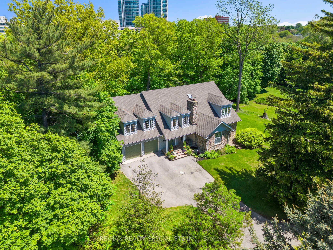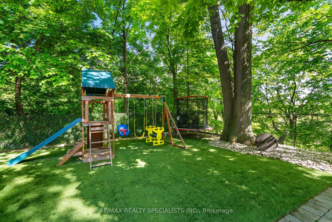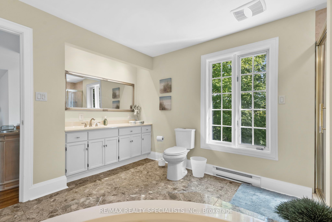
$4,500,000
Est. Payment
$17,187/mo*
*Based on 20% down, 4% interest, 30-year term
Listed by RE/MAX REALTY SPECIALISTS INC.
Detached•MLS #W12184062•New
Price comparison with similar homes in Mississauga
Compared to 164 similar homes
180.8% Higher↑
Market Avg. of (164 similar homes)
$1,602,514
Note * Price comparison is based on the similar properties listed in the area and may not be accurate. Consult licences real estate agent for accurate comparison
Room Details
| Room | Features | Level |
|---|---|---|
Kitchen 7.19 × 3.58 m | Tile FloorEat-in Kitchen | Main |
Living Room 5.2 × 4.88 m | Combined w/DiningHardwood Floor | Main |
Dining Room 4.88 × 3.88 m | Combined w/LivingHardwood Floor | Main |
Primary Bedroom 6.22 × 7.57 m | 4 Pc EnsuiteHardwood Floor | Second |
Bedroom 2 3.35 × 3.2 m | Hardwood Floor | Second |
Bedroom 3 4.67 × 4.24 m | Hardwood Floor | Second |
Client Remarks
Imagine ... waking up every morning in your beautiful home and looking out over an expanse of land, trees and the sounds of nature including the water sounds of a creek. Now imagine this in Mississauga. There aren't many properties like this one! Perfect for Builders and End Users alike! Charming 4-bedroom home on expansive lot backing onto Etobicoke Creek. Move in and enjoy, or add on and expand, or build your dream home, or sever the property into lots. The possibilities are endless on this one-of-a-kind property, a lovely home on a massive, very private lot at the foot of Sherway Drive, backing onto Etobicoke Creek. The lot covers nearly two acres in total with approx. .74 acres of buildable land (the rest is protected greenspace). With peaceful surroundings and mature trees and the sounds of Etobicoke Creek, this warm and inviting 2855 square foot, 4 bedroom, 4 bathroom home (offering a total of 3659 sqft of total living space) is perfect for the family and entertaining. The spacious living and dining area is filled with natural light while the oversized family room features a vaulted, beamed ceiling, rich wood accents and a cozy wood burning fireplace. The recently refreshed white eat-in kitchen offers ample cupboard space, a large centre island and picturesque views of the backyard with its inground pool and trees, facing the creek. The upper level includes four generously sized bedrooms, including a primary suite with two walk-in closets and ensuite. The finished basement offers additional living space with a rec room, office, powder room and loads of storage. Need more space? Check out the outbuilding/cottage, perfect as a home office, guesthouse, studio, or retreat. Whether you choose to enjoy the home as it is, expand, build your new dream home or sever the lot, the possibilities are endless! Conveniently located just minutes from the QEW, 17km to downtown Toronto, and 17km to Pearson Airport. A rare opportunity to own a remarkable piece of land.
About This Property
1690 Sherway Drive, Mississauga, L4X 1C7
Home Overview
Basic Information
Walk around the neighborhood
1690 Sherway Drive, Mississauga, L4X 1C7
Shally Shi
Sales Representative, Dolphin Realty Inc
English, Mandarin
Residential ResaleProperty ManagementPre Construction
Mortgage Information
Estimated Payment
$0 Principal and Interest
 Walk Score for 1690 Sherway Drive
Walk Score for 1690 Sherway Drive

Book a Showing
Tour this home with Shally
Frequently Asked Questions
Can't find what you're looking for? Contact our support team for more information.
See the Latest Listings by Cities
1500+ home for sale in Ontario

Looking for Your Perfect Home?
Let us help you find the perfect home that matches your lifestyle
