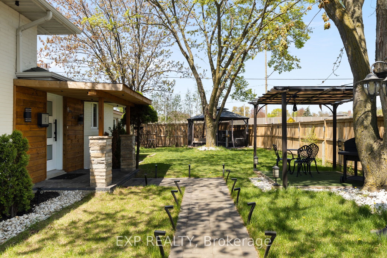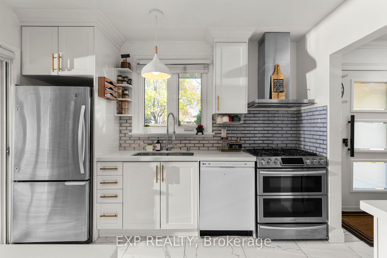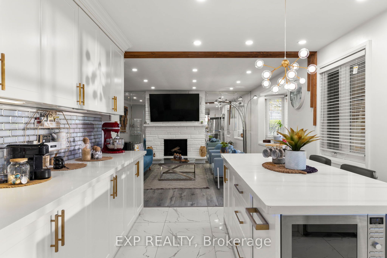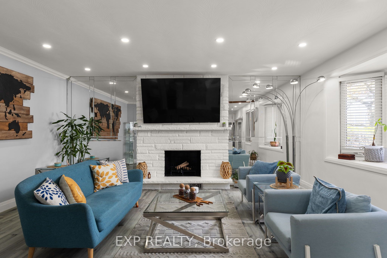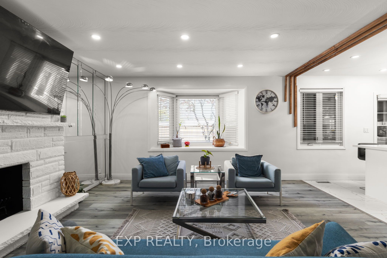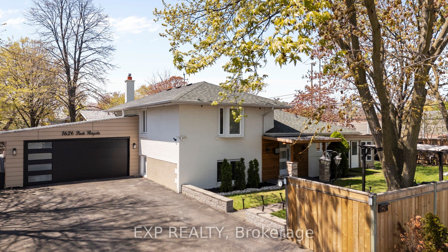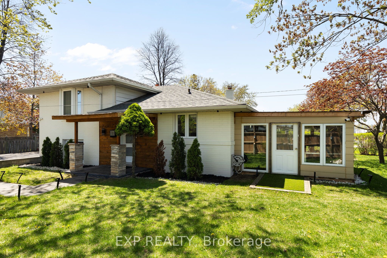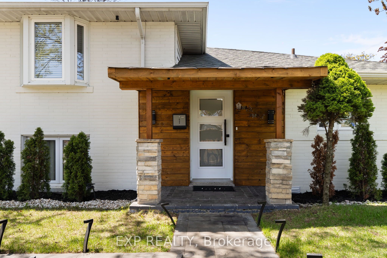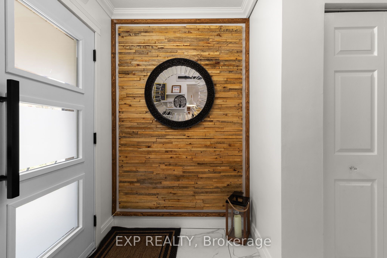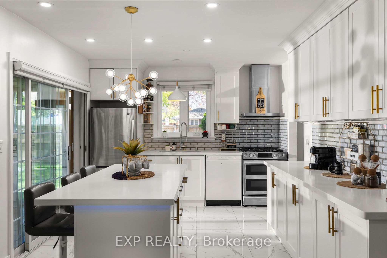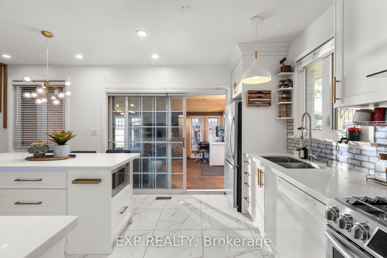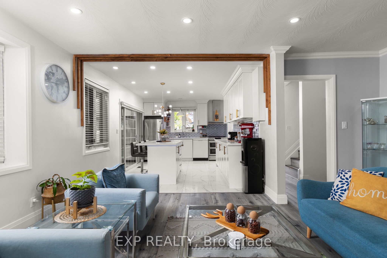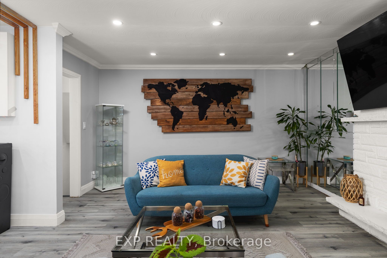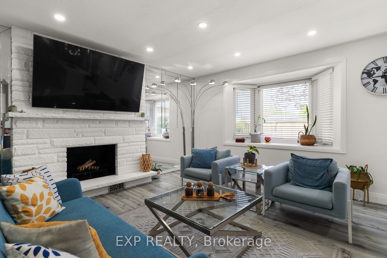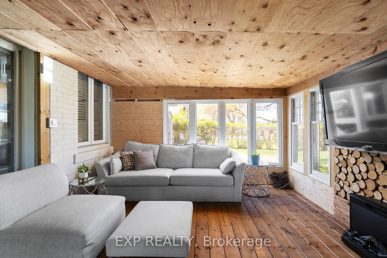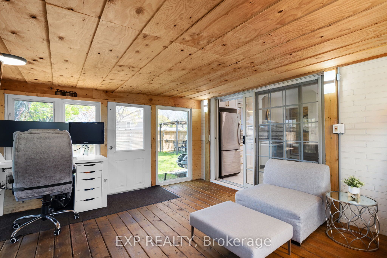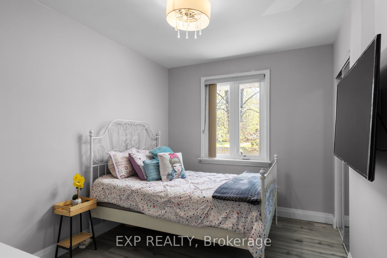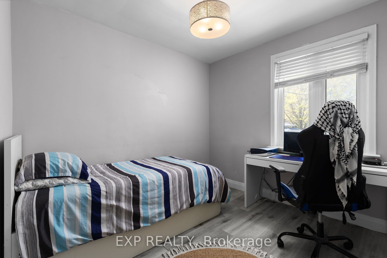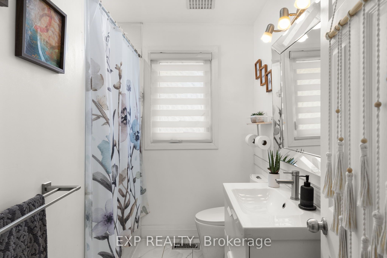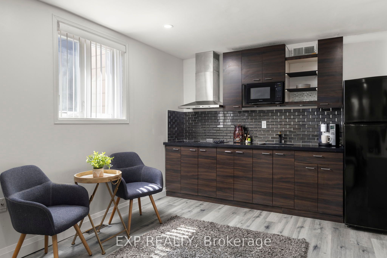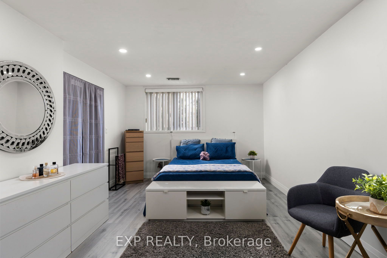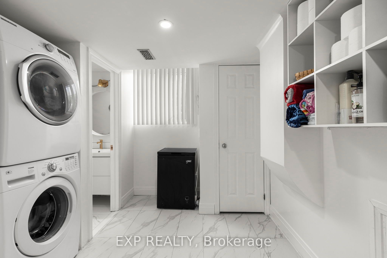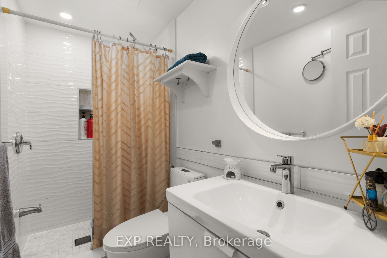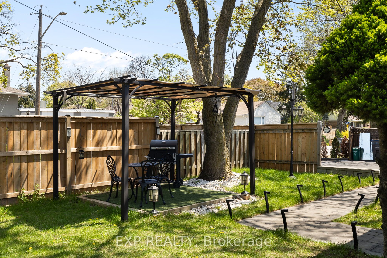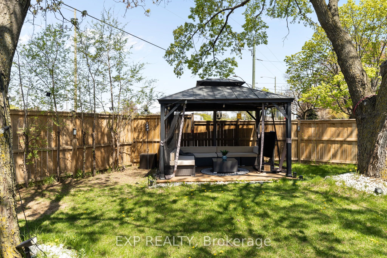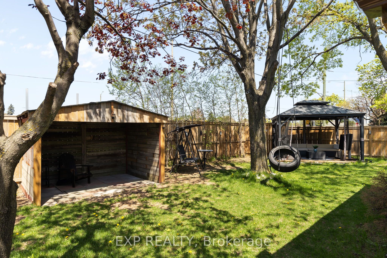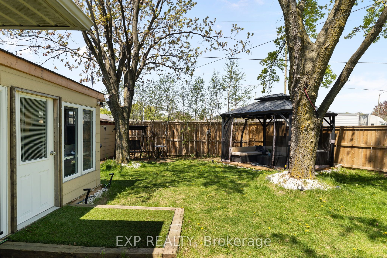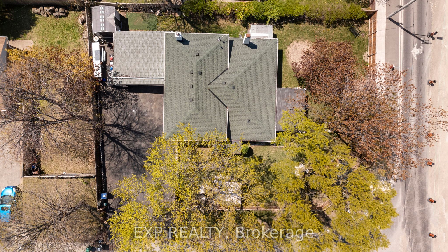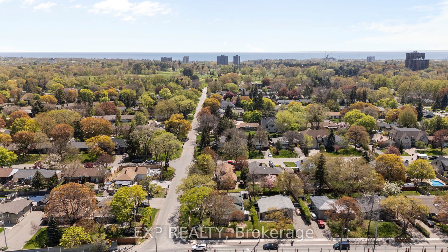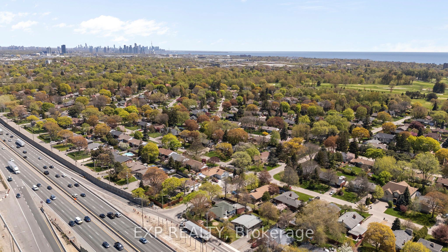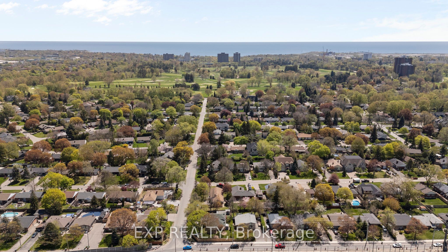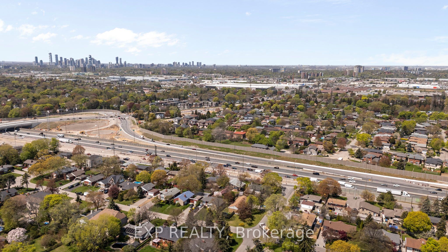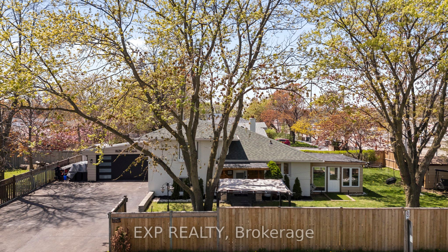
$1,399,900
Est. Payment
$5,347/mo*
*Based on 20% down, 4% interest, 30-year term
Listed by EXP REALTY
Detached•MLS #W12148984•New
Price comparison with similar homes in Mississauga
Compared to 56 similar homes
-0.0% Lower↓
Market Avg. of (56 similar homes)
$1,399,938
Note * Price comparison is based on the similar properties listed in the area and may not be accurate. Consult licences real estate agent for accurate comparison
Room Details
| Room | Features | Level |
|---|---|---|
Bedroom 4.35 × 2.95 m | ClosetWindow | Second |
Kitchen 5.09 × 3.39 m | W/O To Sunroom | Main |
Living Room 5.3 × 4.53 m | Bay WindowFireplace | Main |
Bedroom 3.7 × 3.54 m | ClosetWindow | Second |
Bedroom 3.56 × 2.7 m | ClosetWindow | Second |
Primary Bedroom 6.25 × 3.58 m | Combined w/KitchenWalk-In Closet(s) | Lower |
Client Remarks
This beautifully upgraded home offers a perfect combination of modern comfort, functional design, and quality craftsmanship, making it ideal for families or multi-generational living. Recent mechanical updates include a high-efficiency furnace, upgraded air conditioning unit, and a tankless water heater, providing energy efficiency and consistent comfort throughout the seasons. The main level has been fully transformed with a custom open-concept kitchen that includes a dual fuel stove with gas and electric capabilities, a built-in microwave, range hood fan, fridge, dishwasher, and a newly installed gas line to support the upgraded cooking setup. The upper level features three spacious bedrooms and a fully renovated four-piece bathroom with modern finishes. The finished lower level has been converted into a complete self-contained suite, including a bedroom with a walk-in closet and a full kitchen with an electric cooktop, fridge, microwave, range hood fan, high-end kitchen sink, and cabinetry. A newly added three-piece bathroom, along with a washer and dryer, makes this level ideal for extended family or rental potential. Outdoor living is just as thoughtfully enhanced. The property includes a large metal gazebo with curtain, a pergola with top cover, a charcoal grill, two resin garden sheds, and one wooden shed. Fence-mounted solar lighting and stand column solar lights add ambiance and functionality to the yard. This home combines practical upgrades with welcoming living spaces both indoors and out, making it a rare opportunity in today's market. 2,036 fin.sq.ft total.
About This Property
1626 Park Royale Boulevard, Mississauga, L5E 2Z8
Home Overview
Basic Information
Walk around the neighborhood
1626 Park Royale Boulevard, Mississauga, L5E 2Z8
Shally Shi
Sales Representative, Dolphin Realty Inc
English, Mandarin
Residential ResaleProperty ManagementPre Construction
Mortgage Information
Estimated Payment
$0 Principal and Interest
 Walk Score for 1626 Park Royale Boulevard
Walk Score for 1626 Park Royale Boulevard

Book a Showing
Tour this home with Shally
Frequently Asked Questions
Can't find what you're looking for? Contact our support team for more information.
See the Latest Listings by Cities
1500+ home for sale in Ontario

Looking for Your Perfect Home?
Let us help you find the perfect home that matches your lifestyle
