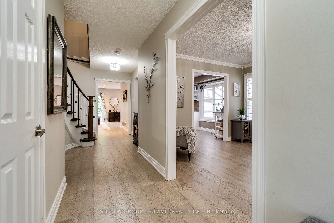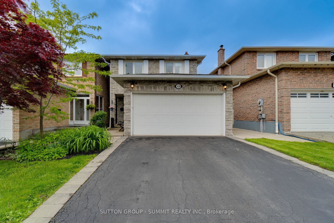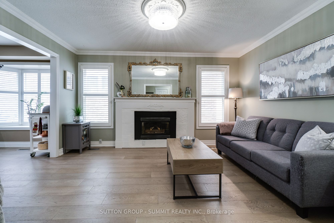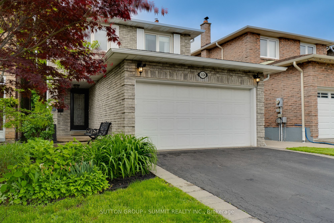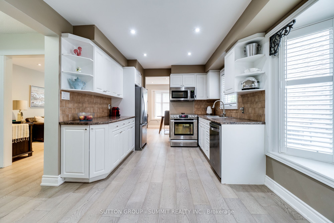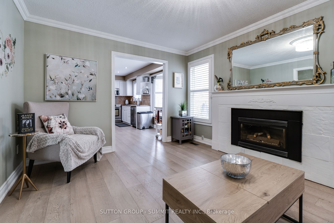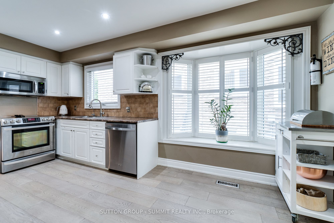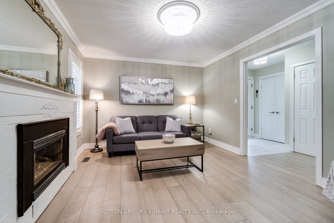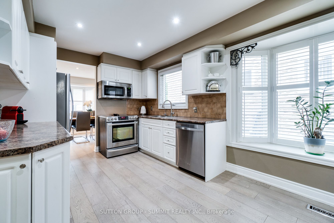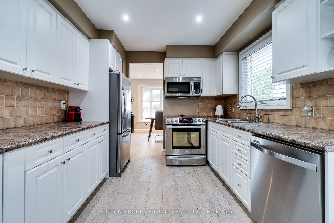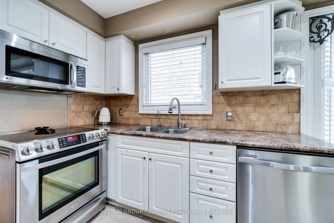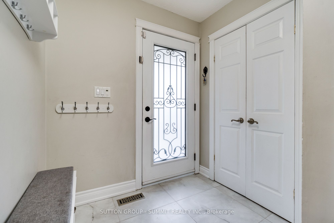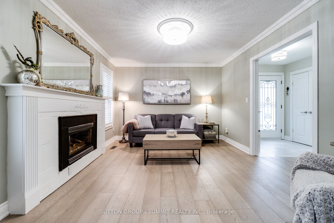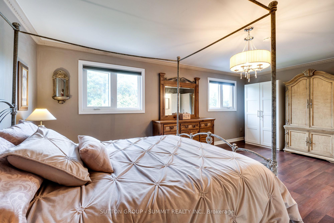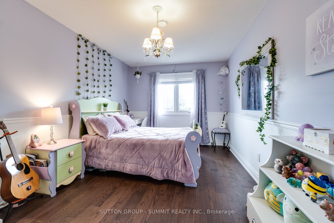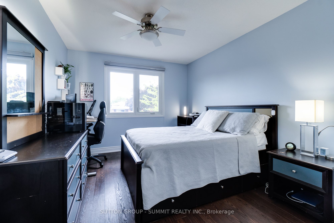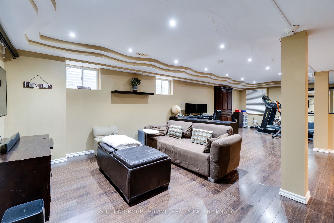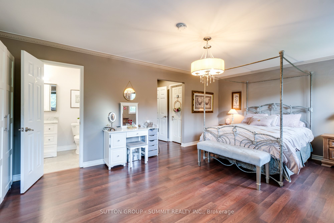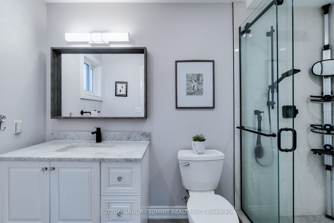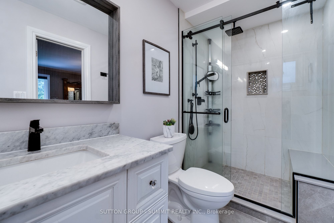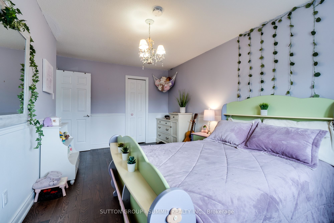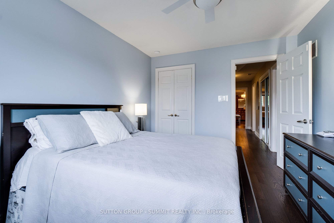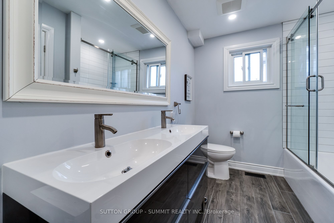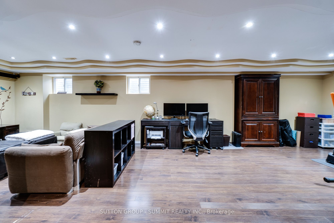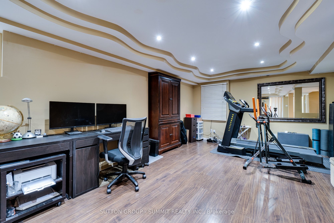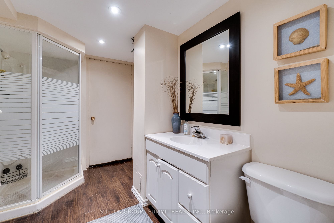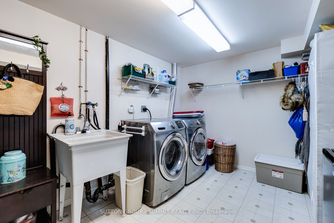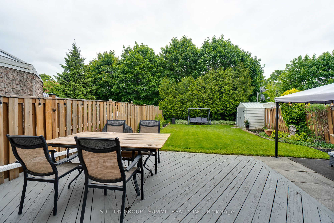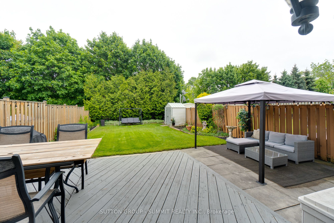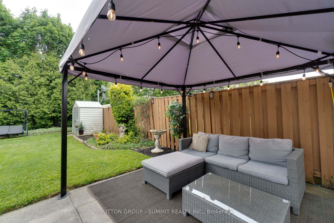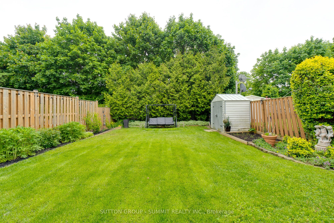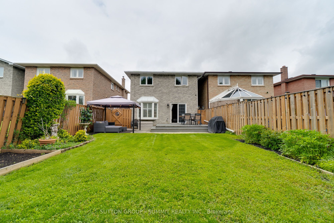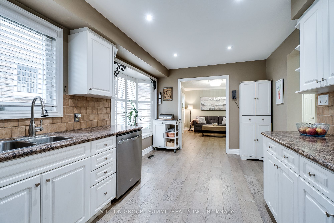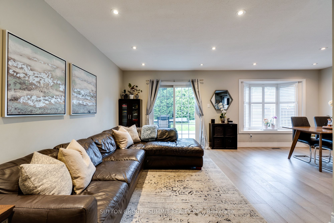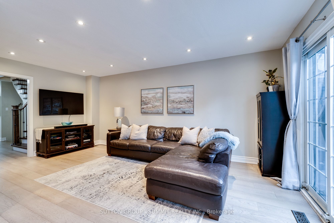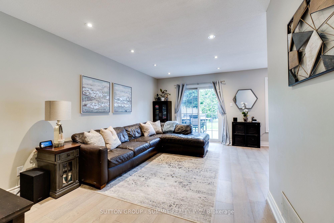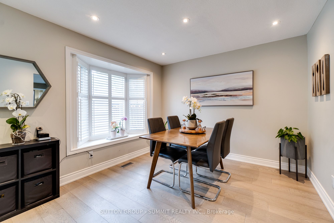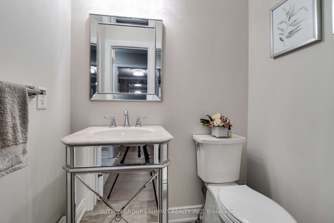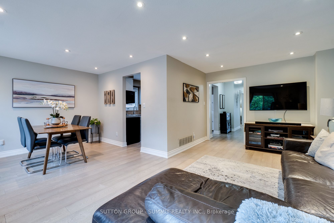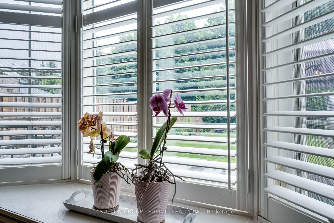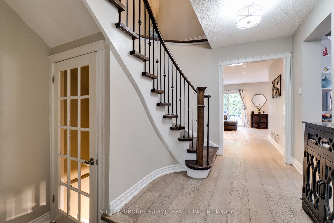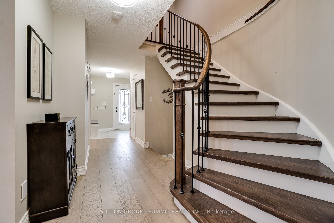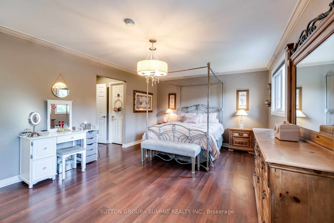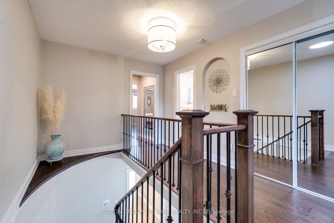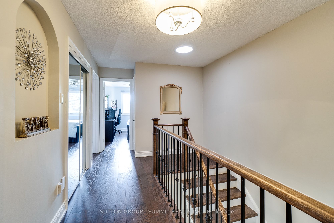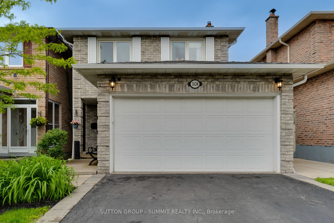
$1,298,800
Est. Payment
$4,961/mo*
*Based on 20% down, 4% interest, 30-year term
Listed by SUTTON GROUP - SUMMIT REALTY INC.
Link•MLS #W12185058•New
Room Details
| Room | Features | Level |
|---|---|---|
Living Room 4.24 × 3.4 m | Hardwood FloorFireplaceWindow | Main |
Dining Room 6.34 × 5.21 m | Hardwood FloorBay WindowCombined w/Family | |
Kitchen 4.88 × 2.93 m | Hardwood FloorStainless Steel ApplBreakfast Bar | Main |
Primary Bedroom 6.15 × 3.81 m | LaminateEnsuite BathWalk-In Closet(s) | Second |
Bedroom 2 3.8 × 3.1 m | Hardwood FloorClosetWindow | Second |
Bedroom 3 4.6 × 3 m | Hardwood FloorWalk-In Closet(s)Window | Second |
Client Remarks
Located Near The Etobicoke Border In A Much Sought After Neighbourhood of Mississauga! Situated On A Family Friendly Street, This Beautiful, Lovingly Maintained, Link-Detached, Offers The Perfect Combination Of Location, Value, Highly Rated School District & Community Safety In The Surrounding Area. Sitting on a 150 Ft Lot This 3 Bedroom (Previously 4 Bedroom) Home Boosts Extremely Spacious 2nd Floor Bedrooms With An Abundance Of Storage Areas With One 4 Piece & One 3 Piece Ensuite Recently Renovated Bathrooms. The Main Floor Is Flooded With Natural Lighting With Not One But Two Bay Windows, Open Concept Family Area & A Front Room With A Gas Fire Place With Multiple Uses Either As A Living Room Or Formal Dining Room That Connects Directly To The Kitchen Area. Newer Hardwood Flooring Throughout, Ceramic Front Doorway Entrance & Renovated Powder Room Rounds Off This Layout Friendly Floor. In The Finished Basement You Will Find A Generously Sized Open Area For Large Gatherings Perfect For Entertaining, Work-Out Gym Space Or Play Area For The Young At Heart! Off To The Side An Additional Room That Can Be Used As A Fourth Bedroom Or Home Office. The Home Laundry Room & An Additional 3 Piece Bathroom and Cold Cellar Rounds Off This Bonus Space. Attached Is a One And A Half Sized Garage With 4 Vehicle Driveway Parking. A Wide Concrete Paved Walkway Leads To A Fantastic Outdoor Living Area, Fully Fenced For Privacy, Complete With A Raised Deck & Lower Seating Area With Covering. Plenty Of Natural Space With Mature Trees, Flower & Vegetable Gardens. Local Amenities All In Walking Distance Includes Kingsbury Plaza (Longo's), Rockwood Mall, Garnet wood Park (Great Off Leash Area), Burnhamthorpe Trails, Newly Renovated Burnhamthorpe Community Centre & Burnhamthorpe Library. A Short Drive To Hwy 427 Gives One Access To All Other Major Hwy's Within Minutes. Buying In This Neighbourhood Is Definitely The Right Lifestyle Choice!!
About This Property
1624 Lewes Way, Mississauga, L4W 3L2
Home Overview
Basic Information
Walk around the neighborhood
1624 Lewes Way, Mississauga, L4W 3L2
Shally Shi
Sales Representative, Dolphin Realty Inc
English, Mandarin
Residential ResaleProperty ManagementPre Construction
Mortgage Information
Estimated Payment
$0 Principal and Interest
 Walk Score for 1624 Lewes Way
Walk Score for 1624 Lewes Way

Book a Showing
Tour this home with Shally
Frequently Asked Questions
Can't find what you're looking for? Contact our support team for more information.
See the Latest Listings by Cities
1500+ home for sale in Ontario

Looking for Your Perfect Home?
Let us help you find the perfect home that matches your lifestyle
