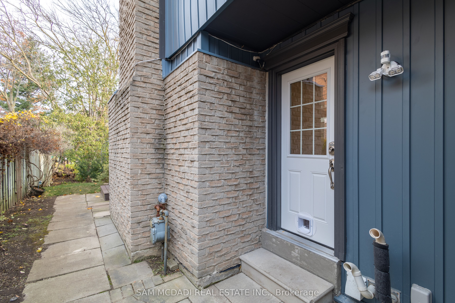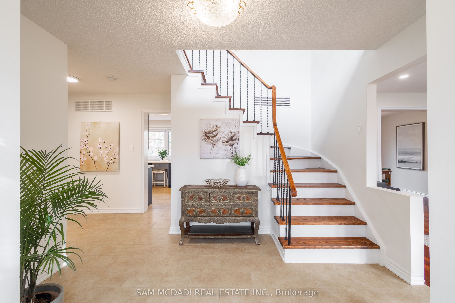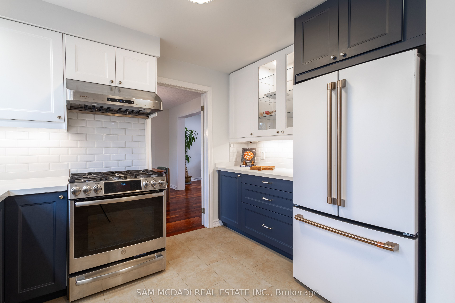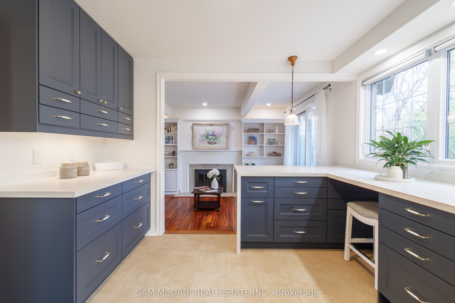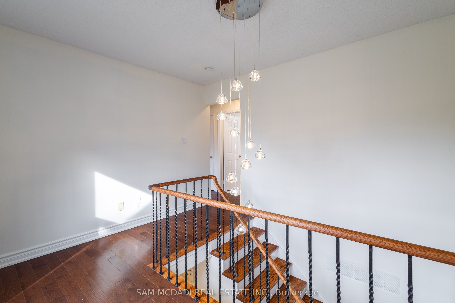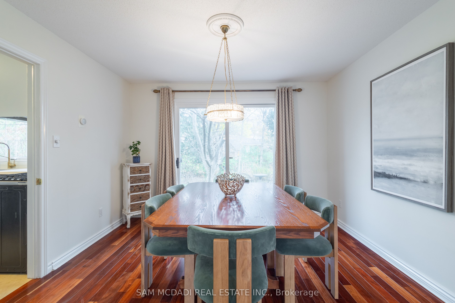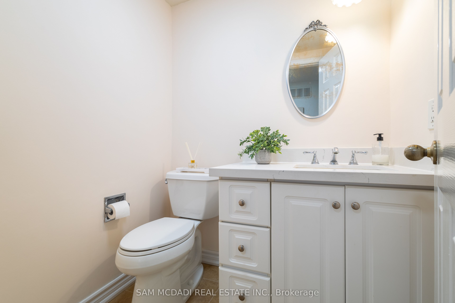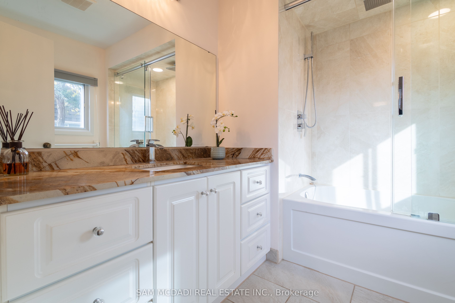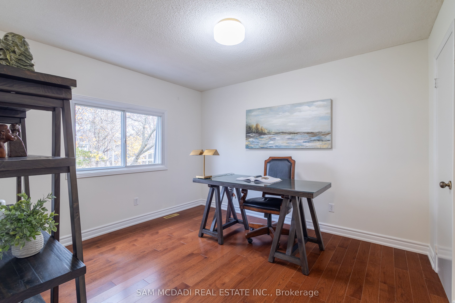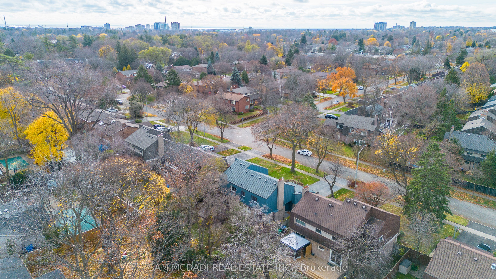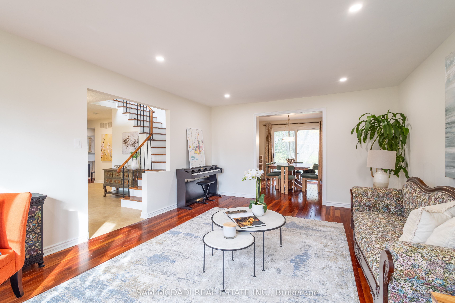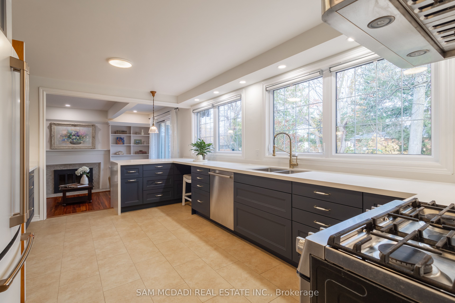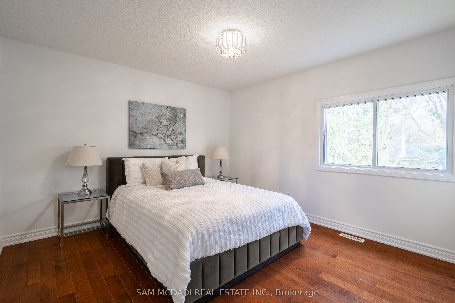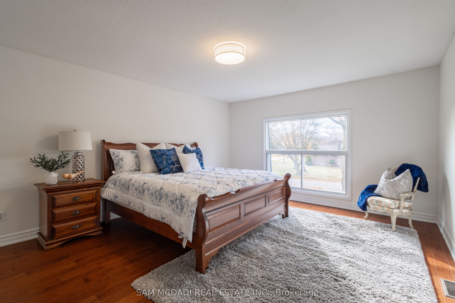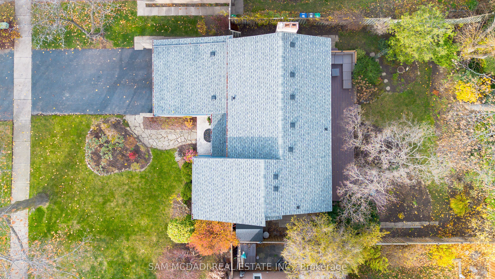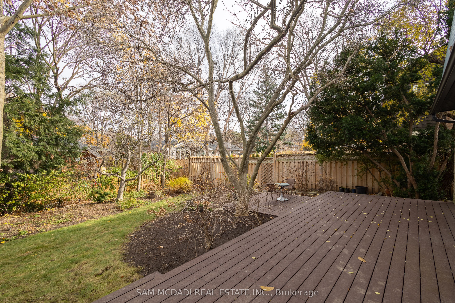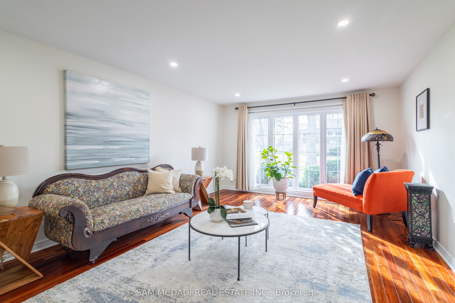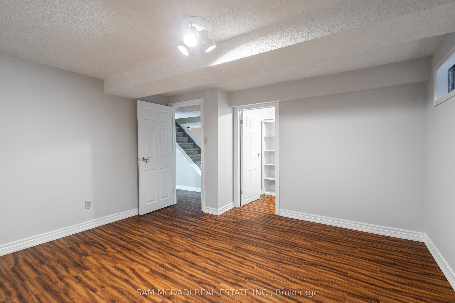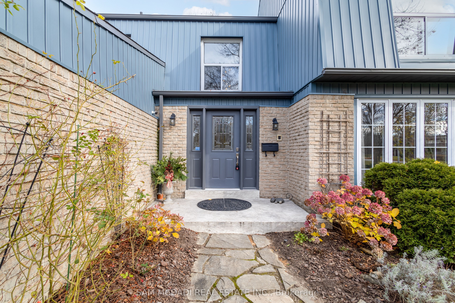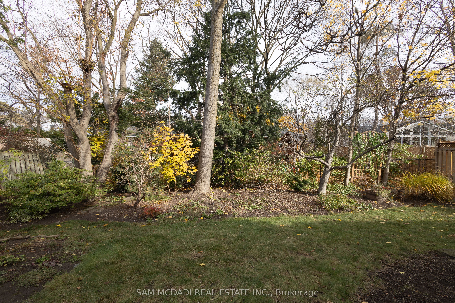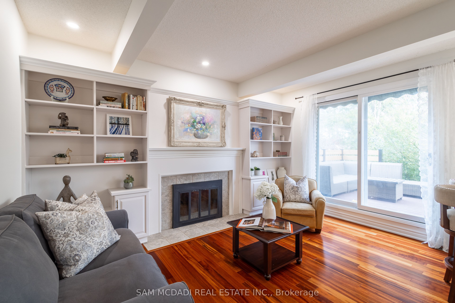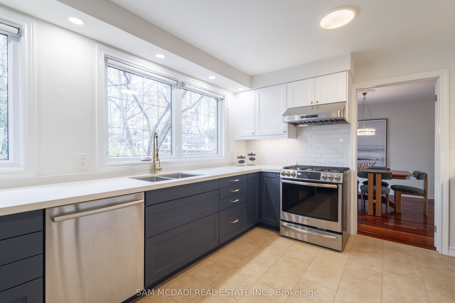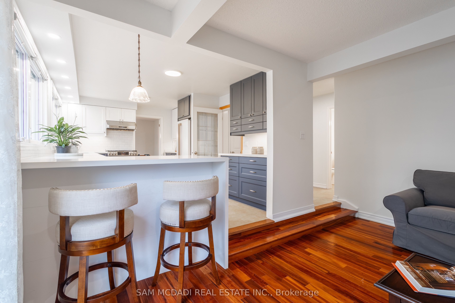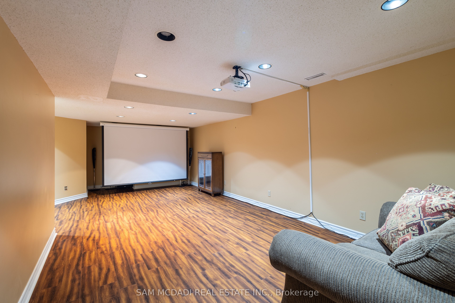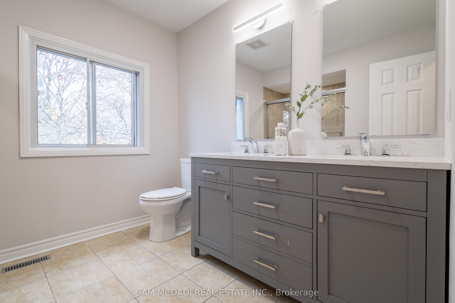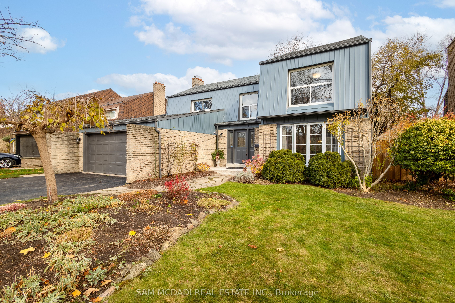
$1,790,000
Est. Payment
$6,837/mo*
*Based on 20% down, 4% interest, 30-year term
Listed by SAM MCDADI REAL ESTATE INC.
Detached•MLS #W11972753•New
Price comparison with similar homes in Mississauga
Compared to 56 similar homes
-3.1% Lower↓
Market Avg. of (56 similar homes)
$1,847,915
Note * Price comparison is based on the similar properties listed in the area and may not be accurate. Consult licences real estate agent for accurate comparison
Room Details
| Room | Features | Level |
|---|---|---|
Living Room 5.97 × 4.17 m | Hardwood FloorLarge Window | Main |
Kitchen 3.42 × 5.17 m | Ceramic FloorQuartz CounterStainless Steel Appl | Main |
Dining Room 3.39 × 3.55 m | Hardwood FloorLarge Window | Main |
Primary Bedroom 5.03 × 4.17 m | Hardwood FloorHis and Hers Closets5 Pc Ensuite | Second |
Bedroom 2 3.46 × 3.78 m | Hardwood FloorWindowCloset | Second |
Bedroom 3 3.58 × 3.28 m | Hardwood FloorWalk-In Closet(s)Window | Second |
Client Remarks
Welcome to this charming, well-maintained home nestled in the prestigious Lorne Park area of Mississauga. Boasting an inviting and functional layout, the home features large windows throughout, allowing an abundance of natural light to flood the living spaces.Thoughtful renovations have been completed, blending modern updates with classic charm. One of the standout features of this home is the beautifully renovated kitchen.Thoughtfully designed with both style and functionality in mind, it boasts modern cabinetry, sleek countertops, and ample storage, making it a perfect space for both everyday living and entertaining.The fully finished basement is another highlight, offering a spacious recreation area with two extra bedrooms and a full washroom on this level adds flexibility and convenience. Private backyard with mature trees, flower bushes and perennial gardens. Newly built 2-tier deck is large enough to host parties, or have morning coffee/afternoon tea by the roses. Near top-rated schools, parks, and all the amenities that make Lorne Park one of Mississauga's most sought-after neighborhoods this home offers the perfect combination of comfort, convenience, and community. **EXTRAS** Existing appliances, Gas stove. Side entrance from the laundry room. Central Vacuum.Roof: 2022, Siding: 2023, furnace: 2017, Kitchen: 2021, Deck: 2020, Air Conditioning: 2020 (roughly)
About This Property
1624 Howat Crescent, Mississauga, L5J 4G5
Home Overview
Basic Information
Walk around the neighborhood
1624 Howat Crescent, Mississauga, L5J 4G5
Shally Shi
Sales Representative, Dolphin Realty Inc
English, Mandarin
Residential ResaleProperty ManagementPre Construction
Mortgage Information
Estimated Payment
$0 Principal and Interest
 Walk Score for 1624 Howat Crescent
Walk Score for 1624 Howat Crescent

Book a Showing
Tour this home with Shally
Frequently Asked Questions
Can't find what you're looking for? Contact our support team for more information.
Check out 100+ listings near this property. Listings updated daily
See the Latest Listings by Cities
1500+ home for sale in Ontario

Looking for Your Perfect Home?
Let us help you find the perfect home that matches your lifestyle
