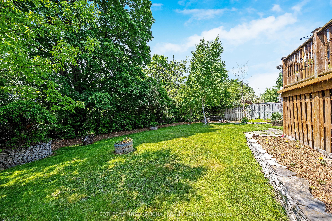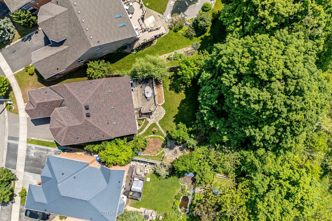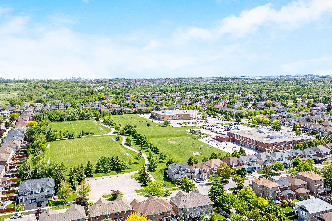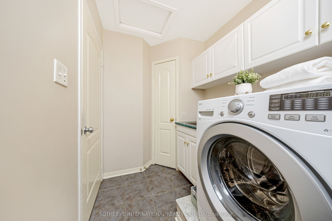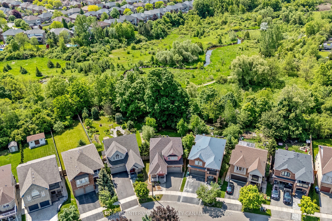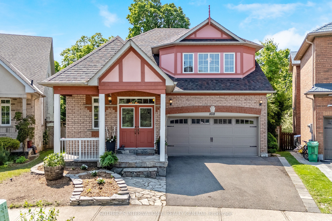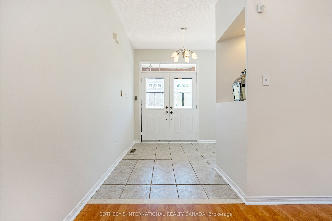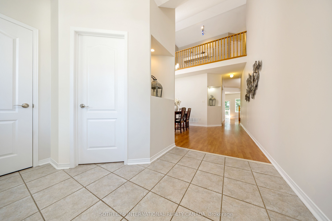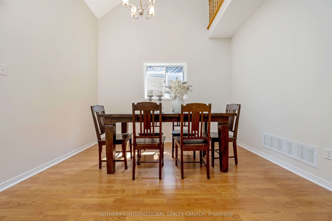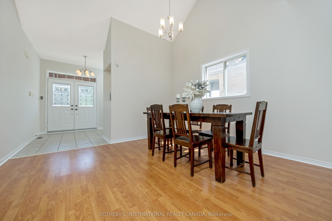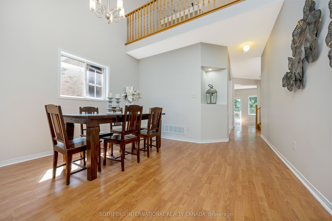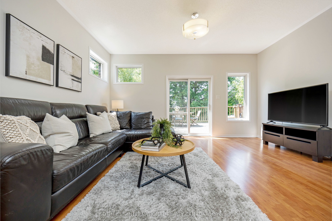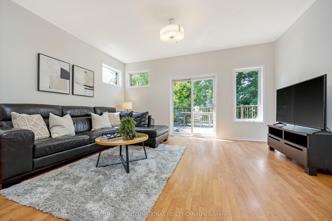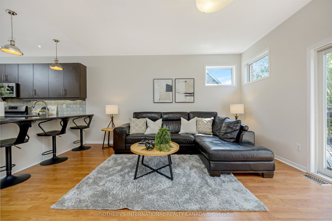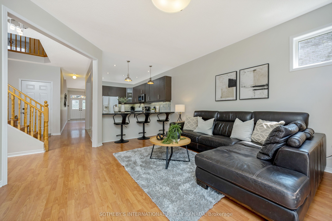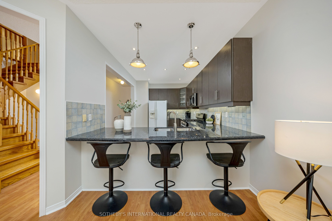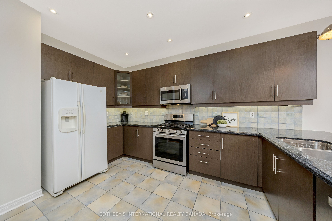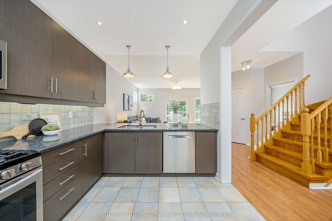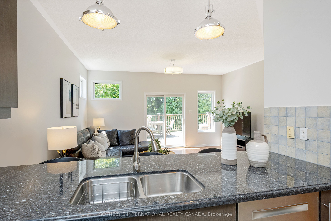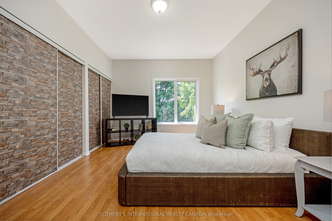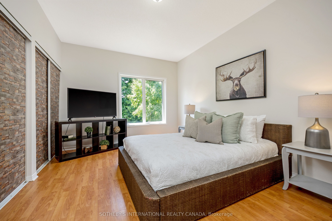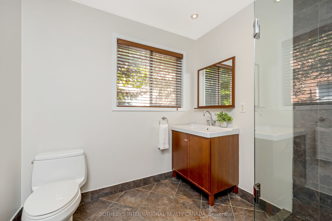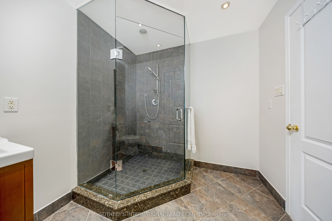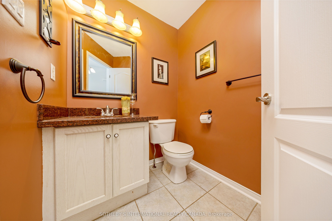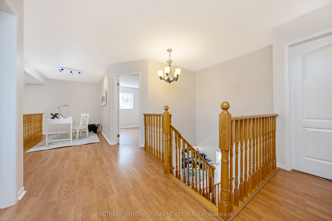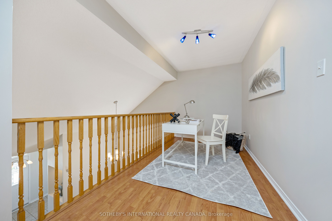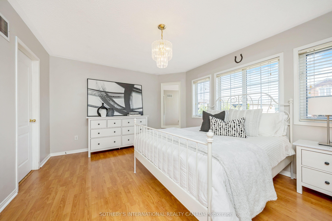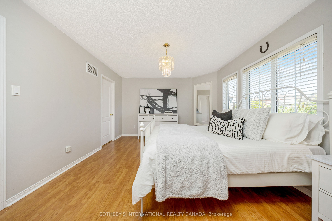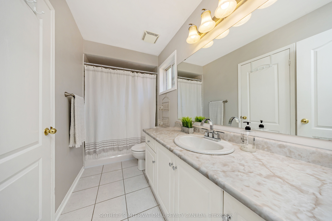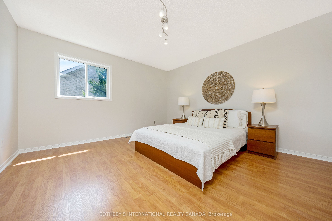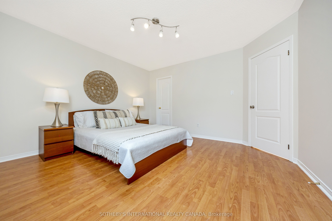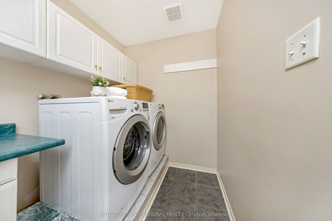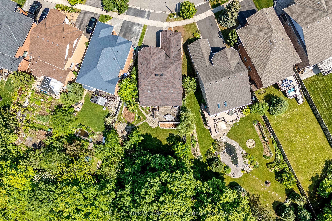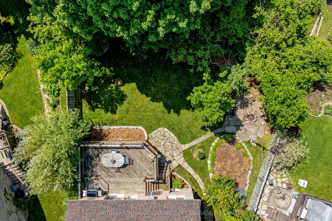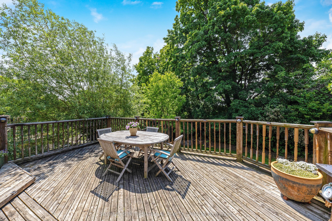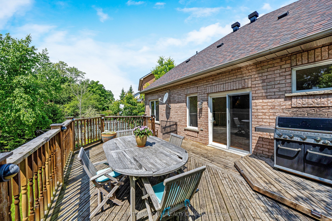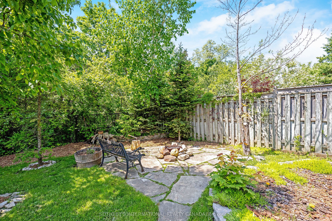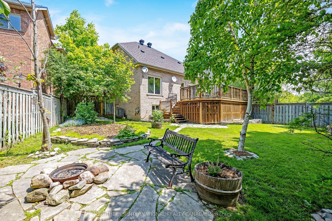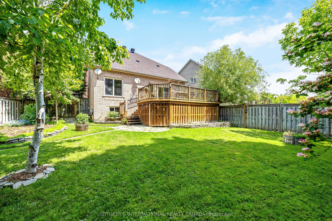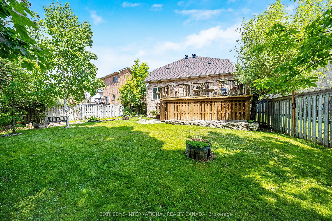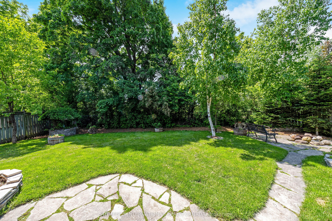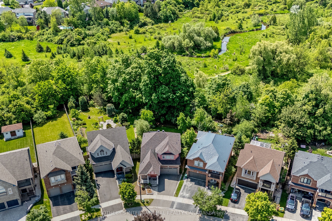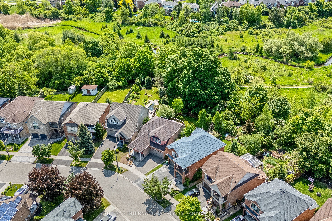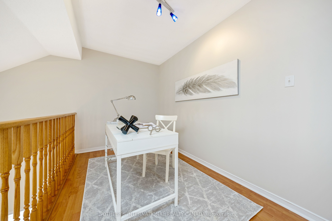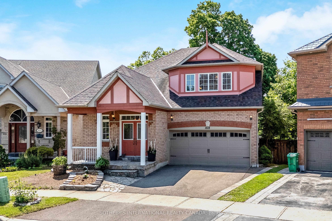
$1,299,900
Est. Payment
$4,965/mo*
*Based on 20% down, 4% interest, 30-year term
Listed by SOTHEBY'S INTERNATIONAL REALTY CANADA
Detached•MLS #W12191267•New
Price comparison with similar homes in Mississauga
Compared to 53 similar homes
-18.6% Lower↓
Market Avg. of (53 similar homes)
$1,596,953
Note * Price comparison is based on the similar properties listed in the area and may not be accurate. Consult licences real estate agent for accurate comparison
Room Details
| Room | Features | Level |
|---|---|---|
Dining Room 3.87 × 3.43 m | LaminateOpen ConceptWindow | Main |
Kitchen 2.91 × 4.59 m | Tile FloorGranite CountersBacksplash | Main |
Living Room 4.8 × 4.63 m | LaminateOpen ConceptW/O To Yard | Main |
Primary Bedroom 3.58 × 4.77 m | LaminateHis and Hers Closets3 Pc Ensuite | Main |
Bedroom 2 3.97 × 4.04 m | Laminate4 Pc Ensuite | Second |
Bedroom 3 3.66 × 4.41 m | LaminateWalk-In Closet(s) | Second |
Client Remarks
Lovingly maintained by the current owners for 20+ years, this ULTRA RARE two storey model features main floor primary bedroom, 9ft ceiling on the main floor with vaulted ceiling in the foyer and dining room, over 2000 sqft, 2 additional upstairs bedrooms, and 3 bathrooms. Carpet free with laminate flooring throughout, freshly painted with neutral colours, and large bright windows. The spacious eat-in kitchen has been renovated and features dark modern cabinetry, granite countertops, double under mount sink, gas range, and large extended counter for dining with drop pendant lighting. The formal dining space is open to above, and large open concept living room just off the kitchen, perfect for entertaining. Take the hardwood stairs to the second level featuring upper level laundry, 2 large additional bedrooms one with 4 piece semi-ensuite, and the other with walk in closet. Open to below, a spacious loft - the perfect work from home space. Walk out to the expansive pool sized backyard, 126 ft deep at its longest point and backing onto the ravine with Levi Creek walking trail close by. Beautiful landscaping with mature trees, large deck for entertaining, flagstone walk way, golf course green grass, stone fire-pit, and ample flagstone lined vegetable gardens - ready to be planted to your liking. Very rare offering - homes on Stockbridge Court do not come up for sale often. A quiet, mature tree lined, family friendly court just steps to lush walking trails, shops, restaurants, and public and catholic elementary schools. A commuter's dream - minutes to the 401 and 407.
About This Property
1618 Stockbridge Court, Mississauga, L5N 8A1
Home Overview
Basic Information
Walk around the neighborhood
1618 Stockbridge Court, Mississauga, L5N 8A1
Shally Shi
Sales Representative, Dolphin Realty Inc
English, Mandarin
Residential ResaleProperty ManagementPre Construction
Mortgage Information
Estimated Payment
$0 Principal and Interest
 Walk Score for 1618 Stockbridge Court
Walk Score for 1618 Stockbridge Court

Book a Showing
Tour this home with Shally
Frequently Asked Questions
Can't find what you're looking for? Contact our support team for more information.
See the Latest Listings by Cities
1500+ home for sale in Ontario

Looking for Your Perfect Home?
Let us help you find the perfect home that matches your lifestyle
