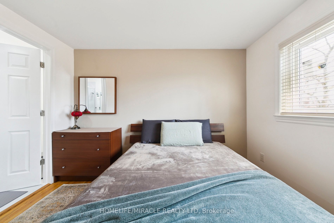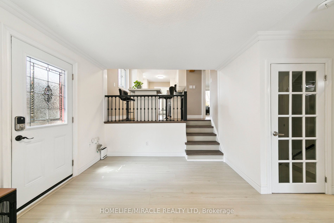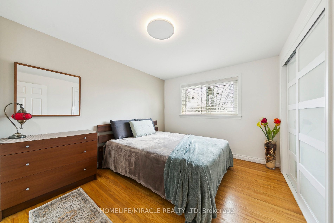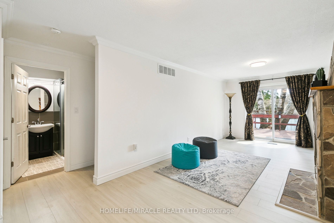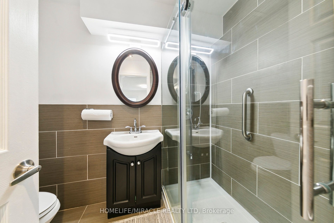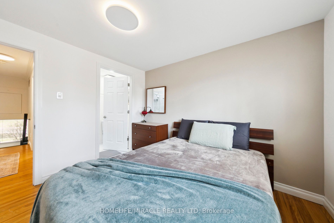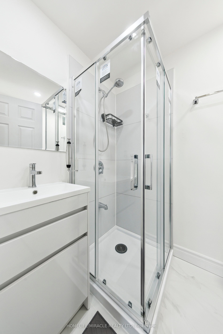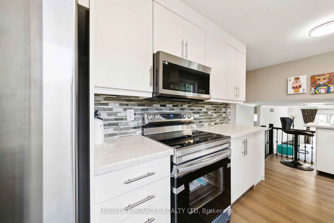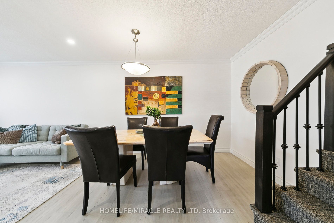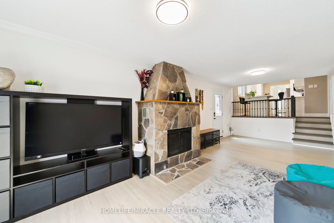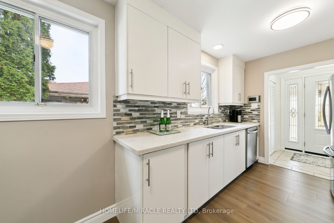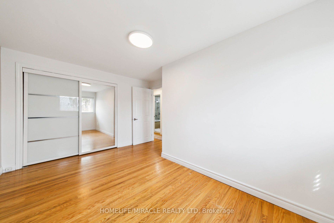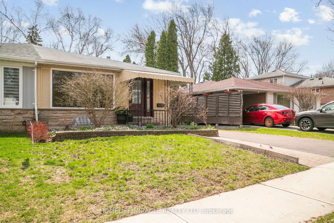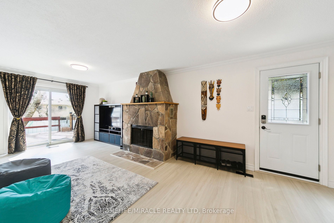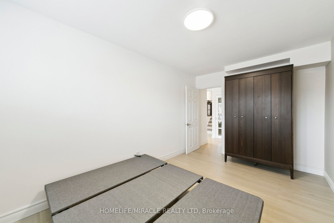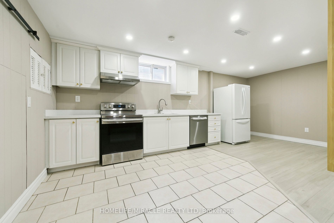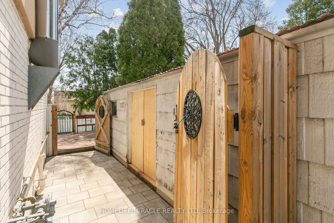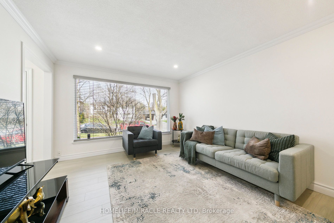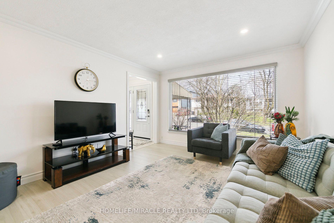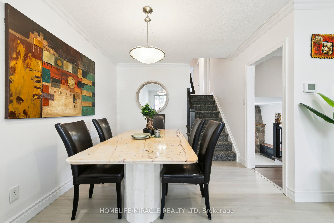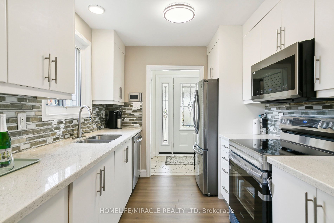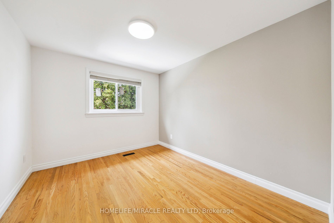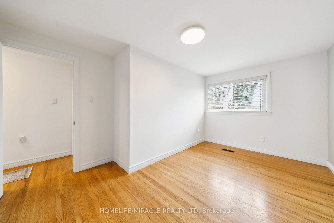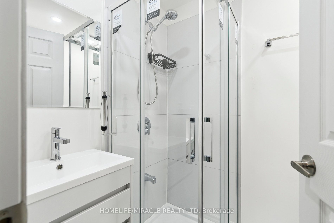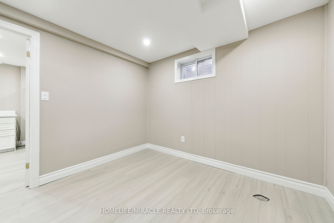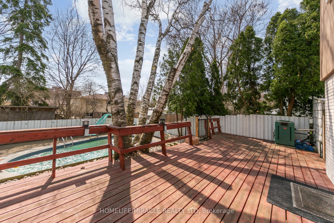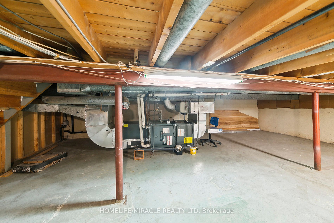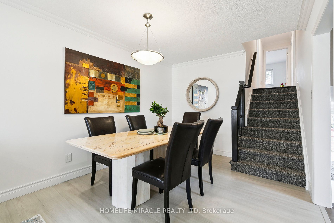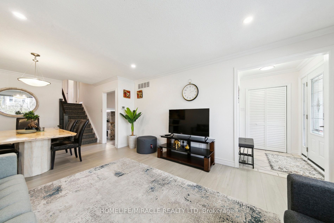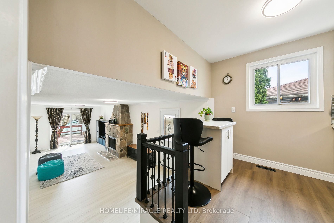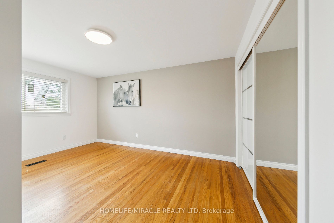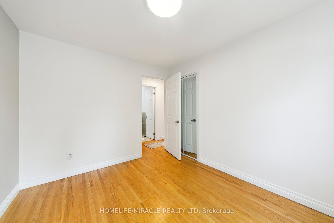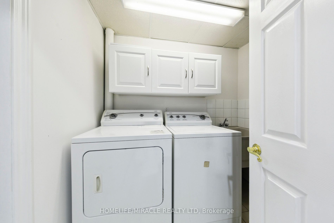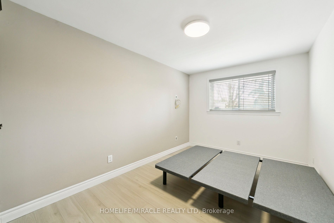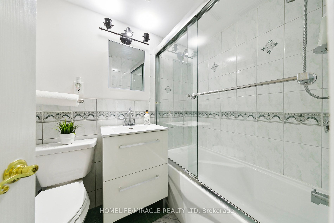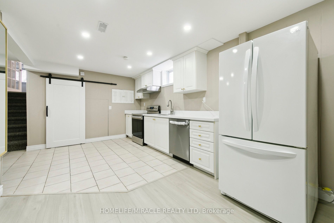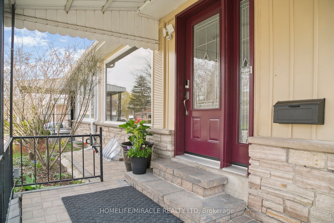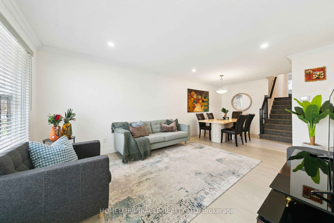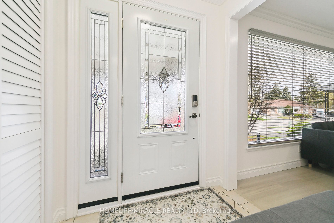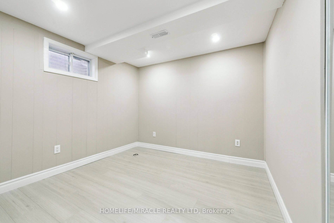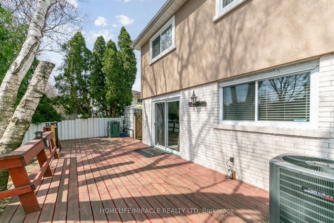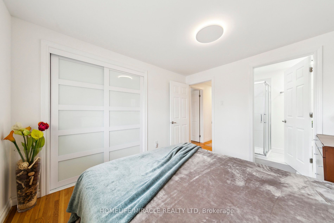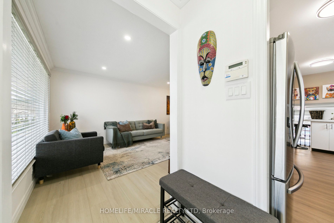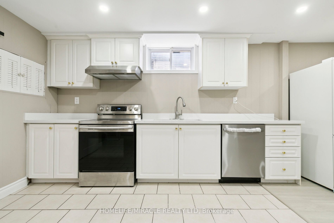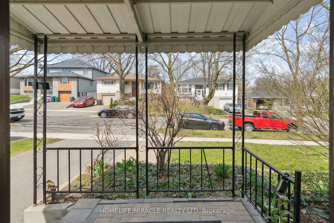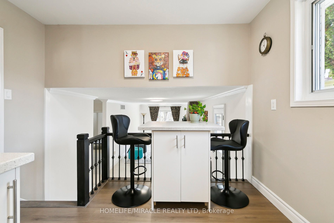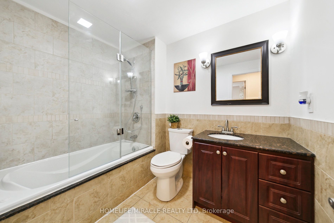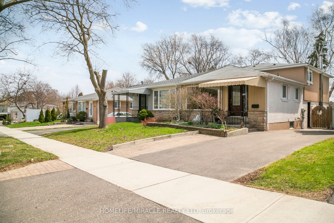
$1,199,999
Est. Payment
$4,583/mo*
*Based on 20% down, 4% interest, 30-year term
Listed by HOMELIFE/MIRACLE REALTY LTD
Semi-Detached •MLS #W12105747•New
Price comparison with similar homes in Mississauga
Compared to 16 similar homes
7.6% Higher↑
Market Avg. of (16 similar homes)
$1,115,335
Note * Price comparison is based on the similar properties listed in the area and may not be accurate. Consult licences real estate agent for accurate comparison
Room Details
| Room | Features | Level |
|---|---|---|
Living Room 4 × 3.7 m | Large WindowCombined w/Dining | Main |
Dining Room 3.1 × 3 m | Combined w/LivingCrown Moulding | Main |
Kitchen 5.1 × 3.2 m | Breakfast BarQuartz CounterBacksplash | Main |
Bedroom 3 3.3 × 2.8 m | Hardwood FloorMirrored Closet | Upper |
Bedroom 3.3 × 2.92 m | 3 Pc EnsuiteLarge ClosetHardwood Floor | Upper |
Bedroom 2 4.4 × 2.6 m | Hardwood FloorLarge Closet | Upper |
Client Remarks
Exceptional Family Home in Prime Applewood! Semi detached with well maintained swimming pool!! Nestled on a quiet, tree-lined street in the sought-after Applewood neighbourhood, this spacious and sun-filled 4+1 bedroom, 4 full bathroom 4 level backsplit is the perfect place to call home. Boasting over 2100 sq ft of living space, this residence offers exceptional value and a fantastic layout for growing families. over 80K in upgrades. ***Key Features: Spacious Layout: Enjoy large principal rooms with most aread newer floors.* Sun-Filled Living Areas: Wall-to-wall windows in the open-concept living and dining room flood the space with natural light.*Gourmet Kitchen: The modern kitchen features stainless steel appliances, a ceramic backsplash, and a convenient breakfast island overlooking the family room.* Cozy Family Room: A huge, separate family room with a stone fireplace and double glass doors leads to the backyard with Large deck overlooking picturesque white birch and beautiful kidney shape swimming pool.* Outdoor Oasis: Step out to a private, fully fenced backyard with a large deck and interlock walkway perfect for entertaining and relaxation.Versatile 4th Bedroom on Ground floor: The ground-level 4th bedroom offers flexibility as a guest suite with easy access to Full washroom.* Four Full Bathrooms: No more morning rush with three well-appointed full bathrooms.Finished Basement: The basement apartment with a separate side entrance provides potential for extra income or multi-generational living.* Convenient Location: Situated near the Etobicoke border, enjoy easy access to schools, shops, parks, and public transit.* Extras Included: Two fridges, two stoves, over the range microwave, two built-in dishwashers, washer & dryer, and a storage shed. Furniture is negotiable.Don't miss this incredible opportunity to own a beautiful home in a fantastic Mississauga location!
About This Property
1612 Wavell Crescent, Mississauga, L4X 1X1
Home Overview
Basic Information
Walk around the neighborhood
1612 Wavell Crescent, Mississauga, L4X 1X1
Shally Shi
Sales Representative, Dolphin Realty Inc
English, Mandarin
Residential ResaleProperty ManagementPre Construction
Mortgage Information
Estimated Payment
$0 Principal and Interest
 Walk Score for 1612 Wavell Crescent
Walk Score for 1612 Wavell Crescent

Book a Showing
Tour this home with Shally
Frequently Asked Questions
Can't find what you're looking for? Contact our support team for more information.
See the Latest Listings by Cities
1500+ home for sale in Ontario

Looking for Your Perfect Home?
Let us help you find the perfect home that matches your lifestyle
