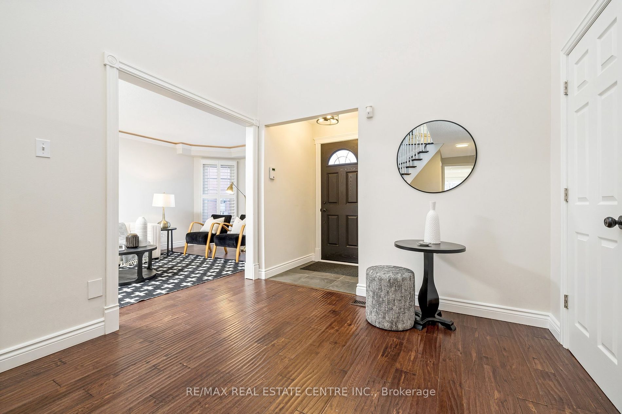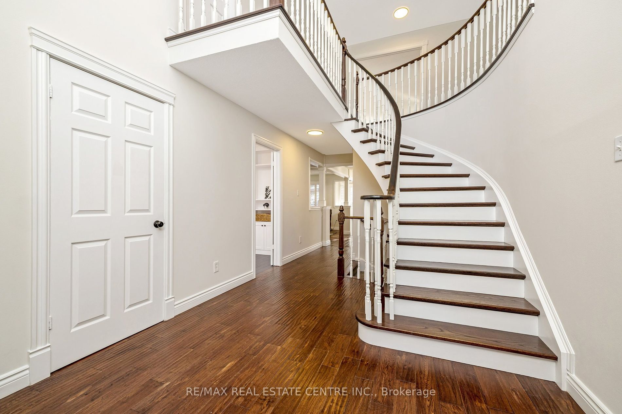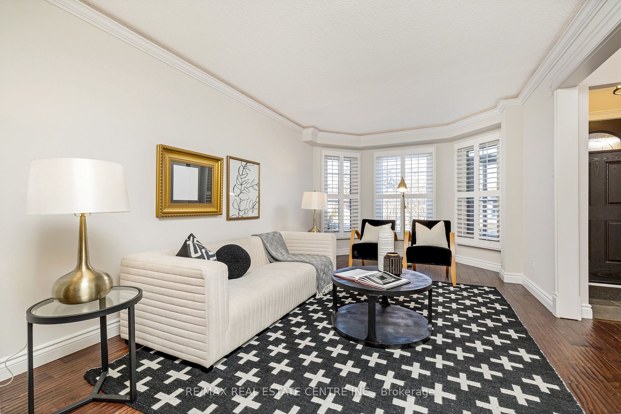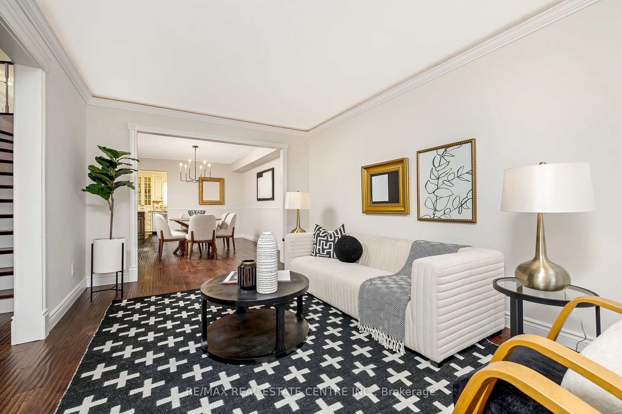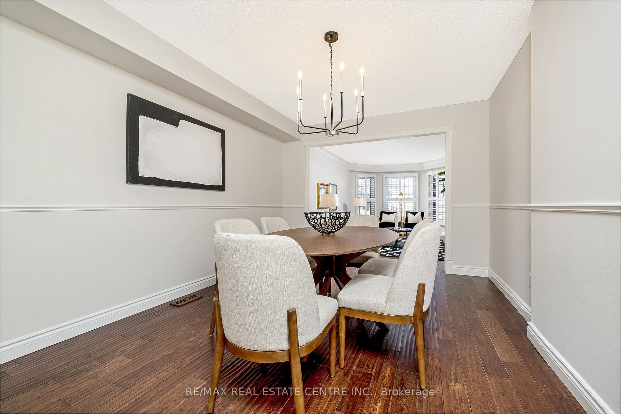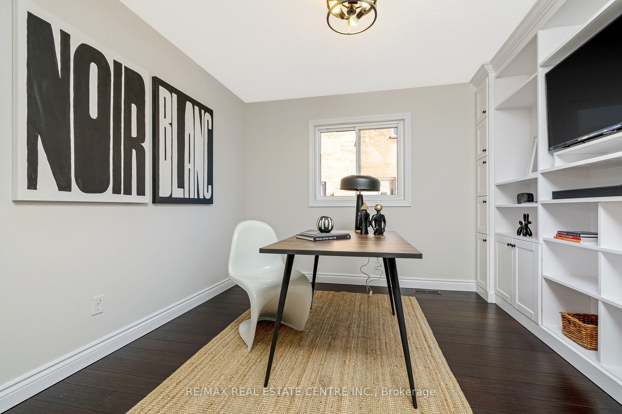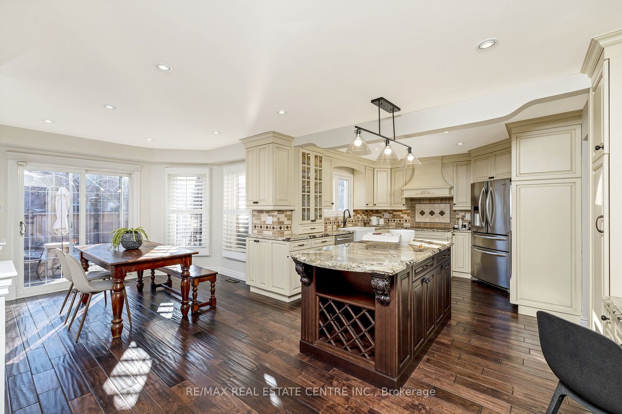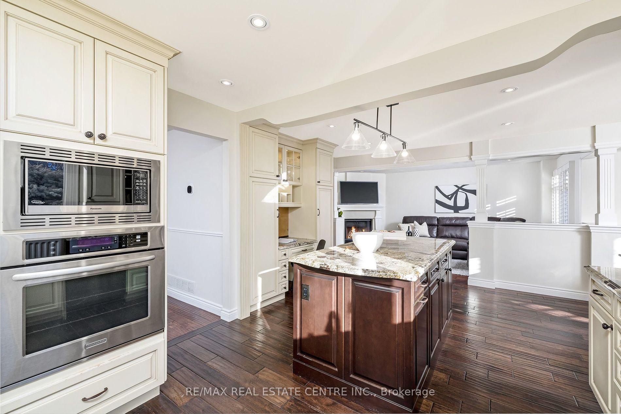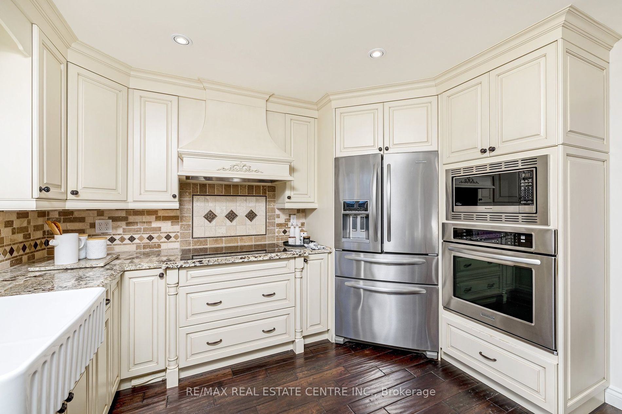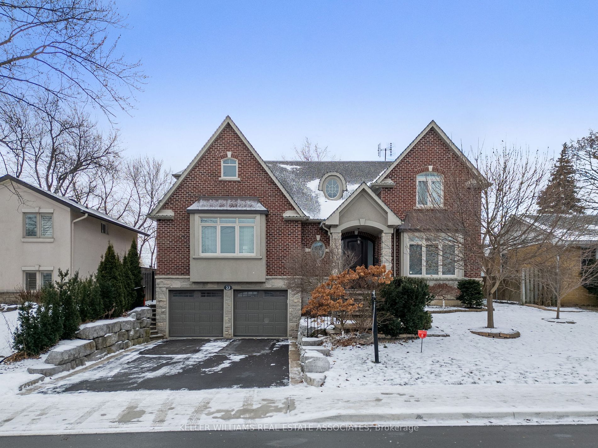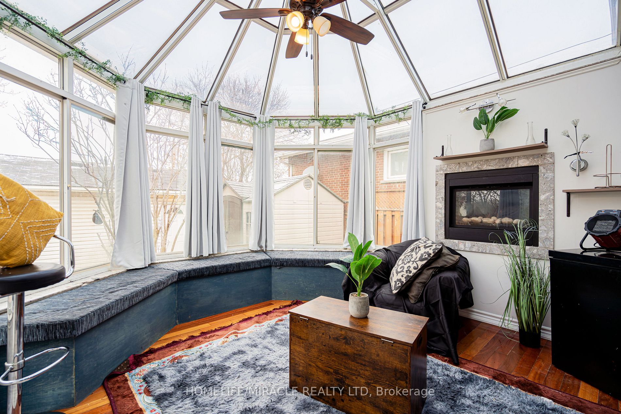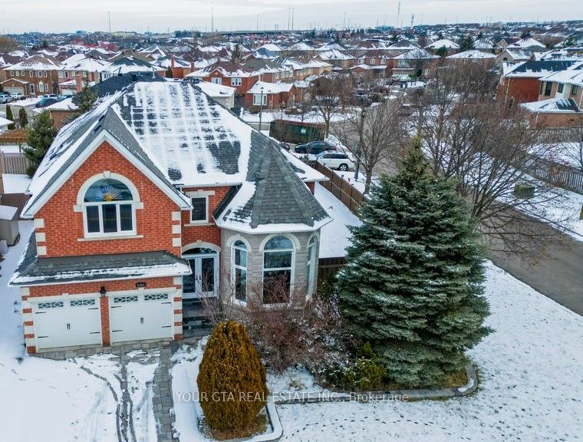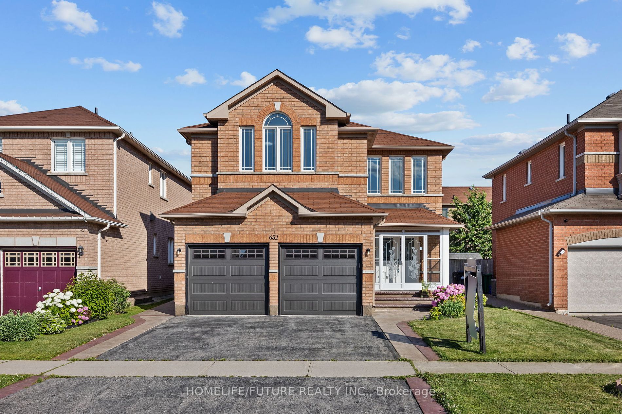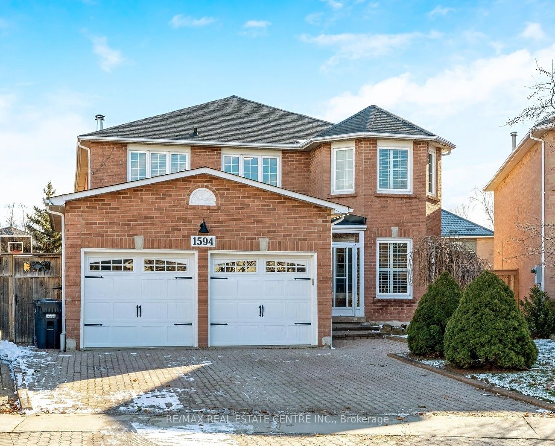
$1,699,000
1594 Stillriver Cres, Mississauga, Ontario, L5M 3X1
MLS - #W11911469
Property Description
1594 Stillriver Cres, Mississauga, Ontario
Property type
Detached
Lot size
32.25 X 168.04 Feet
Style
2-Storey
Approx. Area
3000-3500 Sqft
Taxes
$8,359
Tax year
2024
Garage spaces
2
Mls® #
W11911469
Extras
Fully Finished Basement Apartment Living, Space, 2 Bedrooms, Separate Kitchen, Renovated Bathroom and Laundry. Separate Entrance. Self-Contained And Perfect For Rental Income Or In-Law Suite.
Home Overview
Basement information
Apartment, Sep Entrance
Building size
3000-3500
Status
Active
Property sub type
Maintenance fee
N/A
Year built
--
Listed by RE/MAX REAL ESTATE CENTRE INC.
Mortgage Calculator
Calculate your monthly mortgage payments based on the home value,
$
$
%
$
%
Yrs
$ /mo
Your Estimated Monthly Mortgage Payment
This calculator is for demonstration purposes only. Always consult a professional financial advisor before making personal financial decisions.
 Walk Score for 1594 Stillriver Cres
Walk Score for 1594 Stillriver Cres


