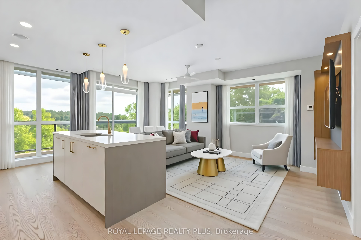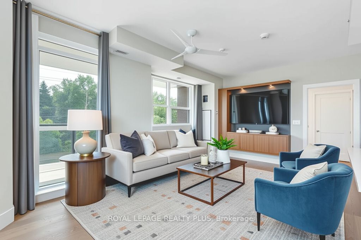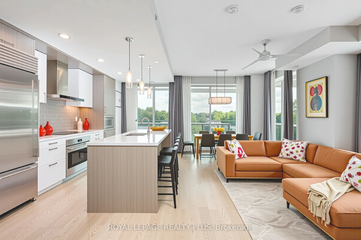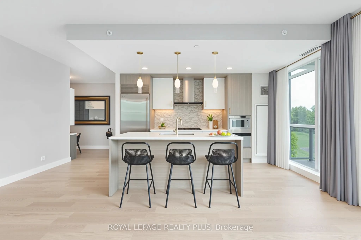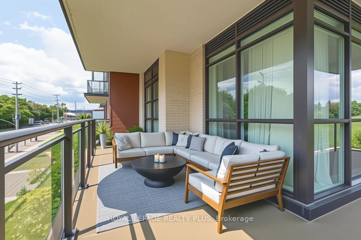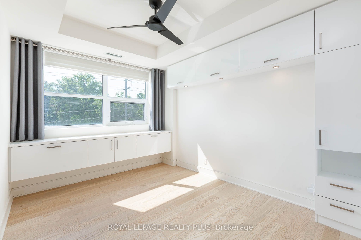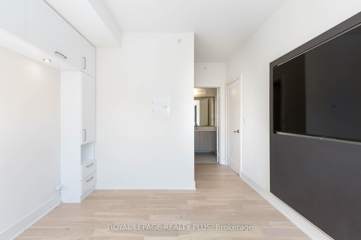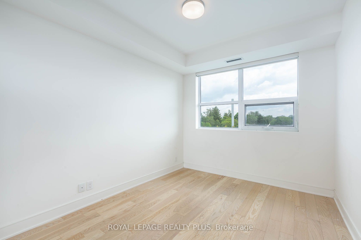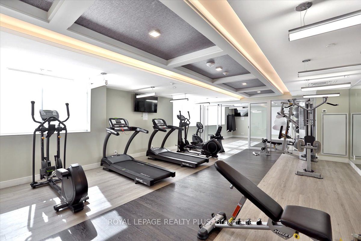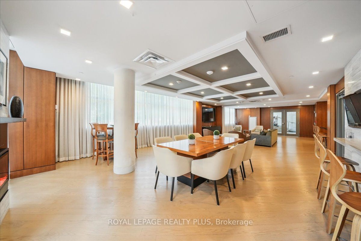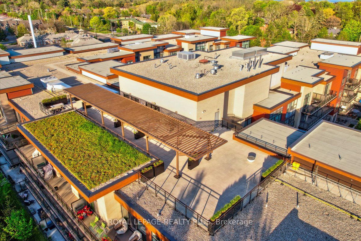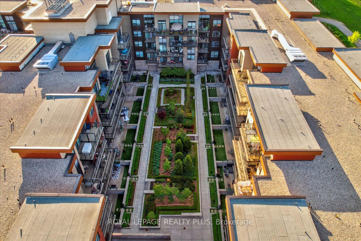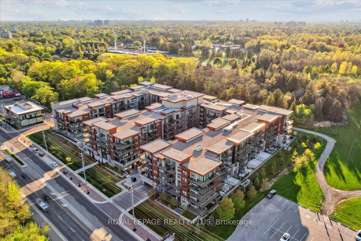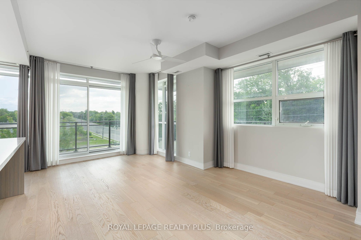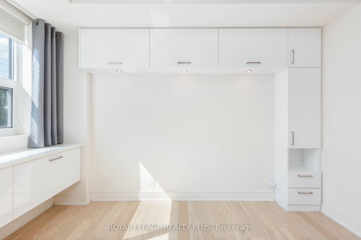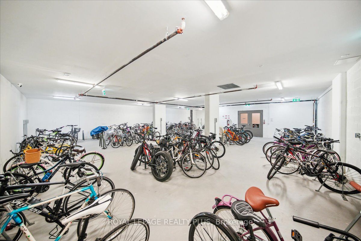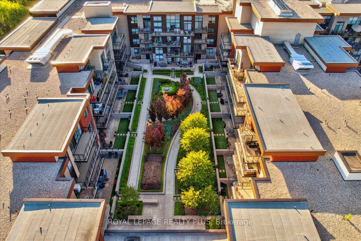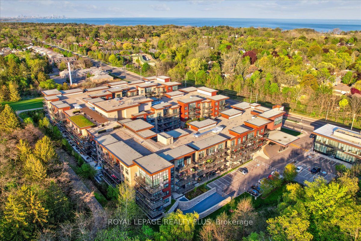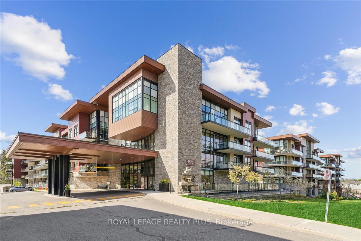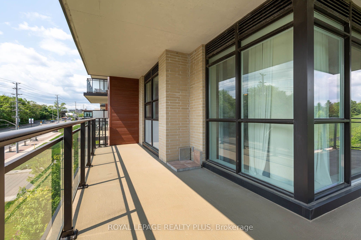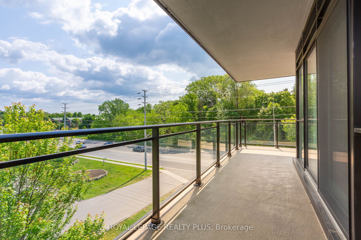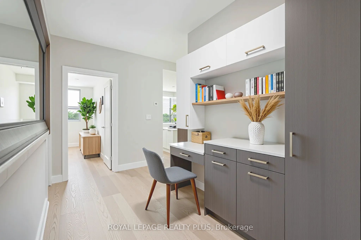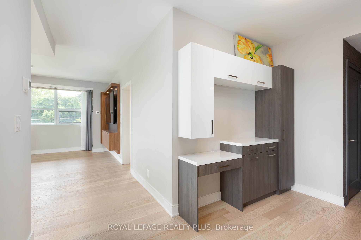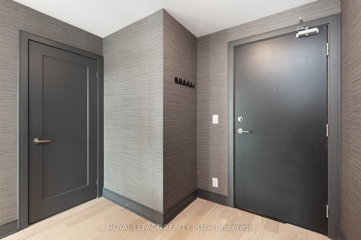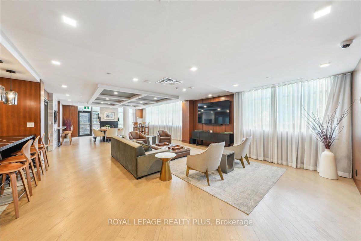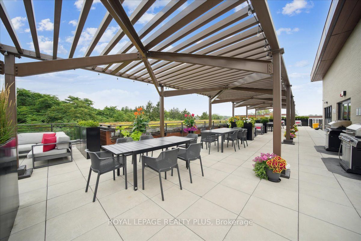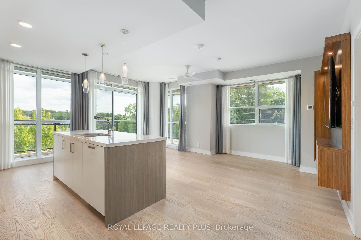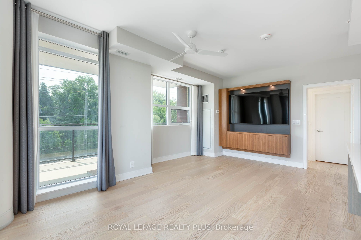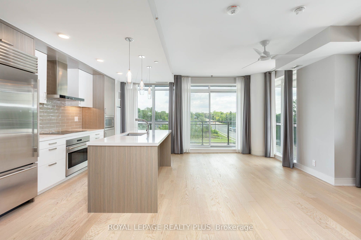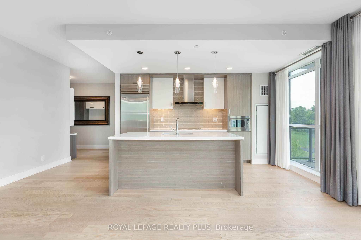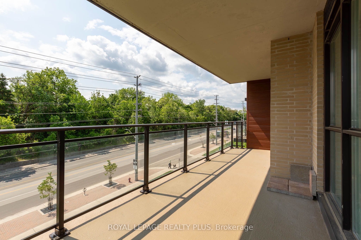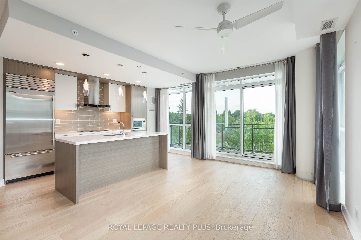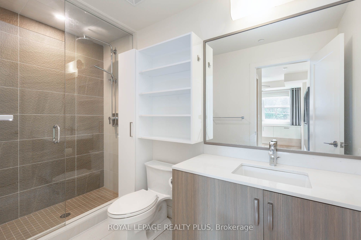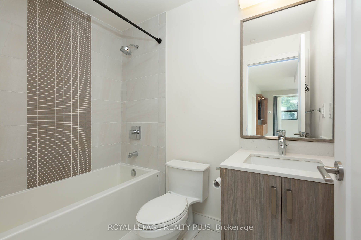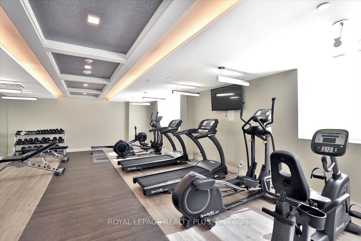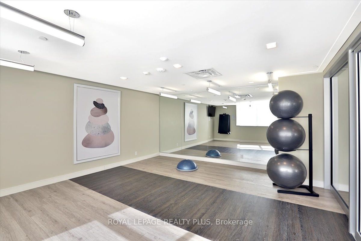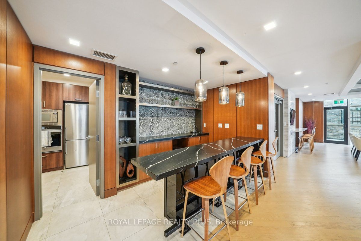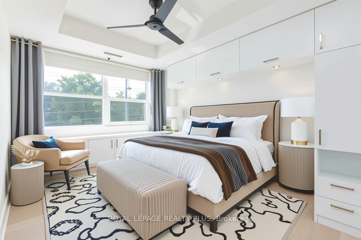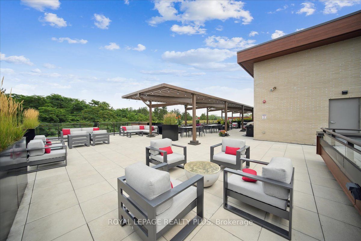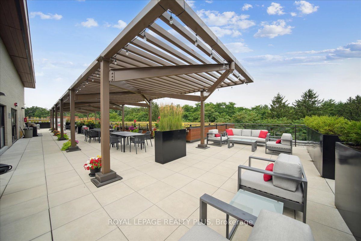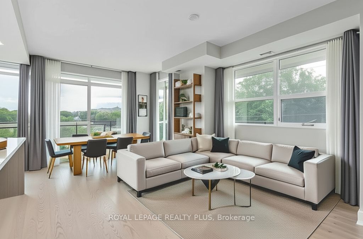
$3,800 /mo
Listed by ROYAL LEPAGE REALTY PLUS
Condo Apartment•MLS #W12216079•New
Room Details
| Room | Features | Level |
|---|---|---|
Kitchen 4.24 × 2.55 m | Pot LightsB/I AppliancesOpen Concept | Flat |
Living Room 3.02 × 5.56 m | Hardwood FloorB/I ShelvesOpen Concept | Flat |
Dining Room 2.75 × 3.07 m | Hardwood FloorW/O To BalconyOpen Concept | Flat |
Primary Bedroom 3.03 × 5.19 m | Hardwood FloorB/I ShelvesWalk-In Closet(s) | Flat |
Bedroom 2 4.24 × 2.95 m | Hardwood FloorLarge ClosetLarge Window | Flat |
Client Remarks
Situated in this chic and luxurious low-rise, this highly customized bespoke suite is discreetly located at the tip of the southeast wing with views of the surrounding greenery and no neighbours in sight. This sun-filled, window-laden Clarkson model boasts almost 1400 total sq ft of indoor/outdoor living with an open-concept layout that features high-end appliances, built-in custom cabinetry, and an oversized L-shape balcony ideal for entertaining. The kitchen is the heart of any home, but few come better equipped than this one, with Sub-Zero and Wolf appliances in addition to a grand kitchen island with ample seating for four. This innovative floor plan also offers a terrific work-from-home space off the main foyer and a coveted split-bedroom design with a primary retreat complete with a large walk-in closet and a 3-pc bath with a spa-like glass shower stall. The suite location could not be more favourable in the building as both the suite and its parking are just a few floors apart, and both are mere steps from the elevator, providing quick and convenient access. Found in one of the safest and most desirable areas in Mississauga, the Craftsman is an architectural gem with a vibrant social community among its residents. This luxury condo is packed full of amenities like an exercise room with a yoga studio, a party room, an expansive rooftop terrace, outdoor BBQs, 24-hour security, a guest suite, and two meticulously landscaped courtyards. Additionally, the Craftsman is located on the doorstep of Clarkson Village with short walks to Jack Darling, Rattray Marsh, and Birchwood Parks and all else Clarkson has to offer, including countless shops, businesses, and some of the finest dining options in the city. It is also home to some of the highest-rated schools in the region, and this location is very commuter-friendly with major roadways like Lakeshore, Southdown, and the QEW nearby, plus many MiWay stops, and both Port Credit and Clarkson GO Stations around the corner.
About This Property
1575 Lakeshore Road, Mississauga, L5J 0B1
Home Overview
Basic Information
Amenities
Community BBQ
Concierge
Guest Suites
Party Room/Meeting Room
Gym
Rooftop Deck/Garden
Walk around the neighborhood
1575 Lakeshore Road, Mississauga, L5J 0B1
Shally Shi
Sales Representative, Dolphin Realty Inc
English, Mandarin
Residential ResaleProperty ManagementPre Construction
 Walk Score for 1575 Lakeshore Road
Walk Score for 1575 Lakeshore Road

Book a Showing
Tour this home with Shally
Frequently Asked Questions
Can't find what you're looking for? Contact our support team for more information.
See the Latest Listings by Cities
1500+ home for sale in Ontario

Looking for Your Perfect Home?
Let us help you find the perfect home that matches your lifestyle
