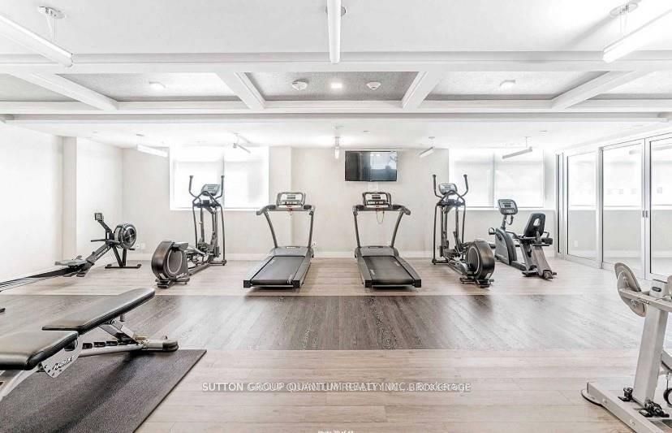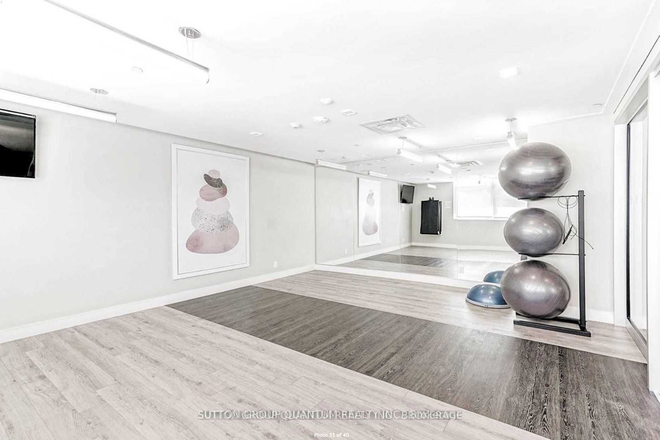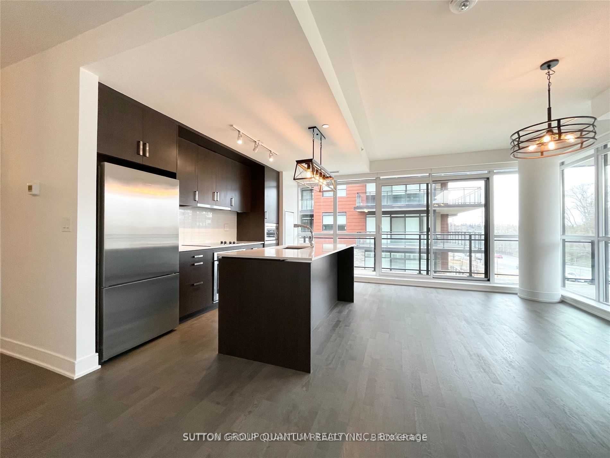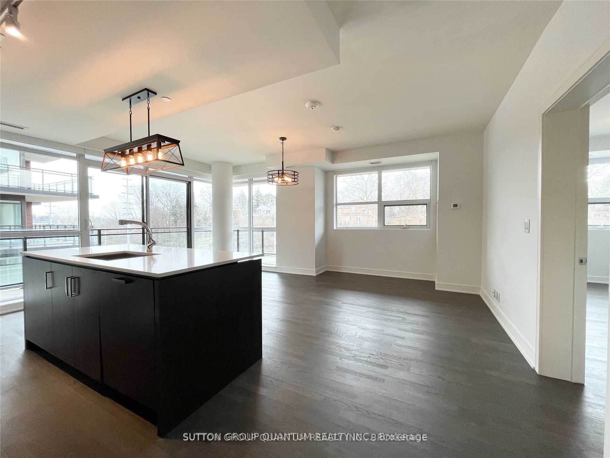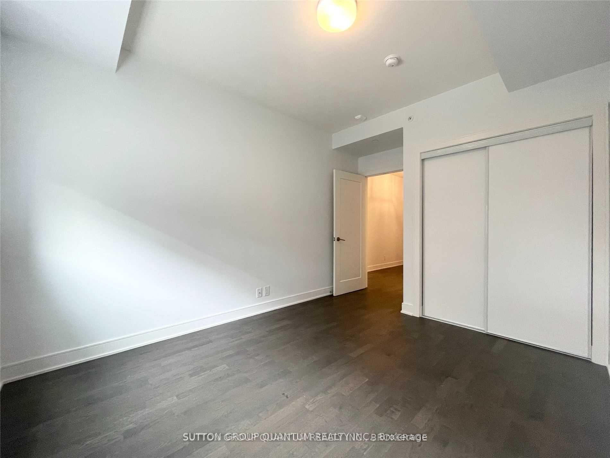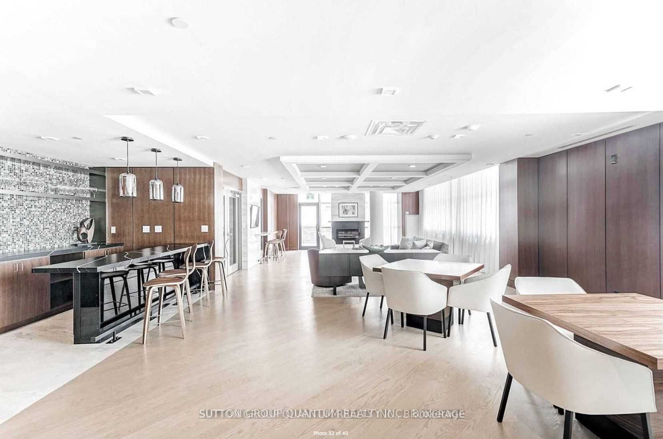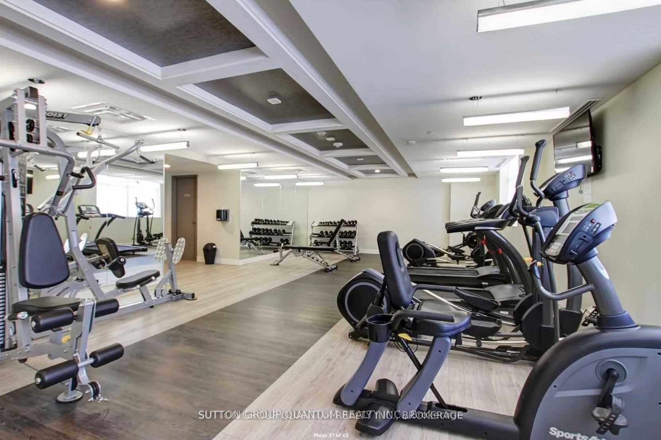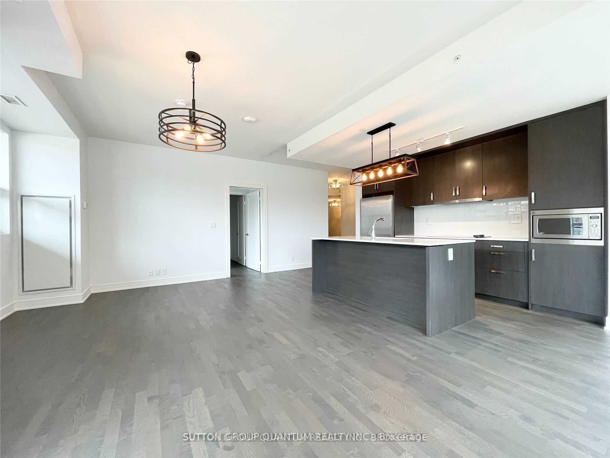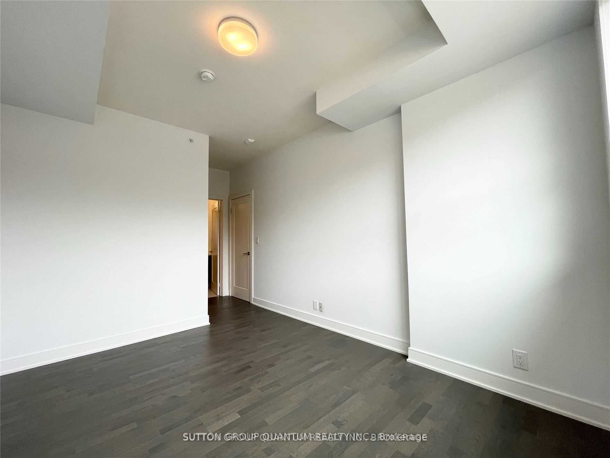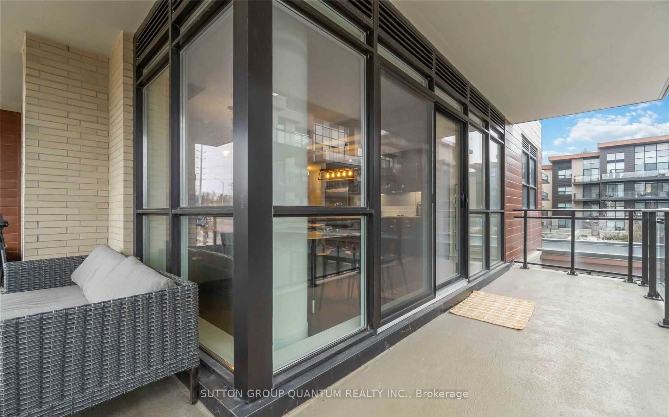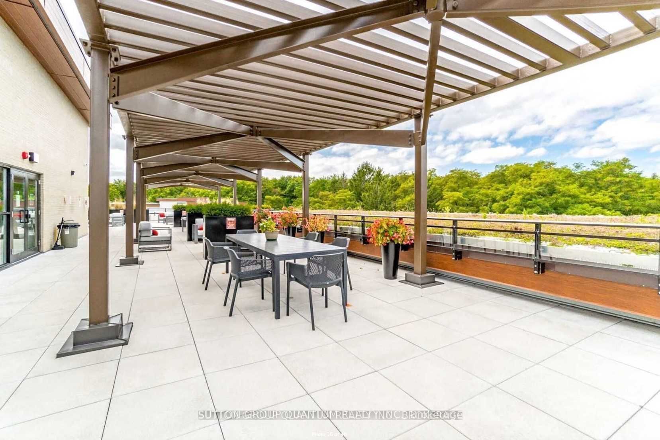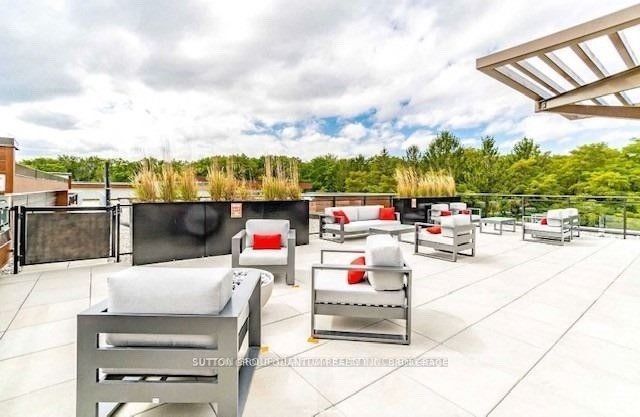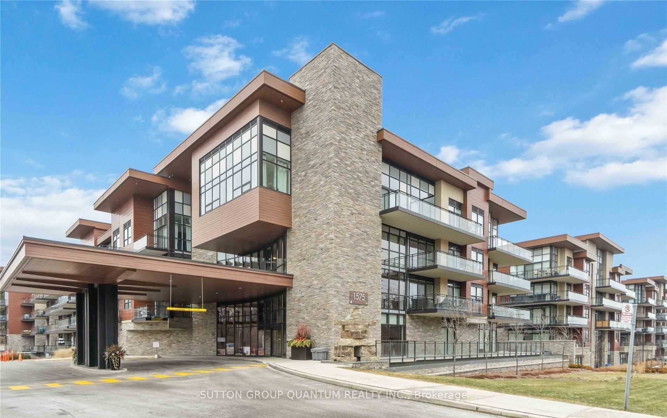
$3,600 /mo
Listed by SUTTON GROUP QUANTUM REALTY INC.
Condo Apartment•MLS #W12213108•New
Room Details
| Room | Features | Level |
|---|---|---|
Living Room 4.34 × 6.83 m | Hardwood FloorOpen ConceptW/O To Balcony | Main |
Primary Bedroom 3.05 × 4.14 m | 3 Pc EnsuiteHis and Hers ClosetsLarge Window | Main |
Bedroom 2 3.05 × 3.2 m | Hardwood Floor4 Pc BathWalk-In Closet(s) | Main |
Kitchen 5.85 × 4.8 m | Stainless Steel ApplCustom BacksplashGranite Counters | Main |
Dining Room 2.38 × 3.52 m | Combined w/LivingHardwood FloorPicture Window | Main |
Client Remarks
Welcome To The Clarkson, Located In The Desired Neighborhood Of Clarkson/Lorne Park. Gorgeous 2Bedroom + Den & 2 Bathroom Corner Unit At The Craftsman By Vandyk- Award Winning Architectural Design! Spacious Layout Complete W/ Quality Finishes & Upgrades Include: 9Ft Ceilings & Hardwood Floors Throughout. 1,229 Sqft Of Usable Interior Space & A Large Wraparound Balcony (Aprx 295Sqft). Spacious Living Room & Dining Room Combo W/ W/O To Balcony! Modern Kitchen W/ Stainless Steel Appliances, Quartz Countertops & Custom Glass Backsplash . Master Br W/ 3Pc Ensuite & His/Her W/I Closet. Spacious Second Bedroom. EV Charge available
About This Property
1575 Lakeshore Road, Mississauga, L5J 1J4
Home Overview
Basic Information
Amenities
Exercise Room
Guest Suites
Rooftop Deck/Garden
Visitor Parking
Walk around the neighborhood
1575 Lakeshore Road, Mississauga, L5J 1J4
Shally Shi
Sales Representative, Dolphin Realty Inc
English, Mandarin
Residential ResaleProperty ManagementPre Construction
 Walk Score for 1575 Lakeshore Road
Walk Score for 1575 Lakeshore Road

Book a Showing
Tour this home with Shally
Frequently Asked Questions
Can't find what you're looking for? Contact our support team for more information.
See the Latest Listings by Cities
1500+ home for sale in Ontario

Looking for Your Perfect Home?
Let us help you find the perfect home that matches your lifestyle
