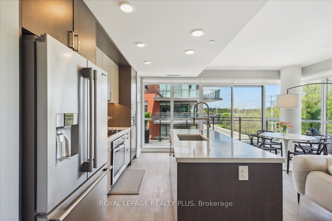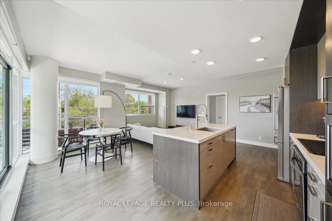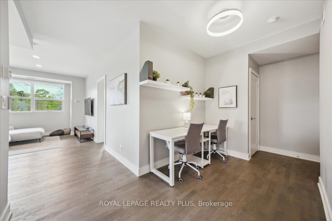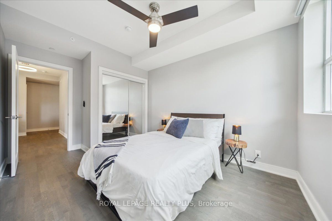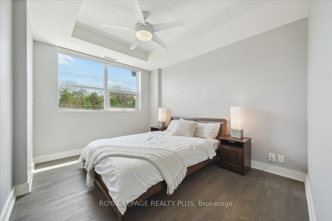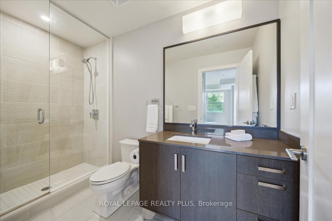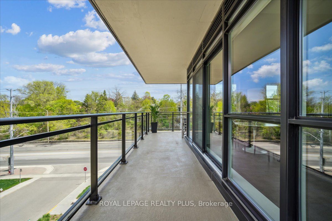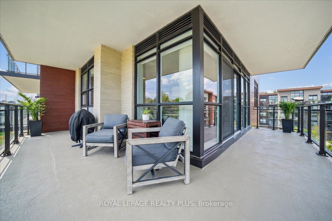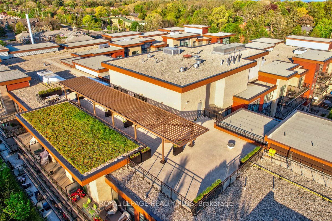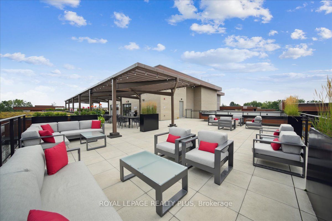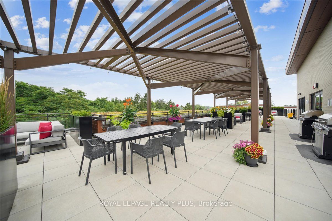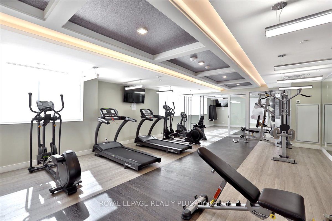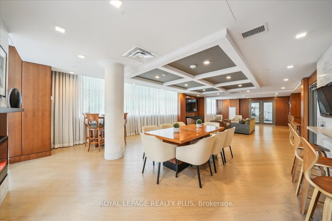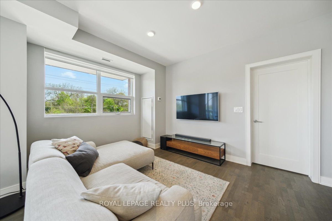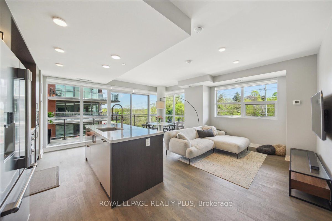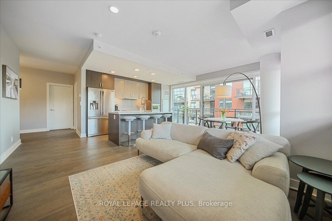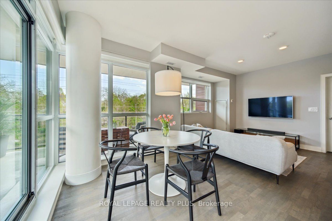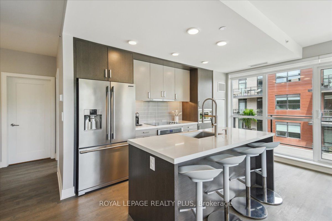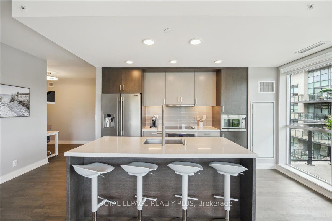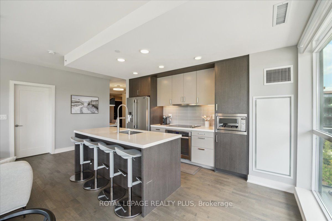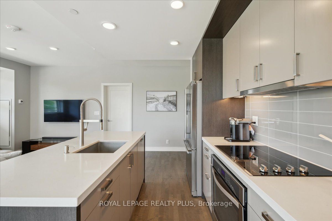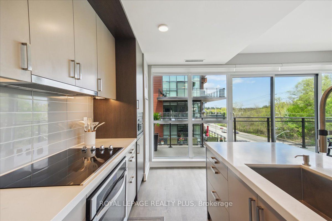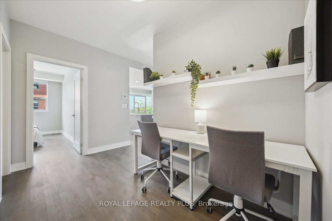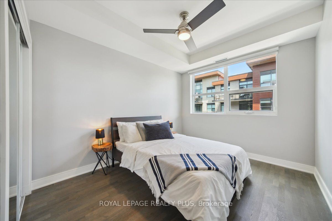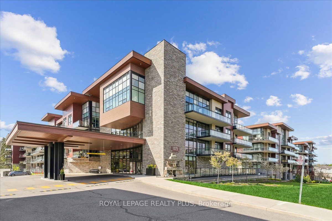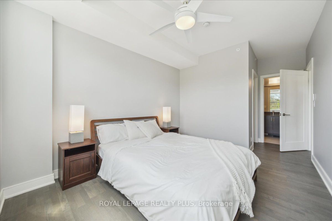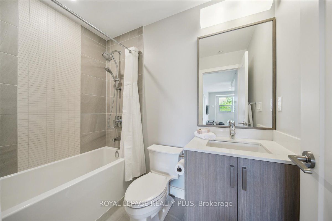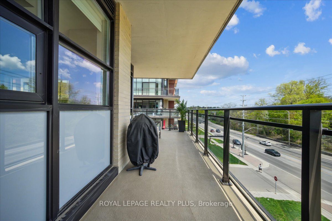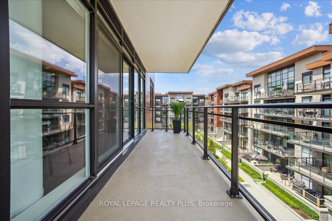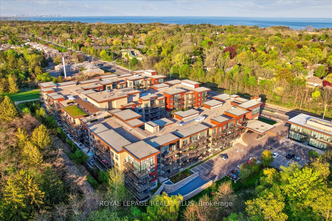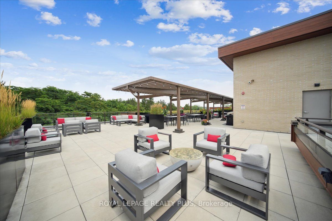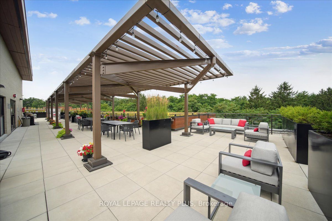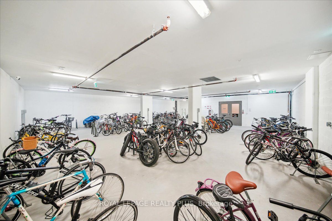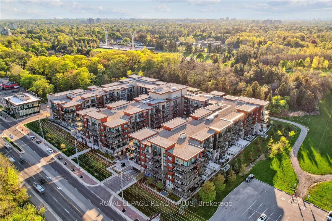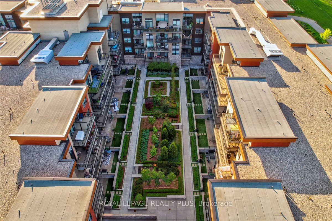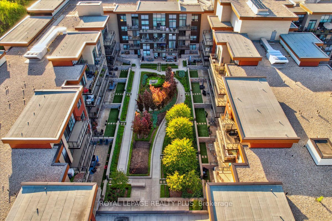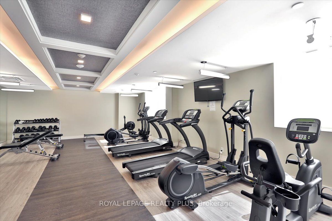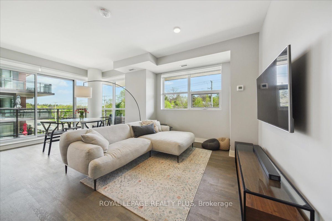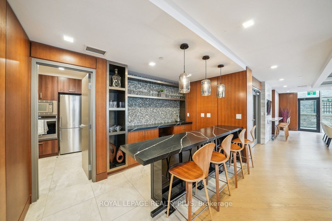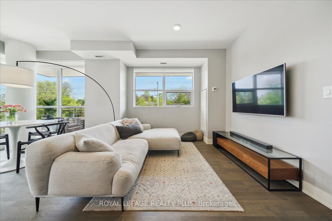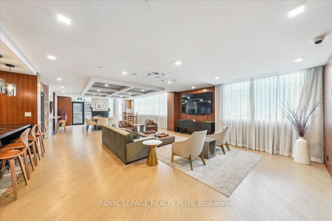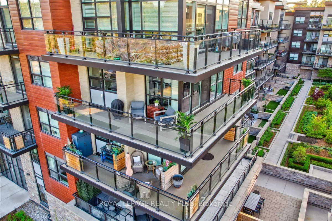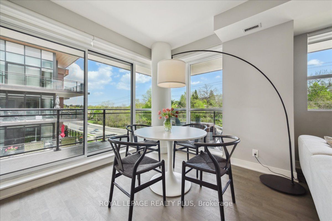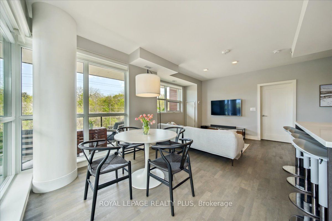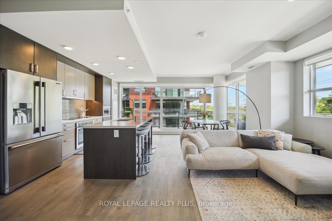
$949,800
Est. Payment
$3,628/mo*
*Based on 20% down, 4% interest, 30-year term
Listed by ROYAL LEPAGE REALTY PLUS
Condo Apartment•MLS #W12167586•New
Included in Maintenance Fee:
Water
Common Elements
Building Insurance
Parking
Condo Taxes
Price comparison with similar homes in Mississauga
Compared to 338 similar homes
51.0% Higher↑
Market Avg. of (338 similar homes)
$629,030
Note * Price comparison is based on the similar properties listed in the area and may not be accurate. Consult licences real estate agent for accurate comparison
Room Details
| Room | Features | Level |
|---|---|---|
Kitchen 4.24 × 2.55 m | Pot LightsOpen ConceptB/I Appliances | Flat |
Living Room 3.02 × 5.56 m | Hardwood FloorOpen ConceptLarge Window | Flat |
Dining Room 2.75 × 3.07 m | Hardwood FloorOpen ConceptW/O To Balcony | Flat |
Primary Bedroom 3.03 × 5.19 m | Hardwood FloorWalk-In Closet(s)3 Pc Ensuite | Flat |
Bedroom 2 4.24 × 2.95 m | Hardwood FloorLarge ClosetLarge Window | Flat |
Client Remarks
Corner suites are something special & this one is no different. Windows throughout the space take full advantage of suite 348's southern exposure & the oversized L-shaped balcony provides ample outdoor space & endless entertaining options. Inside, there's almost 1,100 sq ft of versatile living, with a thoughtful layout containing open sightlines & loads of room for kitchen, living, dining & work from home spaces. The open concept kitchen has integrated appliances & boasts a 7-ft long island with breakfast bar seating for four, plus there's plenty of space in the dining room to seat a table of four more. Each window in the suite is equipped with remote-operated blinds & the lighting has also been upgraded with several integrated pot lights throughout the living space. Other luxury finishes include engineered hardwood flooring, quartz countertops, porcelain tiles, shaker style interior doors & more. The elongated primary bedroom is a secluded retreat, with a large walk-in closet & 3-piece ensuite complete with a full-sized walk-in shower & finished with Kohler bathroom fixtures. The suites' split bedroom design means guests will have the utmost privacy & the second bathroom is conveniently located right next door. The hallway has a bonus nook providing extra work from home space & the laundry & front hall closets in the foyer provide additional storage within the suite. Located in a private wing in the building with only four other units, suite 348 feels as secluded as it does convenient. It's just steps from the elevator & a short ride down to building amenities like the gym, party room, & additional entry points into the building. The locker is just down the hall & the oversized side-by-side parking spots are directly below the unit in the underground parking garage, making for quick & convenient departures & arrivals. Even though the Craftsman is a large condominium, the privacy & convenience of this location mean it doesn't feel like it when living at suite 348.
About This Property
1575 Lakeshore Road, Mississauga, L5J 0B1
Home Overview
Basic Information
Amenities
Community BBQ
Concierge
Guest Suites
Gym
Party Room/Meeting Room
Rooftop Deck/Garden
Walk around the neighborhood
1575 Lakeshore Road, Mississauga, L5J 0B1
Shally Shi
Sales Representative, Dolphin Realty Inc
English, Mandarin
Residential ResaleProperty ManagementPre Construction
Mortgage Information
Estimated Payment
$0 Principal and Interest
 Walk Score for 1575 Lakeshore Road
Walk Score for 1575 Lakeshore Road

Book a Showing
Tour this home with Shally
Frequently Asked Questions
Can't find what you're looking for? Contact our support team for more information.
See the Latest Listings by Cities
1500+ home for sale in Ontario

Looking for Your Perfect Home?
Let us help you find the perfect home that matches your lifestyle
