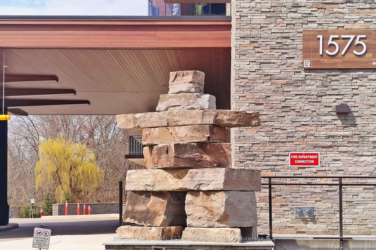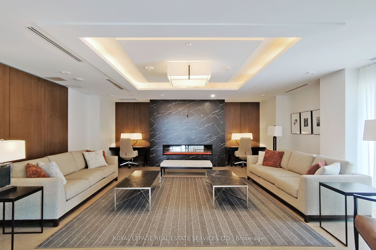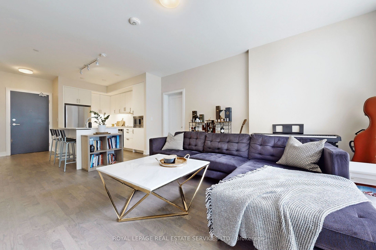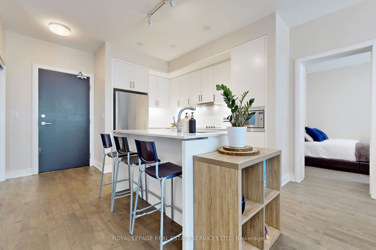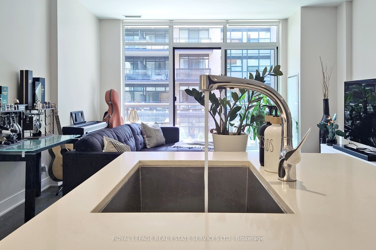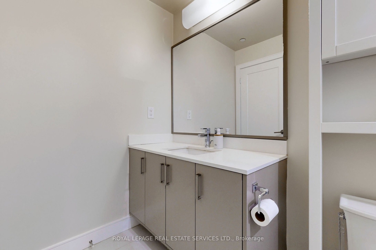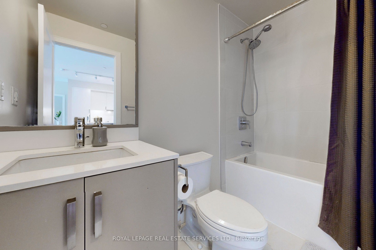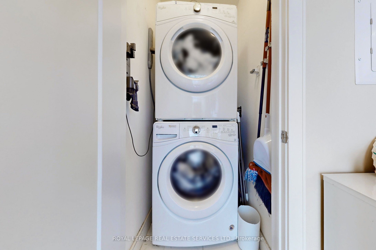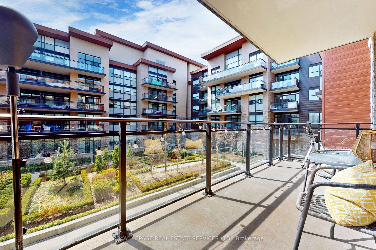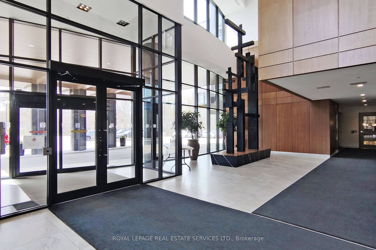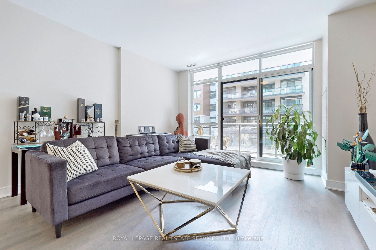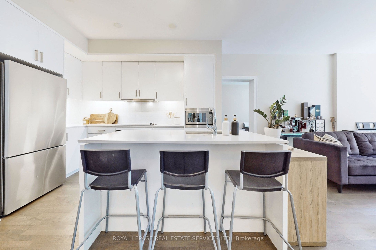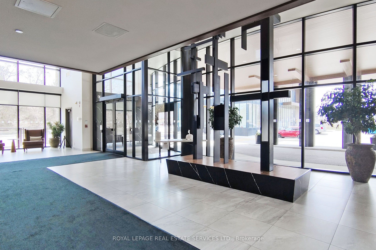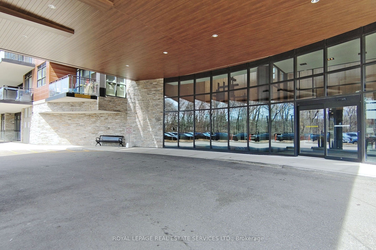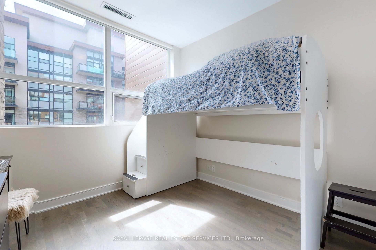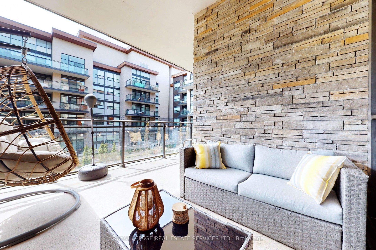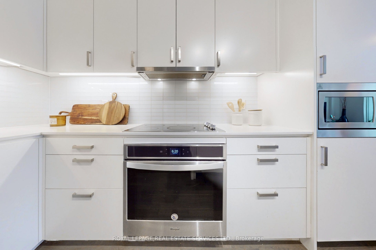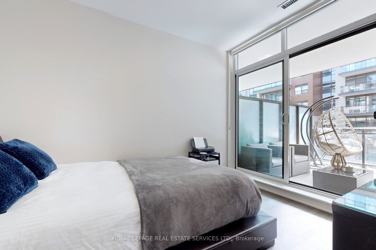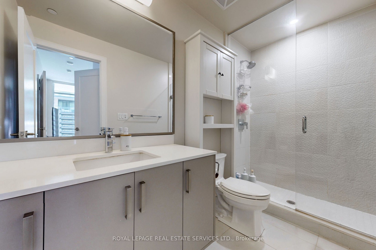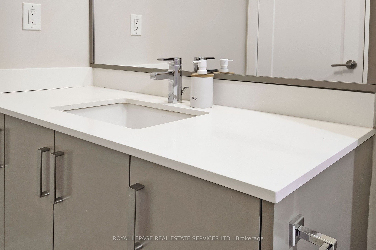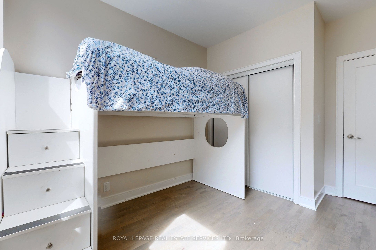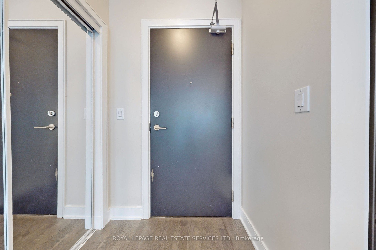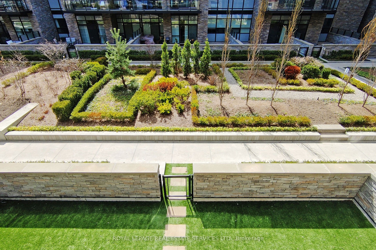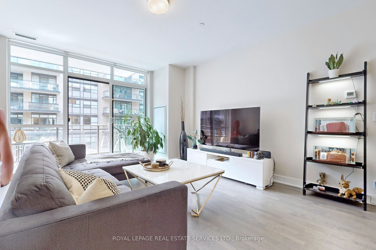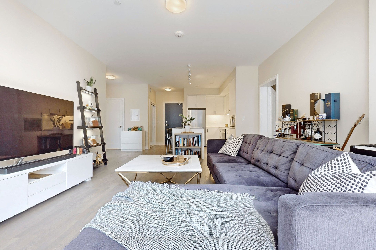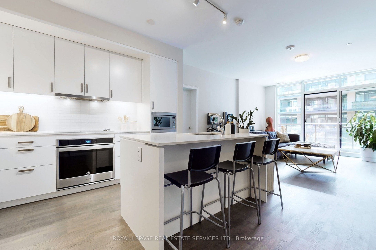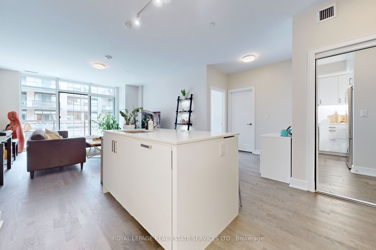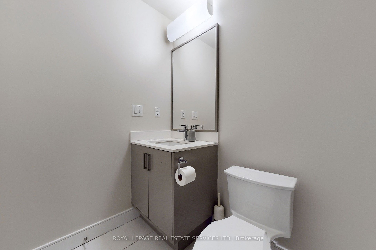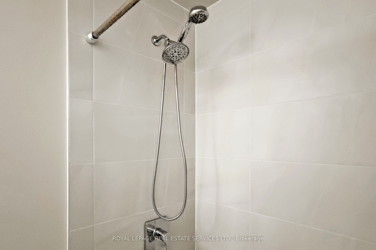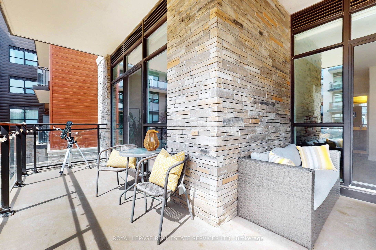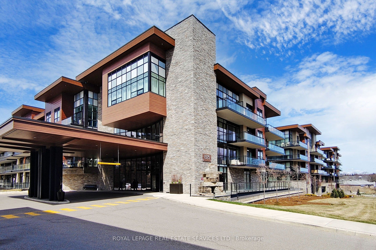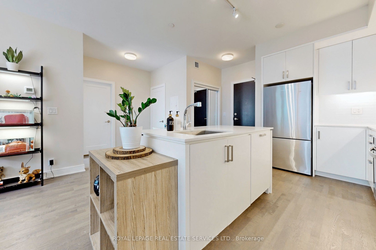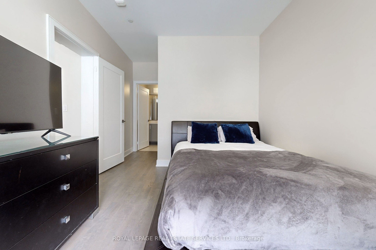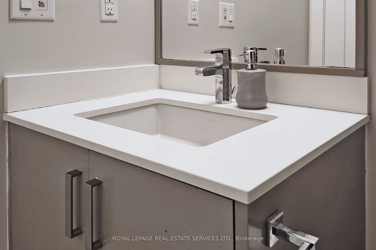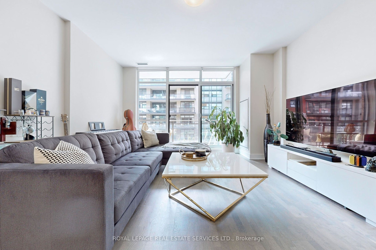
$849,000
Est. Payment
$3,243/mo*
*Based on 20% down, 4% interest, 30-year term
Listed by ROYAL LEPAGE REAL ESTATE SERVICES LTD.
Condo Apartment•MLS #W11933218•New
Included in Maintenance Fee:
Heat
Water
CAC
Parking
Common Elements
Building Insurance
Price comparison with similar homes in Mississauga
Compared to 294 similar homes
33.4% Higher↑
Market Avg. of (294 similar homes)
$636,638
Note * Price comparison is based on the similar properties listed in the area and may not be accurate. Consult licences real estate agent for accurate comparison
Room Details
| Room | Features | Level |
|---|---|---|
Living Room 5.09 × 4.51 m | Combined w/DiningHardwood FloorW/O To Balcony | Flat |
Dining Room 5.09 × 4.51 m | Combined w/LivingHardwood FloorOpen Concept | Flat |
Kitchen 3.81 × 3.44 m | Stainless Steel ApplCentre IslandOpen Concept | Flat |
Primary Bedroom 4.85 × 3.11 m | 3 Pc EnsuiteWalk-In Closet(s)W/O To Balcony | Flat |
Bedroom 2 4.15 × 2.92 m | Hardwood FloorLarge WindowDouble Closet | Flat |
Client Remarks
Welcome to the award-winning Craftsman mid-rise condo in prestigious south Mississauga, where the lake is steps away from this bright and spacious 2 bdrm 2 bath open-concept condo. With a 960 sq ft functional split-bedroom layout, features include 9' ceilings, hardwood flooring, and a 200 sq ft balcony overlooking the beautifully-landscaped courtyard. The elegant kitchen is equipped with built-in S/S appliances and centre island with breakfast bar. The large living/dining space is perfect for hosting and features patio-doors to the expansive balcony. The primary bdrm is complete with an ensuite bath, walk-in closet, and walkout to balcony. The second bedroom on the other side of the unit features a wall-to-wall sliding door closet, large window and is adjacent to a 4-piece bath. Inc. in suite full-size washer and dryer, plus 1 owned parking spot and 1 owned locker. Walk To Lake, Hiking, Jack Darling & Birchwood Park, GO Train, Bus, Restaurants/Bars & Clarkson Village. Lorne Park S.S district. **EXTRAS** Fabulous building amenities include 24-hour Concierge, gym, party room, rooftop terrace, guest suite, and visitor parking.
About This Property
1575 Lakeshore Road, Mississauga, L5J 0B1
Home Overview
Basic Information
Amenities
Exercise Room
Concierge
Guest Suites
Party Room/Meeting Room
Rooftop Deck/Garden
Visitor Parking
Walk around the neighborhood
1575 Lakeshore Road, Mississauga, L5J 0B1
Shally Shi
Sales Representative, Dolphin Realty Inc
English, Mandarin
Residential ResaleProperty ManagementPre Construction
Mortgage Information
Estimated Payment
$0 Principal and Interest
 Walk Score for 1575 Lakeshore Road
Walk Score for 1575 Lakeshore Road

Book a Showing
Tour this home with Shally
Frequently Asked Questions
Can't find what you're looking for? Contact our support team for more information.
Check out 100+ listings near this property. Listings updated daily
See the Latest Listings by Cities
1500+ home for sale in Ontario

Looking for Your Perfect Home?
Let us help you find the perfect home that matches your lifestyle
