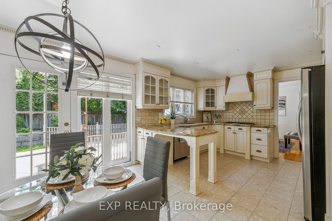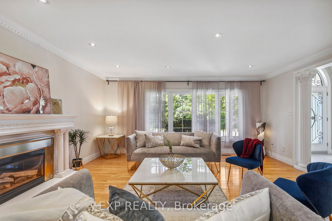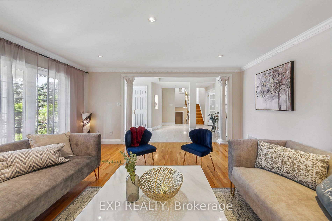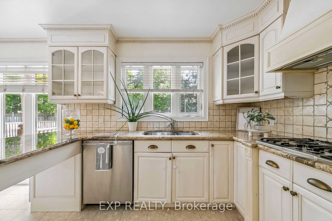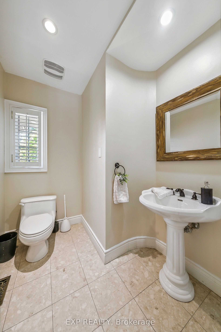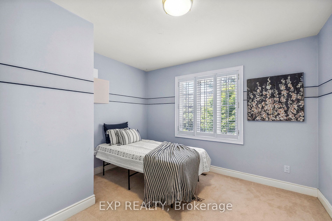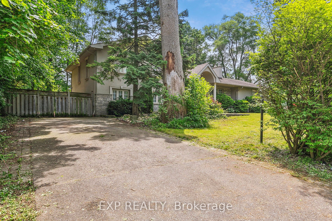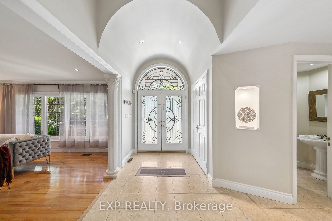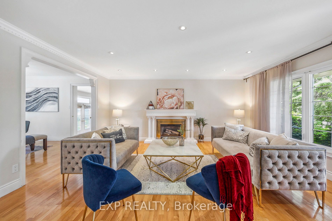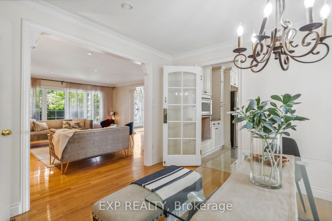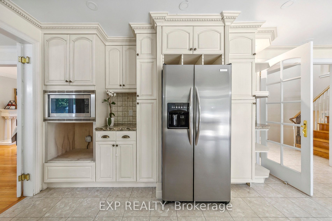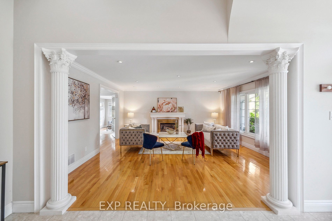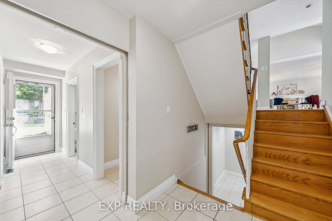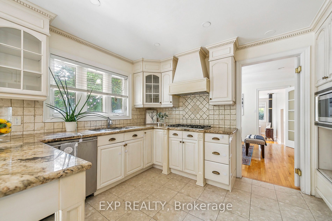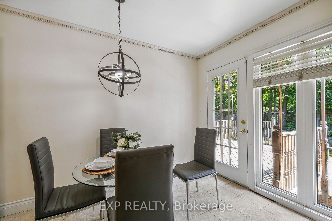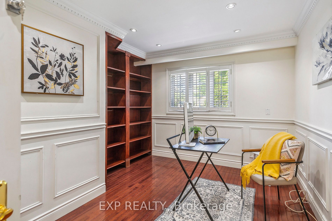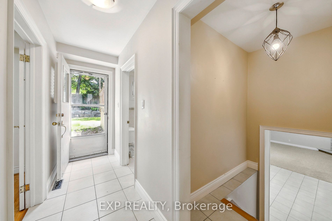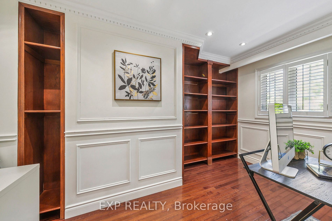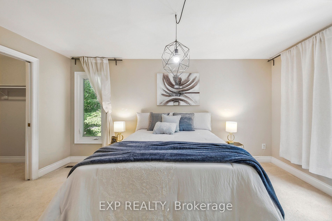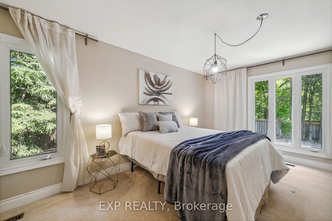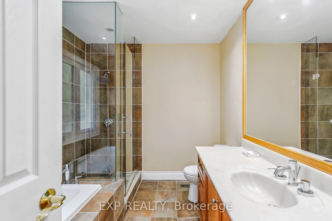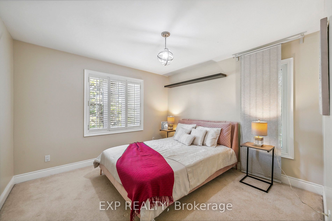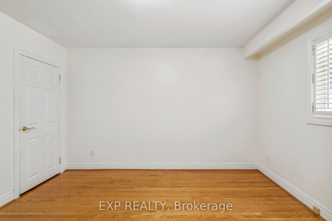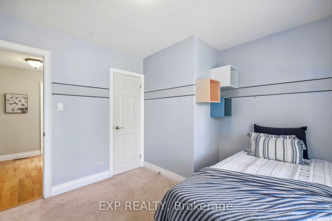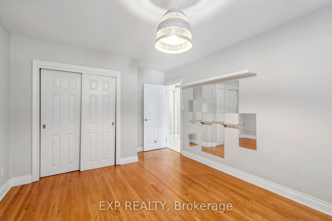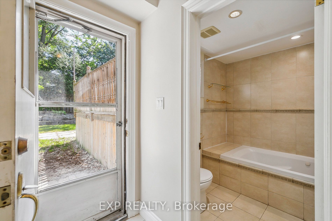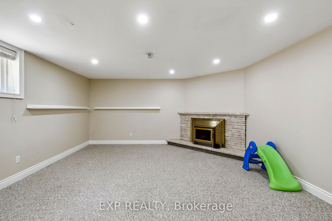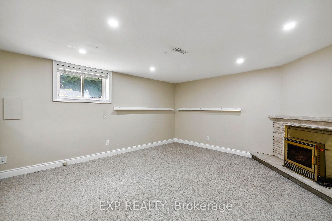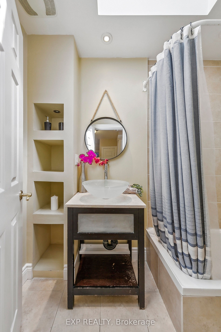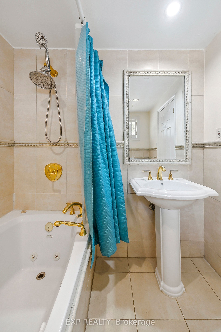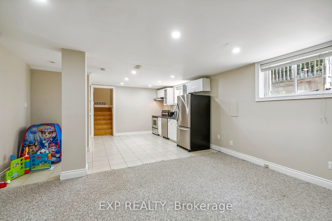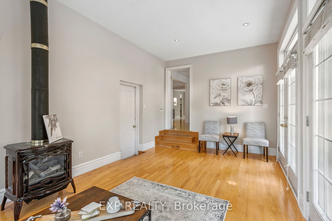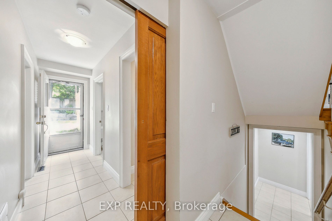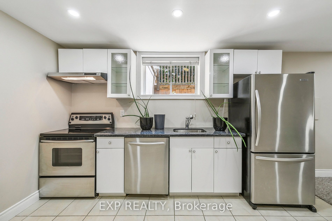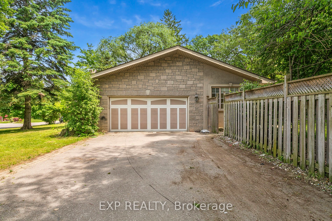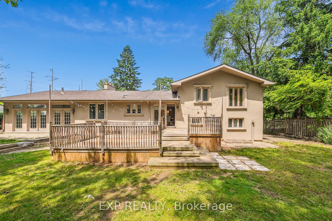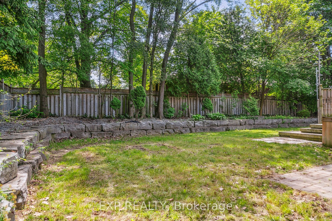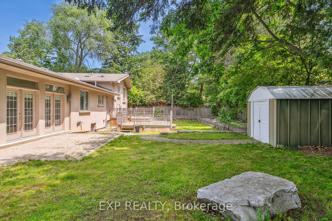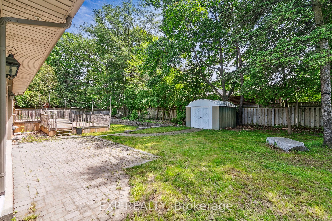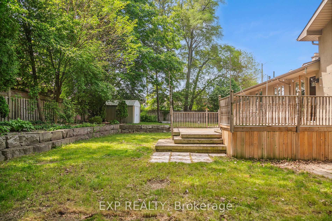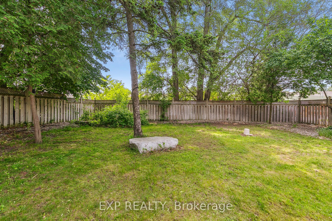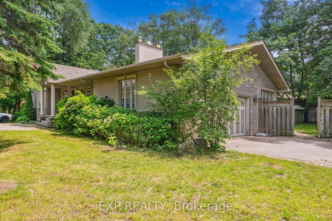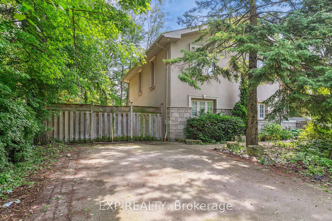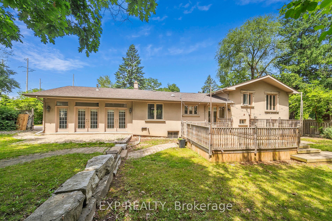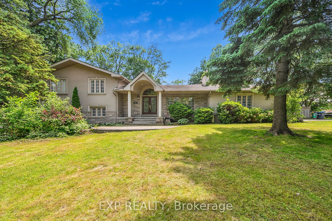
$5,500 /mo
Listed by EXP REALTY
Detached•MLS #W12212362•Price Change
Room Details
| Room | Features | Level |
|---|---|---|
Living Room 5 × 5 m | Main | |
Dining Room 3.75 × 3 m | Main | |
Kitchen 3.78 × 6.4 m | Main | |
Bedroom 4.88 × 4.16 m | Second | |
Bedroom 4.39 × 3.42 m | Second | |
Bedroom 2 3.38 × 3.42 m | Second |
Client Remarks
Client RemarksPresenting custom home in desirable Lorne Park on a premium 110x140 ft. corner lot! Featuring ample space with separate entrance to in-law suite - 5 bed rooms, 3 living rooms, 2 kitchens, 2 driveways, 2 fireplaces and endless upgrades. Unbeatable location, steps to Mississauga Road in the Lorne Park School District, UTM and GO. This fabulous four-level deep side split boasts a grand entryway with high ceiling and open concept design that seamlessly connects living areas and creates a bright and airy atmosphere with abundance of sunlight. This professionally landscaped pool size lot is perfect for outdoor activities and entertaining. Walkout to a two tier deck in a family retreat backyard. Separate side entrance offers potential for a secondary or nanny suite. space will never be an issue! Adjacent to Mississauga road ,prime corner lot with city approved 2 driveways.
About This Property
1572 KNARESWOOD Drive, Mississauga, L5H 2M1
Home Overview
Basic Information
Walk around the neighborhood
1572 KNARESWOOD Drive, Mississauga, L5H 2M1
Shally Shi
Sales Representative, Dolphin Realty Inc
English, Mandarin
Residential ResaleProperty ManagementPre Construction
 Walk Score for 1572 KNARESWOOD Drive
Walk Score for 1572 KNARESWOOD Drive

Book a Showing
Tour this home with Shally
Frequently Asked Questions
Can't find what you're looking for? Contact our support team for more information.
See the Latest Listings by Cities
1500+ home for sale in Ontario

Looking for Your Perfect Home?
Let us help you find the perfect home that matches your lifestyle
