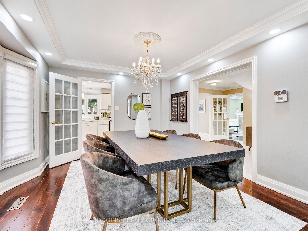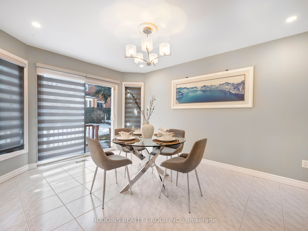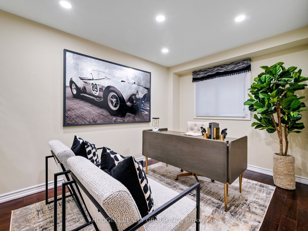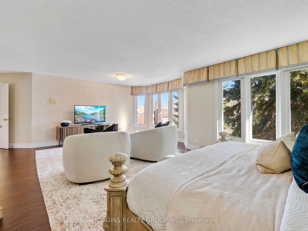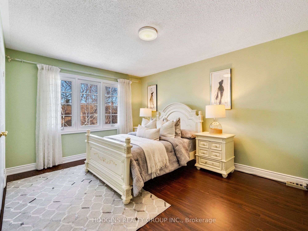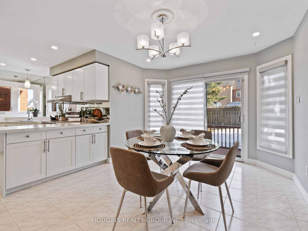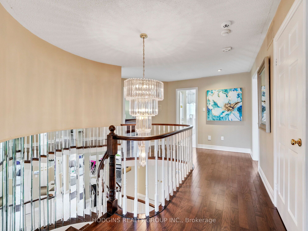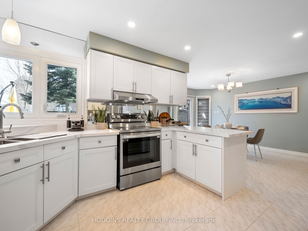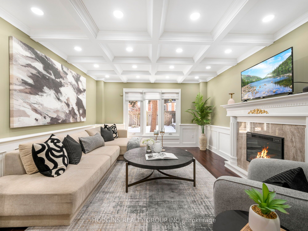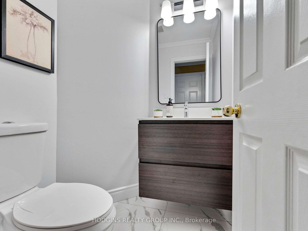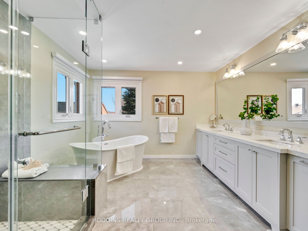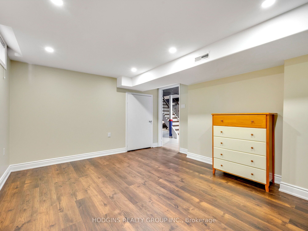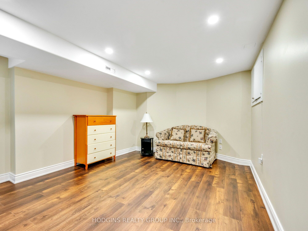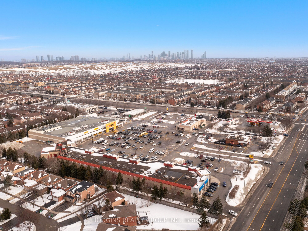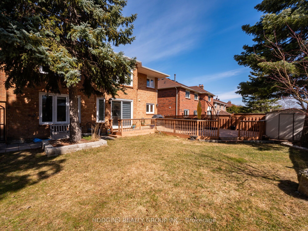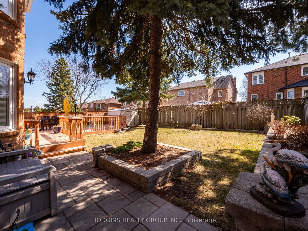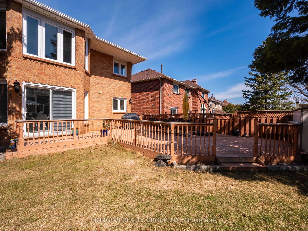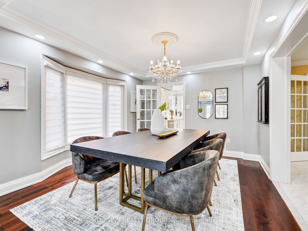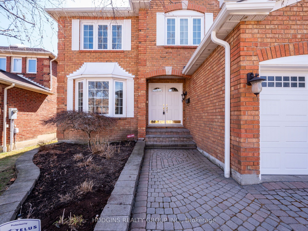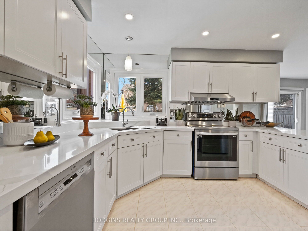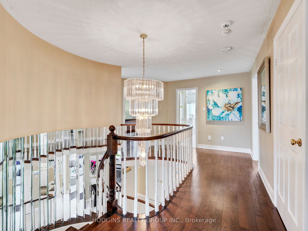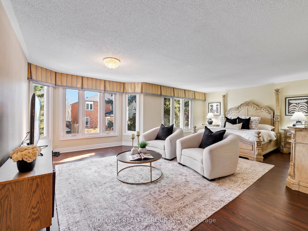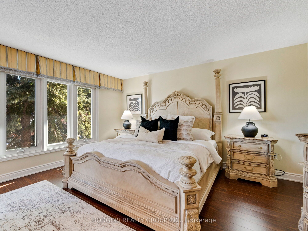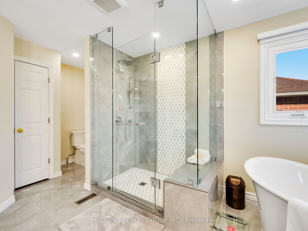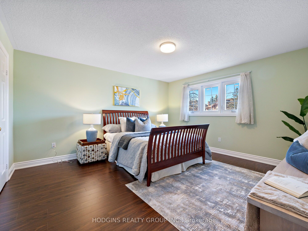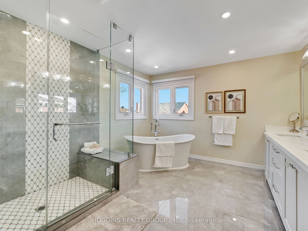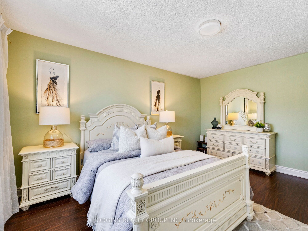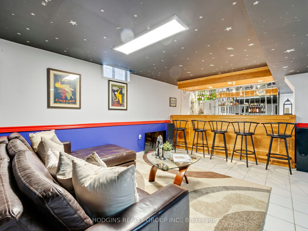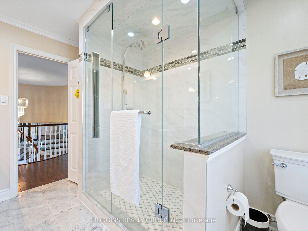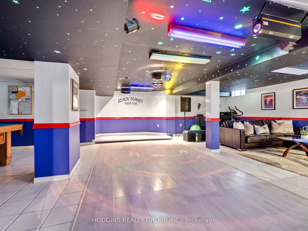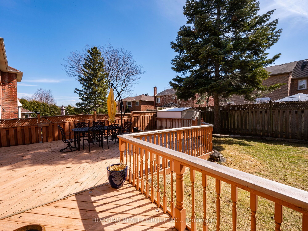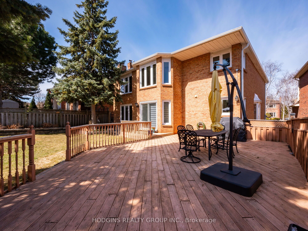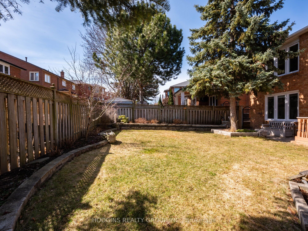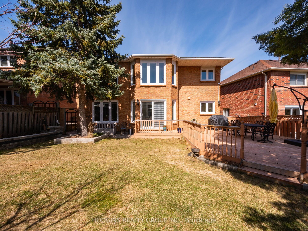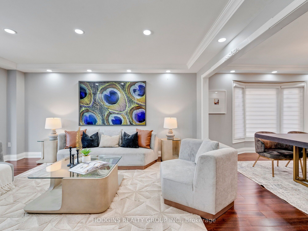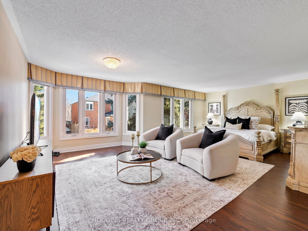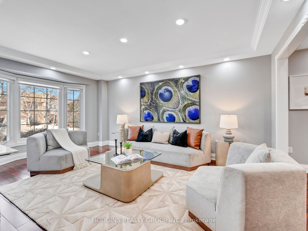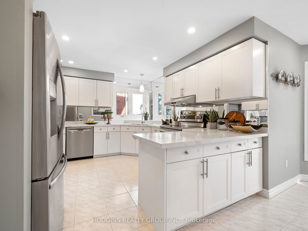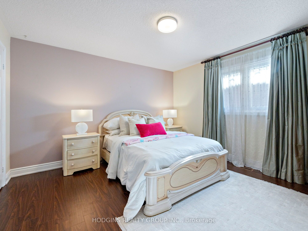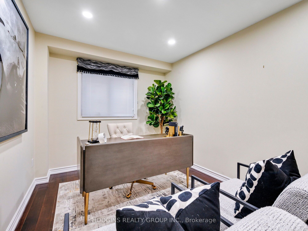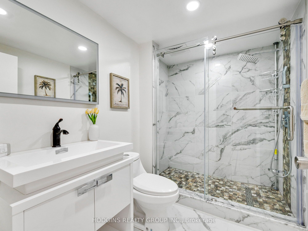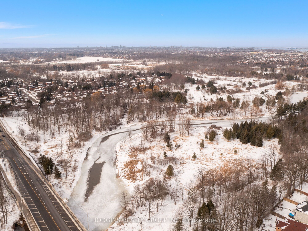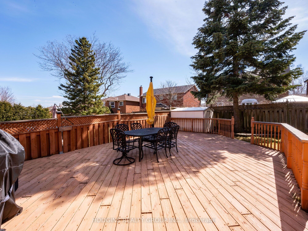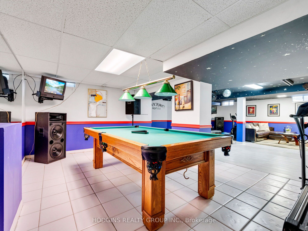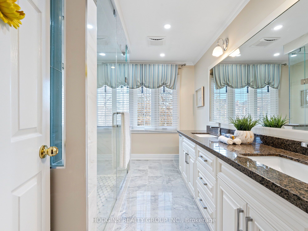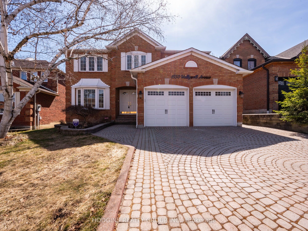
$1,739,800
Est. Payment
$6,645/mo*
*Based on 20% down, 4% interest, 30-year term
Listed by HODGINS REALTY GROUP INC.
Detached•MLS #W12096732•New
Price comparison with similar homes in Mississauga
Compared to 110 similar homes
-5.1% Lower↓
Market Avg. of (110 similar homes)
$1,834,182
Note * Price comparison is based on the similar properties listed in the area and may not be accurate. Consult licences real estate agent for accurate comparison
Room Details
| Room | Features | Level |
|---|---|---|
Living Room 3.46 × 5.1 m | Pot LightsBay WindowHardwood Floor | Main |
Dining Room 3.45 × 3.98 m | Bay WindowOpen ConceptHardwood Floor | Main |
Kitchen 3.46 × 3.33 m | Stainless Steel ApplEat-in KitchenOverlooks Backyard | Main |
Primary Bedroom 7.19 × 6.26 m | 5 Pc EnsuiteWalk-In Closet(s)Combined w/Sitting | Upper |
Bedroom 2 3.91 × 4.18 m | B/I ClosetWindow4 Pc Bath | Upper |
Bedroom 3 4.14 × 4.56 m | B/I ClosetWindow | Upper |
Client Remarks
Charming Georgian style executive showpiece home on prestigious Hollywell Avenue in exclusive Old English Lane Credit River neighbourhood. Spacious almost 3200sf centre hall plan design beautifully updated including bathrooms, modern kitchen & spacious open concept entertainers basement with designer bath, games room, impressive wet bar, fitness/dance zone, lounge & guest bedroom. Generous main level ideal for family enjoyment & large get togethers thanks to gracious formal dining room open to living room plus regal main floor family room with gorgeous tray ceiling & pot lights + inviting fireplace in addition to main floor office, all having rich tone hardwood floors. Upstairs offer 4 large bedrooms including a hotel style primary retreat complete with sitting/viewing lounge, abundant walk-in closet & pampering custom ensuite with relaxing free standing soaker tub & luxurious oversized glass shower with bench. See Expansive list of updates & features. Generous driveway for multi car depth parking + private backyard & large deck for outdoor dining & enjoyment. Tucked away upscale enclave beautifully located just steps to breathtaking credit river & Culham trail + min to Streetsville village & GO + ultra convenient to airport or across GTA with quick hywy access. Minutes away to Costco, Best Buy , Home Depot and Heartland Town Center.
About This Property
1550 Hollywell Avenue, Mississauga, L5N 4P5
Home Overview
Basic Information
Walk around the neighborhood
1550 Hollywell Avenue, Mississauga, L5N 4P5
Shally Shi
Sales Representative, Dolphin Realty Inc
English, Mandarin
Residential ResaleProperty ManagementPre Construction
Mortgage Information
Estimated Payment
$0 Principal and Interest
 Walk Score for 1550 Hollywell Avenue
Walk Score for 1550 Hollywell Avenue

Book a Showing
Tour this home with Shally
Frequently Asked Questions
Can't find what you're looking for? Contact our support team for more information.
See the Latest Listings by Cities
1500+ home for sale in Ontario

Looking for Your Perfect Home?
Let us help you find the perfect home that matches your lifestyle
