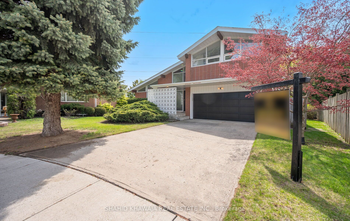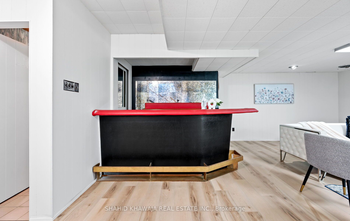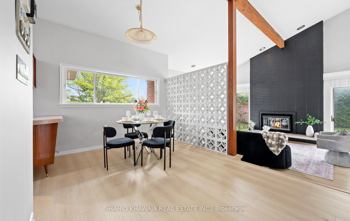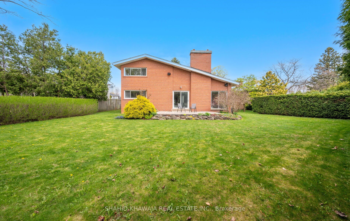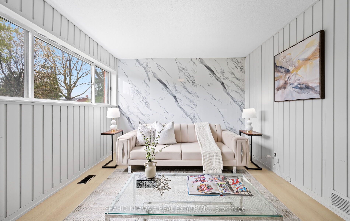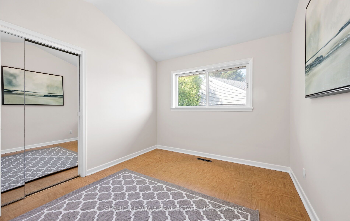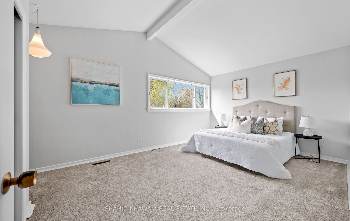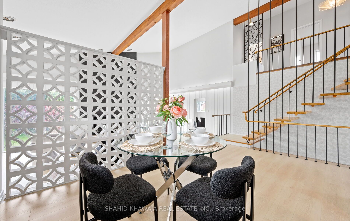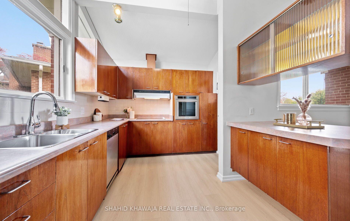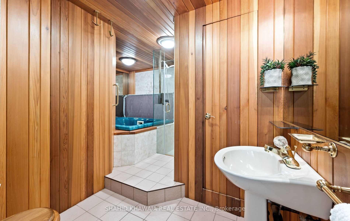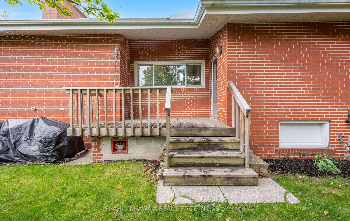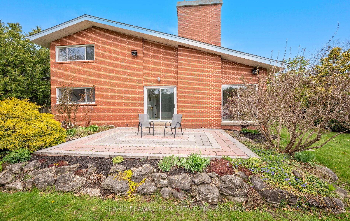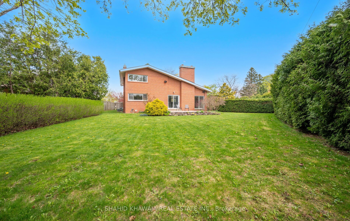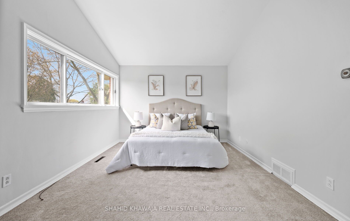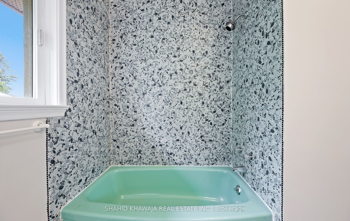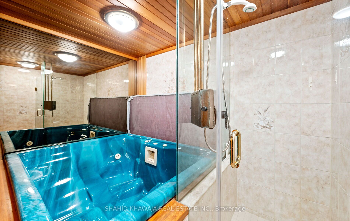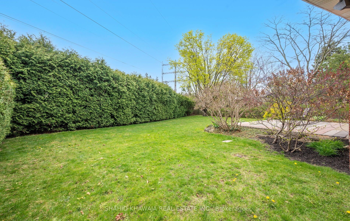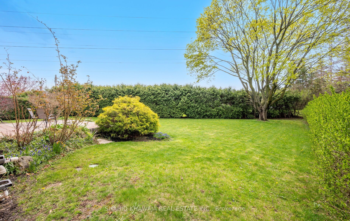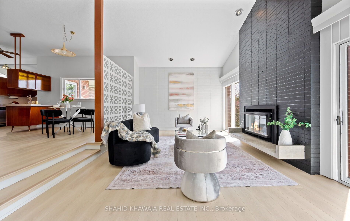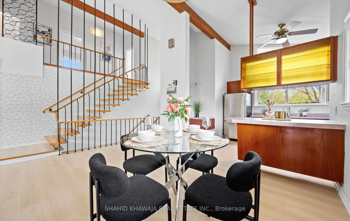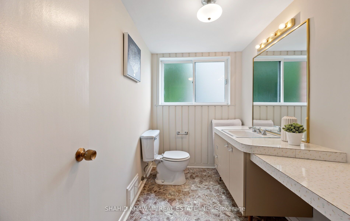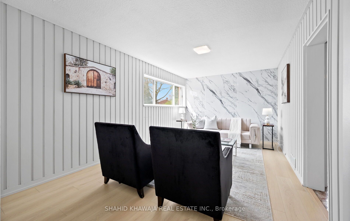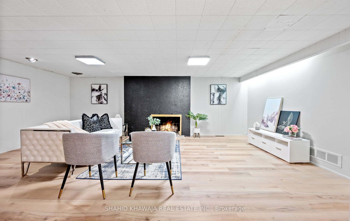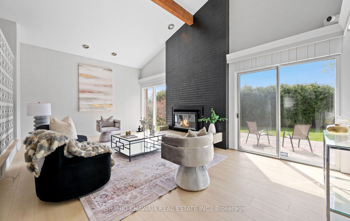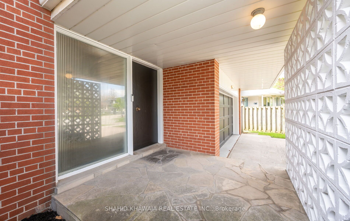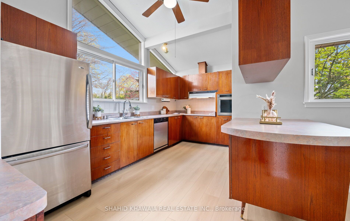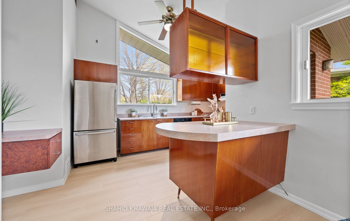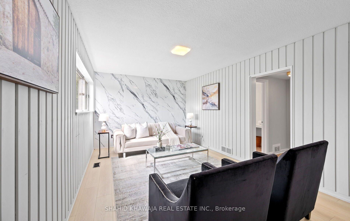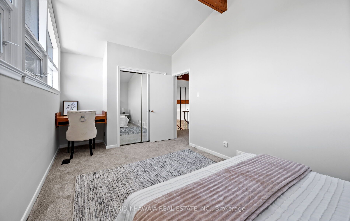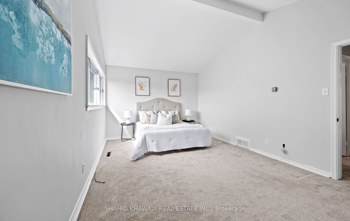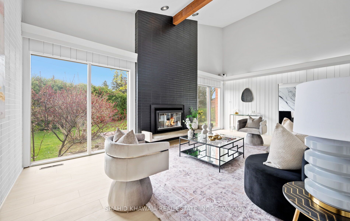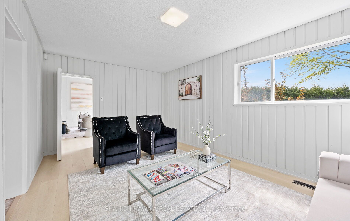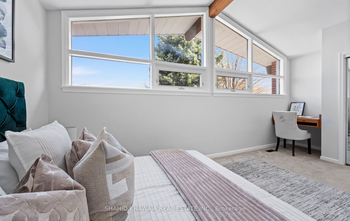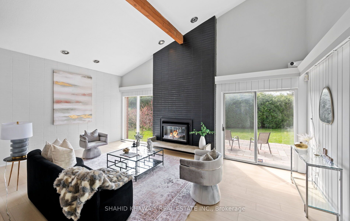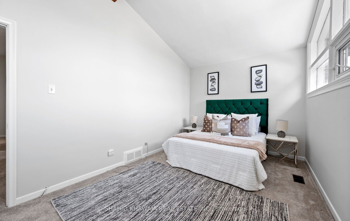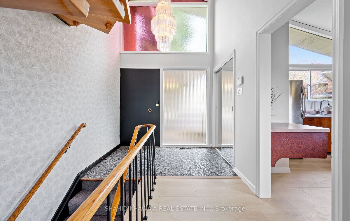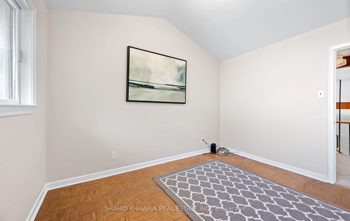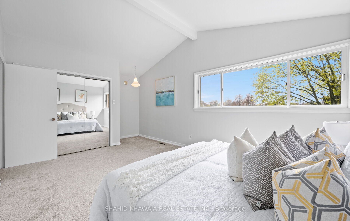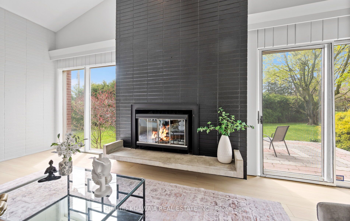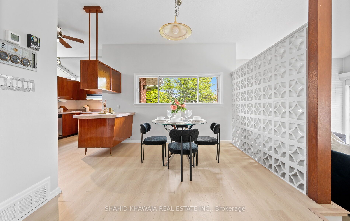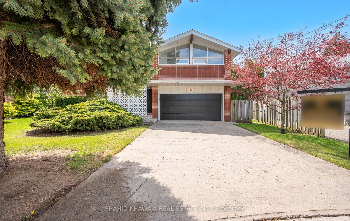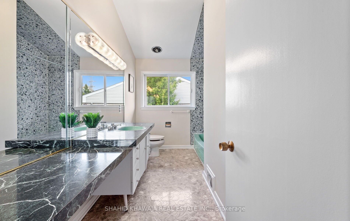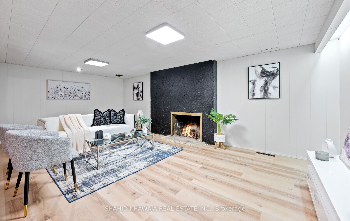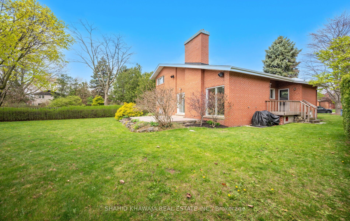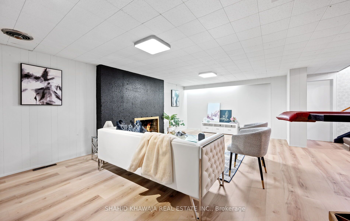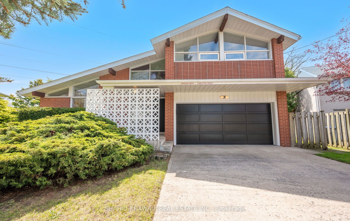
$1,789,900
Est. Payment
$6,836/mo*
*Based on 20% down, 4% interest, 30-year term
Listed by SHAHID KHAWAJA REAL ESTATE INC.
Detached•MLS #W12135346•New
Price comparison with similar homes in Mississauga
Compared to 139 similar homes
16.9% Higher↑
Market Avg. of (139 similar homes)
$1,530,919
Note * Price comparison is based on the similar properties listed in the area and may not be accurate. Consult licences real estate agent for accurate comparison
Client Remarks
**View Virtual Tour** WOW !! One of a kind gorgeous layout detached home ** Heart of Lakeview Community ** Absolutely stunning premium lot w/ full privacy in the backyard ** Situated on a quiet cul-de-sac * A Mid Century Design Home ** finished basement, double car garage, 4 parking spots, well maintained front & backyard with complete privacy. Timeless sophistication from the moment you enter, you are greeted by light-filled spaces that set the stage for both relaxed family living and elegant entertaining with no carpets on the main floor. The open concept layout invites you into a grand living area where natural light streams in through large windows, accentuating the sleek finishes & refined architectural touches throughout w/ a wood burning fireplace & views of the gorgeous backyard. A chefs dream kitchen, complete w/ full sized stainless steel appliances, stylish cabinetry, modern countertops & an extended island for dining in, prep, and hosting with a walkout door to the backyard. A formal dining area and separate family room for entertaining guests. Retreat into generously sized bedrooms each with their own closet space. A 4 piece spa-like bathroom that serve as a peaceful sanctuary after a long day. The interiors are a harmonious blend of contemporary flair and comfort, providing an ideal backdrop for both quiet evenings and lively gatherings with friends and family. The fully finished basement serves as a versatile retreat that can easily transform to suit any lifestyle. designed with meticulous attention to detail, this expansive space features sleek finishes, ambient lighting, no carpet, a wood burning fireplace, a wet bar, 4 piece bath complete w/ a Hot Tub* A thoughtfully crafted layout that allows you to create a dedicated home theater, home gym, or an inviting recreational area for entertaining guests. Nestled on a tranquil, tree-lined street, this property offers the perfect balance between urban convenience & suburban tranquility.
About This Property
1550 Carletta Drive, Mississauga, L4X 1E3
Home Overview
Basic Information
Walk around the neighborhood
1550 Carletta Drive, Mississauga, L4X 1E3
Shally Shi
Sales Representative, Dolphin Realty Inc
English, Mandarin
Residential ResaleProperty ManagementPre Construction
Mortgage Information
Estimated Payment
$0 Principal and Interest
 Walk Score for 1550 Carletta Drive
Walk Score for 1550 Carletta Drive

Book a Showing
Tour this home with Shally
Frequently Asked Questions
Can't find what you're looking for? Contact our support team for more information.
See the Latest Listings by Cities
1500+ home for sale in Ontario

Looking for Your Perfect Home?
Let us help you find the perfect home that matches your lifestyle
