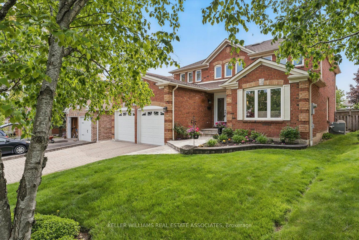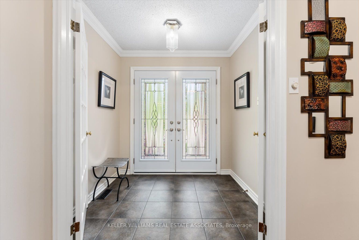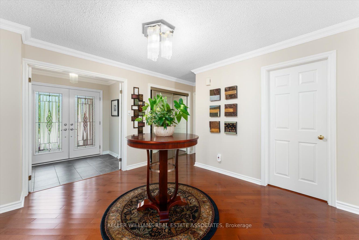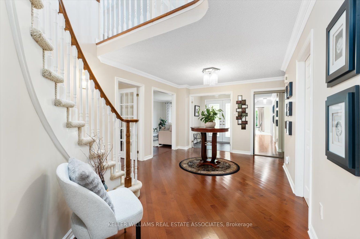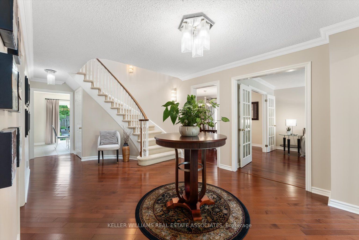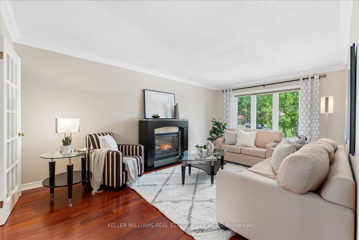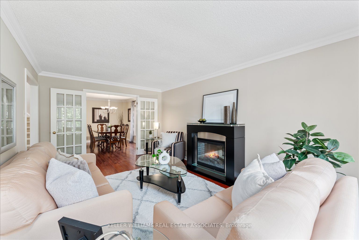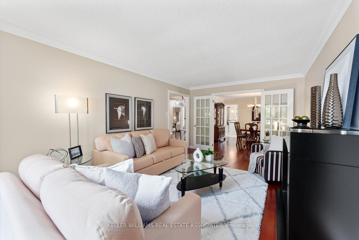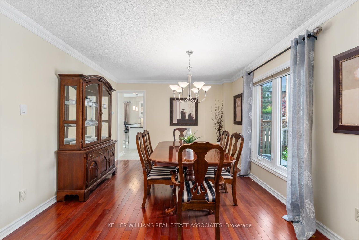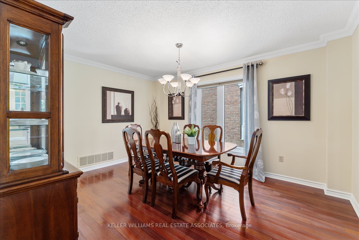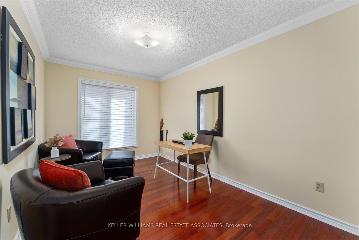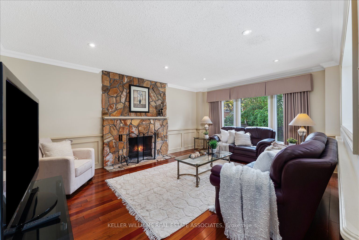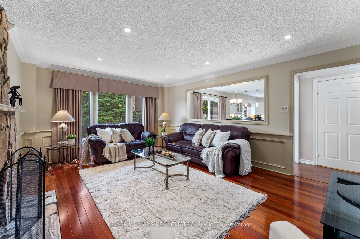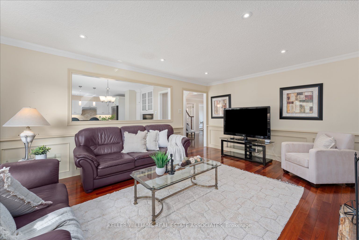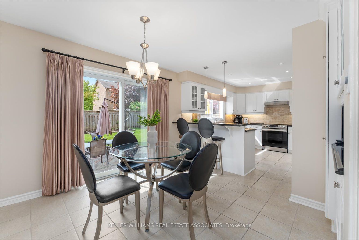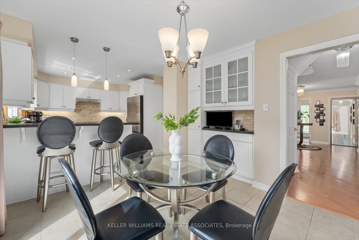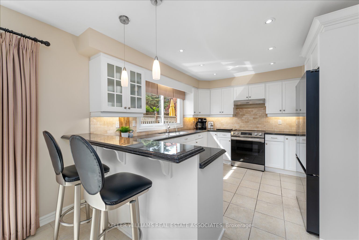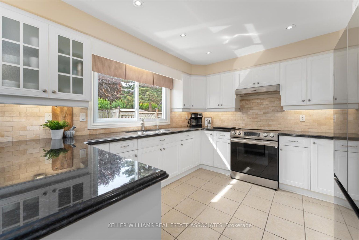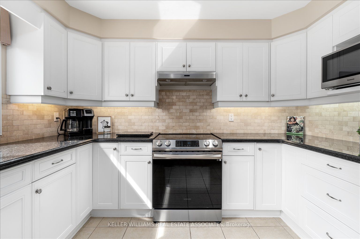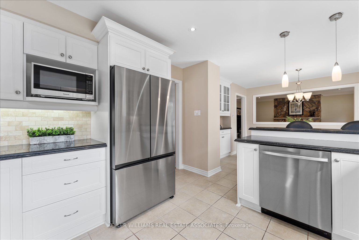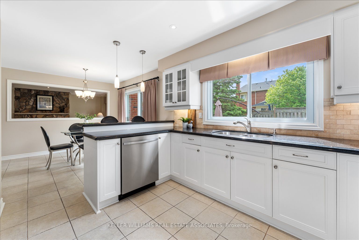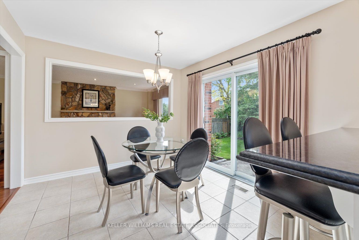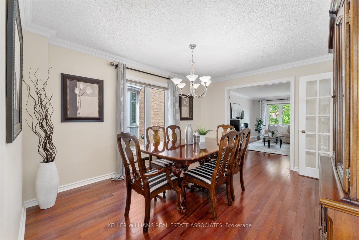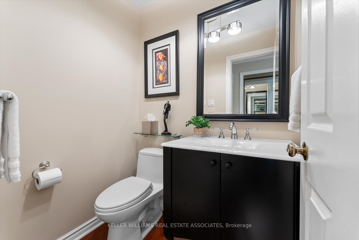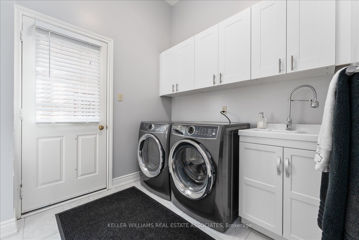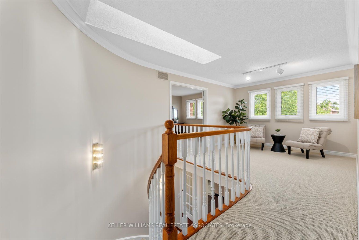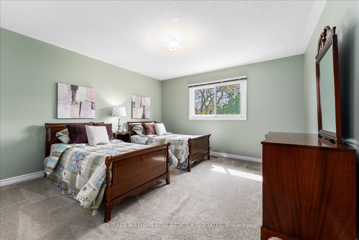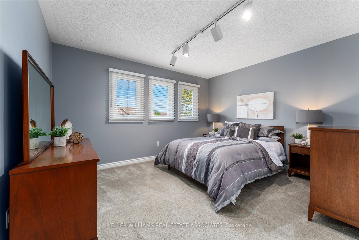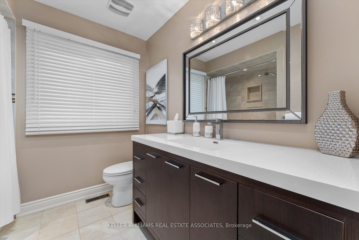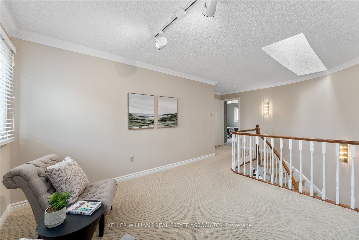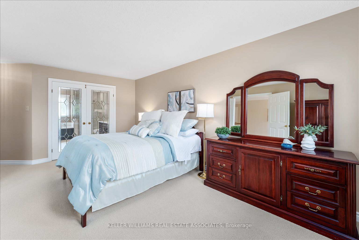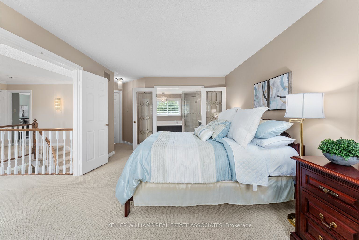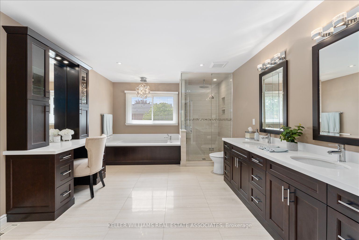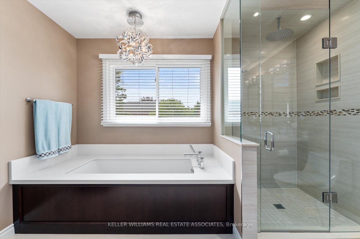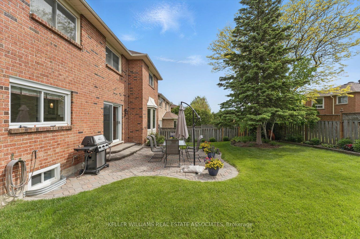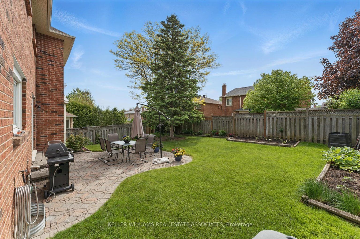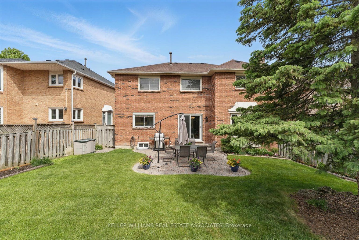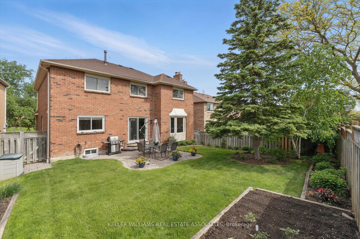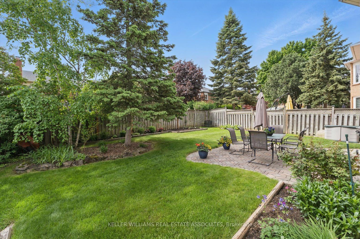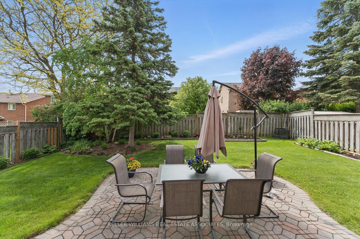
$1,599,900
Est. Payment
$6,111/mo*
*Based on 20% down, 4% interest, 30-year term
Listed by KELLER WILLIAMS REAL ESTATE ASSOCIATES
Detached•MLS #W12179069•New
Price comparison with similar homes in Mississauga
Compared to 139 similar homes
-0.7% Lower↓
Market Avg. of (139 similar homes)
$1,610,876
Note * Price comparison is based on the similar properties listed in the area and may not be accurate. Consult licences real estate agent for accurate comparison
Room Details
| Room | Features | Level |
|---|---|---|
Living Room 5.52 × 3.54 m | Hardwood FloorGas FireplaceLarge Window | Main |
Dining Room 4.25 × 3.51 m | Hardwood FloorCrown MouldingLarge Window | Main |
Kitchen 4.04 × 3.4 m | Porcelain FloorGranite CountersStainless Steel Appl | Main |
Primary Bedroom 6.66 × 4.52 m | BroadloomWalk-In Closet(s)5 Pc Ensuite | Second |
Bedroom 2 4.3 × 4.03 m | BroadloomClosetWindow | Second |
Bedroom 3 4.32 × 4.01 m | BroadloomClosetWindow | Second |
Client Remarks
With over 4280 square feet of total living space, this beautifully updated executive home in the Olde English Lane area of East Credit has all the room your family needs! With gleaming hardwood floors, granite countertops, stainless steel appliances, updated washrooms and more, this home is ready for you to just move in and enjoy! Multiple fireplaces including a stunning floor to ceiling stone masterpiece in the family room, updated light fixtures, pot lights, crown mouldings, grand curving staircase - everything in this home presents a feeling of style and elegance. The main floor office and second floor den provide multiple work-from-home options. The gracious primary suite features a massive custom 5-piece ensuite, accessed via double French doors, that includes not only an extra wide double sink vanity but also a separate make-up station complete with a double set of lower drawers plus double upper cabinets. But that's not all - this 4 bedroom home is currently configured as a 3 bedroom with a giant walk-in dressing room from the primary - no more competing for closet space! Nestled close to the Credit River Valley, with too many parks to name them all, this incredible neighbourhood is perfect for enjoying the natural beauty of this spectacular area. With easy access to the 401 and just 8 minutes from the Streetsville GO station or 18 minutes to Pearson Airport, you can get to where you need to go in no time. With highly ranked schools and the wonderful shopping and dining options of nearby Streetsville, this is where you want to be. Book your own private showing and make this your next home!
About This Property
1546 Hollywell Avenue, Mississauga, L5N 4P5
Home Overview
Basic Information
Walk around the neighborhood
1546 Hollywell Avenue, Mississauga, L5N 4P5
Shally Shi
Sales Representative, Dolphin Realty Inc
English, Mandarin
Residential ResaleProperty ManagementPre Construction
Mortgage Information
Estimated Payment
$0 Principal and Interest
 Walk Score for 1546 Hollywell Avenue
Walk Score for 1546 Hollywell Avenue

Book a Showing
Tour this home with Shally
Frequently Asked Questions
Can't find what you're looking for? Contact our support team for more information.
See the Latest Listings by Cities
1500+ home for sale in Ontario

Looking for Your Perfect Home?
Let us help you find the perfect home that matches your lifestyle
