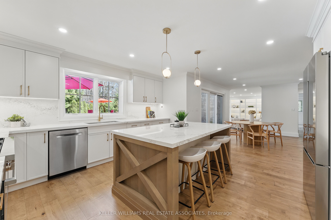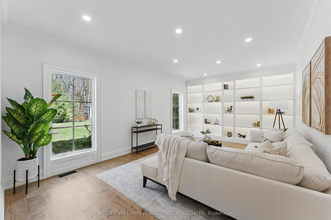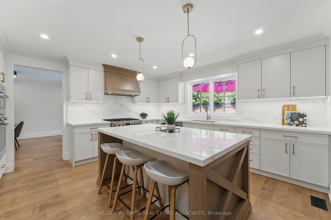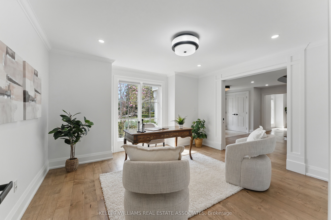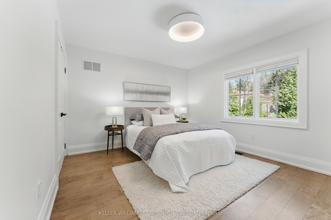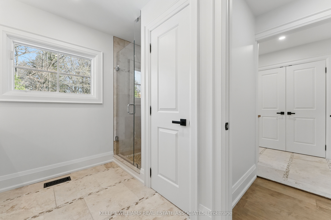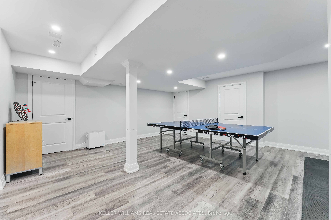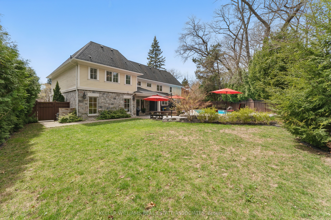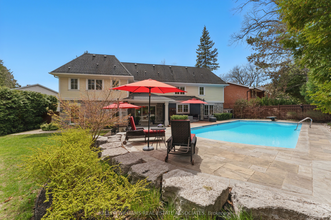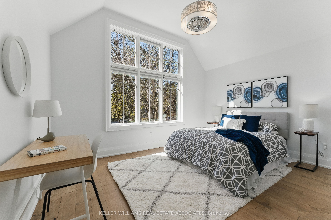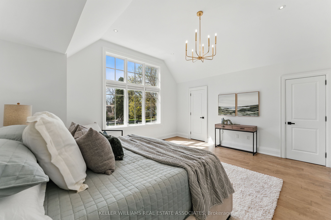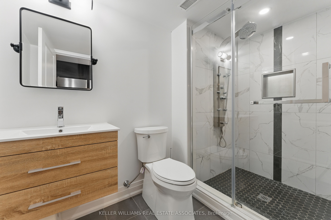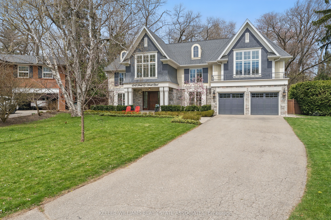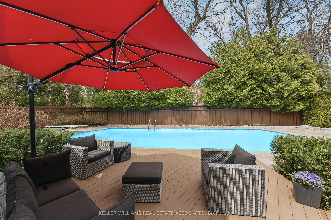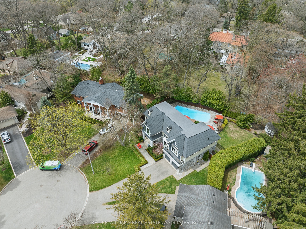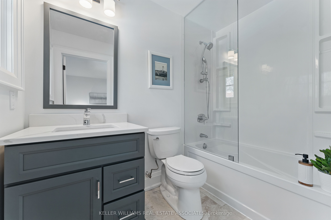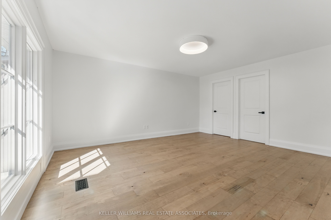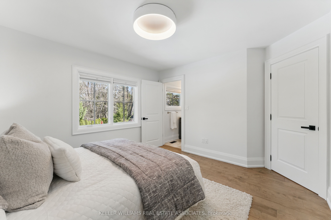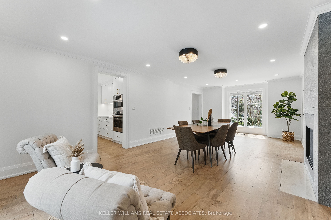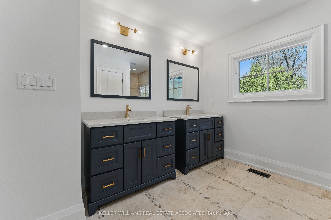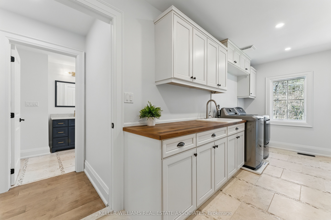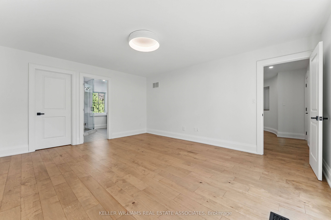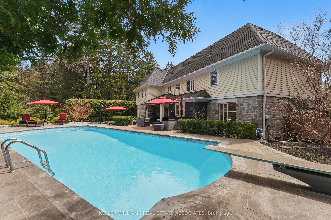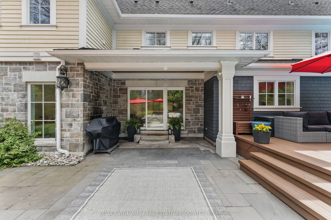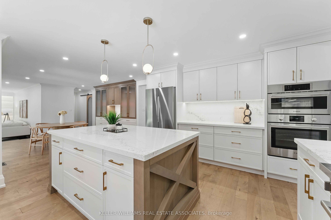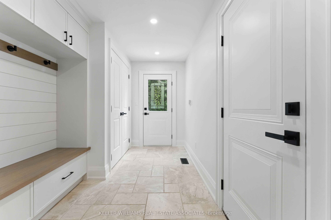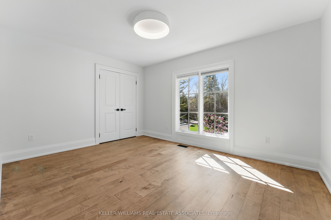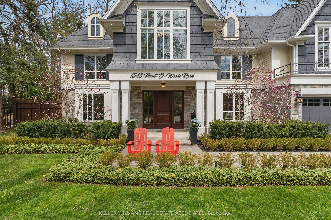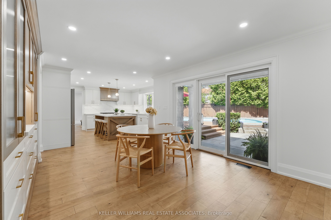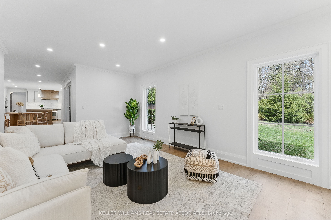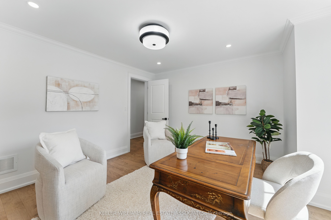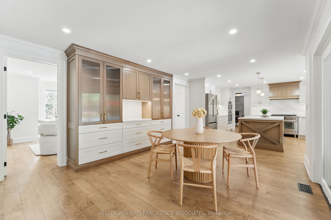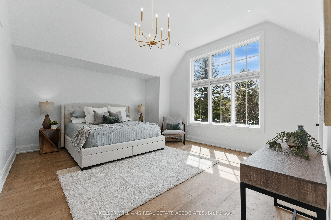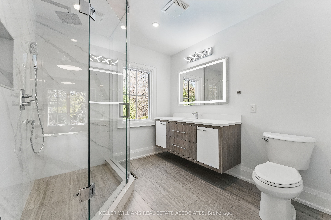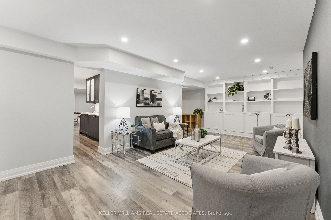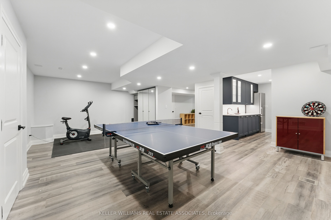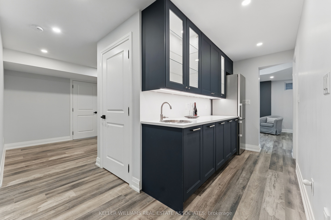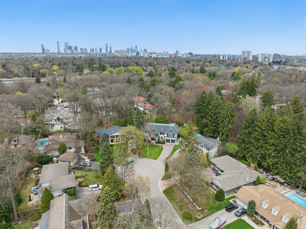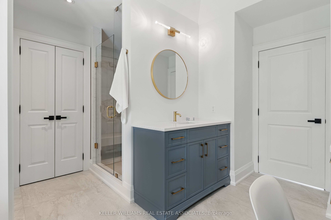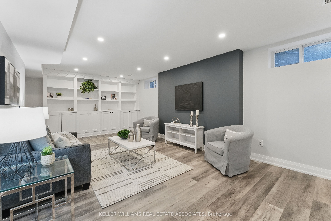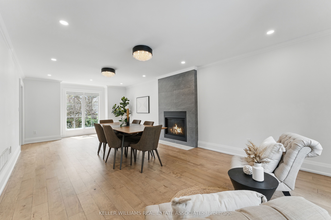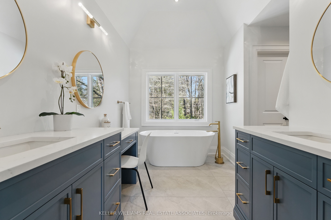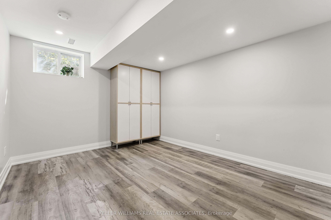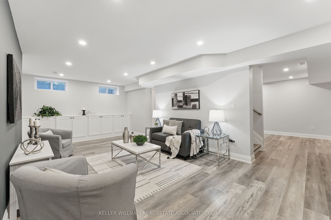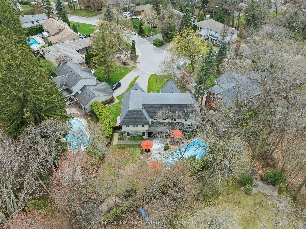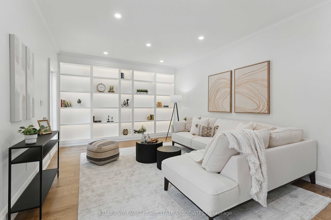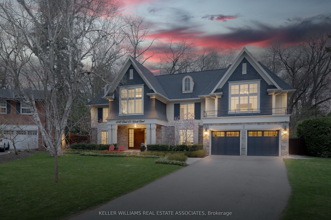
$3,749,900
Est. Payment
$14,322/mo*
*Based on 20% down, 4% interest, 30-year term
Listed by KELLER WILLIAMS REAL ESTATE ASSOCIATES
Detached•MLS #W12116967•New
Price comparison with similar homes in Mississauga
Compared to 20 similar homes
20.0% Higher↑
Market Avg. of (20 similar homes)
$3,125,108
Note * Price comparison is based on the similar properties listed in the area and may not be accurate. Consult licences real estate agent for accurate comparison
Room Details
| Room | Features | Level |
|---|---|---|
Dining Room 8.13 × 4.03 m | Hardwood FloorFireplacePot Lights | Main |
Kitchen 4.78 × 4.66 m | Hardwood FloorCentre IslandStainless Steel Appl | Main |
Primary Bedroom 5.26 × 4.58 m | Hardwood Floor5 Pc EnsuiteCathedral Ceiling(s) | Second |
Bedroom 2 5.03 × 4.2 m | Hardwood Floor3 Pc EnsuiteWalk-In Closet(s) | Second |
Bedroom 3 4.38 × 3.35 m | Hardwood Floor4 Pc EnsuiteOverlooks Backyard | Second |
Bedroom 4 4.29 × 3.32 m | Hardwood FloorCathedral Ceiling(s)Overlooks Frontyard | Second |
Client Remarks
Gracefully tucked away on a quiet court in one of Mississauga's most sought-after neighbourhoods, this elegant home offers over 5000 sqft of beautifully curated living space on a rare, pie-shaped lot measuring over 124 feet across the back. Surrounded by old-growth trees and nestled within the top-rated Kenollie School District, this residence is the perfect blend of timeless sophistication and modern comfort. The stunning kitchen (2025) is designed for both beauty and function, with quartz counters, a generously sized island with seating for 3, built-in pantry with the perfect coffee station nook, and premium Bosch appliances. Rich maple hardwood flows throughout the main and second levels, where airy living spaces include a sunken family room with garden views, a formal dining room with dual exposure and gas fireplace, and a serene office with French pocket doors, perfect for those work at home days. The primary suite is a graceful retreat with cathedral ceilings, Palladian windows and multiple closets boasting built-ins. The luxurious ensuite with his and hers vanities, separate water closet and oversized shower is a dreamy and relaxing oasis at the end of the day. Four additional bedrooms, upstairs laundry, and a thoughtfully finished lower level with a rec room, custom built-ins, gym, kitchenette, and sixth bedroom provide space for every need. Outside, enjoy a 3-season she-shed with power, a large play area, and a sparkling inground pool with abundant decks and patios for endless summer entertaining. This is an exceptional offering in a coveted location.
About This Property
1543 Point-O-Woods Road, Mississauga, L5G 2X6
Home Overview
Basic Information
Walk around the neighborhood
1543 Point-O-Woods Road, Mississauga, L5G 2X6
Shally Shi
Sales Representative, Dolphin Realty Inc
English, Mandarin
Residential ResaleProperty ManagementPre Construction
Mortgage Information
Estimated Payment
$0 Principal and Interest
 Walk Score for 1543 Point-O-Woods Road
Walk Score for 1543 Point-O-Woods Road

Book a Showing
Tour this home with Shally
Frequently Asked Questions
Can't find what you're looking for? Contact our support team for more information.
See the Latest Listings by Cities
1500+ home for sale in Ontario

Looking for Your Perfect Home?
Let us help you find the perfect home that matches your lifestyle
