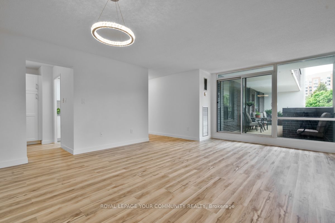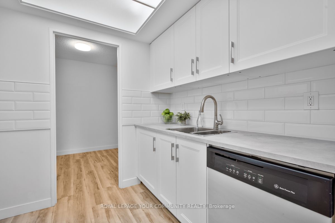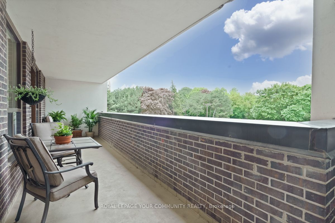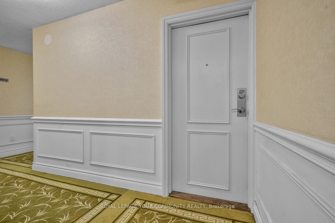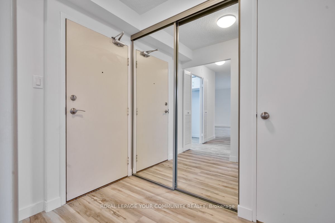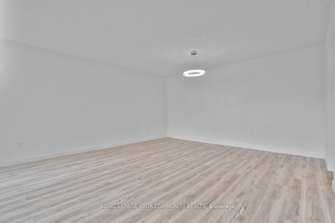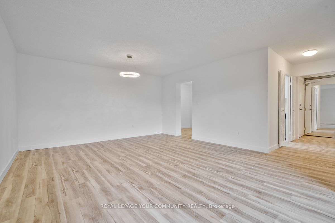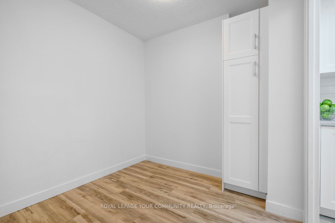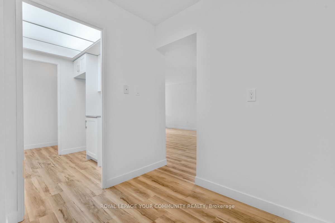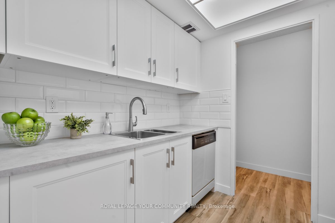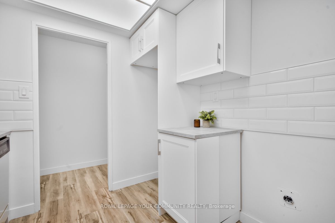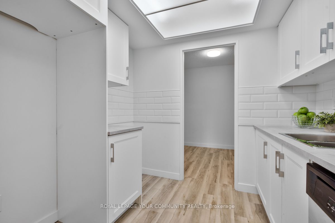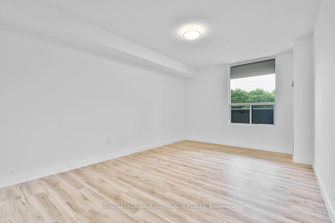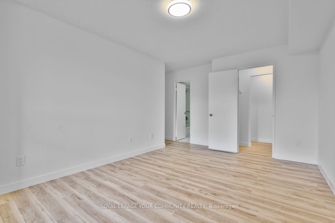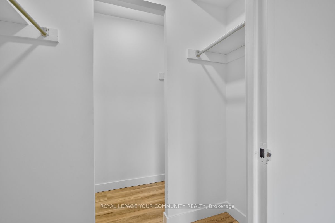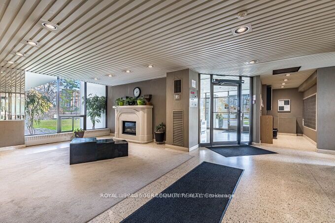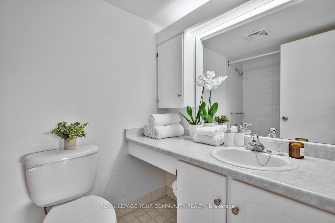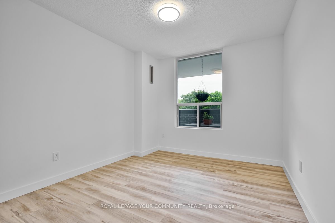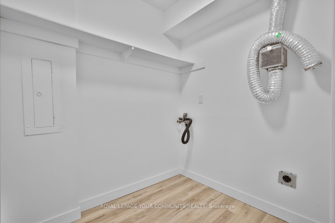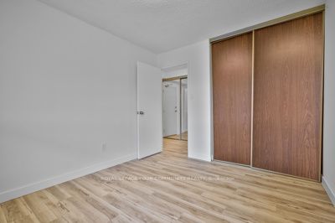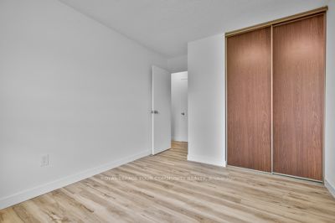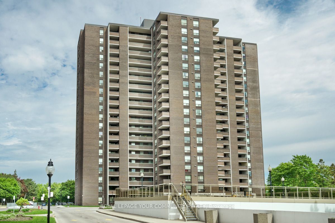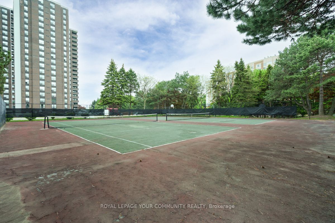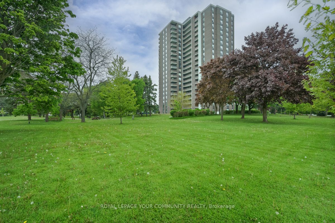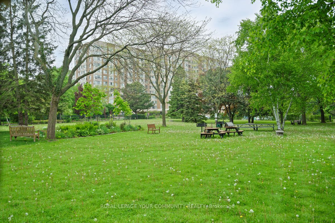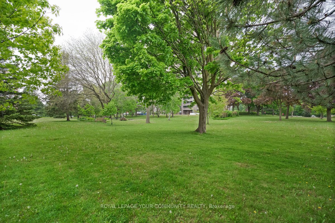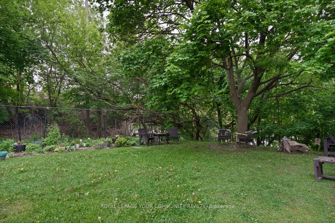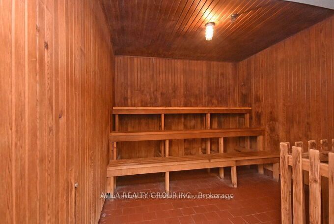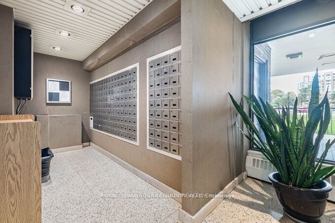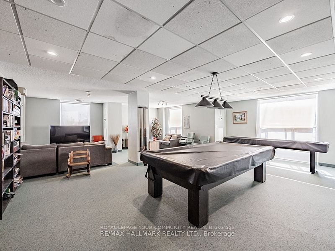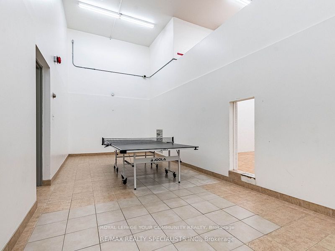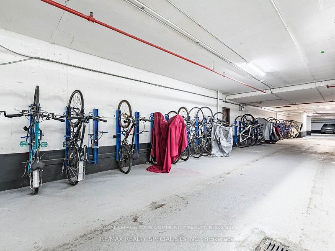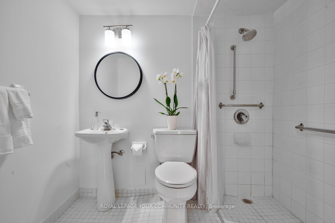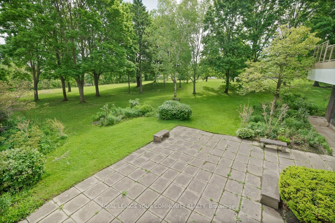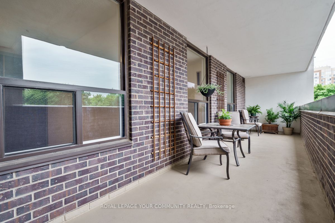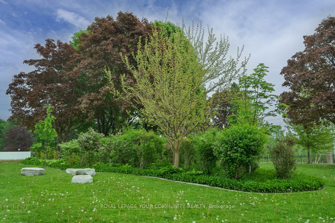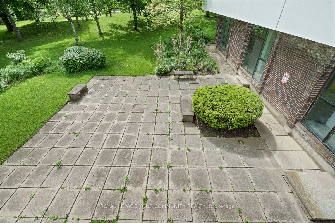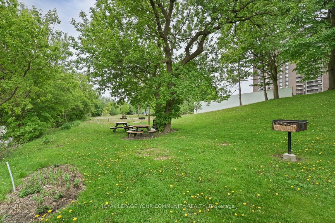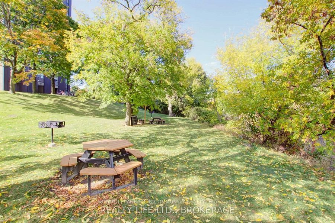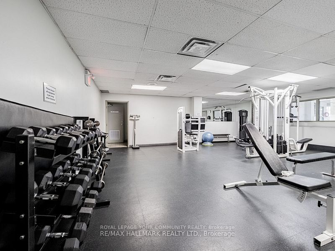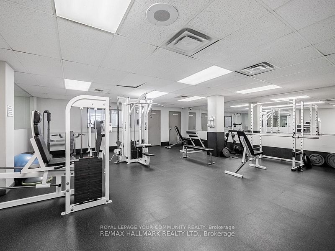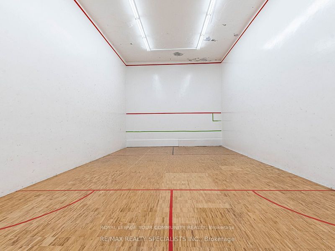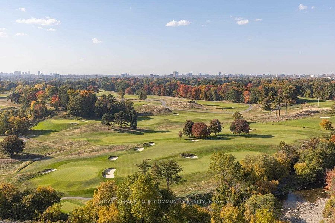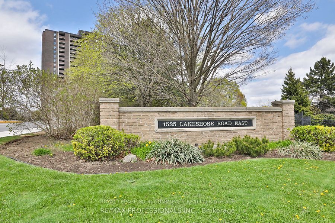
$699,900
Est. Payment
$2,673/mo*
*Based on 20% down, 4% interest, 30-year term
Listed by ROYAL LEPAGE YOUR COMMUNITY REALTY
Condo Apartment•MLS #W12187333•New
Included in Maintenance Fee:
Heat
Hydro
Water
Cable TV
CAC
Common Elements
Building Insurance
Parking
Price comparison with similar homes in Mississauga
Compared to 252 similar homes
5.7% Higher↑
Market Avg. of (252 similar homes)
$661,946
Note * Price comparison is based on the similar properties listed in the area and may not be accurate. Consult licences real estate agent for accurate comparison
Room Details
| Room | Features | Level |
|---|---|---|
Living Room 6.08 × 4.52 m | Open ConceptCombined w/LivingLaminate | Main |
Kitchen 2.55 × 2.15 m | RenovatedBacksplashLaminate | Main |
Primary Bedroom 4.75 × 3.27 m | 4 Pc EnsuiteWalk-In Closet(s)Laminate | Main |
Bedroom 2 3.88 × 2.7 m | Picture WindowDouble ClosetLaminate | Main |
Bedroom 3 3.35 × 2.95 m | WindowDouble ClosetLaminate | Main |
Living Room 6.08 × 4.52 m | W/O To BalconyOpen ConceptLaminate | Main |
Client Remarks
Live! Love! Lake! Welcome to this beautifully renovated and thoughtfully designed 3 bedroom/2 bath condo located in the highly sought after Lakeview Community and adjacent to Lake Ontario! Freshly painted and featuring new wide-plank, sound-proofed laminate flooring, new trim and new electric light fixtures throughout, this inviting "like new" home also boasts a stylishly updated kitchen with pantry and new contemporary backsplash. Our primary bedroom features a private 4 Pc ensuite bath and double walk-in closet! Walk-out from a spacious, open-concept living and formal dining area to a huge (largest in the building) 28'+ balcony perfect for summer outdoor dining or enjoying your morning coffee. This beauty is ready to be enjoyed and called home. Surrounded by green space and golf courses, this inviting suite boasts meticulously kept condominium grounds with extensive gardens, BBQ areas and tennis courts! Simply walk across the street directly into the City of Toronto's stunning Marie Curtis Park which is directly connected to The Waterfront Trail and affords lake access. Enjoy the park's playground, wading pool, public swimming beach, a fenced off leash dog area and picnic spots virtually right outside your front door. Location PLUS! Steps to TTC and GO transit, easy highway access, a quick commute to downtown and just minutes to Pearson Airport! All-Inclusive living with maintenance fees that cover heat, hydro, water, central air, cable, internet, parking, common elements insurance and a variety of amazing amenities! Enjoy the very best of Mississauga Lakeside Living!
About This Property
1535 Lakeshore Road, Mississauga, L5E 3E2
Home Overview
Basic Information
Amenities
Bike Storage
Community BBQ
Gym
Recreation Room
Sauna
Tennis Court
Walk around the neighborhood
1535 Lakeshore Road, Mississauga, L5E 3E2
Shally Shi
Sales Representative, Dolphin Realty Inc
English, Mandarin
Residential ResaleProperty ManagementPre Construction
Mortgage Information
Estimated Payment
$0 Principal and Interest
 Walk Score for 1535 Lakeshore Road
Walk Score for 1535 Lakeshore Road

Book a Showing
Tour this home with Shally
Frequently Asked Questions
Can't find what you're looking for? Contact our support team for more information.
See the Latest Listings by Cities
1500+ home for sale in Ontario

Looking for Your Perfect Home?
Let us help you find the perfect home that matches your lifestyle

