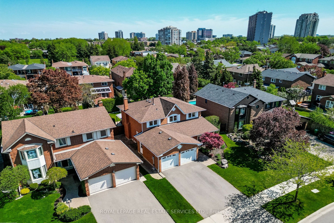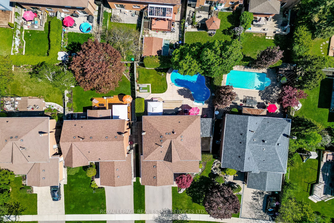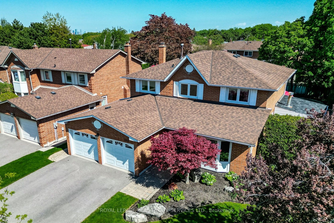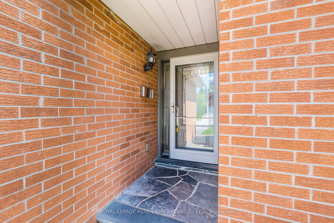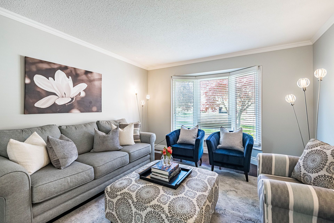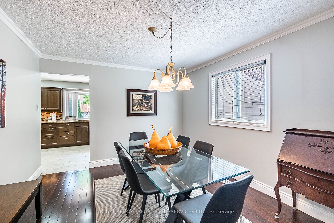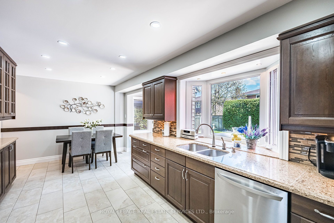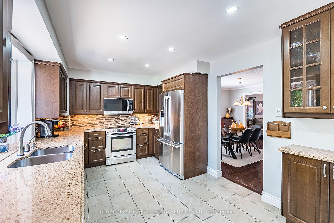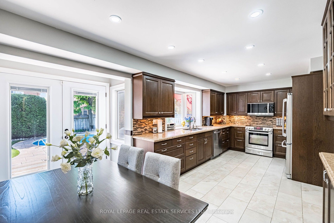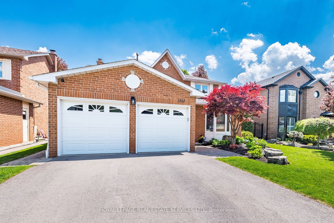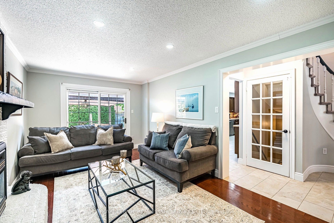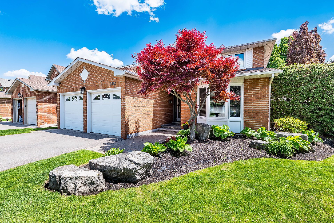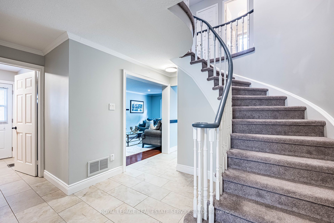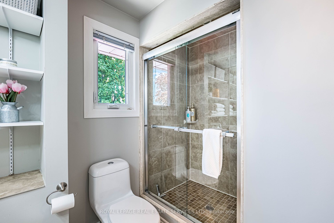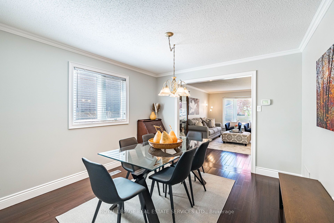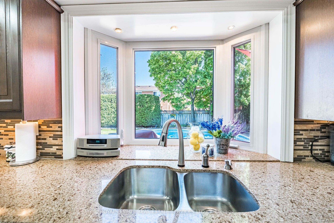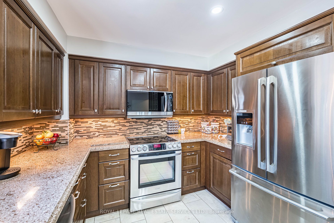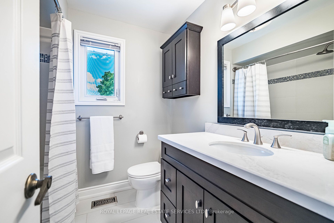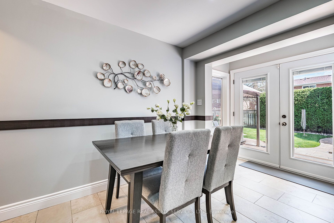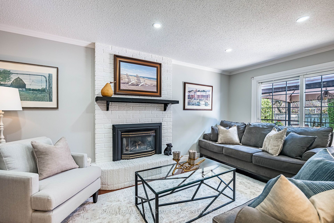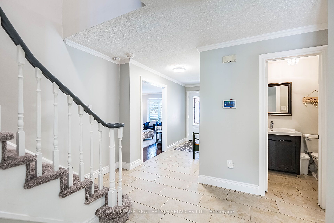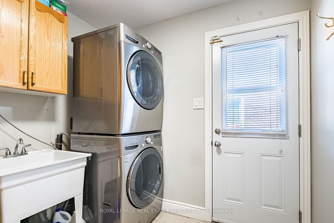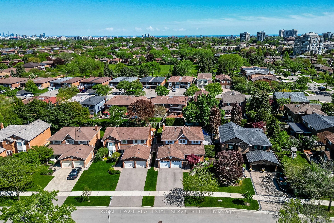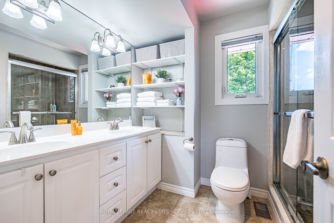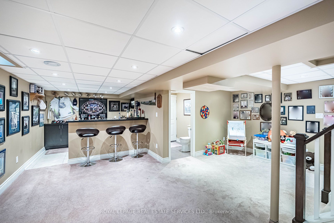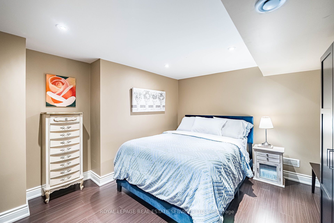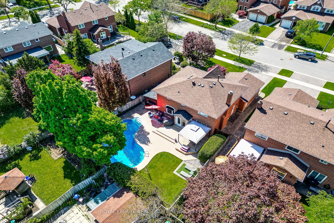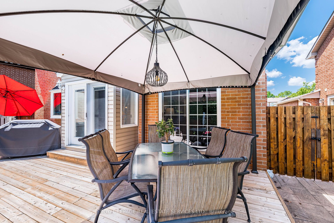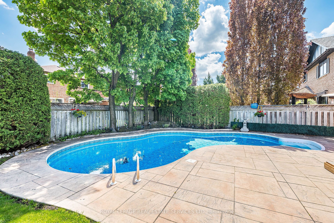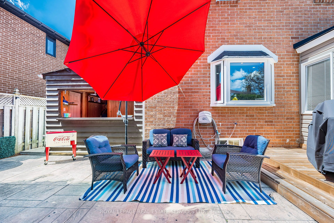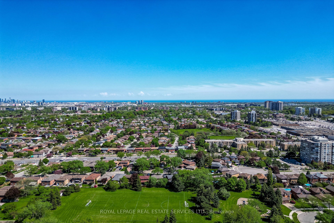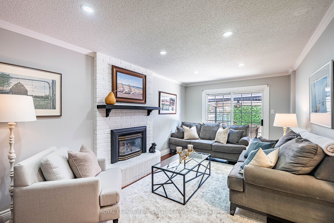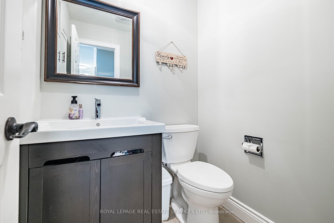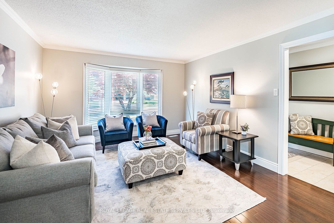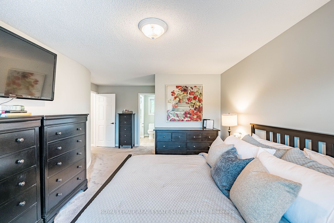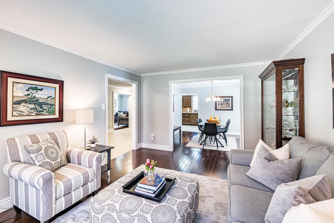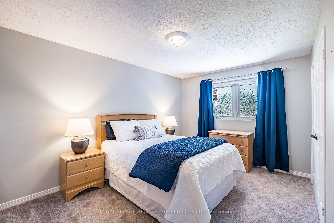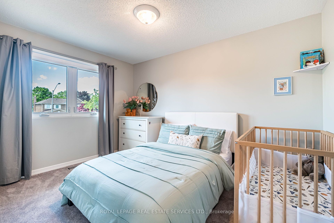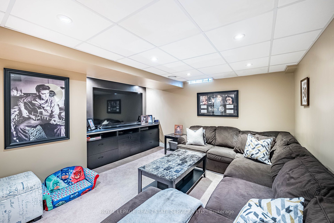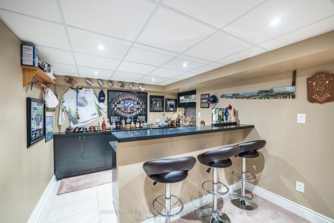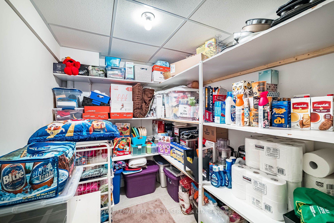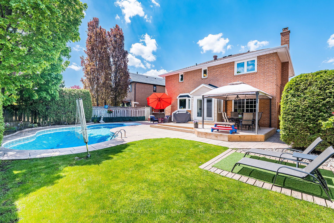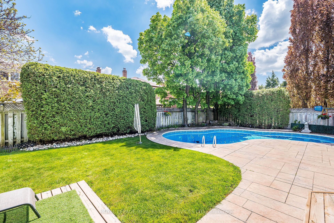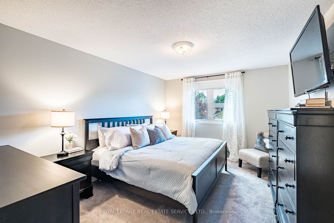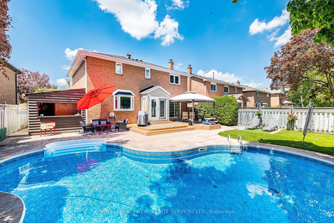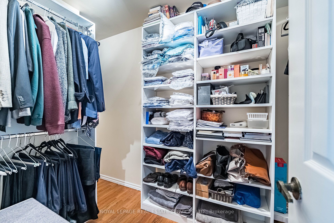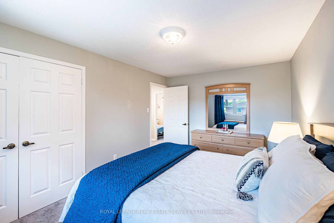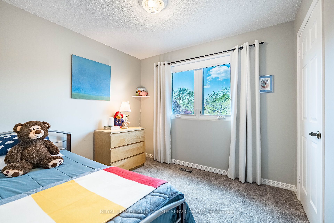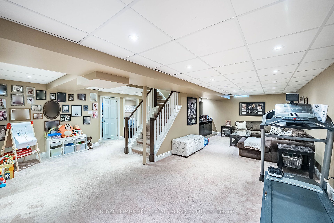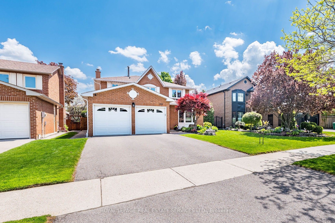
$1,789,000
Est. Payment
$6,833/mo*
*Based on 20% down, 4% interest, 30-year term
Listed by ROYAL LEPAGE REAL ESTATE SERVICES LTD.
Detached•MLS #W12168035•New
Price comparison with similar homes in Mississauga
Compared to 133 similar homes
-0.9% Lower↓
Market Avg. of (133 similar homes)
$1,806,157
Note * Price comparison is based on the similar properties listed in the area and may not be accurate. Consult licences real estate agent for accurate comparison
Room Details
| Room | Features | Level |
|---|---|---|
Living Room 5.22 × 3.65 m | Hardwood FloorCrown MouldingBay Window | Main |
Dining Room 3.55 × 3.29 m | Hardwood FloorCrown MouldingFormal Rm | Main |
Kitchen 4.31 × 3.46 m | Granite CountersFamily Size KitchenOverlooks Pool | Main |
Primary Bedroom 4.43 × 3.33 m | Broadloom4 Pc EnsuiteWalk-In Closet(s) | Second |
Bedroom 2 4.53 × 3.08 m | BroadloomDouble ClosetOverlooks Backyard | Second |
Bedroom 3 3.7 × 2.71 m | BroadloomClosetWindow | Second |
Client Remarks
This turn-key, 4-bedroom, 4-bathroom, family-sized home is located in the heart of highly sought after Rockwood Village! Here you will find lovingly landscaped gardens and a most gorgeous outdoor suburban oasis! This well-maintained home is ideally located on a tranquil, family friendly Crescent in a high-ranking school district. It enjoys an updated kitchen, 4 upgraded baths & fully-finished, recently renovated basement complete with a large rec room, wet bar, 5th bedroom, handy 2-piece bath, loads of storage space/cold cellar. The inviting foyer leads into a stately living room & elegant dining room. The family-sized, eat-in kitchen features loads of cabinets, lots of counter space, sparkling stainless steel appliances and a walkout to the sunny south facing deck, yard and pool! The sizable family room enjoys a gas fireplace and easy access to the handy main floor powder room and laundry/pantry. Upstairs are 4 big, bright & sunny bedrooms and 2 bathrooms. The primary bedroom enjoys a large walk-in closet and a ensuite 4-piece. The sunny south facing backyard is absolutely gorgeous! It is a private backyard 'oasis' complete with an in-ground pool, stamped concrete patio, large deck with gazebo and poolside cabana perfect for pool parties with all of your family and friends! This well-located home is nestled between the border of Mississauga and Etobicoke. Conveniently close to many upscale amenities include Longos, Sheridan Nurseries, shopping at Square One, Markland Woods Golf, numerous parks and scenic walking trails. Easy access to all major highways, Mi-Way transit, TTC bus stops & Toronto's Pearson Airport.
About This Property
1532 Lovelady Crescent, Mississauga, L4W 2Z1
Home Overview
Basic Information
Walk around the neighborhood
1532 Lovelady Crescent, Mississauga, L4W 2Z1
Shally Shi
Sales Representative, Dolphin Realty Inc
English, Mandarin
Residential ResaleProperty ManagementPre Construction
Mortgage Information
Estimated Payment
$0 Principal and Interest
 Walk Score for 1532 Lovelady Crescent
Walk Score for 1532 Lovelady Crescent

Book a Showing
Tour this home with Shally
Frequently Asked Questions
Can't find what you're looking for? Contact our support team for more information.
See the Latest Listings by Cities
1500+ home for sale in Ontario

Looking for Your Perfect Home?
Let us help you find the perfect home that matches your lifestyle
