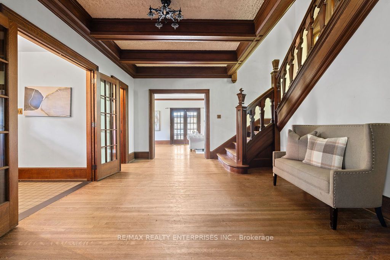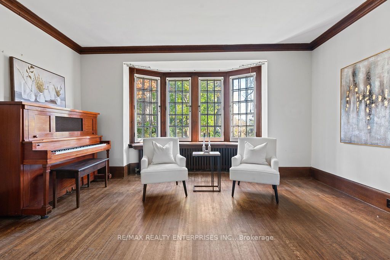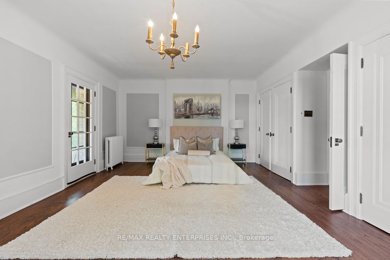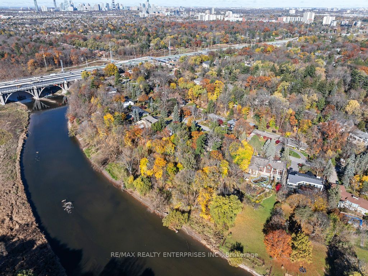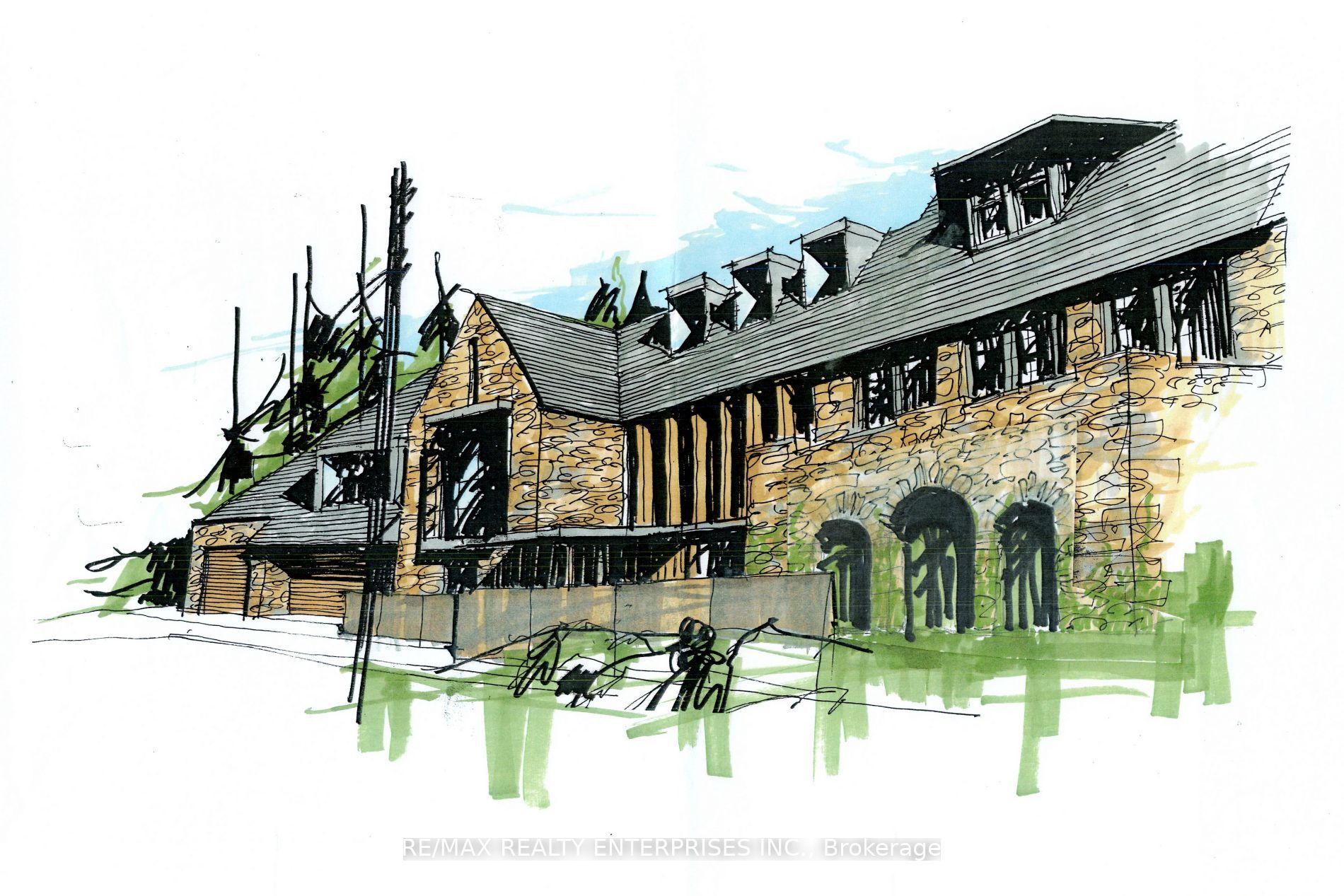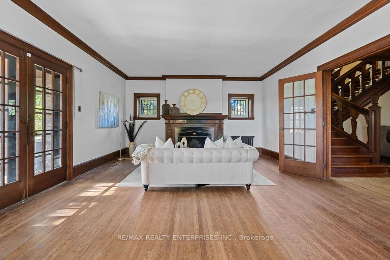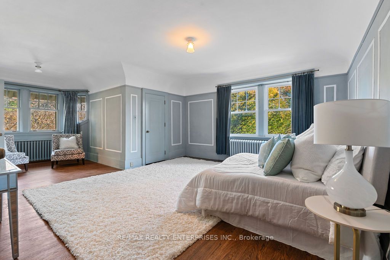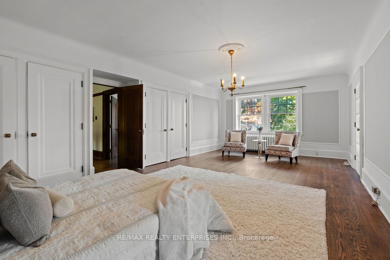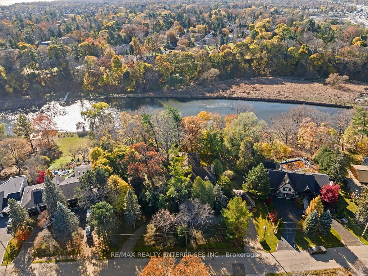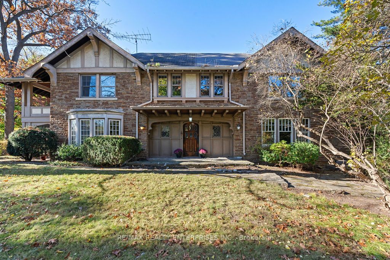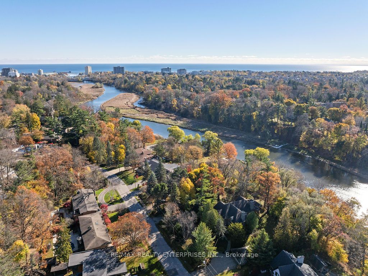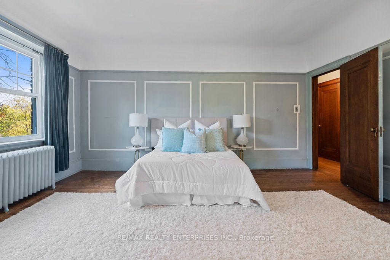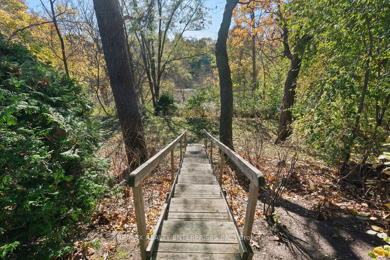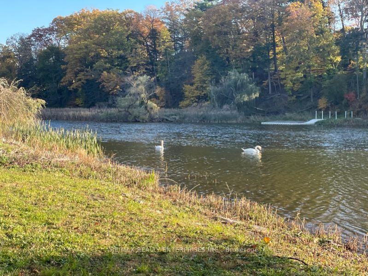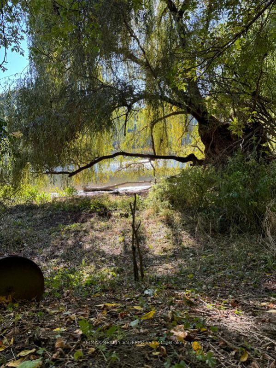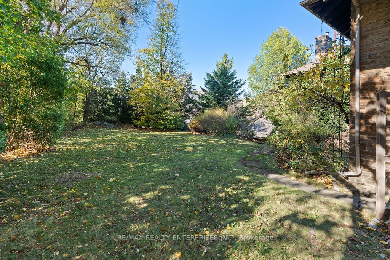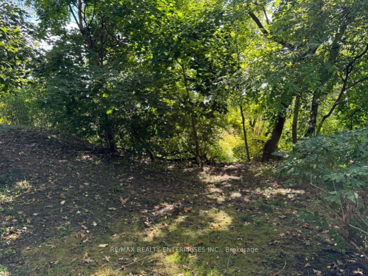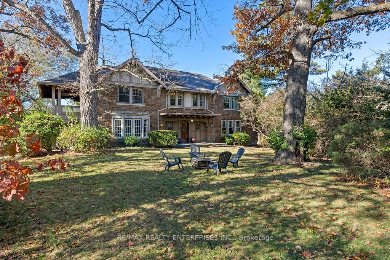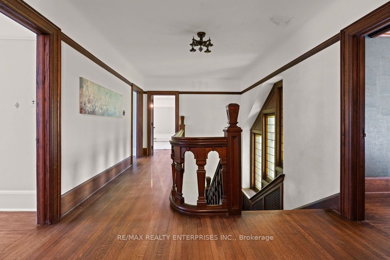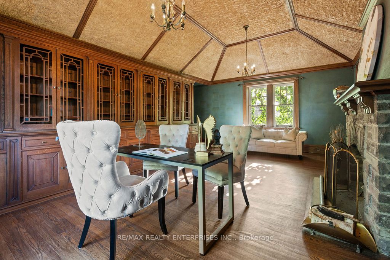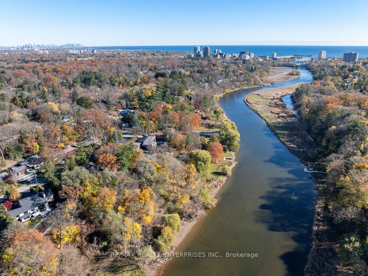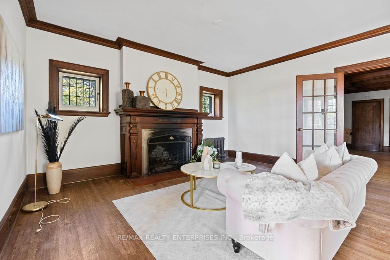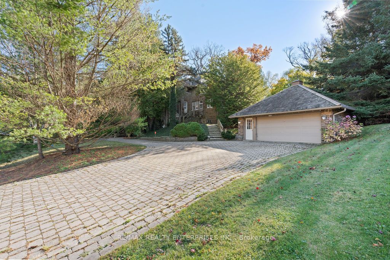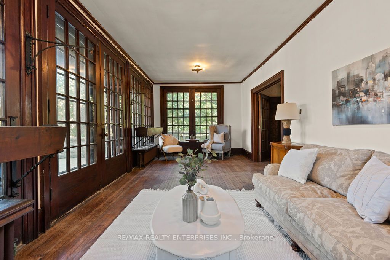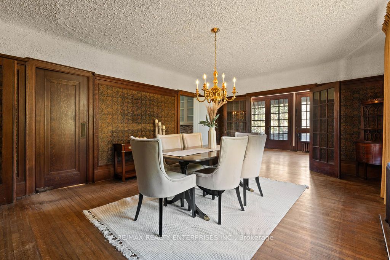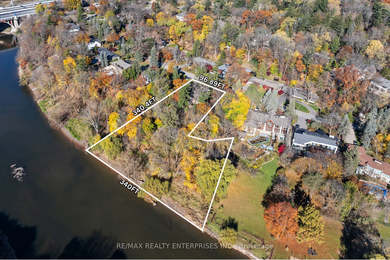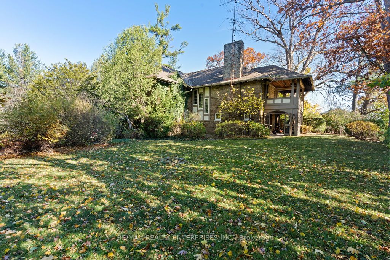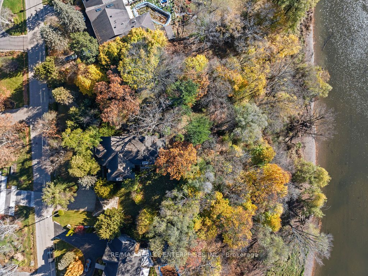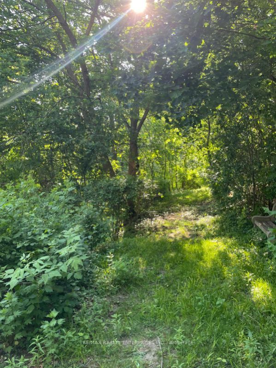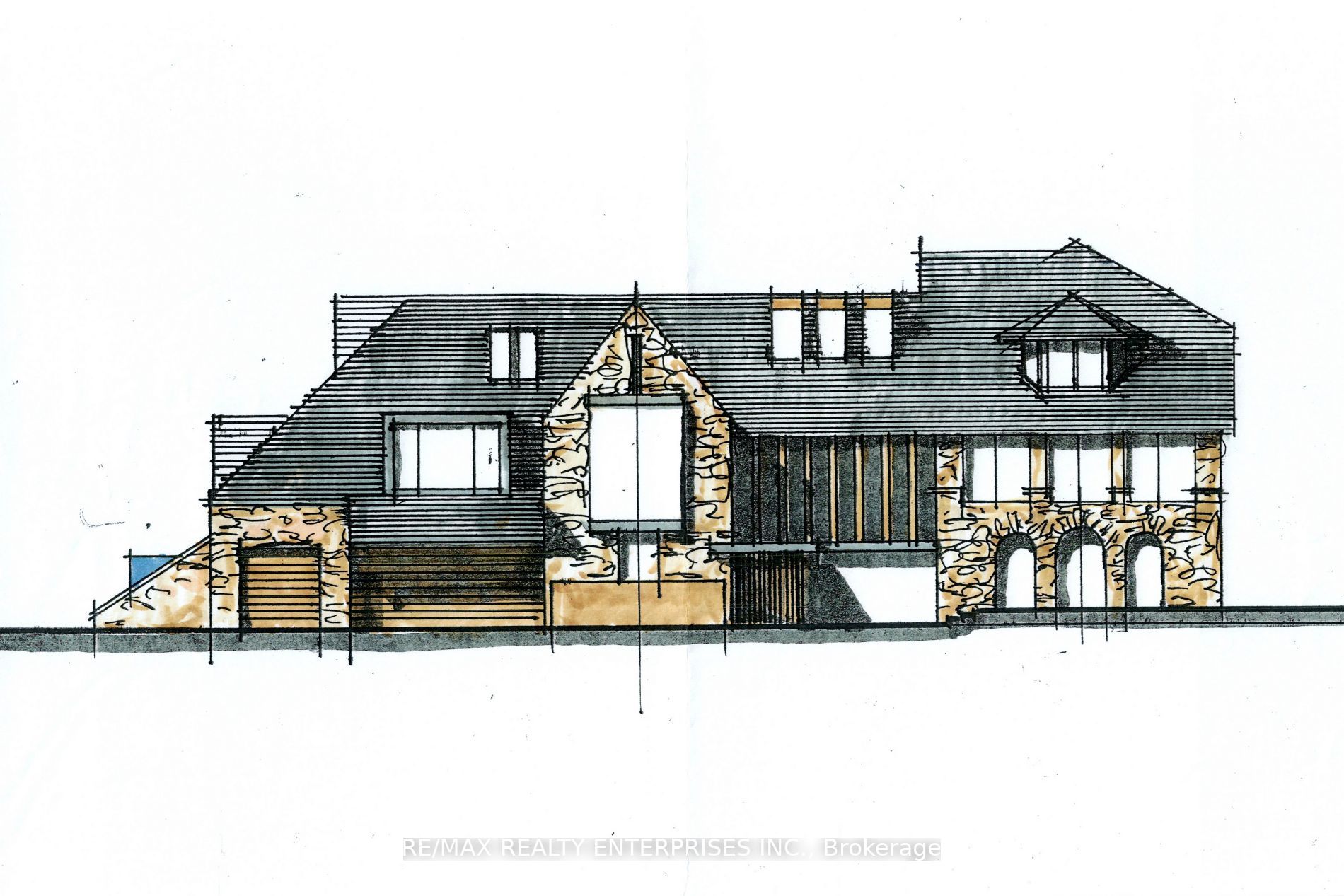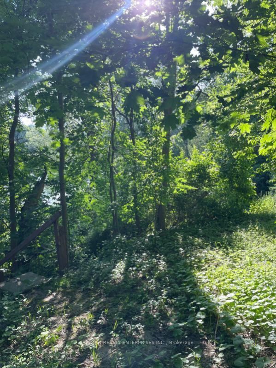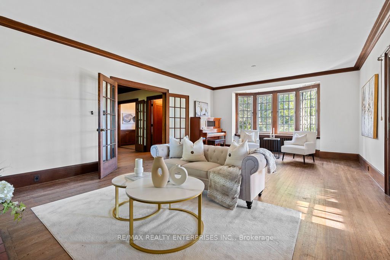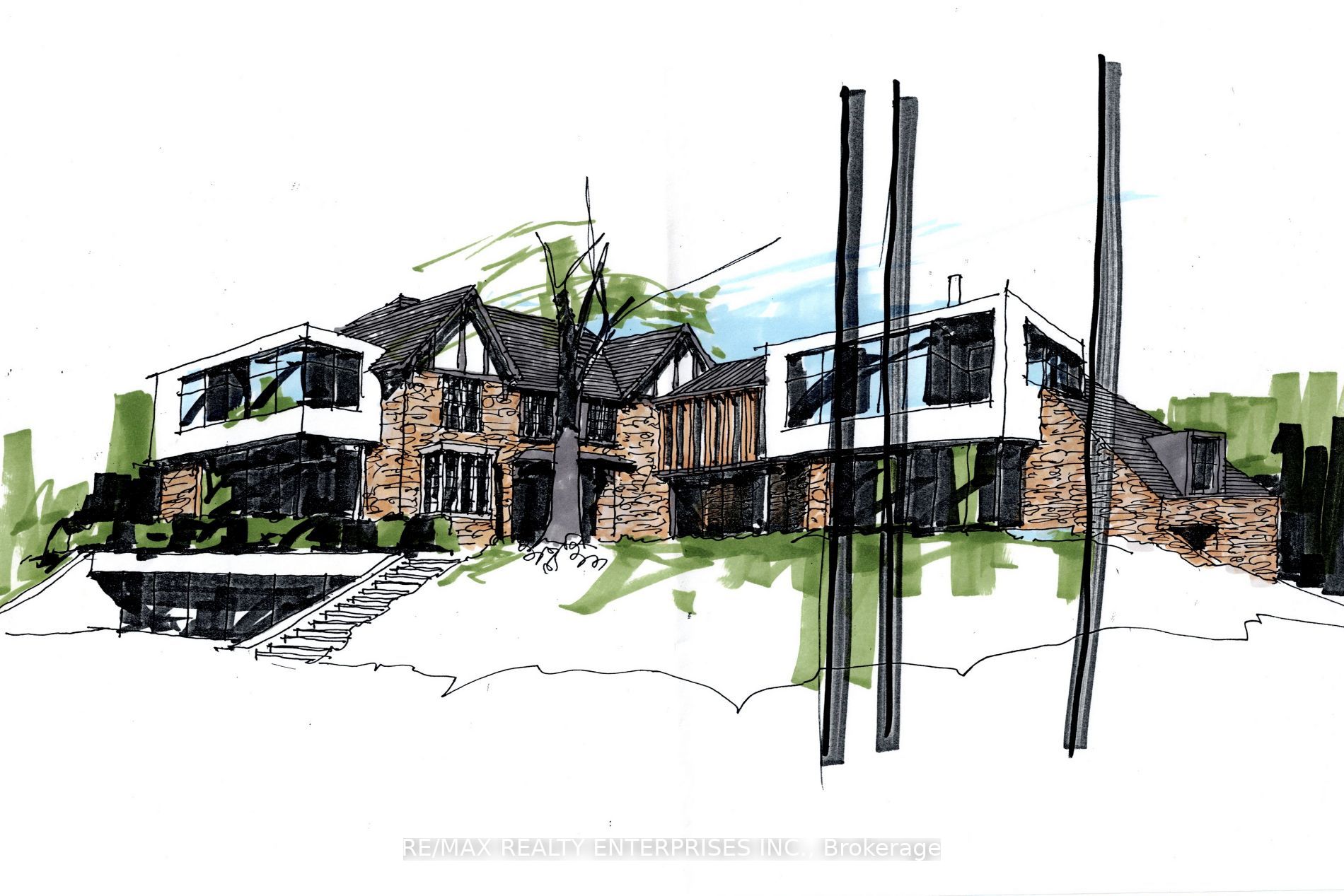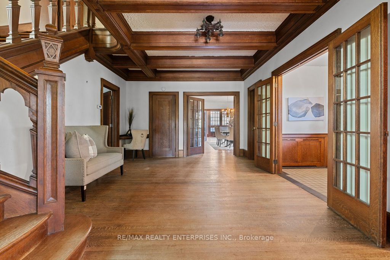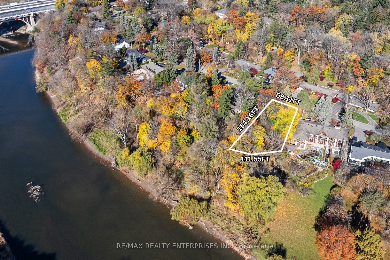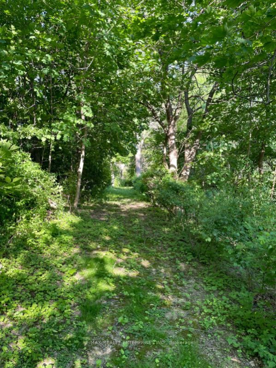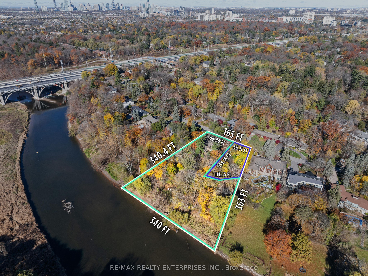
$7,179,850
Est. Payment
$27,422/mo*
*Based on 20% down, 4% interest, 30-year term
Listed by RE/MAX REALTY ENTERPRISES INC.
Detached•MLS #W12015696•New
Price comparison with similar homes in Mississauga
Compared to 133 similar homes
310.6% Higher↑
Market Avg. of (133 similar homes)
$1,748,586
Note * Price comparison is based on the similar properties listed in the area and may not be accurate. Consult licences real estate agent for accurate comparison
Room Details
| Room | Features | Level |
|---|---|---|
Living Room 4.88 × 8.38 m | FireplaceBay WindowFrench Doors | Main |
Dining Room 6.13 × 4.38 m | Picture WindowFrench DoorsCombined w/Sunroom | Main |
Kitchen 4.13 × 5.14 m | Combined w/LaundryLarge WindowHardwood Floor | Main |
Bedroom 2.73 × 3.37 m | 4 Pc BathWindowHardwood Floor | Main |
Primary Bedroom 7.47 × 5.23 m | Double ClosetBalconyWainscoting | Second |
Bedroom 2 3.66 × 4.16 m | ClosetLarge WindowHardwood Floor | Second |
Client Remarks
PLEASE INQUIRE ABOUT CONDITIONAL LOT SEVERANCES & PRICING.A Rare & Iconic Offering In Mineola West, This Distinguished Estate Spans Nearly 2 Acres Of Lush Grounds W/ An Impressive 340ft Of Pvt Credit River Frontage. Originally Built In 1925 As A Summer Retreat For A Prominent Rosedale Family, This 7000 Sqft. Residence Embodies Timeless Elegance & Offers An Exceptional Opportunity To Restore, Renovate, Or Develop Into A Custom Masterpiece. The Property Presents A Unique Opportunity To Create Two Distinct Residences, Each Offering Unparalleled Privacy And Serene River Views. Nestled In A Prestigious Enclave, This Estate Is Moments From Port Credits Vibrant Waterfront, Top-Tier Schools & Convenient Access To Downtown Toronto. Inside, A Grand Foyer Adorned W/ Solid Oak Woodwork & Original Stained Glass Sets The Stage For A Home Rich In Character. The Expansive Living And Dining Areas Are Enhanced By A Fireplace, While The Sun-Drenched Solarium, Framed By Oak-Trimmed Windows, Offers Breathtaking Views Of The Picturesque Landscape. A Well-Appointed Kitchen Features Natural Bamboo Countertops, Ample Cabinetry & An Adjacent Servery Designed For Effortless Entertaining. The Upper Level Boasts 4 Generously Sized Bdrm, Each Showcasing Period Details Such As Cove Ceilings, Chandeliers & Hdwd Flooring.The Primary Suite Is A Pvt Sanctuary, Complete With A Double W/O To A Secluded Balcony Overlooking The Tranquil River. A Grand Library W/ Vaulted Ceilings & A Striking Stone F/P Provides The Perfect Space For Quiet Retreats Or A Sophisticated Home Office. The Lower Level Extends The Living Space With A Sprawling Recreation Room & Walkout Access To A Secluded Terrace. Outdoors, A Circular Driveway & A 5-Tiered Pathway Lead To The Scenic Riverfront, Creating An Enchanting Natural Retreat. Floor Plans And Custom Home Designs By Renowned Architect Gren Weiss, Along With Additional Sketches And Cost Estimates By Esteemed Mineola Luxury Builder Montbeck Homes, Are Available Upon Request.
About This Property
1520 Pinetree Crescent, Mississauga, L5G 2S8
Home Overview
Basic Information
Walk around the neighborhood
1520 Pinetree Crescent, Mississauga, L5G 2S8
Shally Shi
Sales Representative, Dolphin Realty Inc
English, Mandarin
Residential ResaleProperty ManagementPre Construction
Mortgage Information
Estimated Payment
$0 Principal and Interest
 Walk Score for 1520 Pinetree Crescent
Walk Score for 1520 Pinetree Crescent

Book a Showing
Tour this home with Shally
Frequently Asked Questions
Can't find what you're looking for? Contact our support team for more information.
See the Latest Listings by Cities
1500+ home for sale in Ontario

Looking for Your Perfect Home?
Let us help you find the perfect home that matches your lifestyle
