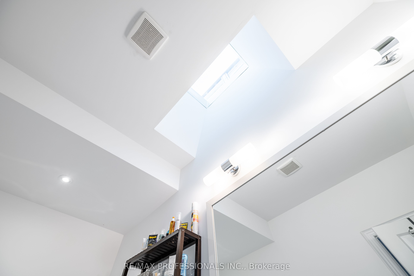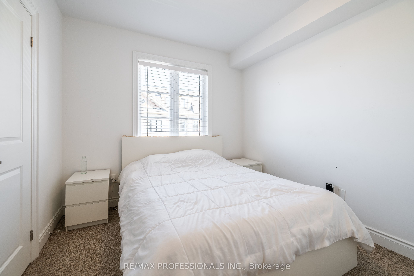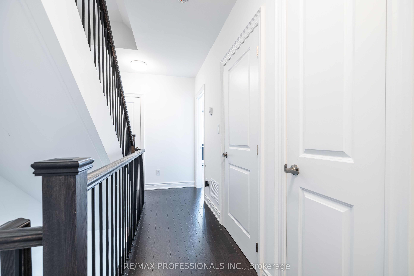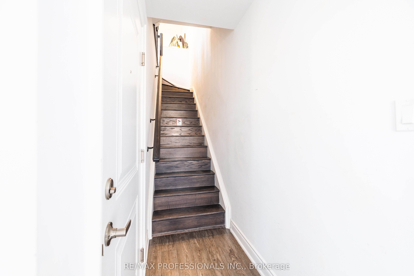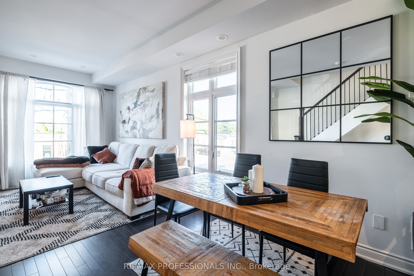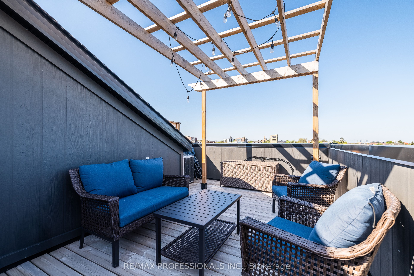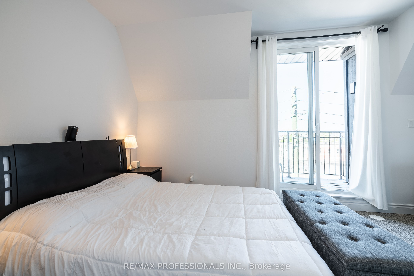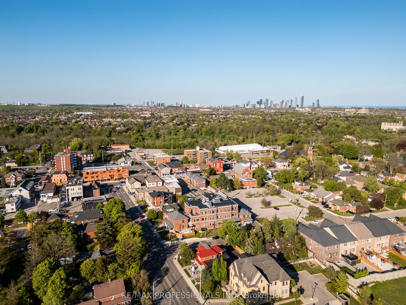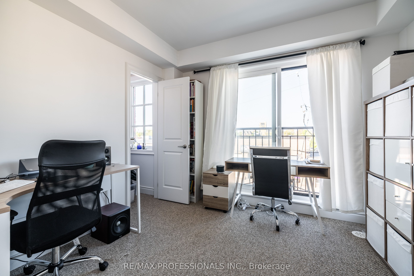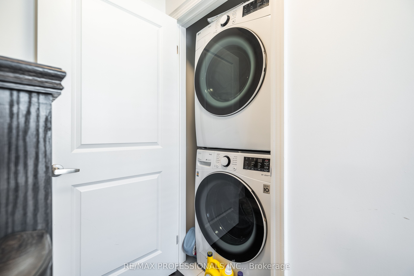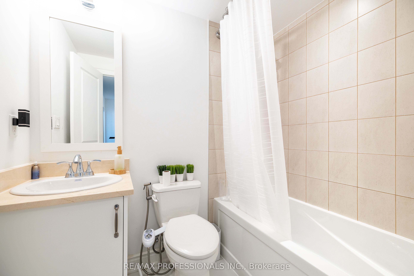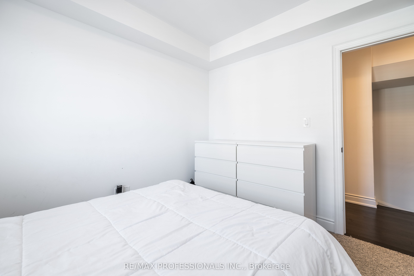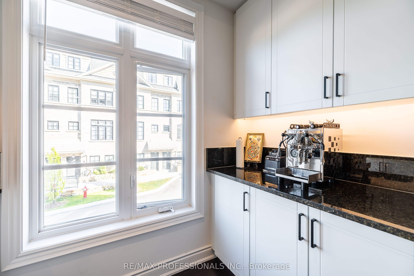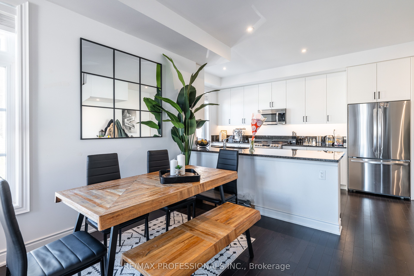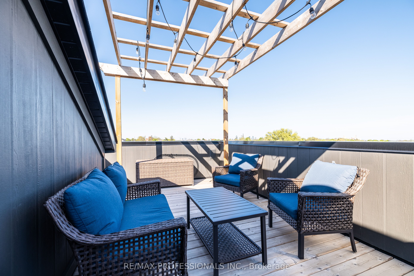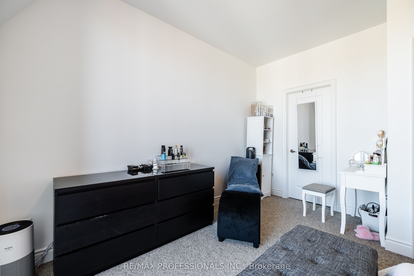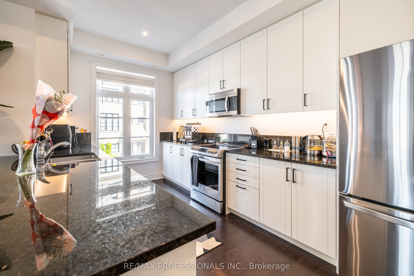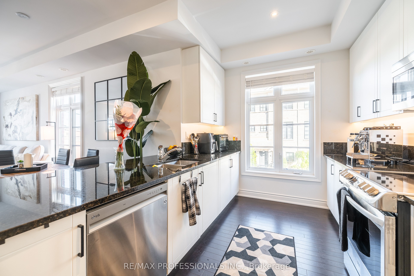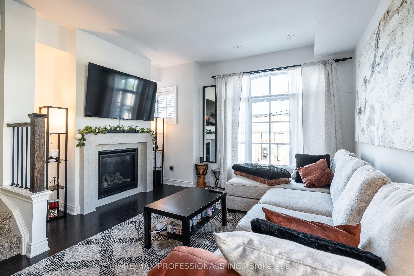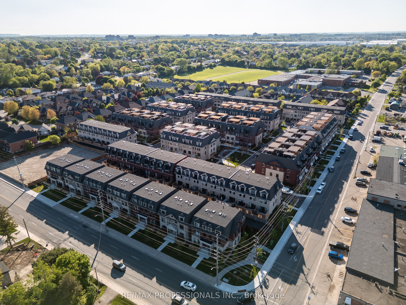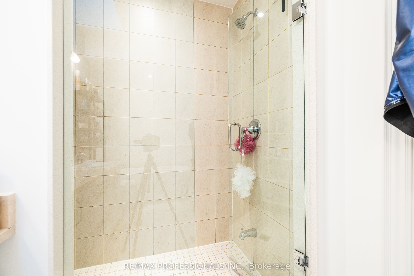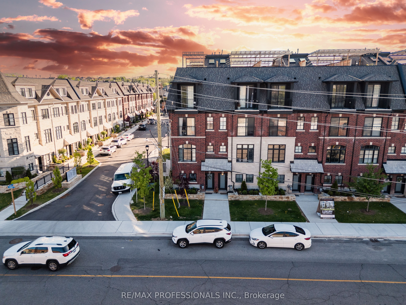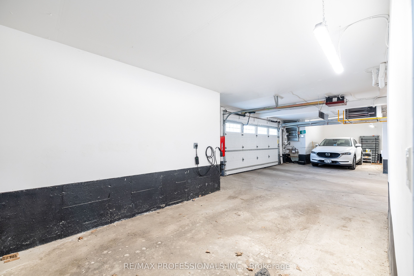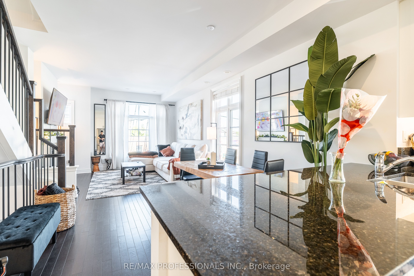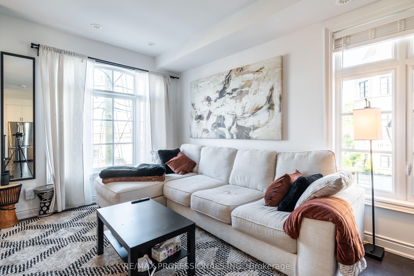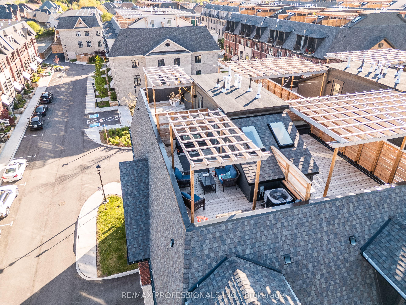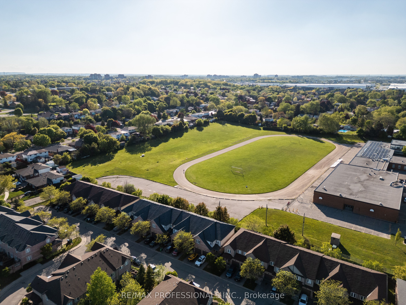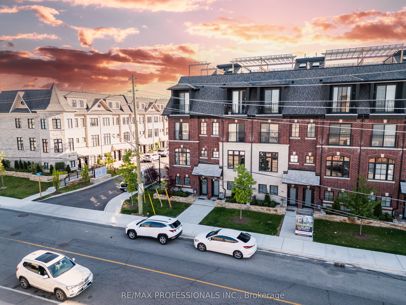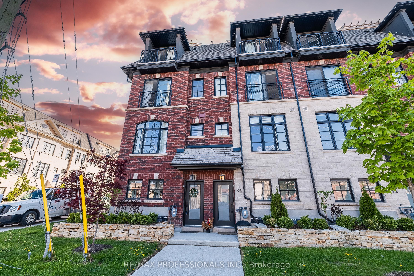
$999,999
Est. Payment
$3,819/mo*
*Based on 20% down, 4% interest, 30-year term
Listed by RE/MAX PROFESSIONALS INC.
Condo Townhouse•MLS #W12159287•New
Included in Maintenance Fee:
Building Insurance
Parking
Price comparison with similar homes in Mississauga
Compared to 94 similar homes
34.5% Higher↑
Market Avg. of (94 similar homes)
$743,269
Note * Price comparison is based on the similar properties listed in the area and may not be accurate. Consult licences real estate agent for accurate comparison
Room Details
| Room | Features | Level |
|---|---|---|
Kitchen | PantryBreakfast AreaWindow | Main |
Dining Room | Open ConceptHardwood FloorPot Lights | Main |
Living Room | Large WindowGas FireplaceHardwood Floor | Main |
Bedroom 2 | Walk-In Closet(s)WindowBroadloom | Second |
Bedroom 3 | ClosetWindowBroadloom | Second |
Primary Bedroom | Juliette BalconyWalk-In Closet(s)Window | Third |
Client Remarks
Offers Anytime. Welcome to Streetsville Centre where timeless elegance meets modern comfort in this executive corner end-unit townhome by Dunpar Homes. Just completed in 2023, the sought-after Hillside Model offers 1,822 sq. ft. of luxurious living across three thoughtfully designed levels.Architecturally inspired by classic English manors, this home features a striking exterior clad in custom natural Indiana limestone, lending a sense of prestige and curb appeal. Inside, refined design and exceptional finishes set the tonefrom the nearly 10-foot ceilings to the abundance of natural light pouring through skylight windows and ample corner windows.The heart of the home is an open-concept main floor anchored by a gourmet kitchen complete with a pantry, stainless steel appliances, and elegant finishes. A gas fireplace with a stunning mantel adds warmth and charm to the spacious living area. Pot lights throughout ensure a bright and polished atmosphere.With three bedrooms and two full bathrooms, comfort meets functionality. The primary suite features a walk-in closet, private balcony, and a luxurious ensuite boasting an acrylic freestanding tub and his-and-her sinksyour own private retreat. A rooftop terrace offers breathtaking panoramic views, perfect for entertaining or quiet sunset moments.Additional highlights include garage access, one dedicated parking space, 125-amp service, and the peace of mind of a Tarion Warranty transferable to the new owner.Whether you're looking for upscale living, timeless design, or proximity to the charm of Streetsville, this home delivers it all. A must-see opportunity to own a brand-new luxury residence in one of Mississaugas most desirable enclaves. *WATCH VIDEO*
About This Property
150 Joymar Drive, Mississauga, L5M 2P6
Home Overview
Basic Information
Walk around the neighborhood
150 Joymar Drive, Mississauga, L5M 2P6
Shally Shi
Sales Representative, Dolphin Realty Inc
English, Mandarin
Residential ResaleProperty ManagementPre Construction
Mortgage Information
Estimated Payment
$0 Principal and Interest
 Walk Score for 150 Joymar Drive
Walk Score for 150 Joymar Drive

Book a Showing
Tour this home with Shally
Frequently Asked Questions
Can't find what you're looking for? Contact our support team for more information.
See the Latest Listings by Cities
1500+ home for sale in Ontario

Looking for Your Perfect Home?
Let us help you find the perfect home that matches your lifestyle

