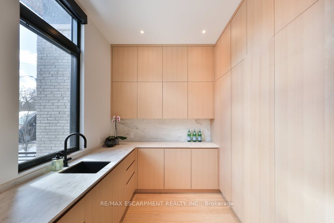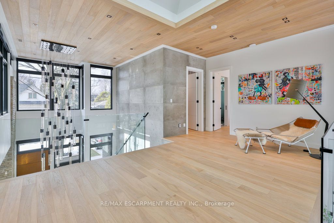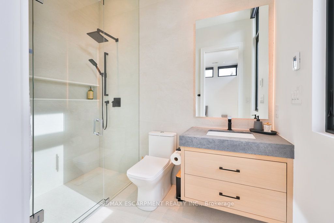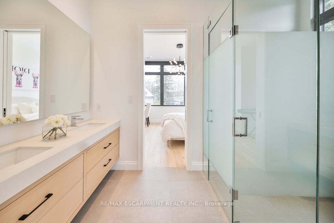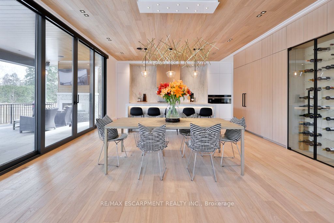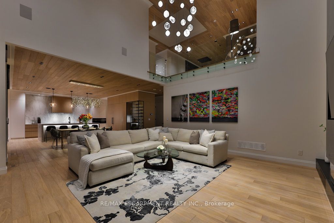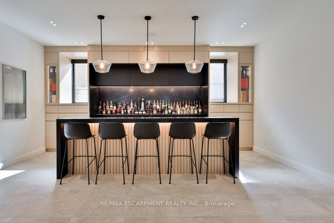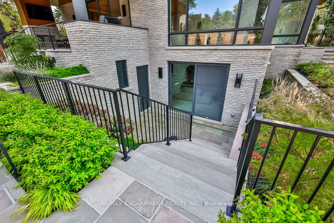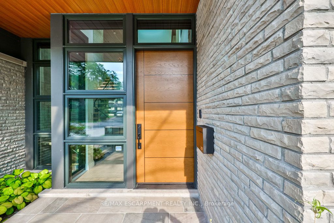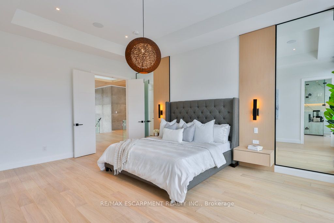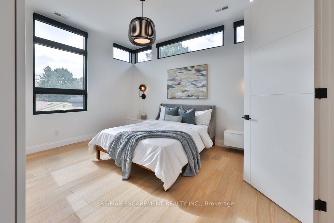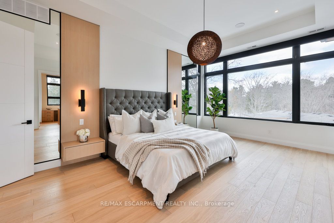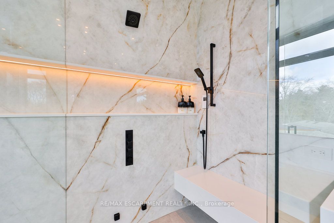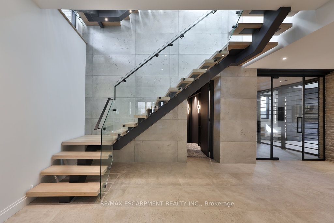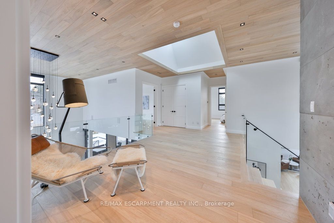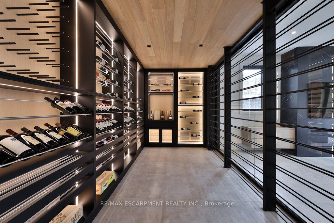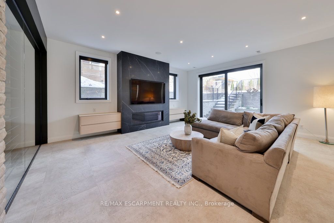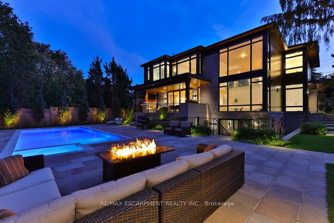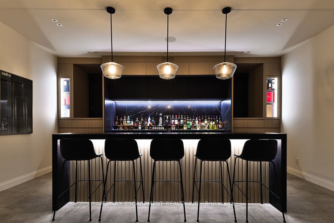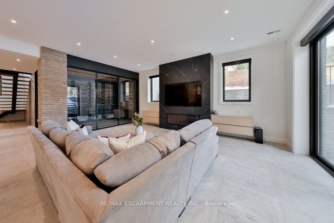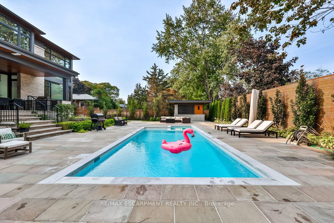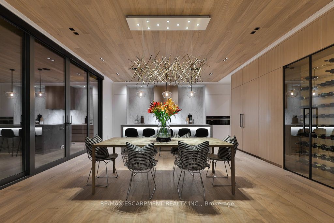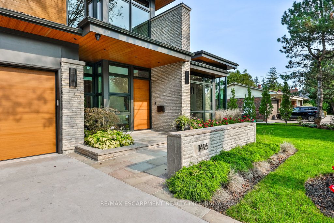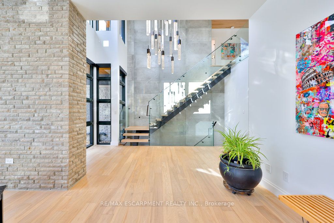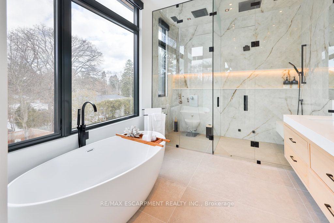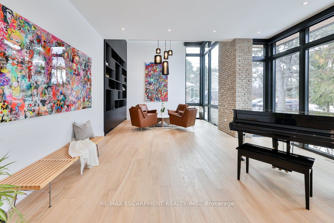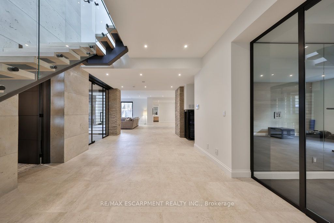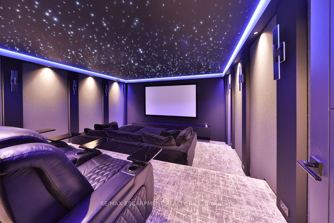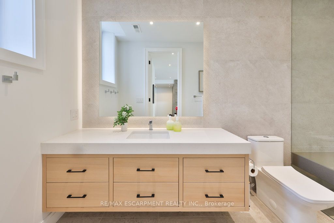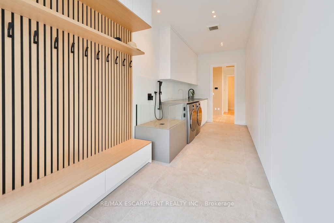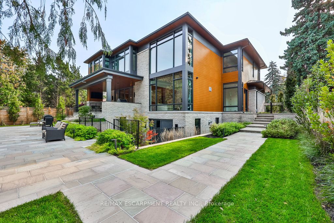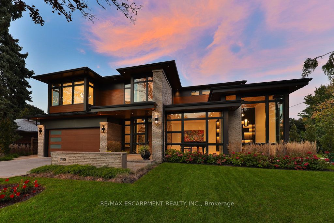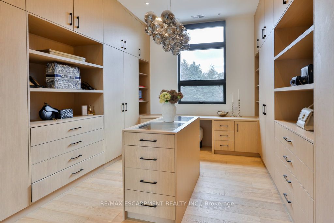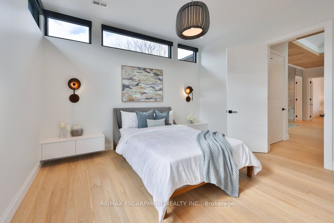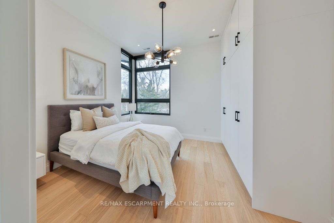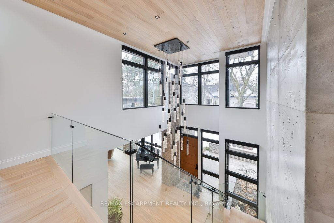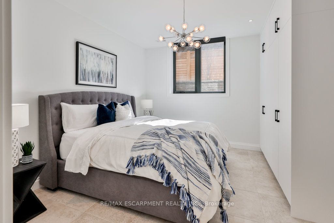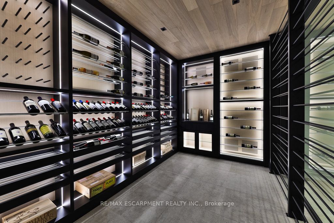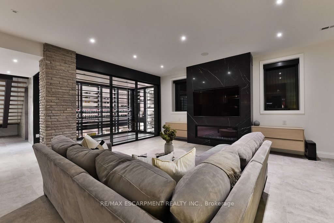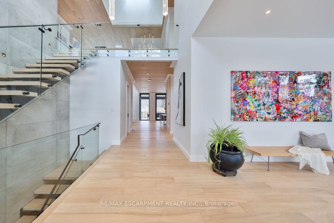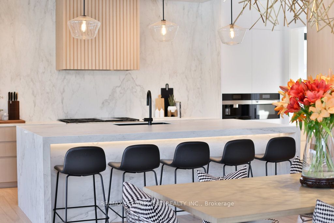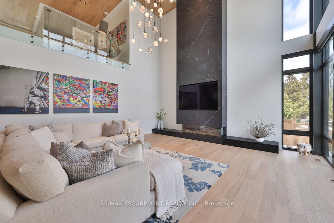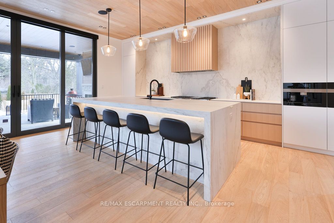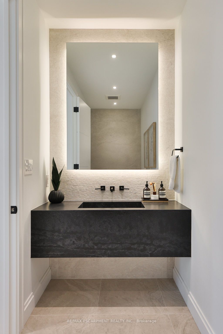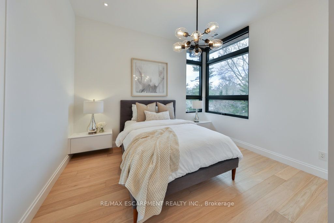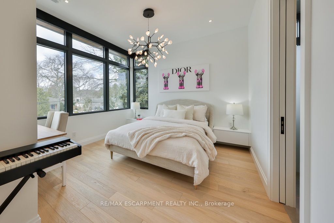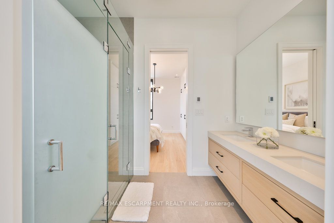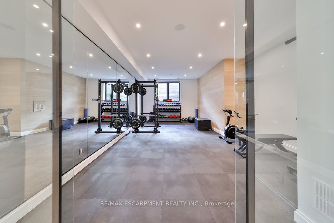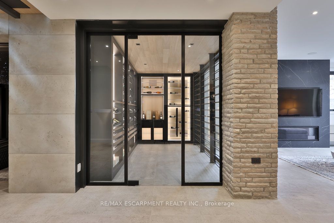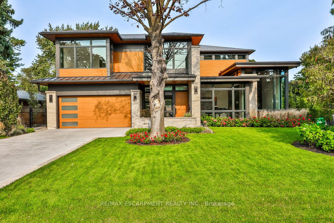
$5,699,000
Est. Payment
$21,766/mo*
*Based on 20% down, 4% interest, 30-year term
Listed by RE/MAX ESCARPMENT REALTY INC.
Detached•MLS #W12015587•New
Price comparison with similar homes in Mississauga
Compared to 57 similar homes
114.4% Higher↑
Market Avg. of (57 similar homes)
$2,658,192
Note * Price comparison is based on the similar properties listed in the area and may not be accurate. Consult licences real estate agent for accurate comparison
Room Details
| Room | Features | Level |
|---|---|---|
Kitchen 4.51104 × 6.096 m | W/O To DeckPot LightsCentre Island | Main |
Primary Bedroom 5.97408 × 3.691128 m | 5 Pc EnsuiteWalk-In Closet(s)Large Window | Second |
Bedroom 2 3.68808 × 4.45008 m | 3 Pc EnsuiteWalk-In Closet(s)Pot Lights | Second |
Bedroom 3 3.38328 × 3.386328 m | 4 Pc BathB/I ClosetPot Lights | Second |
Bedroom 4 3.62712 × 3.87096 m | 4 Pc BathLarge WindowPot Lights | Second |
Bedroom 5 3.71856 × 4.45008 m | B/I Closet3 Pc BathPot Lights | Basement |
Client Remarks
A stunning Ornella Homes custom built residence, that offers an unmatched level of distinguished living. This David Small design harmoniously combines luxury, technology, and functionality. As you enter, you are greeted by a sophisticated atmosphere, with rich oak hardwood floors, soaring 10-foot ceilings, and elegant brick feature walls that add both warmth and character. The advanced Control4 Smart Home system allows complete automation of lighting, blinds, sound, and more, bringing convenience and modern technology right to your fingertips. The gourmet kitchen is a chefs dream, featuring custom cabinetry, honed Spanish porcelain countertops, and top-of-the-line Miele and Wolf appliances. The open-concept design seamlessly flows into the living and dining areas, creating a perfect space for entertaining or everyday living. The primary suite is a tranquil retreat, offering oversized windows with views of the private backyard, a custom walk-in closet, and a spa-inspired ensuite bathroom, providing a luxurious escape. The lower level continues to embody luxury with a full wet bar, a temperature-controlled wine cellar, and a state-of-the-art home theater, rendering it ideal for both relaxation and entertaining guests. Outdoors, the property transforms into an oasis featuring an in-ground pool and hot tub surrounded by natural stone tiles, providing privacy and tranquility. The fully fenced yard guarantees complete seclusion, while concealed rock speakers enhance the ambiance. This exceptional home features heated driveways, walkways, and a custom patio equipped with a built-in fireplace and BBQ, ensuring year-round appeal. 1495 Lochlin Trail redefines luxury living by offering an extraordinary lifestyle of comfort, elegance, and convenience. LUXURY CERTIFIED.
About This Property
1495 LOCHLIN Trail, Mississauga, L5G 3V6
Home Overview
Basic Information
Walk around the neighborhood
1495 LOCHLIN Trail, Mississauga, L5G 3V6
Shally Shi
Sales Representative, Dolphin Realty Inc
English, Mandarin
Residential ResaleProperty ManagementPre Construction
Mortgage Information
Estimated Payment
$0 Principal and Interest
 Walk Score for 1495 LOCHLIN Trail
Walk Score for 1495 LOCHLIN Trail

Book a Showing
Tour this home with Shally
Frequently Asked Questions
Can't find what you're looking for? Contact our support team for more information.
See the Latest Listings by Cities
1500+ home for sale in Ontario

Looking for Your Perfect Home?
Let us help you find the perfect home that matches your lifestyle
