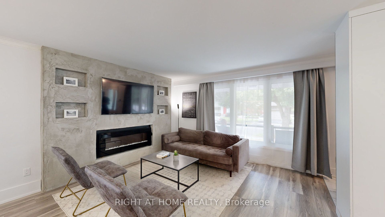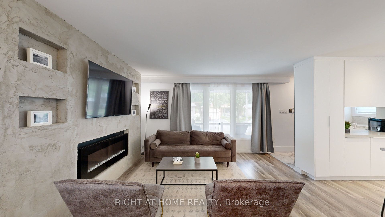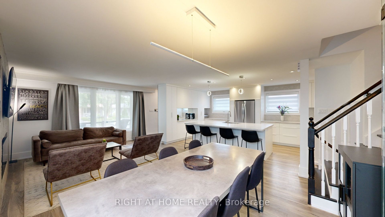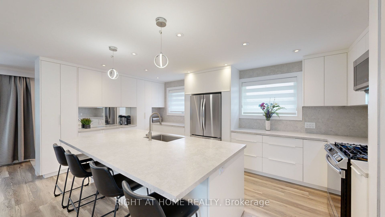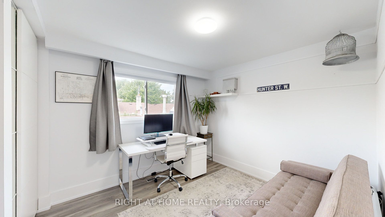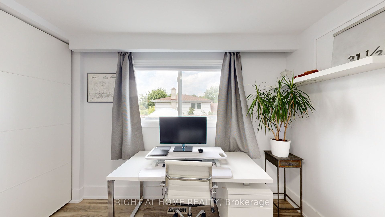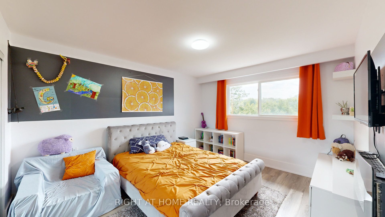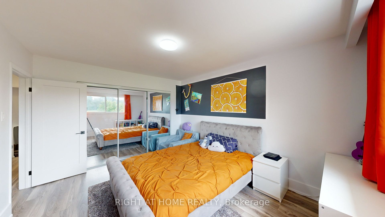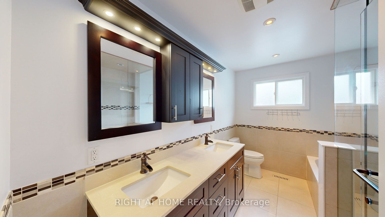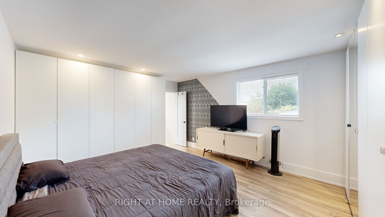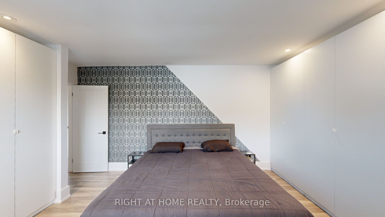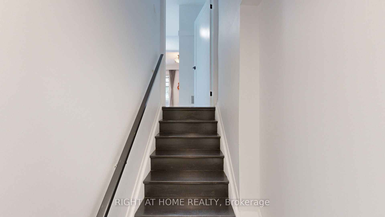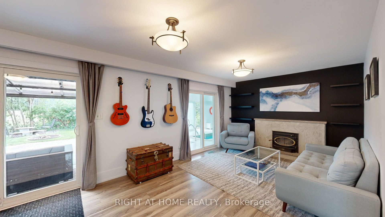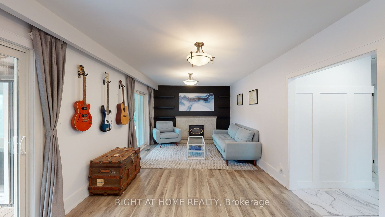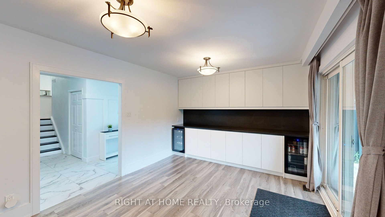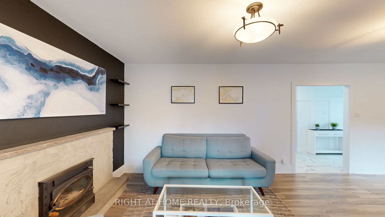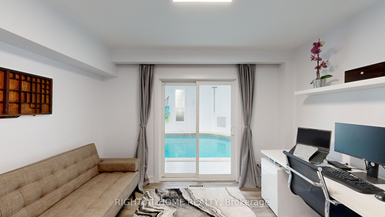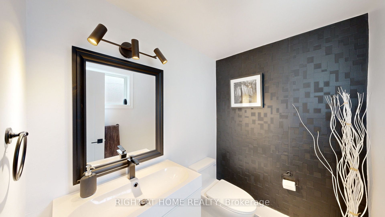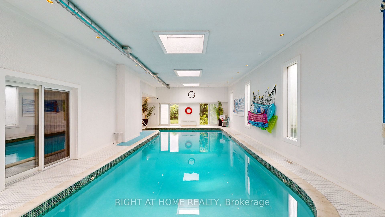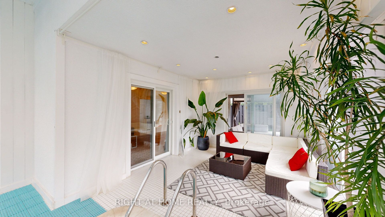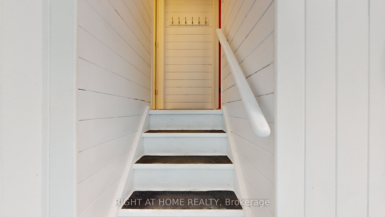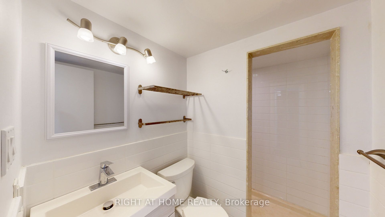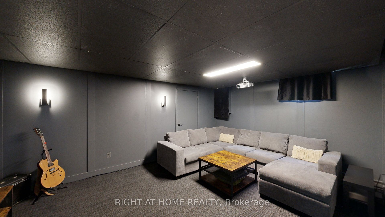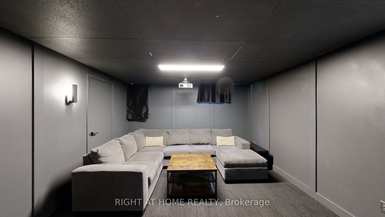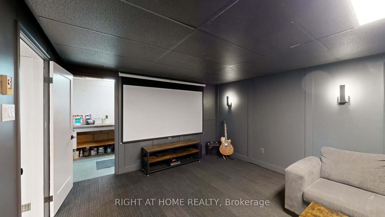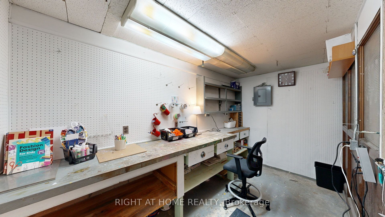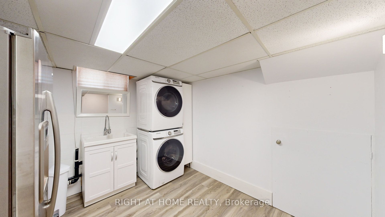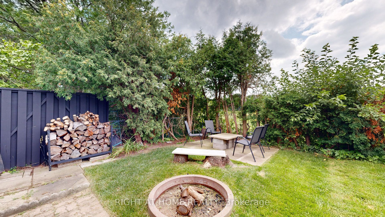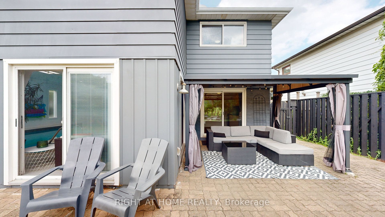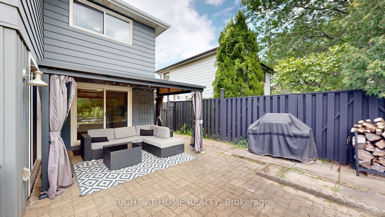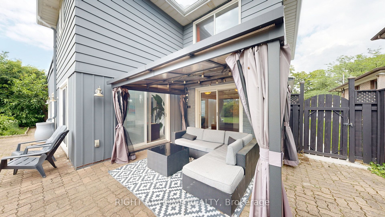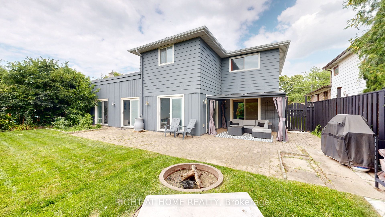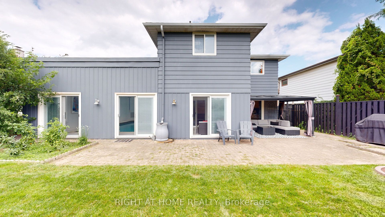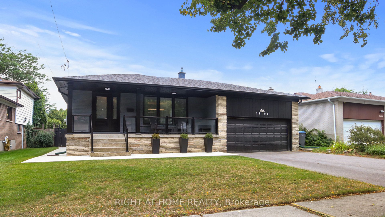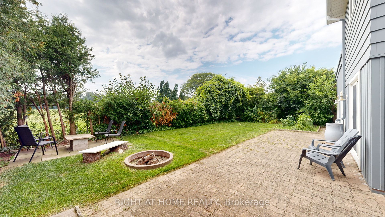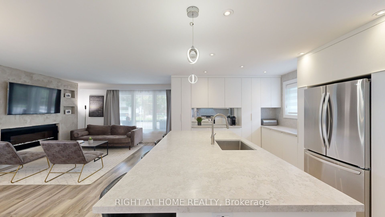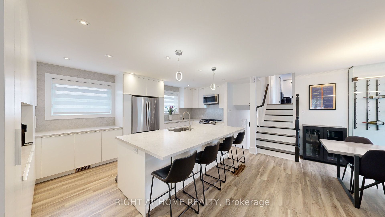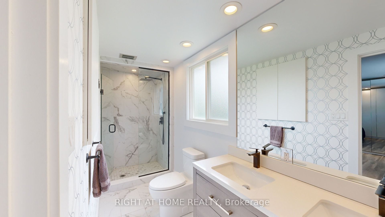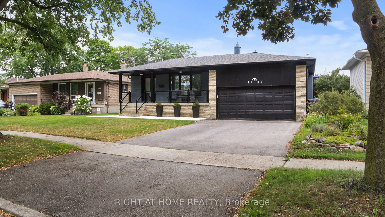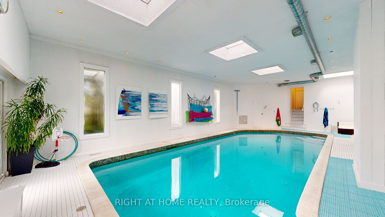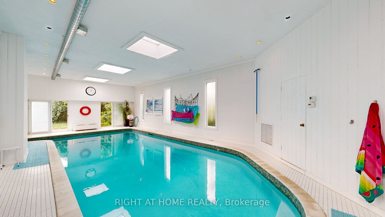
$2,049,000
Est. Payment
$7,826/mo*
*Based on 20% down, 4% interest, 30-year term
Listed by RIGHT AT HOME REALTY
Detached•MLS #W12164604•New
Price comparison with similar homes in Mississauga
Compared to 177 similar homes
28.2% Higher↑
Market Avg. of (177 similar homes)
$1,598,576
Note * Price comparison is based on the similar properties listed in the area and may not be accurate. Consult licences real estate agent for accurate comparison
Room Details
| Room | Features | Level |
|---|---|---|
Kitchen 5.6 × 3.34 m | Centre IslandOpen ConceptVinyl Floor | Main |
Dining Room 6.97 × 4.1 m | Combined w/LivingOverlooks PoolVinyl Floor | Main |
Living Room 6.97 × 4.1 m | Combined w/DiningElectric FireplaceVinyl Floor | Main |
Primary Bedroom 5.19 × 4.02 m | B/I Closet3 Pc Ensuite | Upper |
Bedroom 2 4.19 × 3.51 m | W/W ClosetVinyl Floor | Upper |
Bedroom 3 4.04 × 3.08 m | B/I ClosetVinyl Floor | Upper |
Client Remarks
Discover this exceptional opportunity to own a beautifully appointed home in the sought-after Clarkson community, and within the prestigious Lorne Park school district. Offering 3+1 bedrooms and 4 bathrooms, this property blends comfort, functionality, and resort-style living in one remarkable package. Step into a private spa experience featuring a full-sized heated indoor concrete pool, complete with skylights and a sauna perfect for year-round relaxation, recreation, and wellness. The home offers a modern open-concept kitchen outfitted with custom cabinetry and smart appliances, ideal for culinary enthusiasts and entertainers alike. This space provides both style and storage and is the true heart of the home. The primary suite serves as a serene retreat, offering built-in cabinetry and a renovated ensuite bathroom, combining comfort with sophistication. Entertainment is effortless with a fully equipped media room on the lower level, featuring a projector and screen for an immersive viewing experience. Whether hosting guests or enjoying a quiet night in, this space is designed to impress. The electrical in the home has been upgraded to a 200 amp panel and the home also offers a 240 kv plug in the garage for electric vehicle charging. Adjacent to the spa area, the family room showcases custom millwork, a dry bar with bar fridges and a wood-burning fireplace, creating a warm and inviting atmosphere. With direct access to the backyard and green space behind Hillcrest School, you'll enjoy both privacy and convenience. Additional highlights include: multiple walk-outs to outdoor spaces, cozy yet spacious layout, close proximity to transit, highways, shopping, and top-rated schools. This property is a rare gem offering contemporary amenities, generous living and entertaining spaces, and a lifestyle of comfort and relaxation all in a highly desirable location.
About This Property
1492 Agnew Road, Mississauga, L5J 3G9
Home Overview
Basic Information
Walk around the neighborhood
1492 Agnew Road, Mississauga, L5J 3G9
Shally Shi
Sales Representative, Dolphin Realty Inc
English, Mandarin
Residential ResaleProperty ManagementPre Construction
Mortgage Information
Estimated Payment
$0 Principal and Interest
 Walk Score for 1492 Agnew Road
Walk Score for 1492 Agnew Road

Book a Showing
Tour this home with Shally
Frequently Asked Questions
Can't find what you're looking for? Contact our support team for more information.
See the Latest Listings by Cities
1500+ home for sale in Ontario

Looking for Your Perfect Home?
Let us help you find the perfect home that matches your lifestyle
