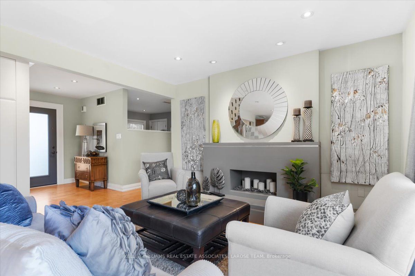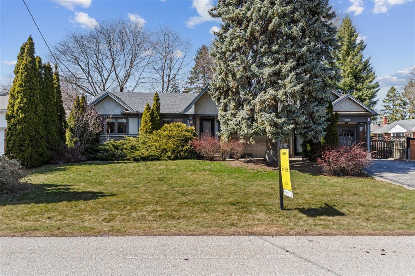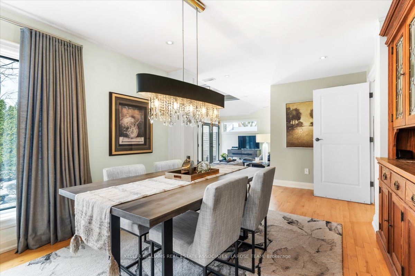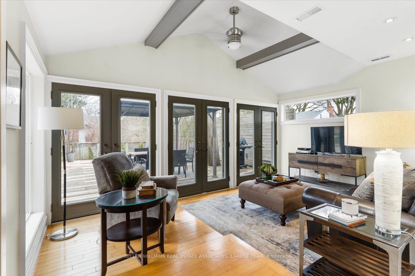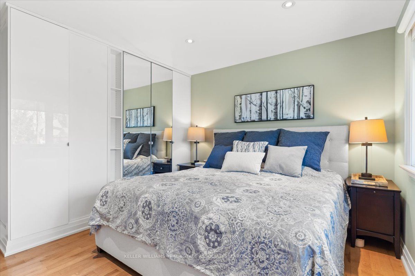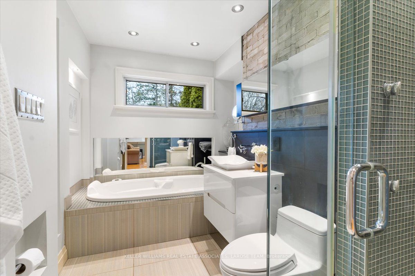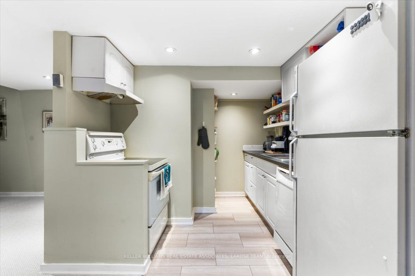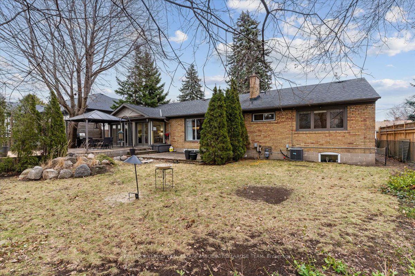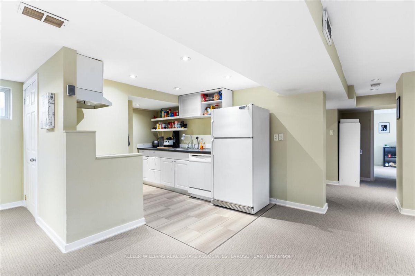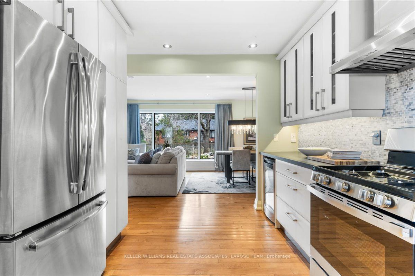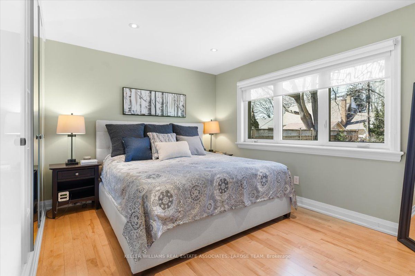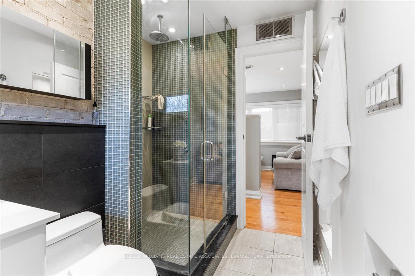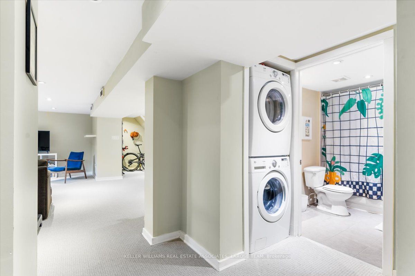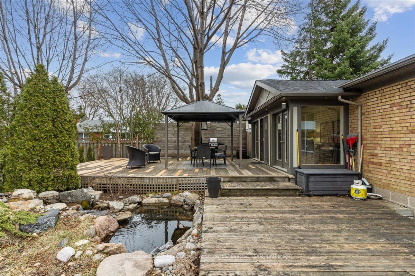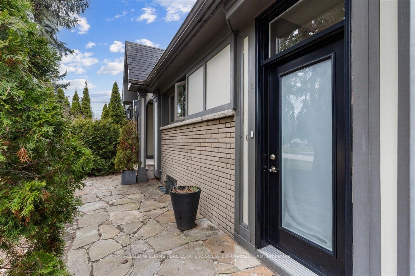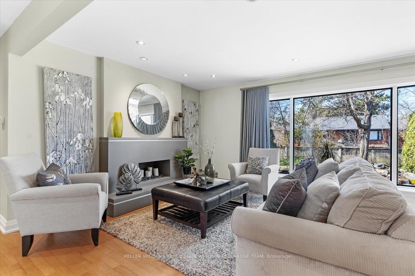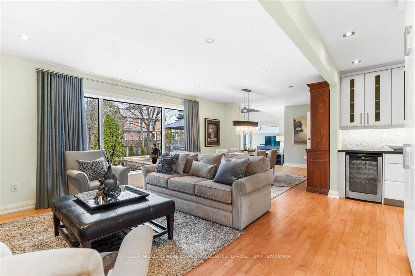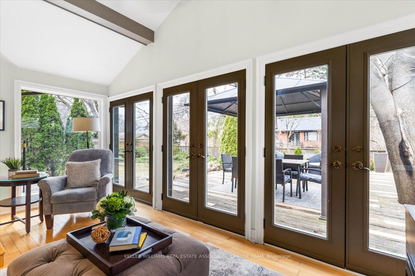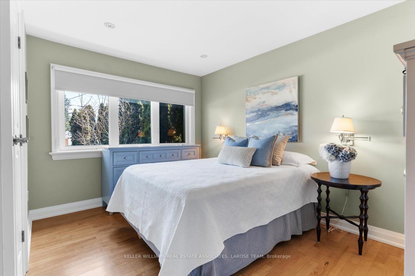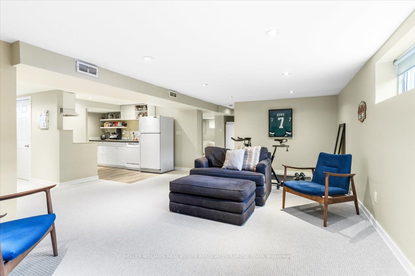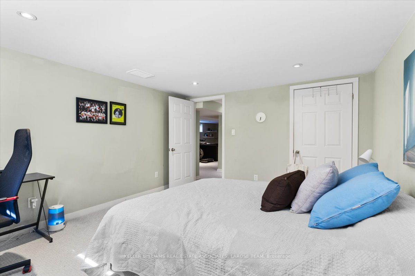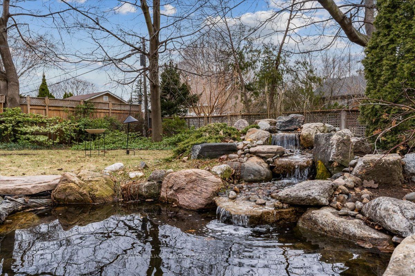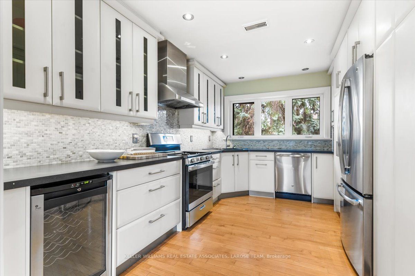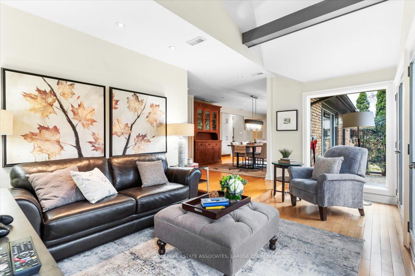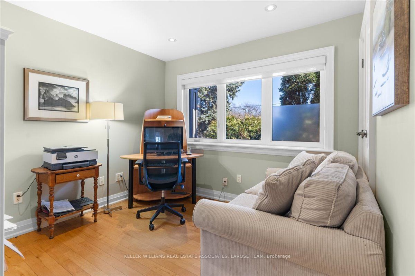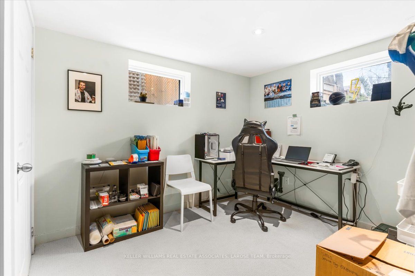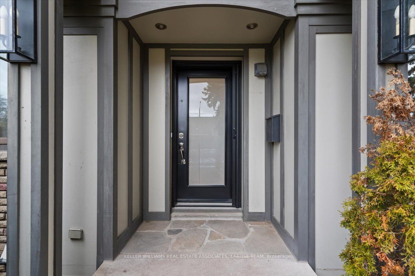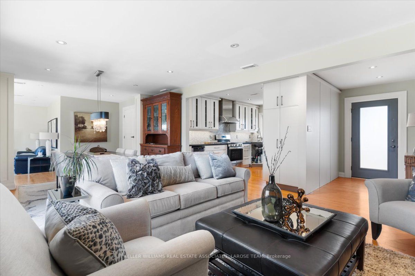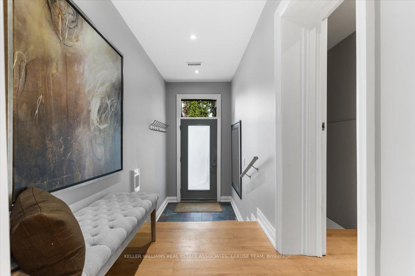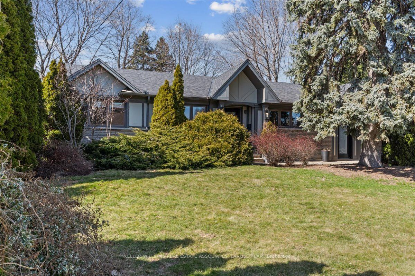
$1,548,000
Est. Payment
$5,912/mo*
*Based on 20% down, 4% interest, 30-year term
Listed by KELLER WILLIAMS REAL ESTATE ASSOCIATES, LAROSE TEAM
Detached•MLS #W12056521•New
Price comparison with similar homes in Mississauga
Compared to 49 similar homes
1.4% Higher↑
Market Avg. of (49 similar homes)
$1,526,237
Note * Price comparison is based on the similar properties listed in the area and may not be accurate. Consult licences real estate agent for accurate comparison
Room Details
| Room | Features | Level |
|---|---|---|
Kitchen 4.04 × 2.9 m | Hardwood FloorStainless Steel ApplBacksplash | Main |
Dining Room 3.41 × 3.66 m | Hardwood FloorCombined w/LivingOpen Concept | Main |
Living Room 3.4 × 3.66 m | Hardwood FloorOpen ConceptOverlooks Backyard | Main |
Primary Bedroom 4.09 × 3.76 m | Hardwood FloorClosetWindow | Main |
Bedroom 2 3.99 × 2.9 m | Hardwood FloorClosetWindow | Main |
Bedroom 3 4.27 × 3.63 m | BroadloomClosetPot Lights | Lower |
Client Remarks
Welcome to 1489 Glenwatson Drive, an exquisite and beautifully appointed bungalow in Lakeview, one of South Mississauga's most coveted neighbourhoods! Nestled amongst mature trees on a 72 x 110 ft. lot, this beautifully designed home offers a warm and inviting open concept living/dining area, hardwood flooring throughout, and large picture windows that flood the home with natural light -creating a elegant and comfortable atmosphere. The stunning Muskoka room, with its soaring vaulted ceilings, expansive windows and elegant French doors, opens to a spacious deck overlooking a private, tree-lined backyard. The modern kitchen features stainless steel appliances and ample cabinetry for storage. Whether preparing a casual meal or hosting a dinner party, this kitchen is designed for both style and functionality. The dedicated home office offers a peaceful and private workspace, perfect for remote work, creative projects, or simply unwinding with a good book in a serene setting. The primary retreat is well-sized with large closet space and lots of natural light. The spa-inspired main bathroom boasts a luxurious rain shower and a deep soaker tub for ultimate relaxation. The fully-finished lower level is complete with a separate living area, two additional bedrooms, 4 piece bathroom, and kitchen- an excellent opportunity to be utilized as a nanny/in-law suite, potential rental income, for extended family or guests, or as additional living quarters to suit your needs. The beautifully landscaped backyard offers tranquility and privacy, surrounded by mature trees and with a lovely koi pond and a calming waterfall. Whether enjoying a morning coffee on the deck, hosting summer barbeques, or simply relaxing in nature, this outdoor oasis is a rare find! Live in the heart of Lakeview and enjoy this true gem of a property!
About This Property
1489 Glenwatson Drive, Mississauga, L5E 2V8
Home Overview
Basic Information
Walk around the neighborhood
1489 Glenwatson Drive, Mississauga, L5E 2V8
Shally Shi
Sales Representative, Dolphin Realty Inc
English, Mandarin
Residential ResaleProperty ManagementPre Construction
Mortgage Information
Estimated Payment
$0 Principal and Interest
 Walk Score for 1489 Glenwatson Drive
Walk Score for 1489 Glenwatson Drive

Book a Showing
Tour this home with Shally
Frequently Asked Questions
Can't find what you're looking for? Contact our support team for more information.
Check out 100+ listings near this property. Listings updated daily
See the Latest Listings by Cities
1500+ home for sale in Ontario

Looking for Your Perfect Home?
Let us help you find the perfect home that matches your lifestyle
