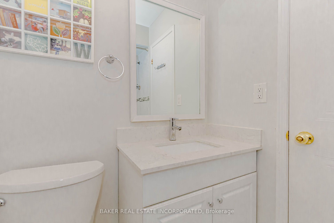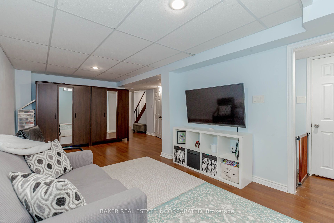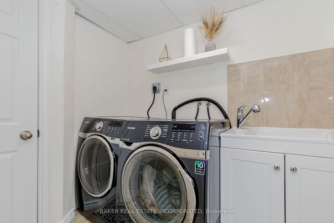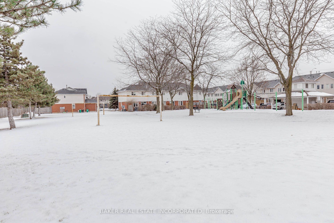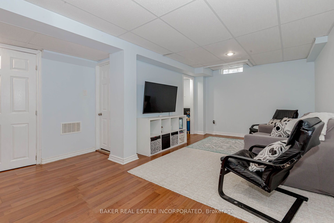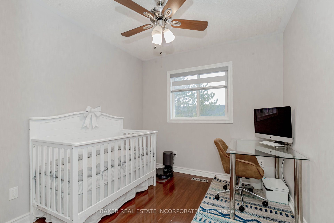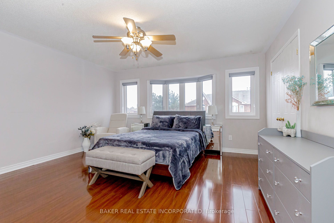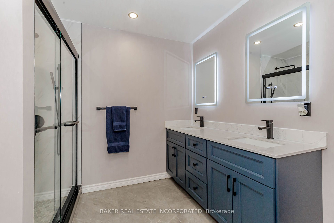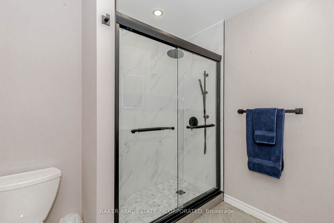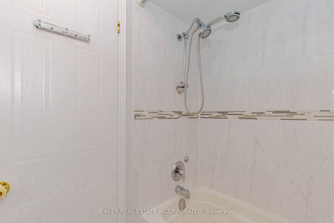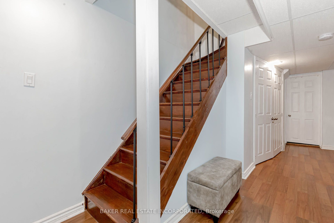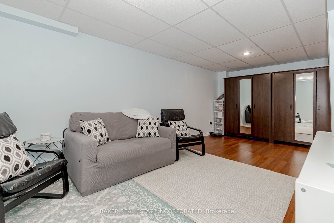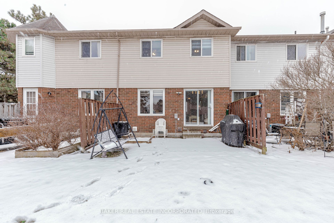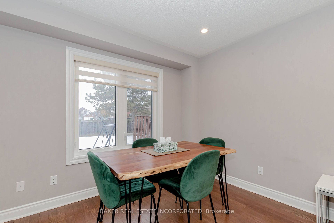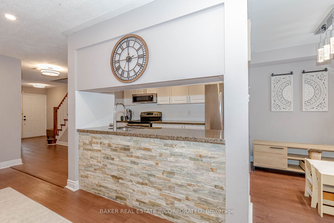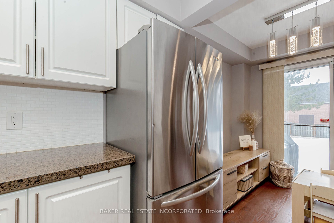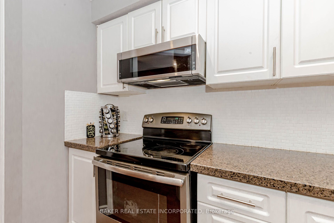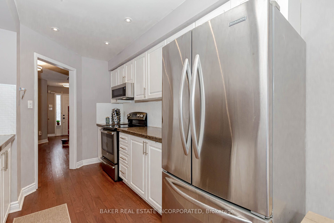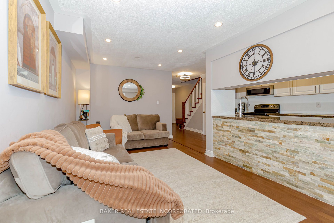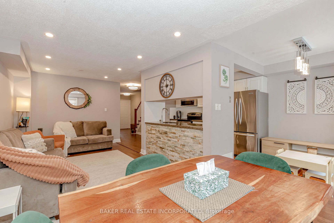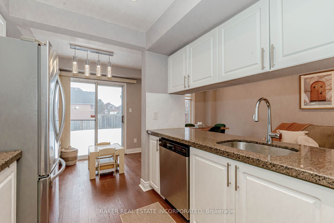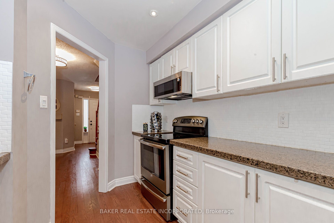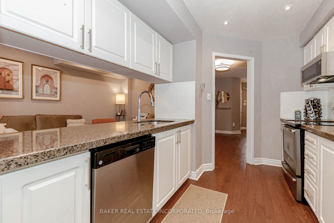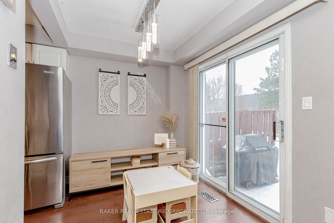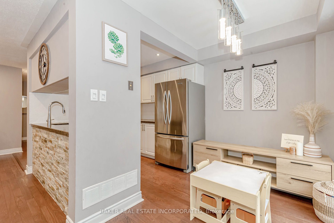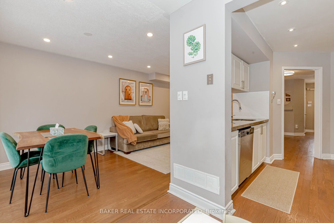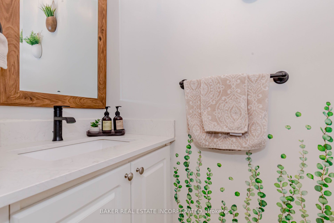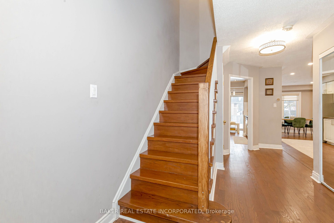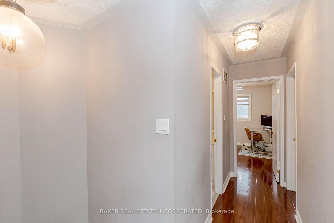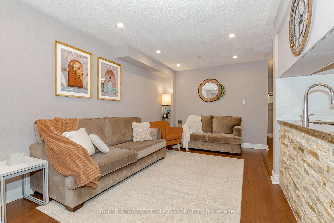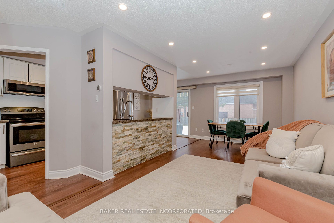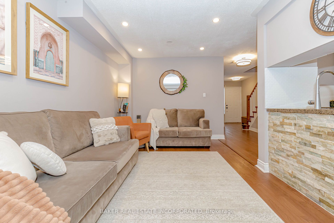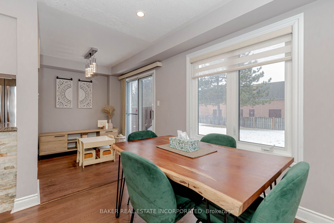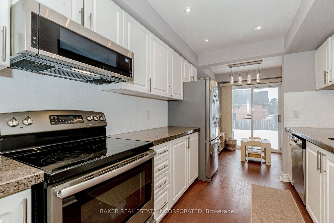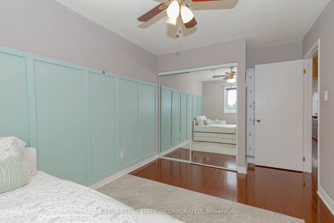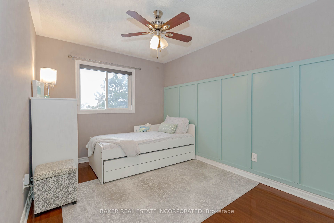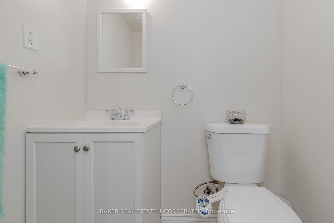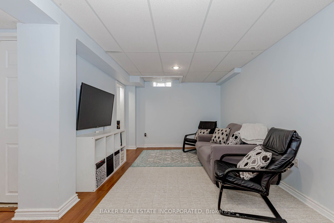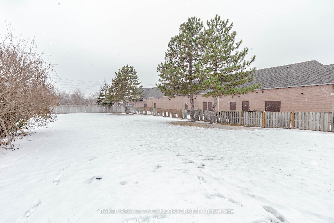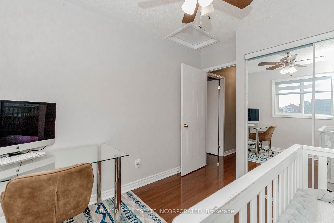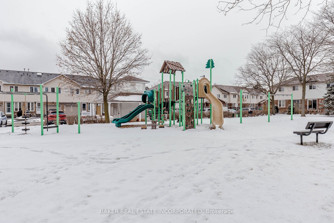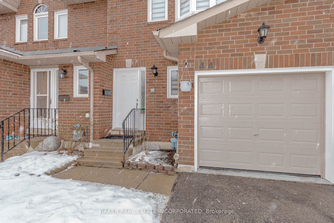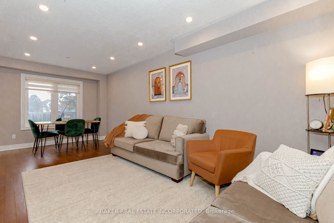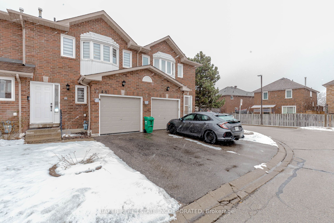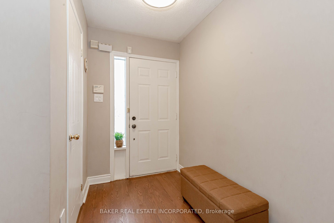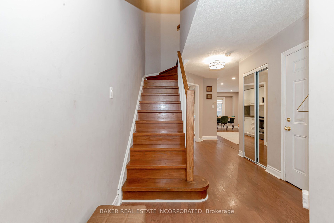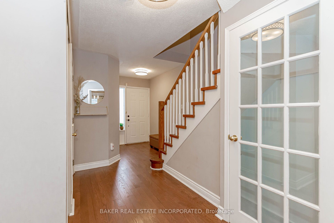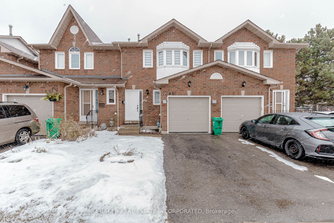
$849,900
Est. Payment
$3,246/mo*
*Based on 20% down, 4% interest, 30-year term
Listed by BAKER REAL ESTATE INCORPORATED
Condo Townhouse•MLS #W12082669•New
Included in Maintenance Fee:
Common Elements
Building Insurance
Parking
Price comparison with similar homes in Mississauga
Compared to 30 similar homes
-19.3% Lower↓
Market Avg. of (30 similar homes)
$1,052,963
Note * Price comparison is based on the similar properties listed in the area and may not be accurate. Consult licences real estate agent for accurate comparison
Room Details
| Room | Features | Level |
|---|---|---|
Living Room 6.6 × 3 m | Combined w/DiningHardwood FloorW/O To Yard | Main |
Dining Room 6.6 × 3 m | Combined w/LivingHardwood FloorLarge Window | Main |
Kitchen 3.5 × 2.7 m | Stainless Steel ApplHardwood Floor | Main |
Primary Bedroom 4.55 × 4.45 m | 4 Pc EnsuiteDouble ClosetLaminate | Second |
Bedroom 2 4.2 × 3 m | ClosetWindowLaminate | Second |
Bedroom 3 3.2 × 3 m | ClosetWindowLaminate | Second |
Client Remarks
Welcome to 44-1485 Torrington Dr Upgraded 3-Bed, 4-Bath Townhome in Prime East Credit, Mississauga! This spacious and stylish townhouse is perfect for families, first-time buyers, or professionals. The home boasts a bright, open-concept main floor with hardwood flooring, a large living/dining area, and a modern kitchen with stainless steel appliances and ample storage. Upstairs, the spacious and super bright primary bedroom features a convenient double closet and a sleek updated 4pc ensuite. The other 2 bedrooms come with new closet systems, and the home is outfitted with new blinds throughout. The finished basement adds flexibility with a rec room, 2pc bath, and laundry ideal for a home office, gym, or guest suite. Step outside to your rare, oversized backyard perfect for entertaining, outdoor play, or simply unwinding. The townhouse is located in a quiet, family-oriented complex, offering peace and privacy while being just minutes from top-rated schools, parks, shopping, and dining. Located in the highly sought-after East Credit neighborhood, you're close to Square One Shopping Centre, Heartland Town Centre, transit options, and major highways (403/401/407), making this an ideal spot for urban convenience with a suburban feel. Extras: Central humidifier system. Garage with inside access, low maintenance fees, updated finishes, and move-in ready condition.
About This Property
1485 Torrington Drive, Mississauga, L5V 1Y3
Home Overview
Basic Information
Amenities
BBQs Allowed
Playground
Visitor Parking
Walk around the neighborhood
1485 Torrington Drive, Mississauga, L5V 1Y3
Shally Shi
Sales Representative, Dolphin Realty Inc
English, Mandarin
Residential ResaleProperty ManagementPre Construction
Mortgage Information
Estimated Payment
$0 Principal and Interest
 Walk Score for 1485 Torrington Drive
Walk Score for 1485 Torrington Drive

Book a Showing
Tour this home with Shally
Frequently Asked Questions
Can't find what you're looking for? Contact our support team for more information.
See the Latest Listings by Cities
1500+ home for sale in Ontario

Looking for Your Perfect Home?
Let us help you find the perfect home that matches your lifestyle
