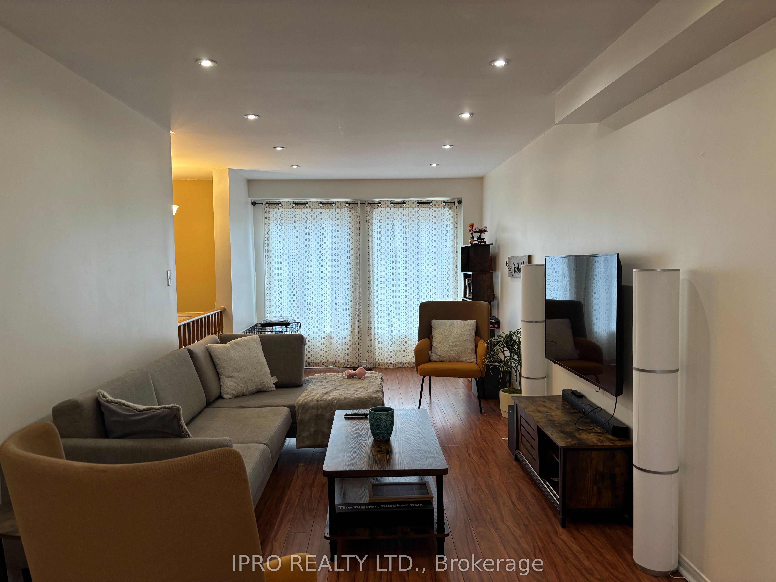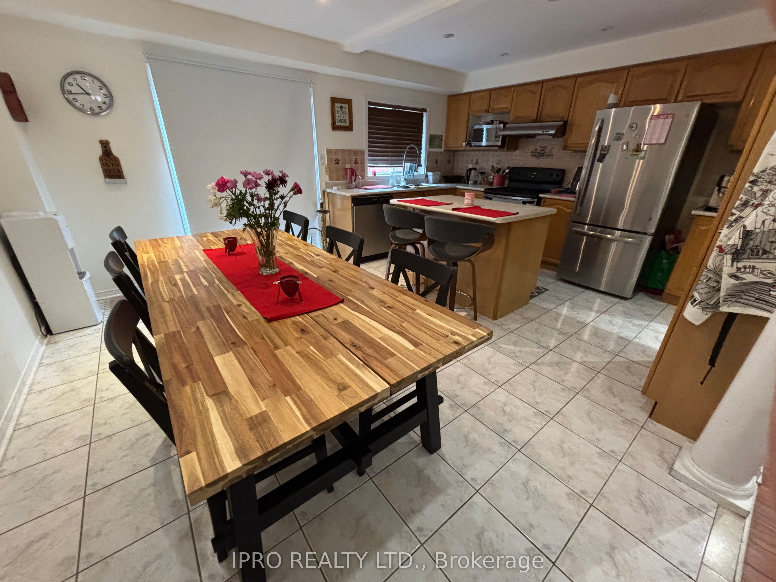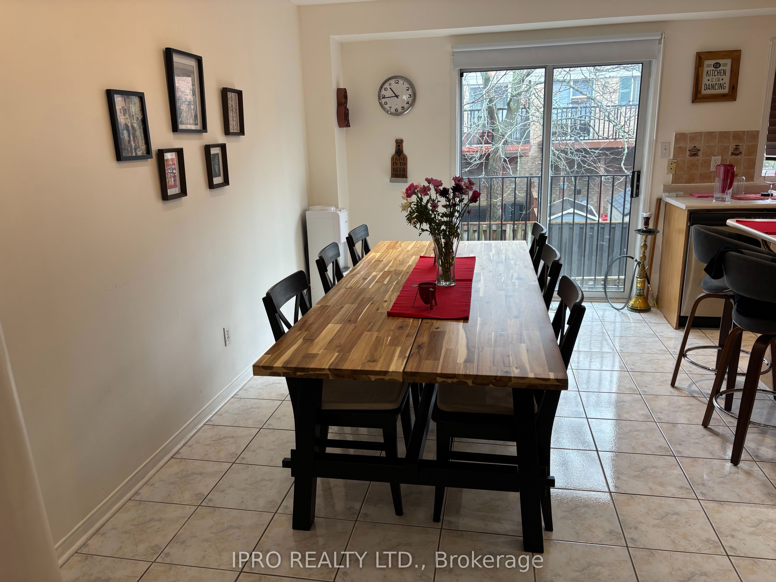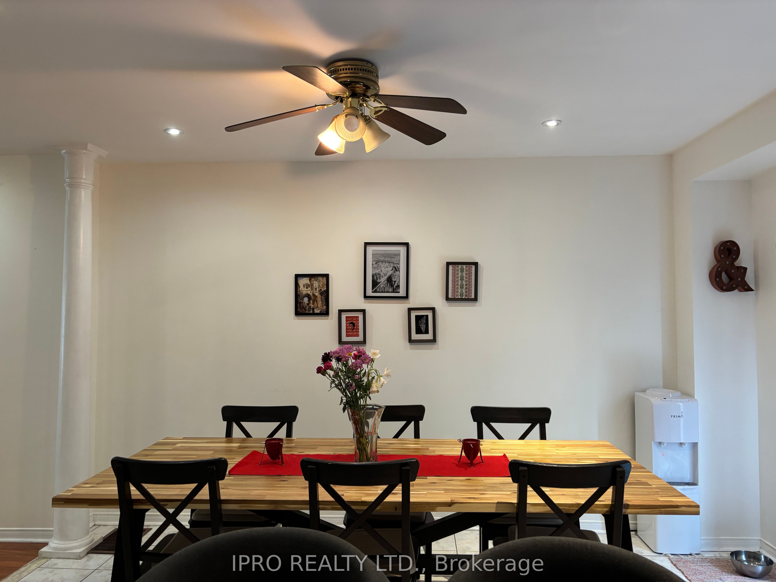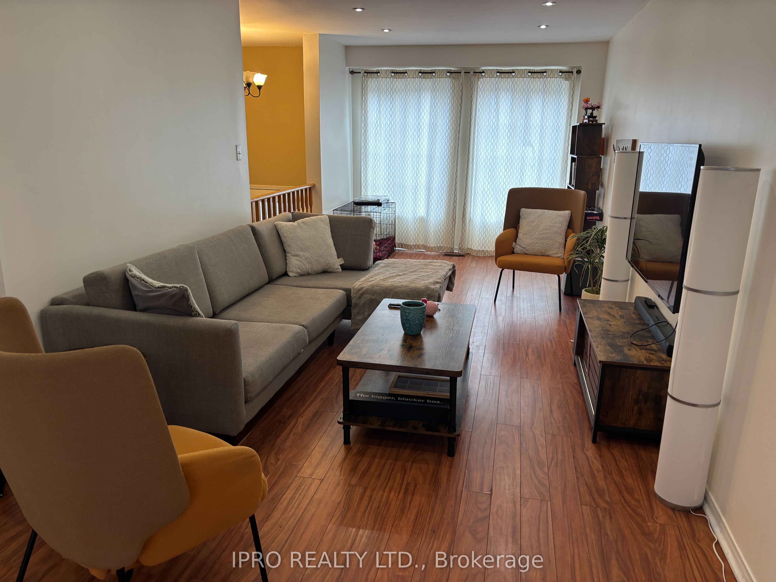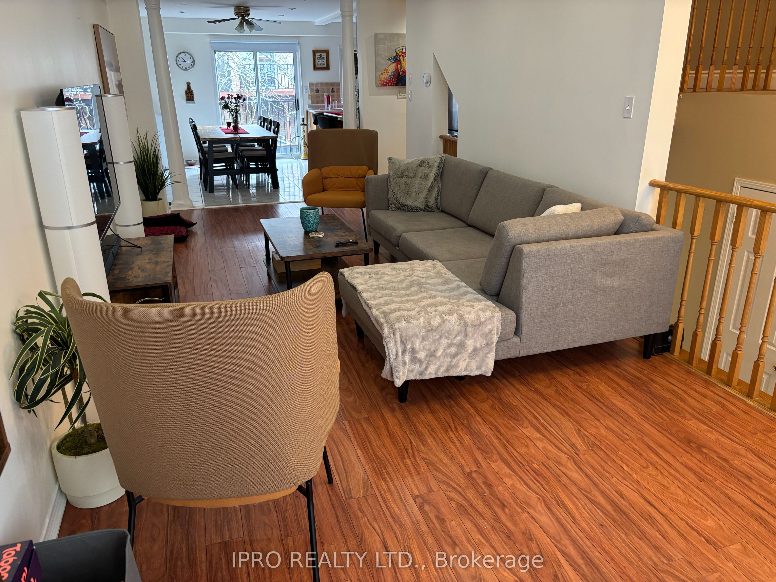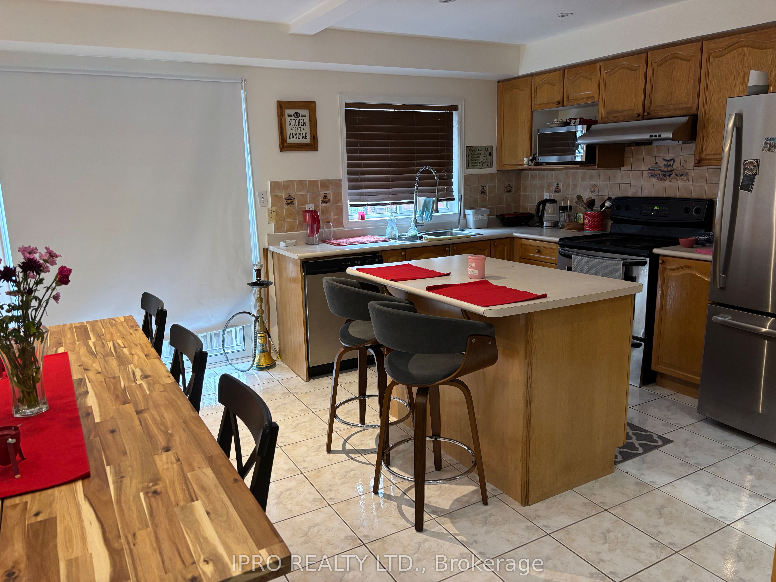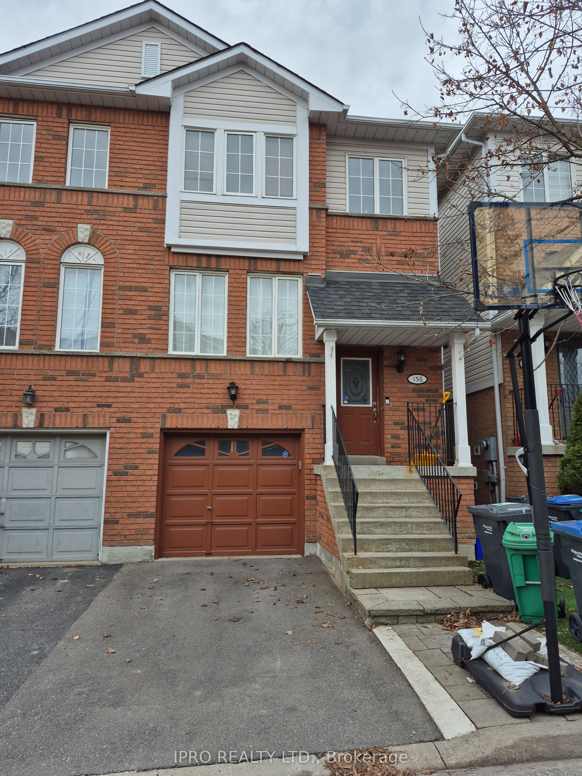
$3,400 /mo
Listed by IPRO REALTY LTD.
Condo Townhouse•MLS #W12060366•New
Room Details
| Room | Features | Level |
|---|---|---|
Living Room 3 × 7.31 m | Pot LightsOpen ConceptLaminate | Second |
Dining Room 3 × 7.31 m | Combined w/LivingFormal RmLaminate | Second |
Kitchen 4.41 × 5.37 m | Centre IslandFamily Size KitchenPantry | Second |
Primary Bedroom 3.02 × 4.86 m | 4 Pc EnsuiteWalk-In Closet(s)Laminate | Third |
Bedroom 2 2.73 × 3.64 m | ClosetWindowLaminate | Third |
Bedroom 3 2.63 × 2.77 m | ClosetWindowLaminate | Third |
Client Remarks
Sought after prime location, commercial plaza just a walk across the street, bus stop right at corners of the street, within walking distance from schools & park. Easy access to Hwy 401. Close to Heartland shopping area. Only one side shares common wall with neighbour, exterior looks like a semi with practical and functional layout, lots of usable living spaces. Large windows on both ends make the living level pretty bright. Family room walk-out to fenced backyard. No carpet, laminate flooring and wood staircases only. Interior door accessible to garage.
About This Property
1480 Britannia Road, Mississauga, L5V 2K4
Home Overview
Basic Information
Walk around the neighborhood
1480 Britannia Road, Mississauga, L5V 2K4
Shally Shi
Sales Representative, Dolphin Realty Inc
English, Mandarin
Residential ResaleProperty ManagementPre Construction
 Walk Score for 1480 Britannia Road
Walk Score for 1480 Britannia Road

Book a Showing
Tour this home with Shally
Frequently Asked Questions
Can't find what you're looking for? Contact our support team for more information.
Check out 100+ listings near this property. Listings updated daily
See the Latest Listings by Cities
1500+ home for sale in Ontario

Looking for Your Perfect Home?
Let us help you find the perfect home that matches your lifestyle
