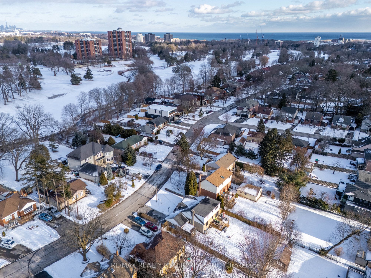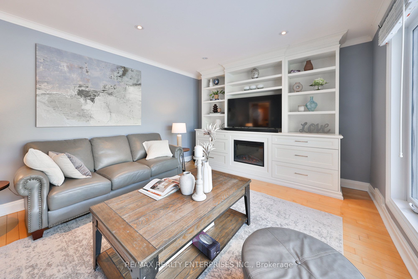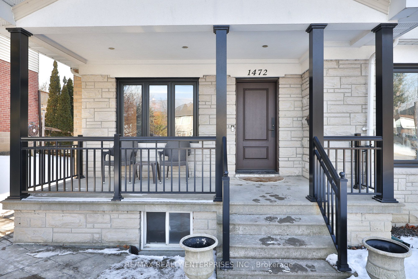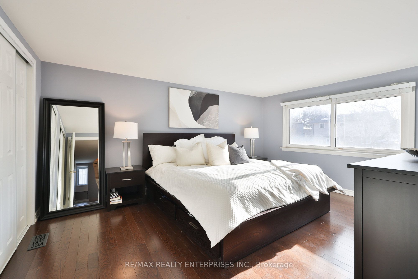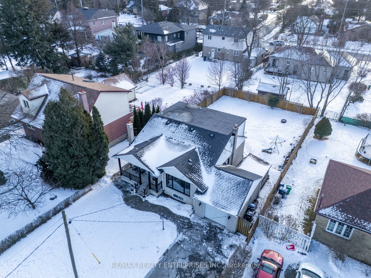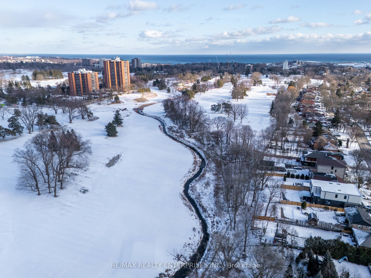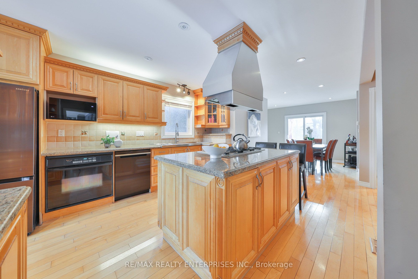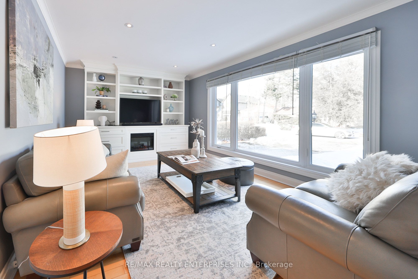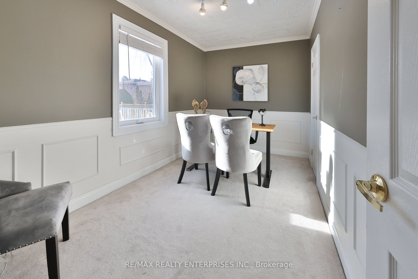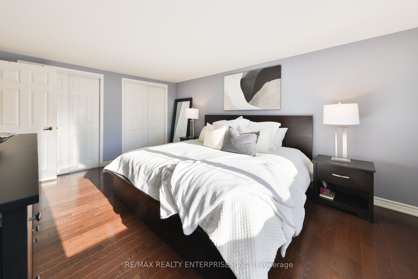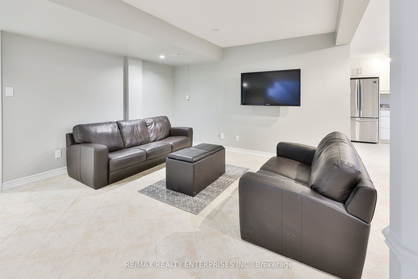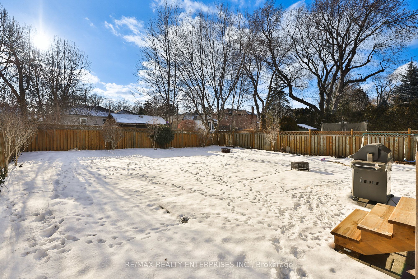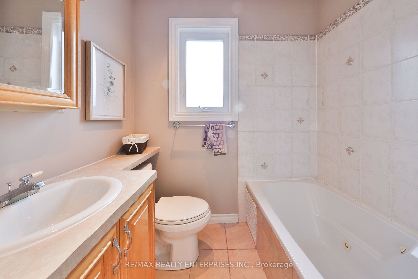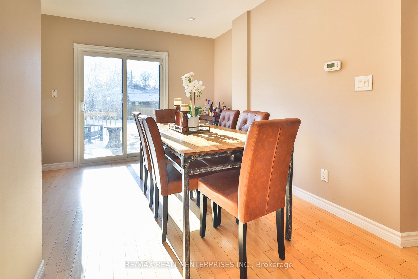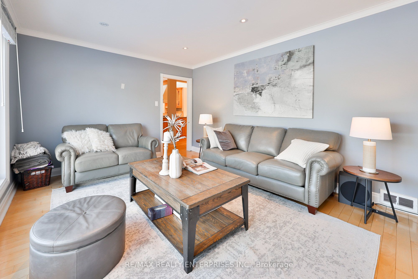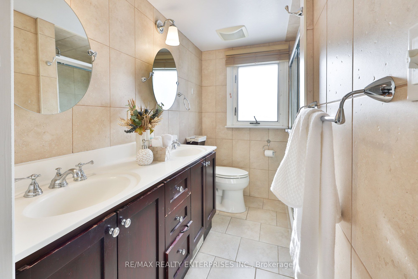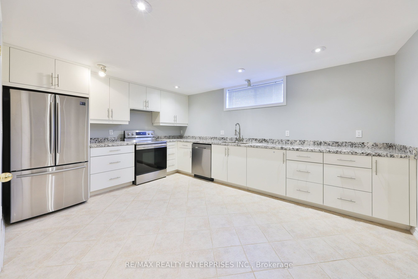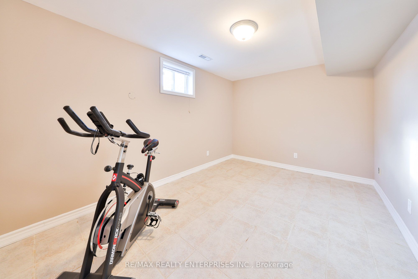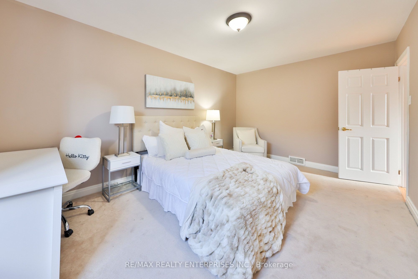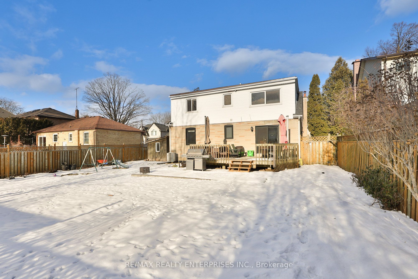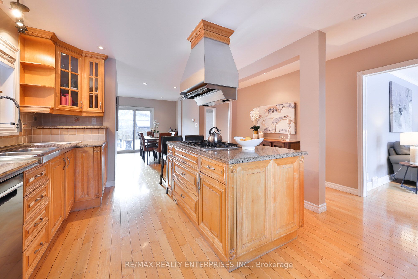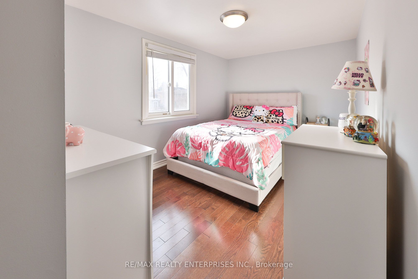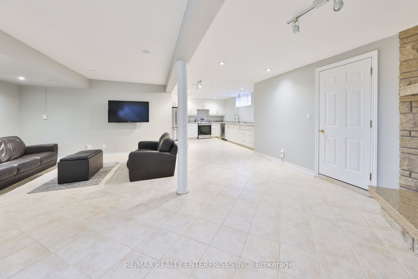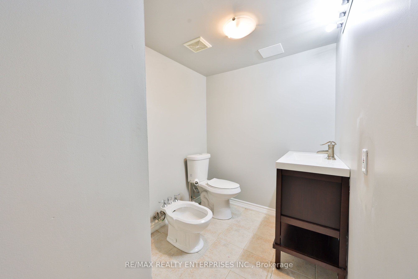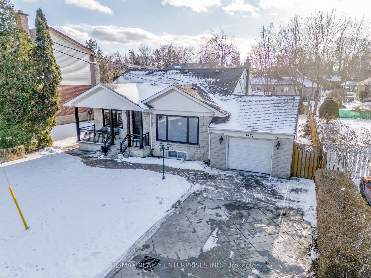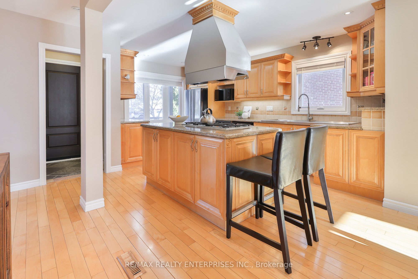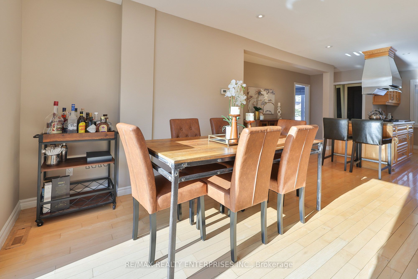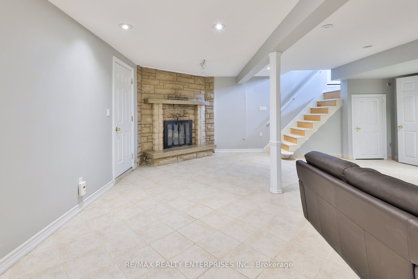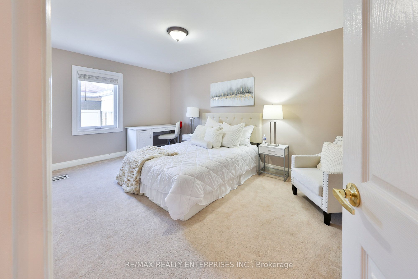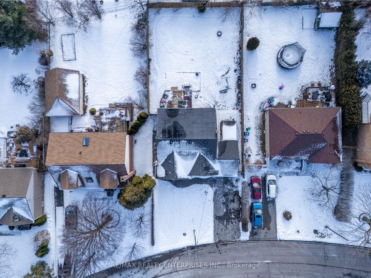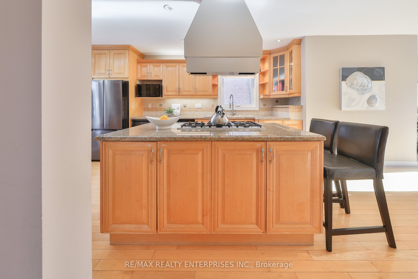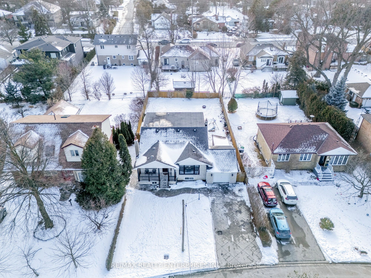
$1,695,850
Est. Payment
$6,477/mo*
*Based on 20% down, 4% interest, 30-year term
Listed by RE/MAX REALTY ENTERPRISES INC.
Detached•MLS #W11969453•New
Price comparison with similar homes in Mississauga
Compared to 30 similar homes
8.8% Higher↑
Market Avg. of (30 similar homes)
$1,559,090
Note * Price comparison is based on the similar properties listed in the area and may not be accurate. Consult licences real estate agent for accurate comparison
Room Details
| Room | Features | Level |
|---|---|---|
Living Room 4.95 × 3.58 m | FireplaceWindowHardwood Floor | Main |
Kitchen 3.65 × 6.26 m | Stainless Steel ApplWindowHardwood Floor | Main |
Dining Room 3.67 × 3.1 m | Combined w/KitchenOverlooks BackyardHardwood Floor | Main |
Bedroom 4.96 × 3.11 m | ClosetWindowBroadloom | Main |
Primary Bedroom 3.52 × 4.62 m | His and Hers ClosetsLarge WindowHardwood Floor | Upper |
Bedroom 2 4.44 × 2.56 m | WindowHardwood Floor | Upper |
Client Remarks
A rare opportunity to own a beautiful home in the mature Lakeview community, with convenient access to the QEW, transit, and shopping. Welcome to 1472 Myron Drive, a beautifully renovated 1.5-storey, 5-bedroom home nestled on a 60x130 ft lot in a tranquil, tree-lined setting. Located on one of Lakeviews most private and family-friendly streets, this home backs onto the Lakeview Golf and Country Club, offering a serene retreat while still being minutes from top-rated schools, parks, waterfront trails, and urban conveniences. Step inside to discover a thoughtfully designed layout featuring spacious living areas, a gourmet kitchen with high-end finishes, and sun-filled bedrooms. The open-concept kitchen and dining area seamlessly connect to a custom-designed raised deck, perfect for outdoor gatherings. A fully finished basement with a second kitchen, recreation room, and additional bedroom provides versatile living space for extended family or guests. Enjoy a picturesque backyard with mature trees, a play area, and ample room for entertaining. With modern upgrades, smart home features, and timeless charm, this exceptional property is the perfect place to call home.
About This Property
1472 Myron Drive, Mississauga, L5E 2N6
Home Overview
Basic Information
Walk around the neighborhood
1472 Myron Drive, Mississauga, L5E 2N6
Shally Shi
Sales Representative, Dolphin Realty Inc
English, Mandarin
Residential ResaleProperty ManagementPre Construction
Mortgage Information
Estimated Payment
$0 Principal and Interest
 Walk Score for 1472 Myron Drive
Walk Score for 1472 Myron Drive

Book a Showing
Tour this home with Shally
Frequently Asked Questions
Can't find what you're looking for? Contact our support team for more information.
Check out 100+ listings near this property. Listings updated daily
See the Latest Listings by Cities
1500+ home for sale in Ontario

Looking for Your Perfect Home?
Let us help you find the perfect home that matches your lifestyle
