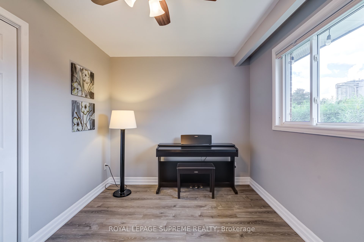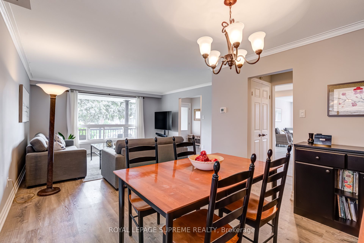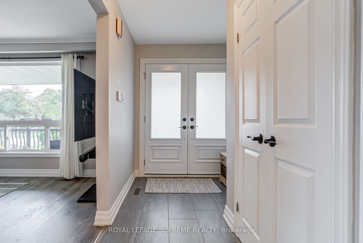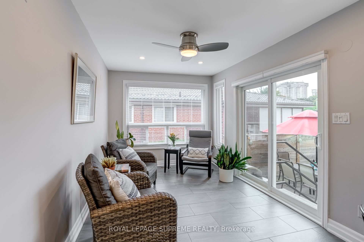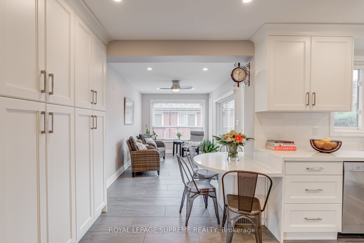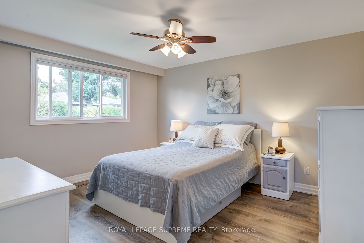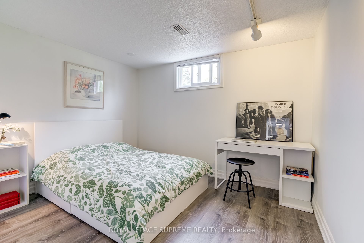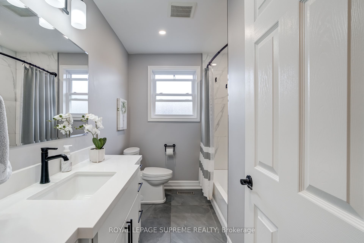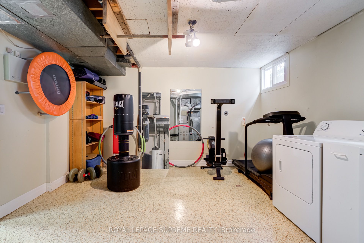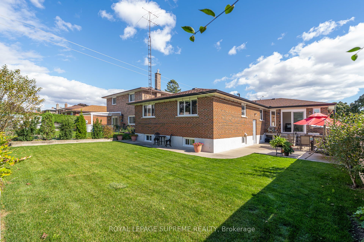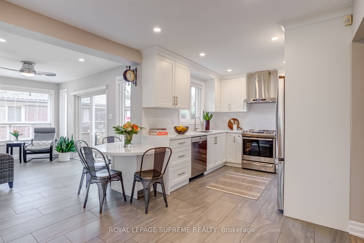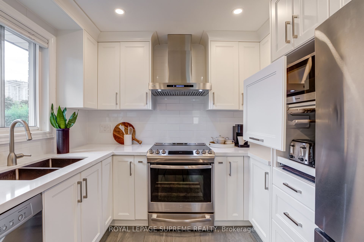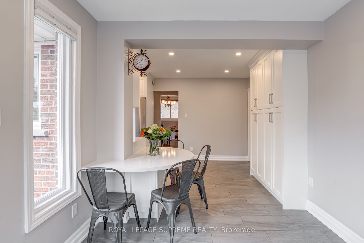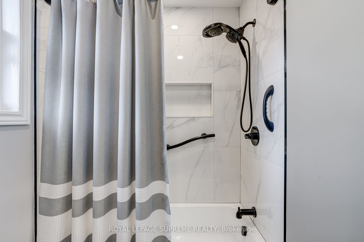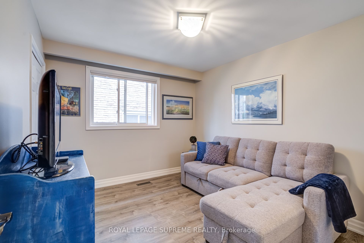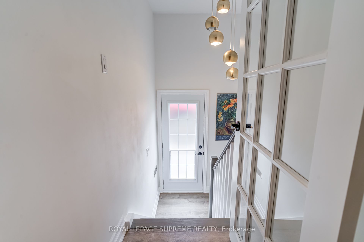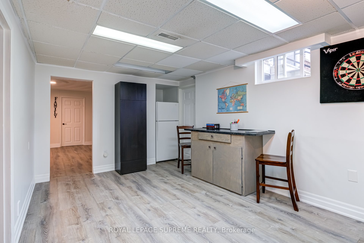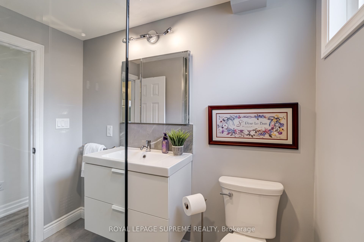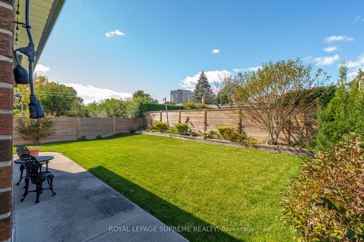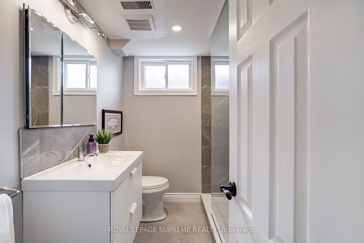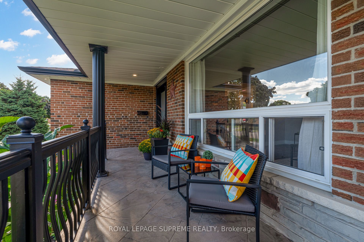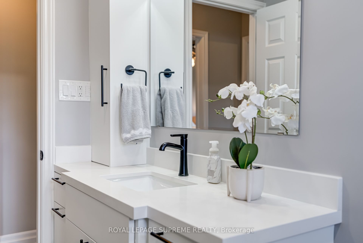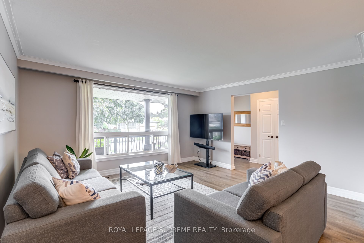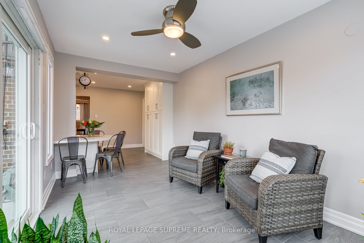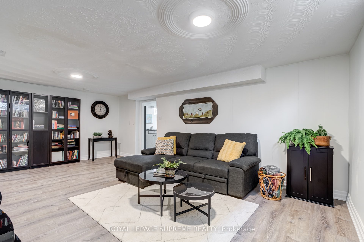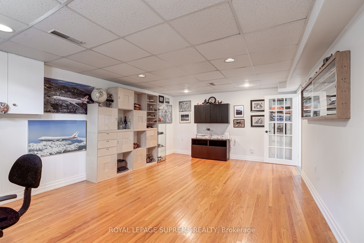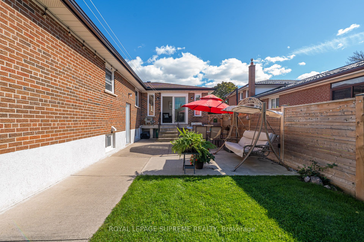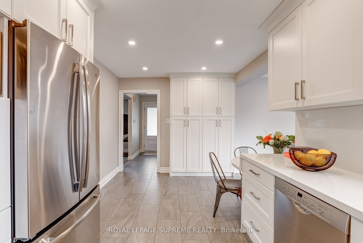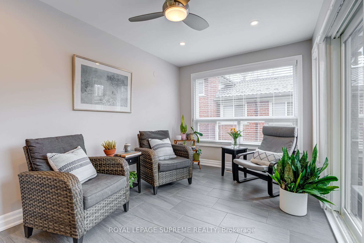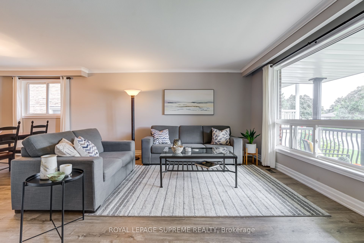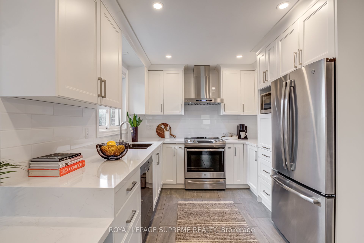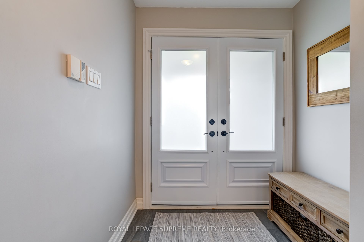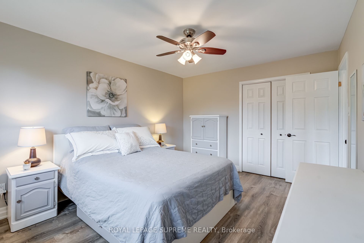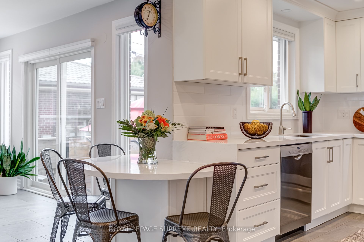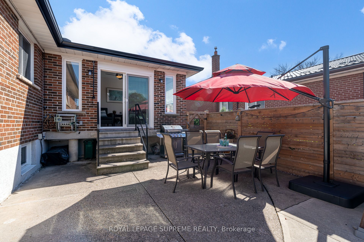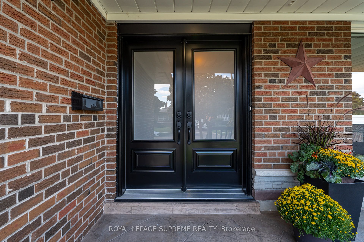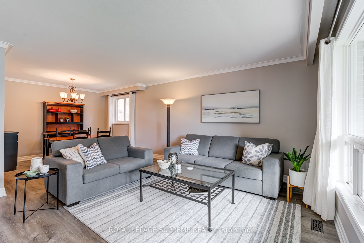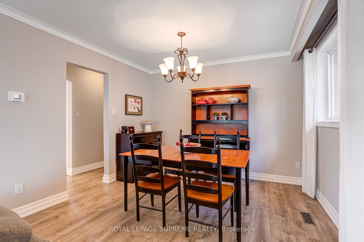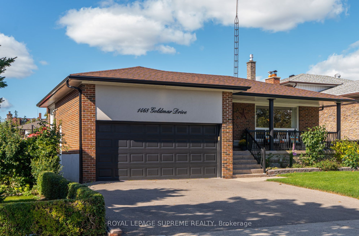
$1,468,000
Est. Payment
$5,607/mo*
*Based on 20% down, 4% interest, 30-year term
Listed by ROYAL LEPAGE SUPREME REALTY
Detached•MLS #W12027940•Price Change
Price comparison with similar homes in Mississauga
Compared to 50 similar homes
-3.6% Lower↓
Market Avg. of (50 similar homes)
$1,522,292
Note * Price comparison is based on the similar properties listed in the area and may not be accurate. Consult licences real estate agent for accurate comparison
Room Details
| Room | Features | Level |
|---|---|---|
Living Room 4.25 × 4.41 m | Combined w/DiningOpen ConceptVinyl Floor | Ground |
Dining Room 3.03 × 3.3 m | Combined w/LivingOpen ConceptVinyl Floor | Ground |
Kitchen 5.26 × 2.72 m | RenovatedEat-in KitchenCombined w/Family | Ground |
Primary Bedroom 4.13 × 3.3 m | Double ClosetVinyl FloorOverlooks Backyard | Ground |
Bedroom 2 2.54 × 4 m | Large ClosetVinyl FloorOverlooks Backyard | Ground |
Bedroom 3 3 × 3.3 m | Large ClosetVinyl Floor | Ground |
Client Remarks
Home Sweet Home! Welcome to this delightful, completely renovated family home in the highly desirable Applewood! This bright and spacious home offers 3 large bedrooms plus a 4th bedroom in the basement, 2 fully renovated bathrooms, and a gorgeous kitchen for any home chef! The highlight of this home is the kitchen & family room extension-perfect for family dinners & entertaining! This amazing kitchen offers a built-in quartz table, quartz counters, pantry for ample storage, tile backsplash, porcelain tile flooring & all new stainless steel appliances! The sun filled family room extension is a bonus! Perfect for morning coffee, relaxation and getting together with family and friends. The finished basement offers versatile living spaces including a recreation room for family fun nights, games room (or 5th bedroom) for entertainment, office space for remote work or studying (previously a kitchen, removed but the pipes are still there!), exercise area to stay fit at home, a 2nd bathroom and a separate side entrance. Step outside to a beautiful landscaped yard with perennials, patio and fenced for privacy. Ideal space for summer BBQ's, children's play and family fun. $$$ spent on extensive renovations and upgrades, including new double front doors, side door, roofing, furnace, central air, eavestrough, and so much more. This home is in impeccable move-in condition. Located in a wonderful friendly neighborhood, short walk to transit, one bus to the subway station, easy highway access, great schools, numerous parks & recreation centers. With so much to offer, it's an opportunity not to be missed-come see it for yourself!
About This Property
1468 Goldmar Drive, Mississauga, L4X 1N5
Home Overview
Basic Information
Walk around the neighborhood
1468 Goldmar Drive, Mississauga, L4X 1N5
Shally Shi
Sales Representative, Dolphin Realty Inc
English, Mandarin
Residential ResaleProperty ManagementPre Construction
Mortgage Information
Estimated Payment
$0 Principal and Interest
 Walk Score for 1468 Goldmar Drive
Walk Score for 1468 Goldmar Drive

Book a Showing
Tour this home with Shally
Frequently Asked Questions
Can't find what you're looking for? Contact our support team for more information.
Check out 100+ listings near this property. Listings updated daily
See the Latest Listings by Cities
1500+ home for sale in Ontario

Looking for Your Perfect Home?
Let us help you find the perfect home that matches your lifestyle
