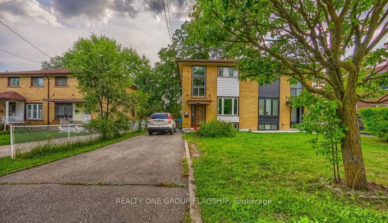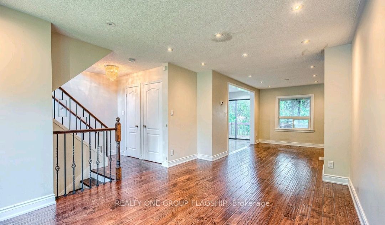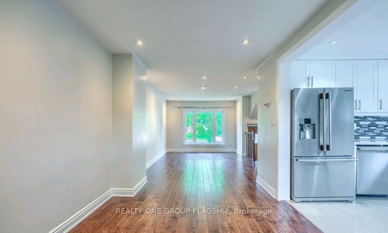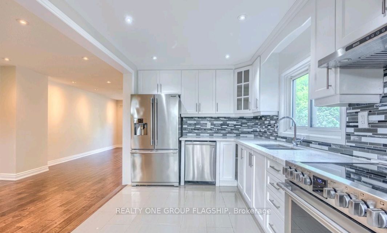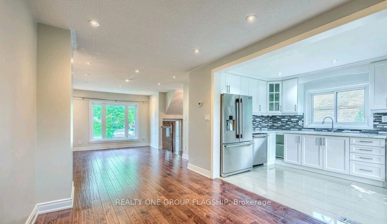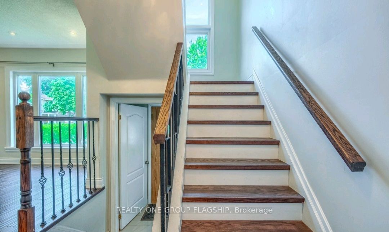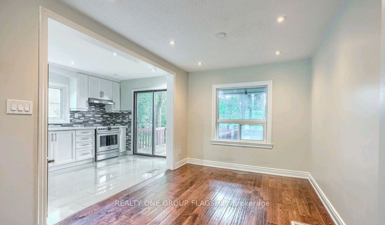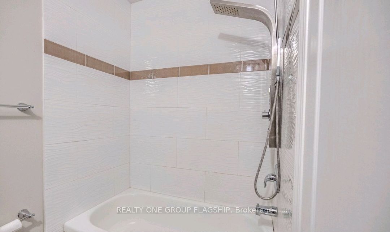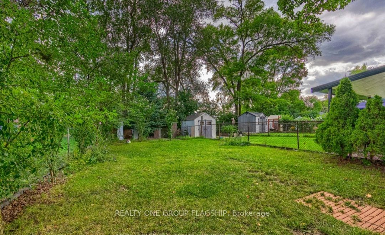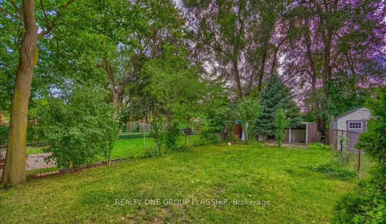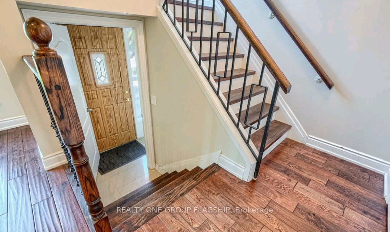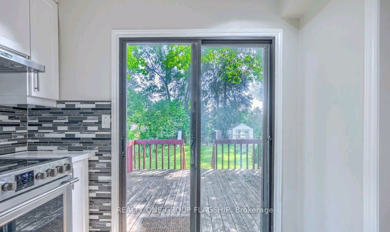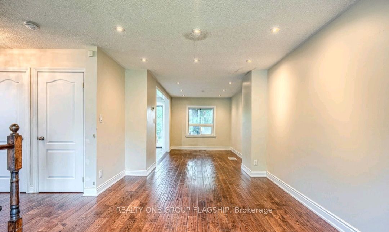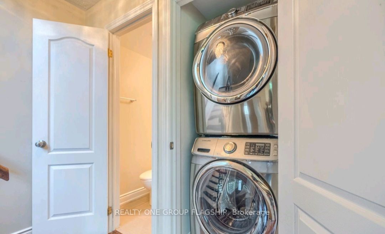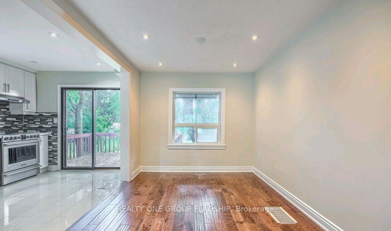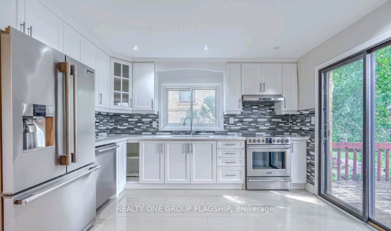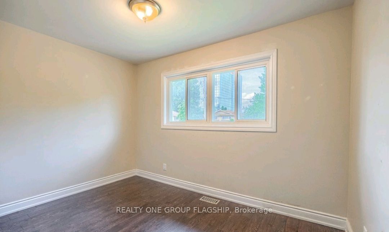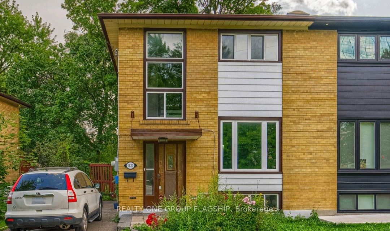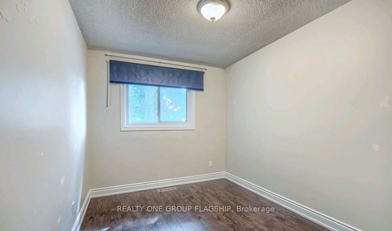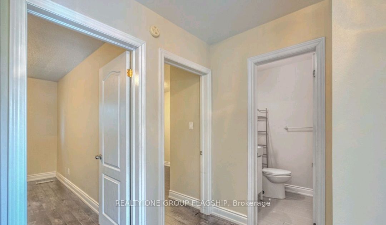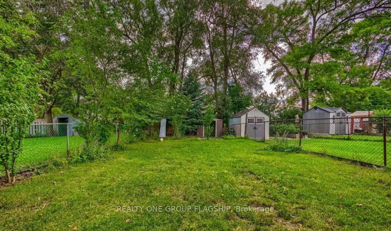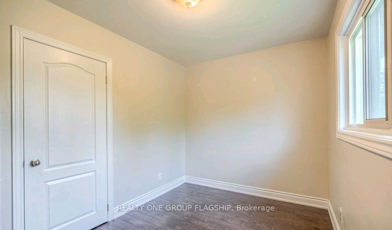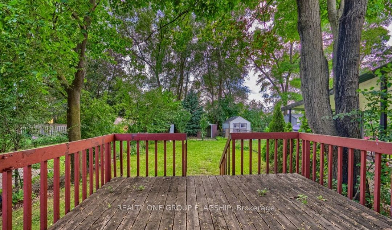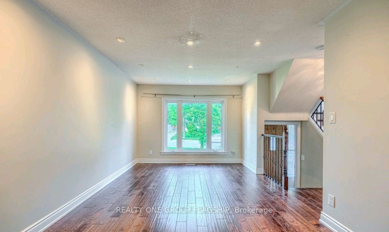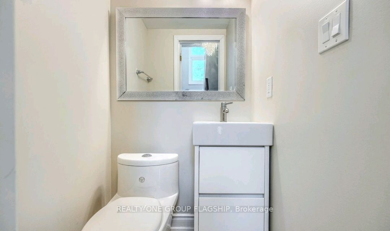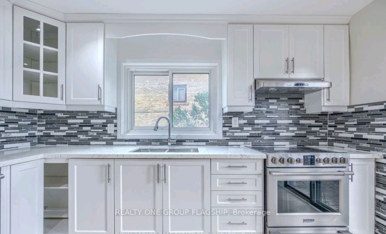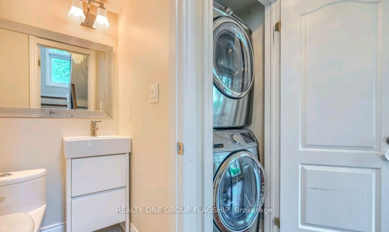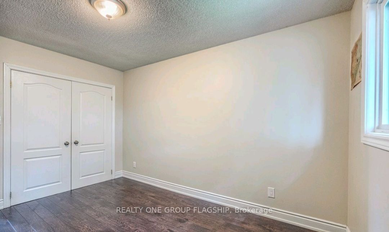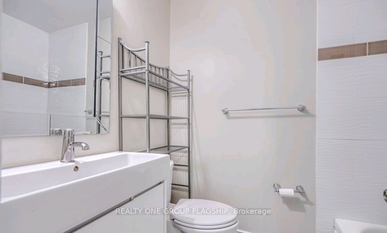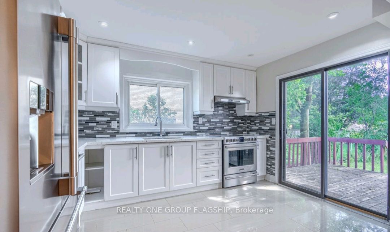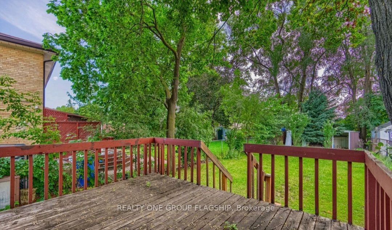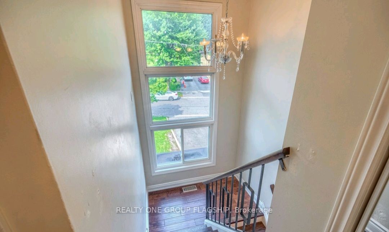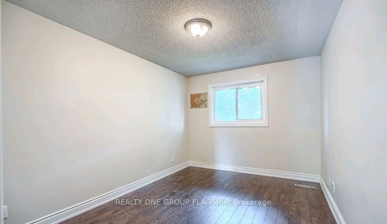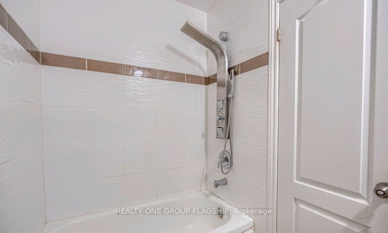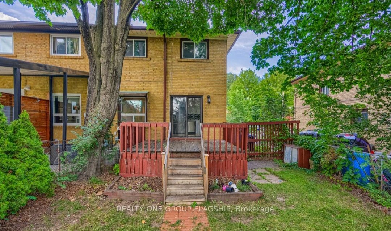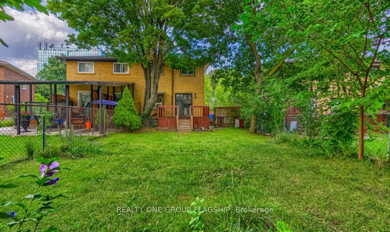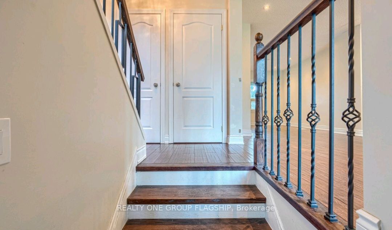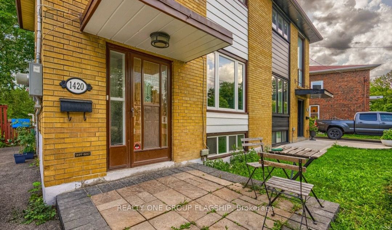
$3,500 /mo
Listed by REALTY ONE GROUP FLAGSHIP
Semi-Detached •MLS #W12024086•New
Room Details
| Room | Features | Level |
|---|---|---|
Living Room 4.37 × 3.23 m | Hardwood FloorPot LightsCombined w/Dining | Main |
Dining Room 4.37 × 3.22 m | Hardwood FloorPot LightsCombined w/Living | Main |
Kitchen 3.53 × 2.83 m | Stainless Steel ApplBreakfast AreaW/O To Yard | Main |
Primary Bedroom 3.94 × 2.9 m | Hardwood FloorWindowCloset | Second |
Bedroom 2 3.17 × 2.51 m | Hardwood FloorWindowCloset | Second |
Bedroom 3 3.2 × 2.39 m | Hardwood FloorWindowCloset | Second |
Client Remarks
Beautiful Family Home In The High Demand Area Of Credit Woodlands. This Semi-Detached House Offers 3 Bedrooms, 2 Bathrooms, A Spacious Living/Dining Area, Breakfast Area, Stunning Newer Kitchen With Access To A Spacious Backyard, Granite Counter tops, Backsplash, Hardwood Floors And Pot Lights Throughout! Separate Laundry On Main Floor, Private Parking, Use Of Deck And Backyard, Fantastic Location, Close To UTM, Erindale Go Station, Shopping, Credit River And Parks. Basement Is Rented Separately. Utilities Will Be Split 70/30
About This Property
1420 Freeport Drive, Mississauga, L5C 1S6
Home Overview
Basic Information
Walk around the neighborhood
1420 Freeport Drive, Mississauga, L5C 1S6
Shally Shi
Sales Representative, Dolphin Realty Inc
English, Mandarin
Residential ResaleProperty ManagementPre Construction
 Walk Score for 1420 Freeport Drive
Walk Score for 1420 Freeport Drive

Book a Showing
Tour this home with Shally
Frequently Asked Questions
Can't find what you're looking for? Contact our support team for more information.
Check out 100+ listings near this property. Listings updated daily
See the Latest Listings by Cities
1500+ home for sale in Ontario

Looking for Your Perfect Home?
Let us help you find the perfect home that matches your lifestyle
