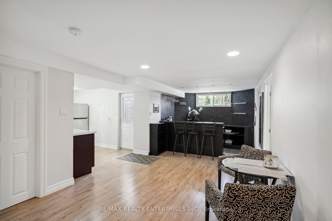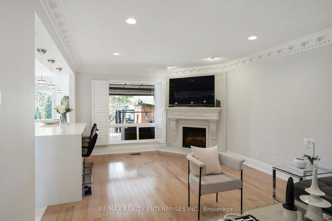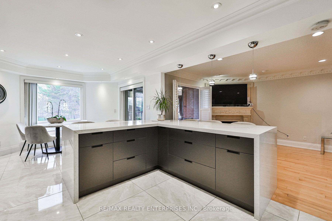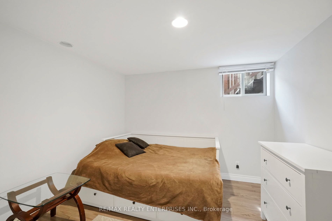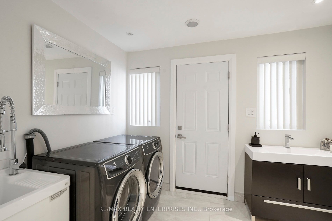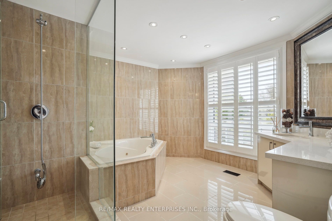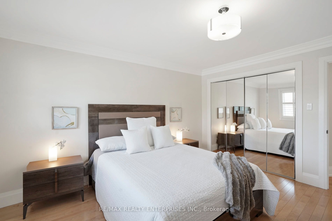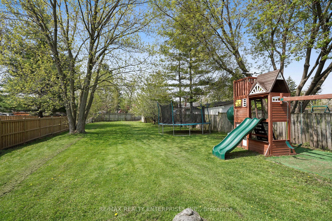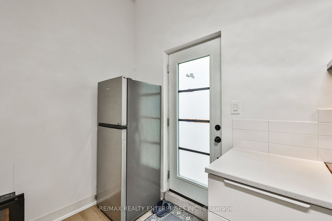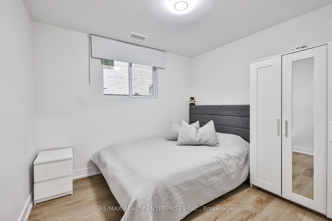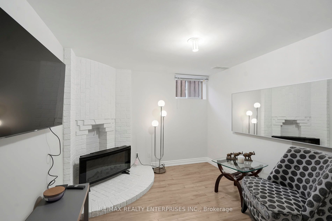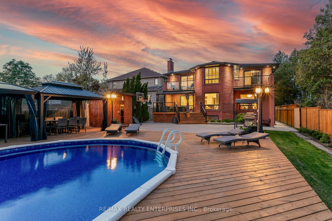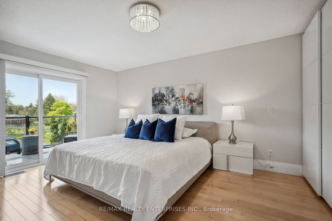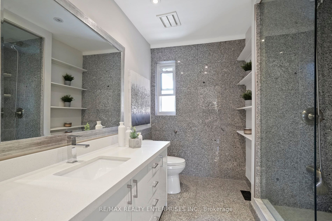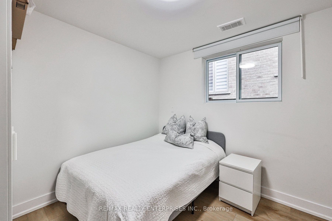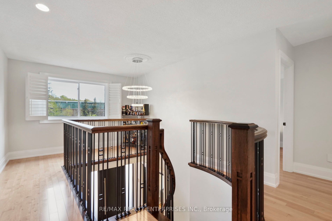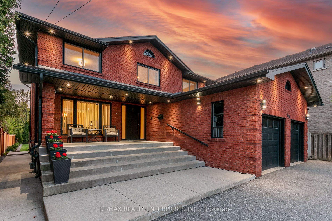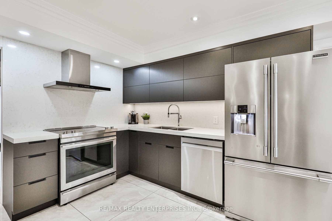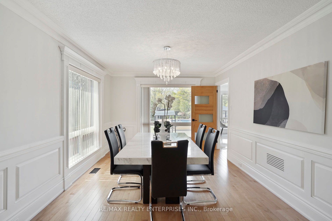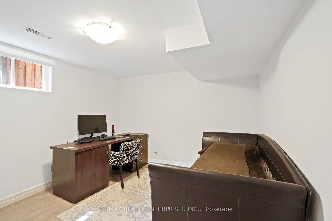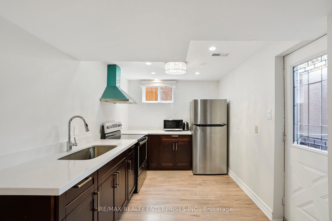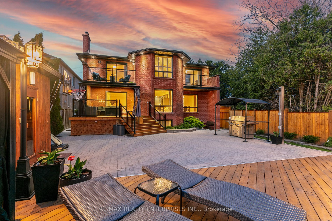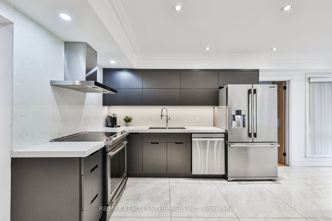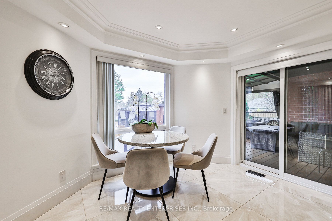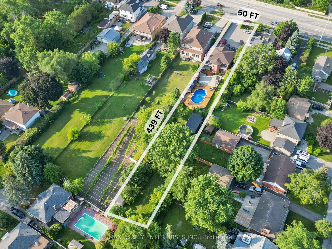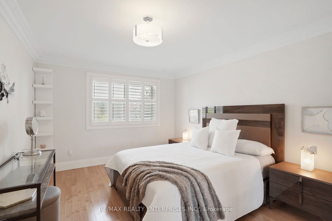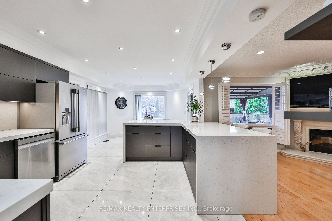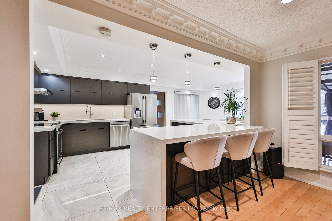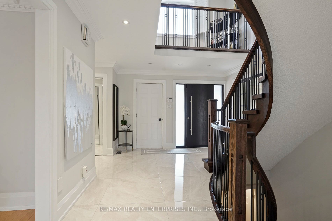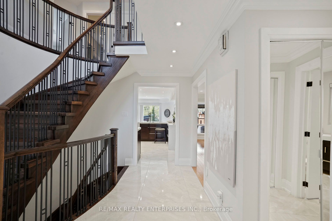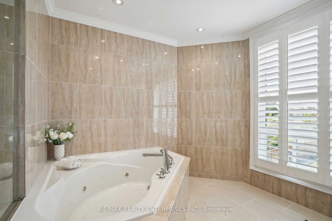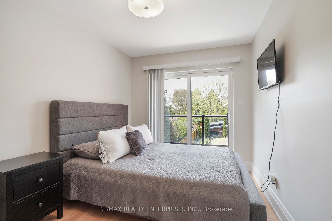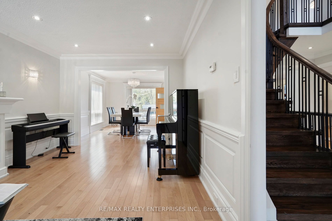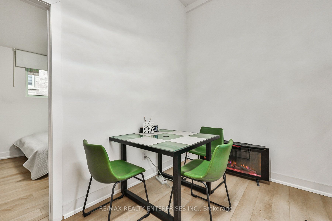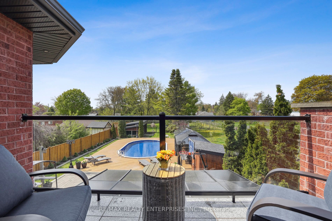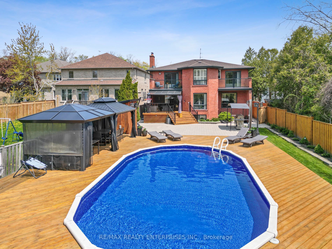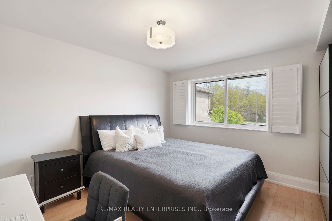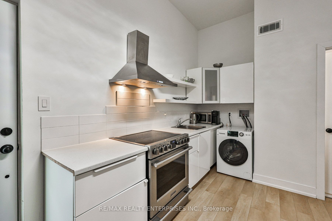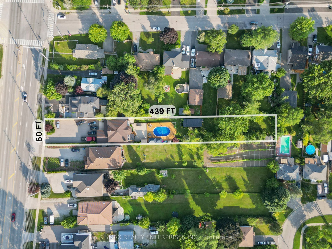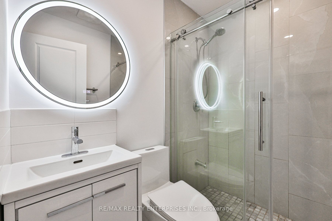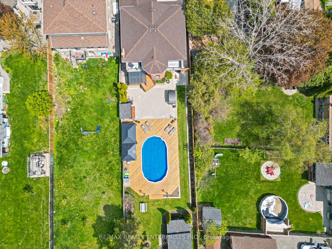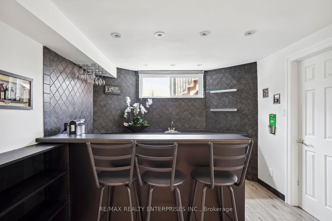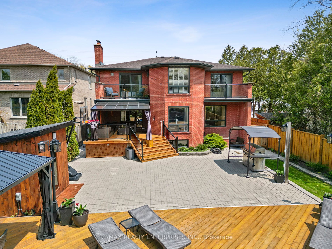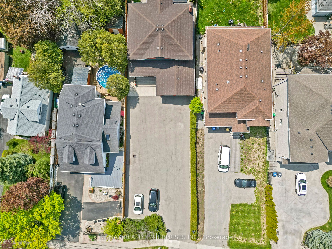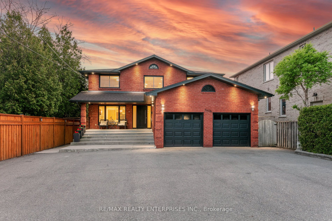
$2,299,850
Est. Payment
$8,784/mo*
*Based on 20% down, 4% interest, 30-year term
Listed by RE/MAX REALTY ENTERPRISES INC.
Detached•MLS #W12128162•New
Price comparison with similar homes in Mississauga
Compared to 1 similar home
64.4% Higher↑
Market Avg. of (1 similar homes)
$1,399,000
Note * Price comparison is based on the similar properties listed in the area and may not be accurate. Consult licences real estate agent for accurate comparison
Room Details
| Room | Features | Level |
|---|---|---|
Living Room 4.88 × 3.38 m | Pot LightsElectric FireplaceHardwood Floor | Main |
Dining Room 4.27 × 3.38 m | WainscotingLarge WindowHardwood Floor | Main |
Kitchen 4.27 × 3.35 m | Eat-in KitchenW/O To DeckBreakfast Area | Main |
Primary Bedroom 4.98 × 3.71 m | 4 Pc EnsuiteWalk-In Closet(s)Balcony | Second |
Bedroom 2 4.06 × 2.64 m | BalconyClosetHardwood Floor | Second |
Bedroom 3 4.34 × 2.64 m | Large WindowClosetHardwood Floor | Second |
Client Remarks
Experience Resort-Style Luxury Living In The Prestigious Mineola Neighbourhood With This Rare And Versatile Offering On A Remarkable 439.47 Ft Deep, Half-Acre Lot. This Spectacular Multi-Family Home Is Ideal For Work-From-Home Professionals, Multi-Generational Living, Or Savvy Investors Seeking Multiple Streams Of Income. Boasting 6+3 Bedrooms, 5 Bathrooms, 3 Fully Equipped Kitchens, And 3 Laundry Areas, This Residence Features A Spacious 4-Bedroom Layout On The Upper Level, Including A Luxurious Primary Suite With A Walk-In Closet, A Private Balcony Overlooking The Pool, And A 4-Piece Ensuite. The Main Floor Offers Elegant Principal Rooms, Including A Formal Dining Room, A Living Room And Family Room With A Fireplace. The Chef-Inspired Kitchen Is Equipped With State-Of-The-Art Appliances, Perfect For Culinary Excellence. The Lower Level Features A Fully Finished 3-Bedroom In-Law/Nanny Suite With A Separate Entrance, Kitchen, Bar, And Dedicated Laundry, Ideal For Extended Family Or Rental Income. Additionally, A Newly Converted 2-Bedroom Apartment With Its Own Entrance Offers Even More Flexibility. Outdoors, Entertain Or Unwind In Your Private Oasis: A Heated Above-Ground Saltwater Pool With A Brand-New Liner (2023), 8-Person Cedar Sauna, 2 Cedar Decks, 2 Gazebos, Guesthouse/Workshop, Greenhouse, Vegetable Garden With Fruit Trees, And A Dedicated Gas BBQ Area. With 20 Parking Spaces, This Property Seamlessly Combines Functionality, Luxury And Lifestyle. Located Minutes From Port Credits Shops, Restaurants, Waterfront Trails, Marina, Top-Rated Schools, Parks, And Major Highways. A Truly Exceptional Home With Endless Possibilities!
About This Property
1414 Cawthra Road, Mississauga, L5G 4L2
Home Overview
Basic Information
Walk around the neighborhood
1414 Cawthra Road, Mississauga, L5G 4L2
Shally Shi
Sales Representative, Dolphin Realty Inc
English, Mandarin
Residential ResaleProperty ManagementPre Construction
Mortgage Information
Estimated Payment
$0 Principal and Interest
 Walk Score for 1414 Cawthra Road
Walk Score for 1414 Cawthra Road

Book a Showing
Tour this home with Shally
Frequently Asked Questions
Can't find what you're looking for? Contact our support team for more information.
See the Latest Listings by Cities
1500+ home for sale in Ontario

Looking for Your Perfect Home?
Let us help you find the perfect home that matches your lifestyle
